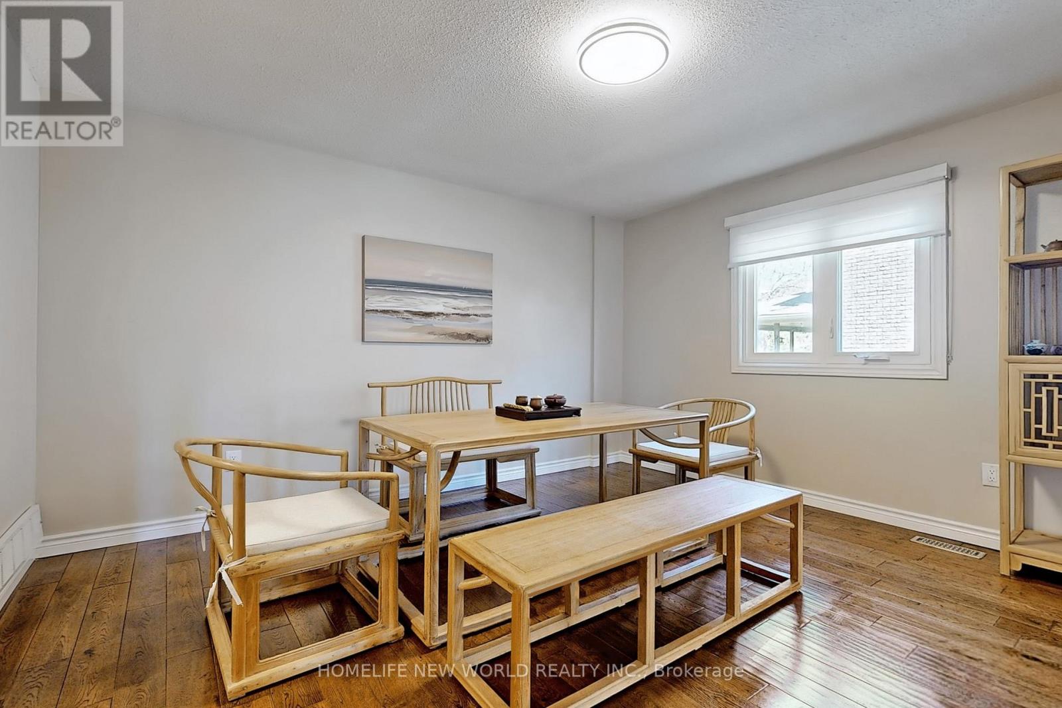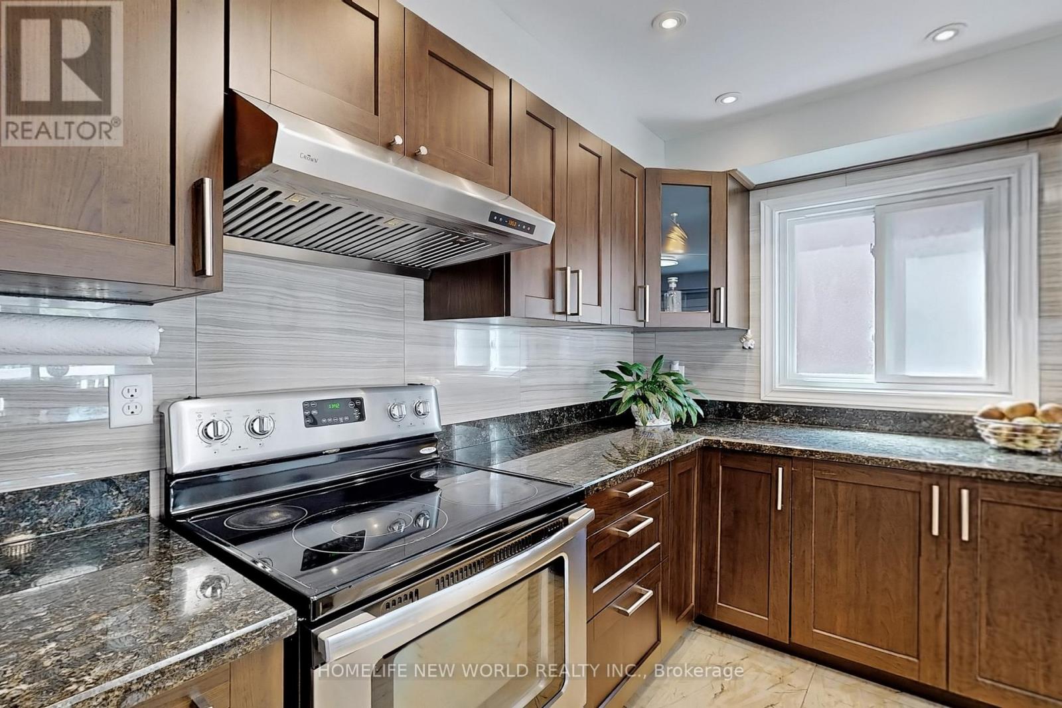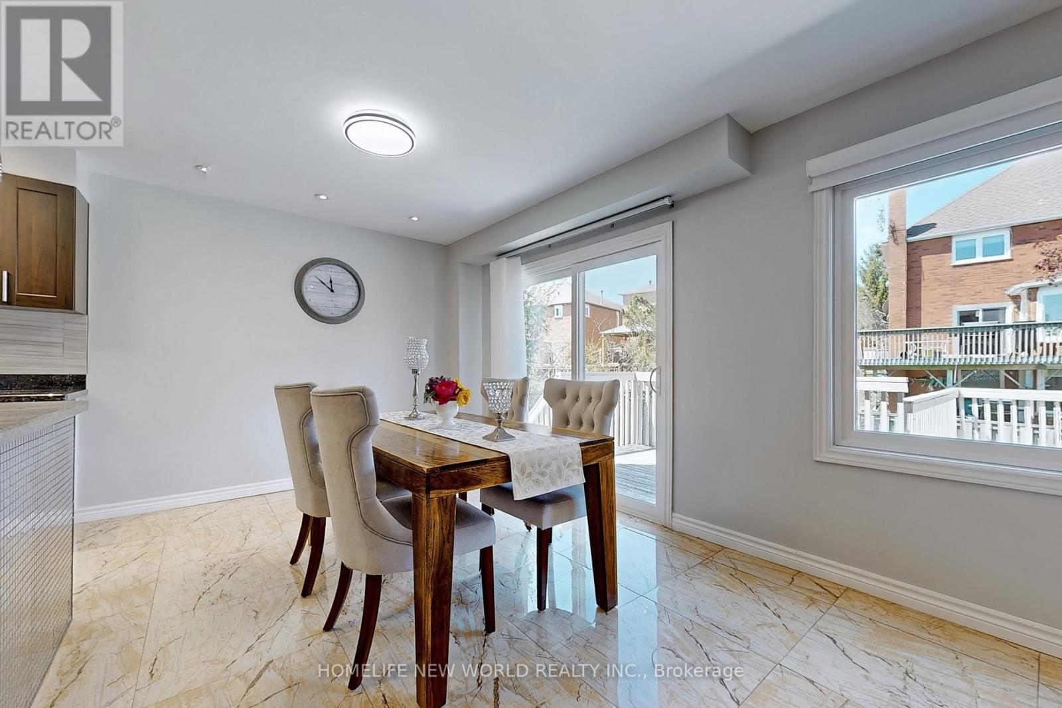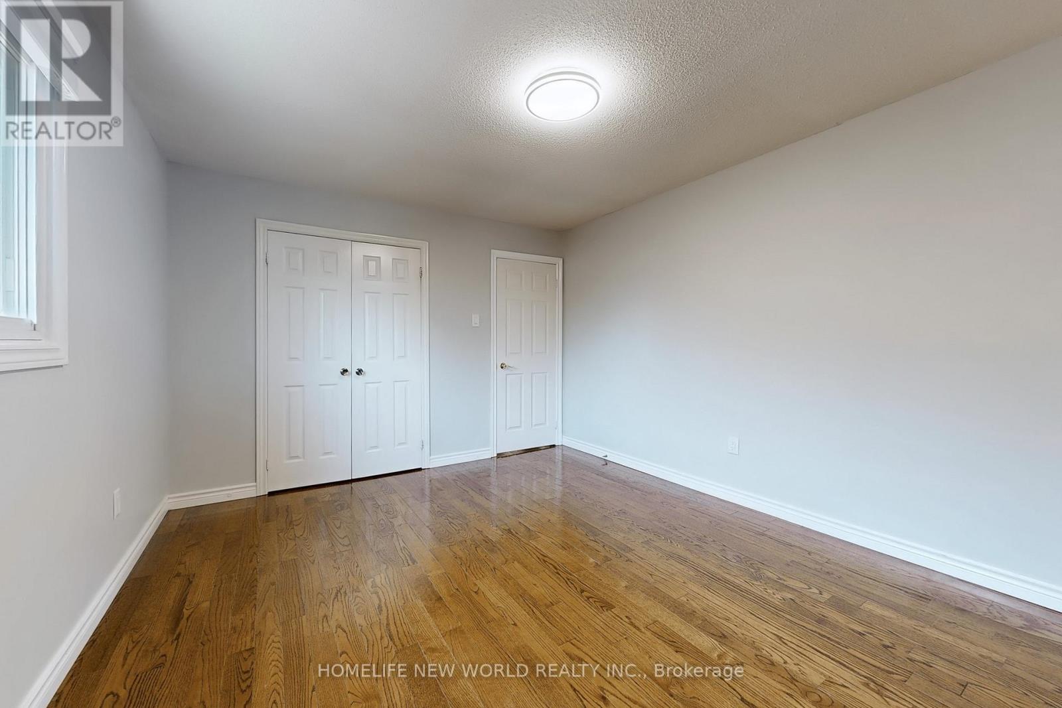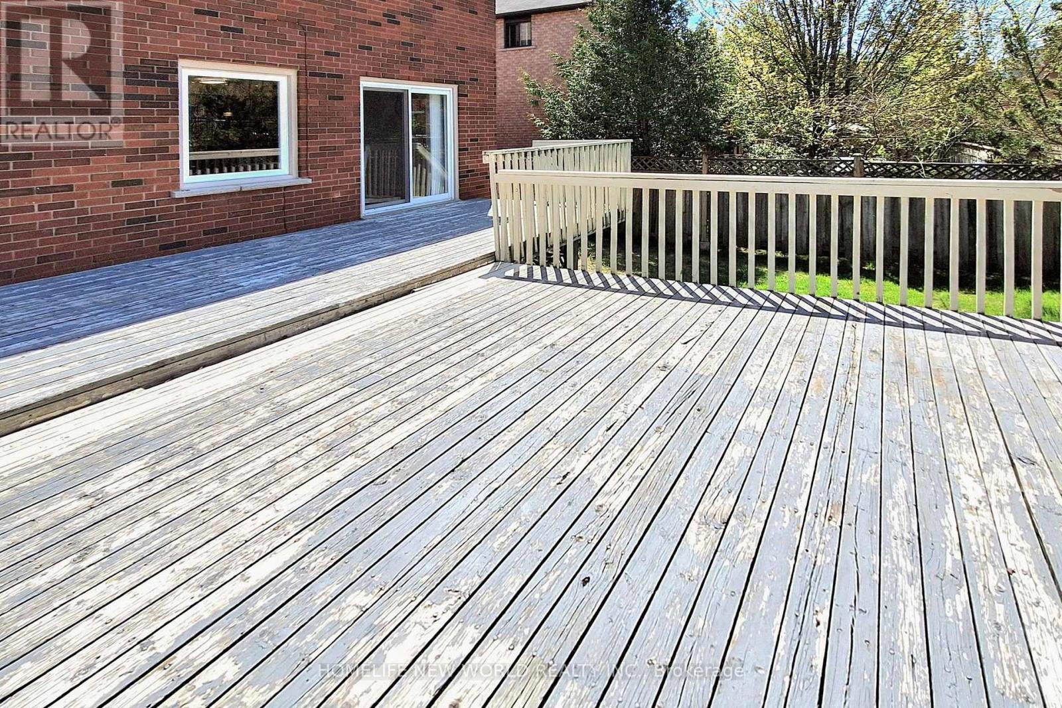5 Bedroom
4 Bathroom
3000 - 3500 sqft
Fireplace
Central Air Conditioning
Forced Air
$1,490,000
Your Dream Home Awaits! Discover This Spacious 3000+ Sqft 2-Storey Detached House, Situated On A Quiet Street In Sought After Family Neighbourhood! This Beautifully Upgraded 4 +1 Beds, 4 Baths Home Features Welcoming Double Entryway, Bright Grand Foyer W/ Chandeliers, Gleaming Hardwood Floors ,Pot Lights Thru-Out. Formal Living & Dining Room With Lots Of Nature Lights, Massive Open Concept Kitchen W/ Centre Island, Granite Counters S/S Appliances, Custom Cabinetry And Backsplash. Spacious Breakfast Area W/O To Expansive Deck Great For Entertainment. Family Room W/ Fireplace Overlooking Backyard Oasis. Private Office On Main Fl. Double Doors Lead To Impressive Master Room Feat 2 Huge Closets And 5Pc Spa-Style Ensuite, 3 More Generous Sized Bedrooms And Updated 4Pc Bathroom. Professional Finished Basement W/ Spacious Recreational Area and One Bedroom & 3Pc Bath. Tons of Storage Space.5 Minutes Drive To Go Train, 8 Mins To Hwy 404.Close To Schools, Parks, All Amenities! Too Many Features To List. A Must See! (id:48469)
Property Details
|
MLS® Number
|
N12146173 |
|
Property Type
|
Single Family |
|
Neigbourhood
|
Bristol-London |
|
Community Name
|
Bristol-London |
|
ParkingSpaceTotal
|
5 |
Building
|
BathroomTotal
|
4 |
|
BedroomsAboveGround
|
4 |
|
BedroomsBelowGround
|
1 |
|
BedroomsTotal
|
5 |
|
Appliances
|
Dishwasher, Dryer, Microwave, Hood Fan, Stove, Washer, Window Coverings, Refrigerator |
|
BasementDevelopment
|
Finished |
|
BasementType
|
N/a (finished) |
|
ConstructionStyleAttachment
|
Detached |
|
CoolingType
|
Central Air Conditioning |
|
ExteriorFinish
|
Brick |
|
FireplacePresent
|
Yes |
|
FireplaceTotal
|
1 |
|
FlooringType
|
Hardwood, Laminate, Tile |
|
FoundationType
|
Poured Concrete |
|
HalfBathTotal
|
1 |
|
HeatingFuel
|
Natural Gas |
|
HeatingType
|
Forced Air |
|
StoriesTotal
|
2 |
|
SizeInterior
|
3000 - 3500 Sqft |
|
Type
|
House |
|
UtilityWater
|
Municipal Water |
Parking
Land
|
Acreage
|
No |
|
Sewer
|
Sanitary Sewer |
|
SizeDepth
|
115 Ft ,6 In |
|
SizeFrontage
|
47 Ft |
|
SizeIrregular
|
47 X 115.5 Ft ; Irre |
|
SizeTotalText
|
47 X 115.5 Ft ; Irre |
Rooms
| Level |
Type |
Length |
Width |
Dimensions |
|
Second Level |
Bedroom 4 |
4.2 m |
3.45 m |
4.2 m x 3.45 m |
|
Second Level |
Primary Bedroom |
7.8 m |
4.07 m |
7.8 m x 4.07 m |
|
Second Level |
Bedroom 2 |
5.5 m |
3.6 m |
5.5 m x 3.6 m |
|
Second Level |
Bedroom 3 |
5.5 m |
3.97 m |
5.5 m x 3.97 m |
|
Basement |
Bedroom 5 |
3.36 m |
3.3 m |
3.36 m x 3.3 m |
|
Basement |
Recreational, Games Room |
12 m |
6.93 m |
12 m x 6.93 m |
|
Ground Level |
Living Room |
5.3 m |
3.58 m |
5.3 m x 3.58 m |
|
Ground Level |
Dining Room |
4.01 m |
3.82 m |
4.01 m x 3.82 m |
|
Ground Level |
Family Room |
5.6 m |
4.1 m |
5.6 m x 4.1 m |
|
Ground Level |
Kitchen |
5.44 m |
5.2 m |
5.44 m x 5.2 m |
|
Ground Level |
Eating Area |
5.44 m |
5.2 m |
5.44 m x 5.2 m |
|
Ground Level |
Library |
3.92 m |
3.42 m |
3.92 m x 3.42 m |
https://www.realtor.ca/real-estate/28307847/396-dorchester-street-newmarket-bristol-london-bristol-london








