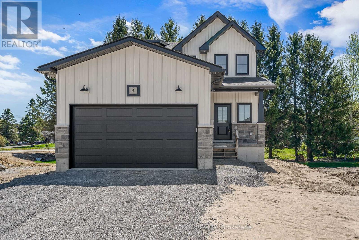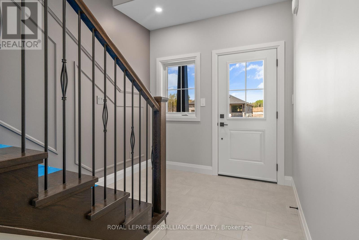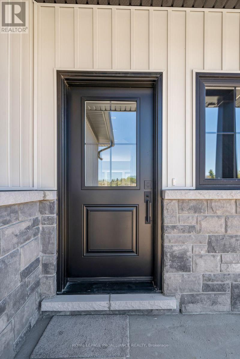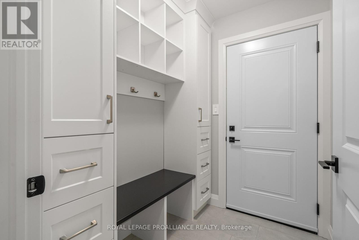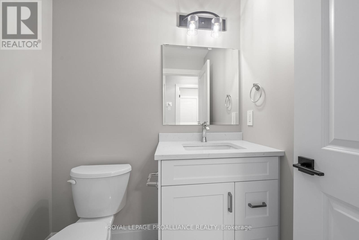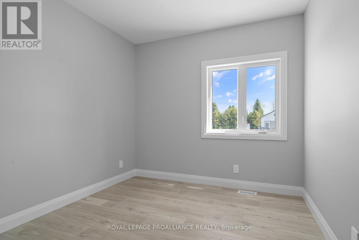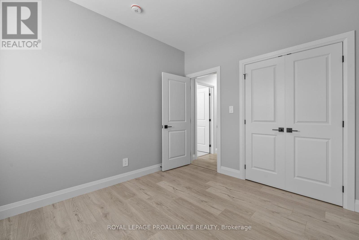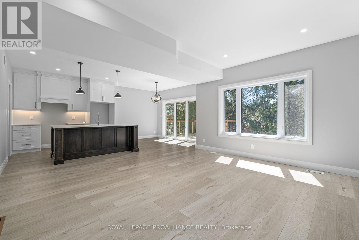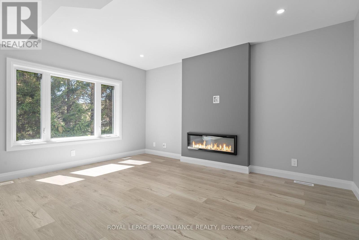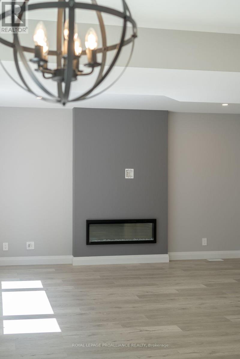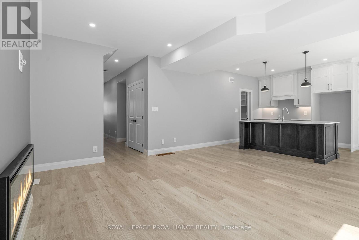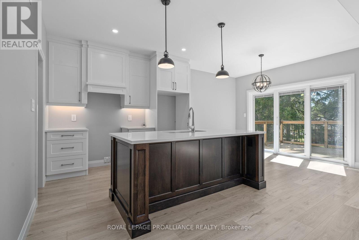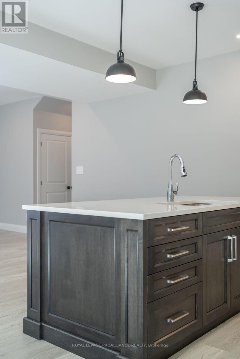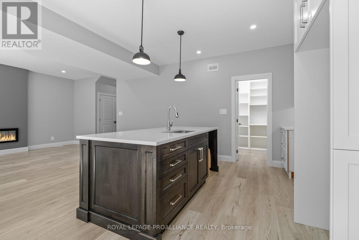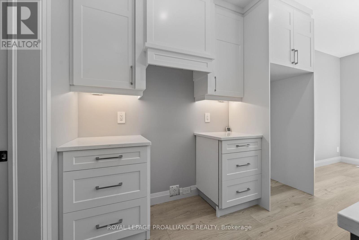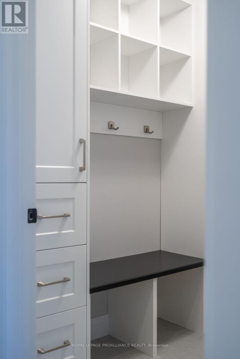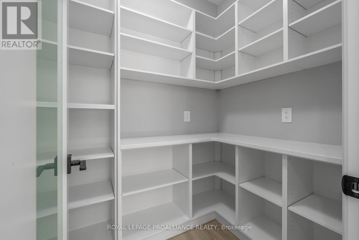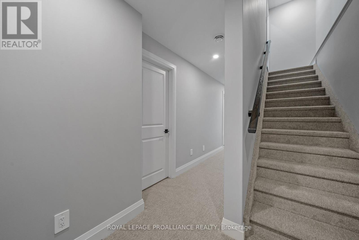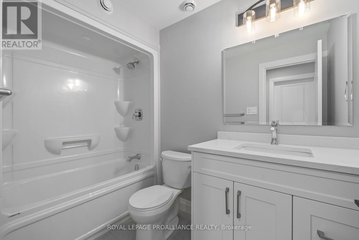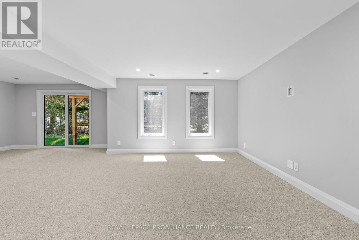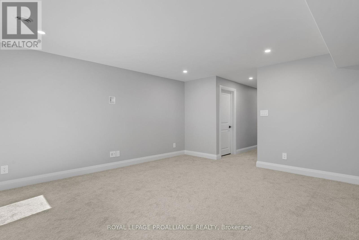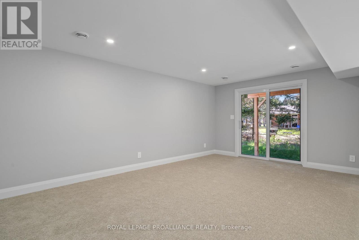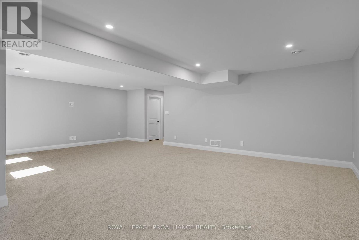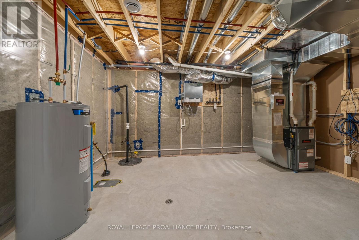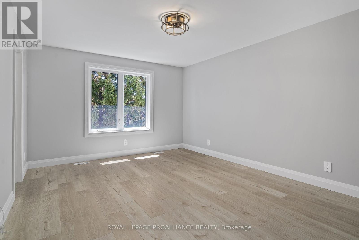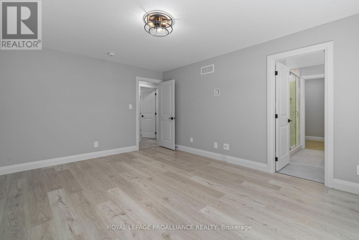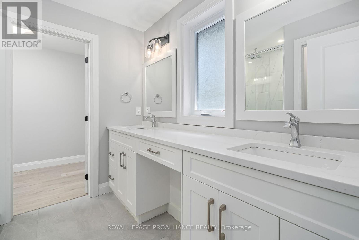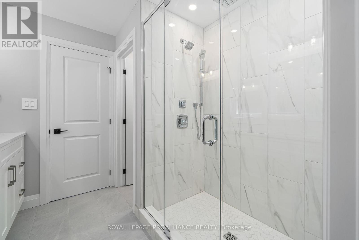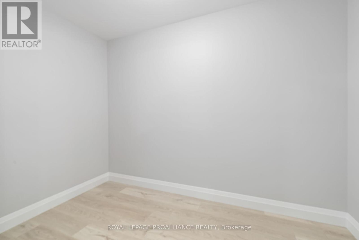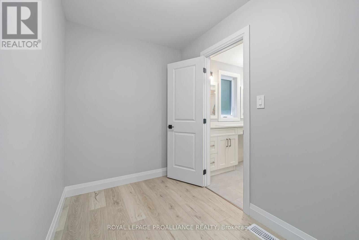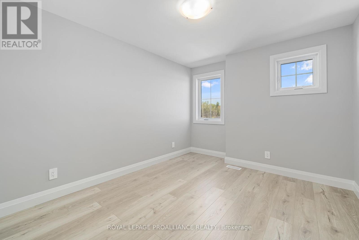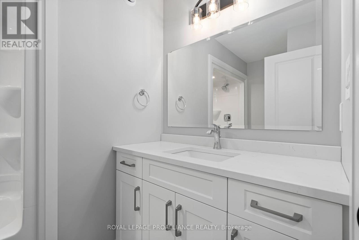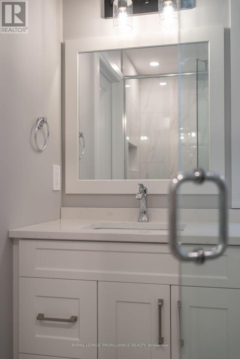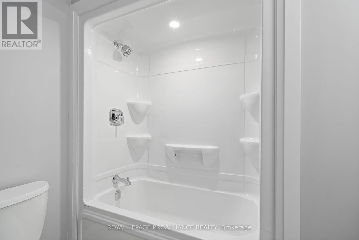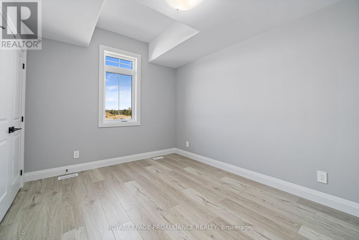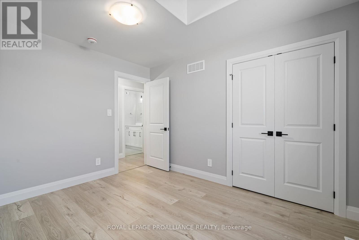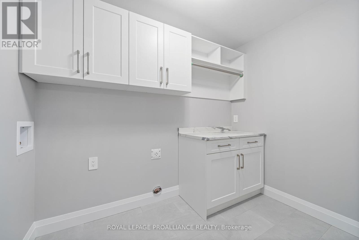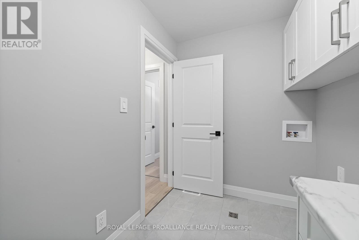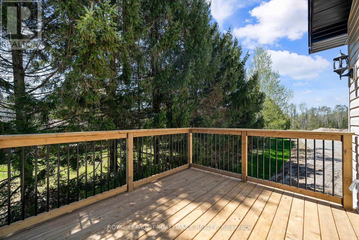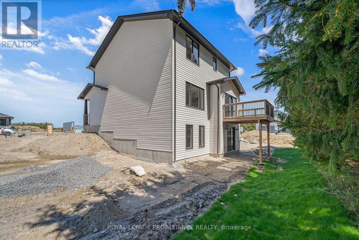4 Bedroom
4 Bathroom
Central Air Conditioning
Forced Air
$879,900
Don't be fooled by the picture - this stunning home has over 2,000 sq ft of living space plus a finished lower level with a walk out to the private rear yard. Four bedrooms with 3 1/2 baths, gorgeous kitchen with island and monstrous storage in the pantry that also has receptacles for a coffee station. Primary bedroom faces south with large window over looking the private rear yard and has an amazing ensuite bath with glass & tile shower and double vanity with a quartz countertop. The top floor hosts three bedrooms PLUS a gorgeous laundry room - upstairs where the clothes are! Walkout level also has a full bath spacious recreation room, fireplace and walkout to the rear yard plus a huge utility room with lots of room for storage. The driveway can easily handle four cars plus the double garage - check out the beautiful cabinetry in the mud room as you come in from the garage. 5 mins from the sandy beaches of Lake Ontario and boat launch - 45 mins to Oshawa. View in person - you will be wowed! **** EXTRAS **** From Hwy 2 go south on Ontario St turn west on Raglan - new subdivision is on your right (id:48469)
Property Details
|
MLS® Number
|
X8319722 |
|
Property Type
|
Single Family |
|
Community Name
|
Brighton |
|
Amenities Near By
|
Beach, Marina, Park, Schools |
|
Parking Space Total
|
4 |
Building
|
Bathroom Total
|
4 |
|
Bedrooms Above Ground
|
4 |
|
Bedrooms Total
|
4 |
|
Basement Development
|
Finished |
|
Basement Features
|
Walk Out |
|
Basement Type
|
N/a (finished) |
|
Construction Style Attachment
|
Detached |
|
Cooling Type
|
Central Air Conditioning |
|
Exterior Finish
|
Stone, Vinyl Siding |
|
Heating Fuel
|
Natural Gas |
|
Heating Type
|
Forced Air |
|
Stories Total
|
2 |
|
Type
|
House |
Parking
Land
|
Acreage
|
No |
|
Land Amenities
|
Beach, Marina, Park, Schools |
|
Size Irregular
|
42.65 X 111.75 Ft |
|
Size Total Text
|
42.65 X 111.75 Ft |
Rooms
| Level |
Type |
Length |
Width |
Dimensions |
|
Second Level |
Primary Bedroom |
4.8 m |
3.6 m |
4.8 m x 3.6 m |
|
Second Level |
Bedroom 3 |
3.6 m |
3 m |
3.6 m x 3 m |
|
Second Level |
Bedroom 4 |
3.6 m |
3 m |
3.6 m x 3 m |
|
Second Level |
Laundry Room |
2.7 m |
1.8 m |
2.7 m x 1.8 m |
|
Lower Level |
Recreational, Games Room |
7.9 m |
4.8 m |
7.9 m x 4.8 m |
|
Lower Level |
Utility Room |
4.7 m |
3.7 m |
4.7 m x 3.7 m |
|
Main Level |
Living Room |
4.8 m |
4.4 m |
4.8 m x 4.4 m |
|
Main Level |
Kitchen |
5.9 m |
3.9 m |
5.9 m x 3.9 m |
|
Main Level |
Bedroom |
3 m |
3.1 m |
3 m x 3.1 m |
https://www.realtor.ca/real-estate/26866477/4-mackenzie-john-cres-brighton-brighton

