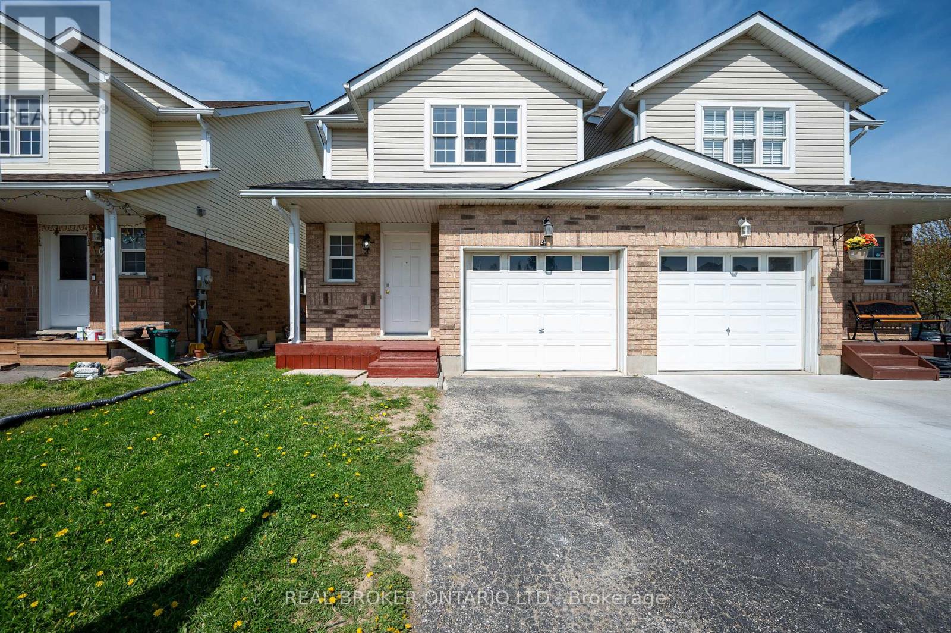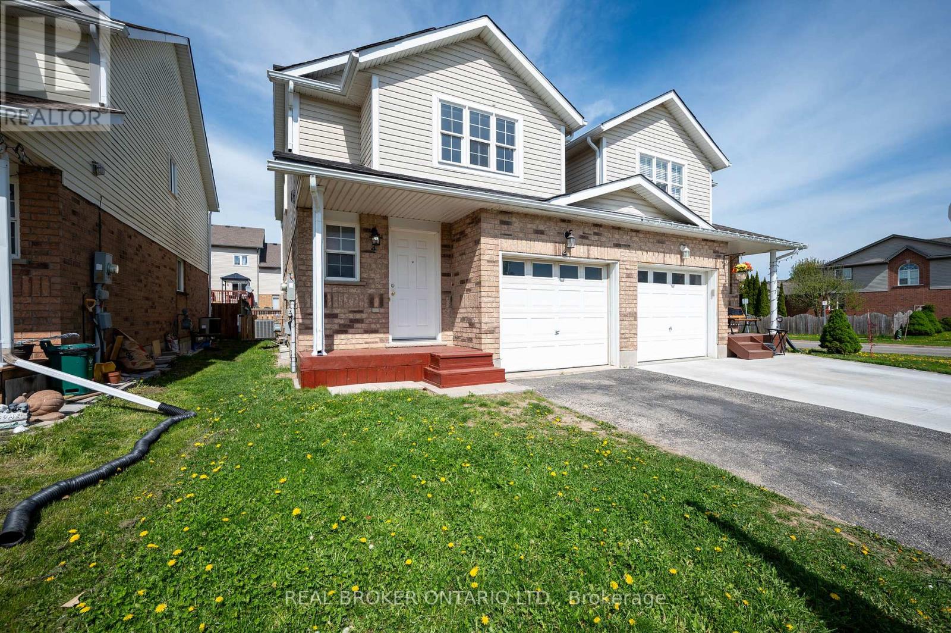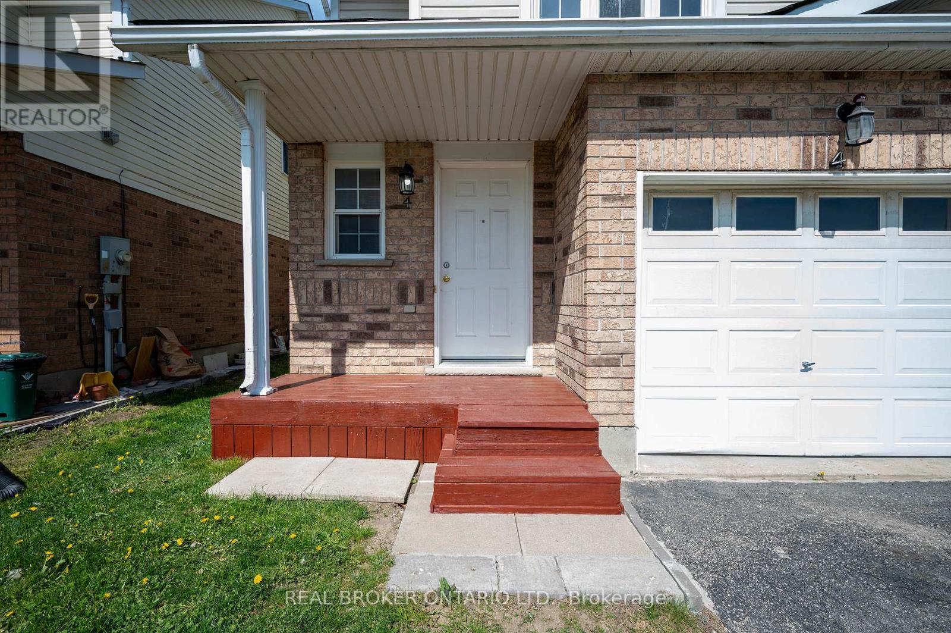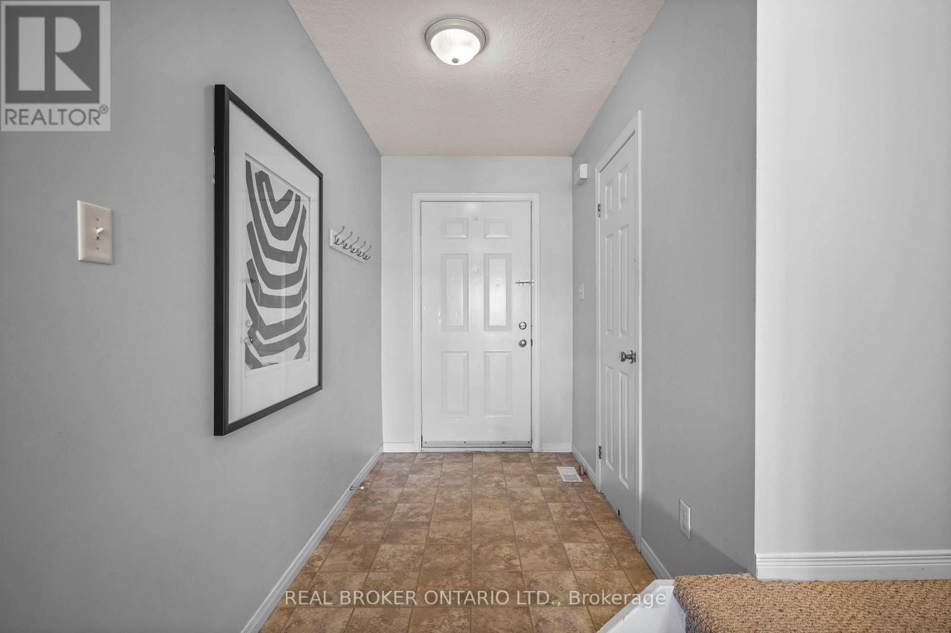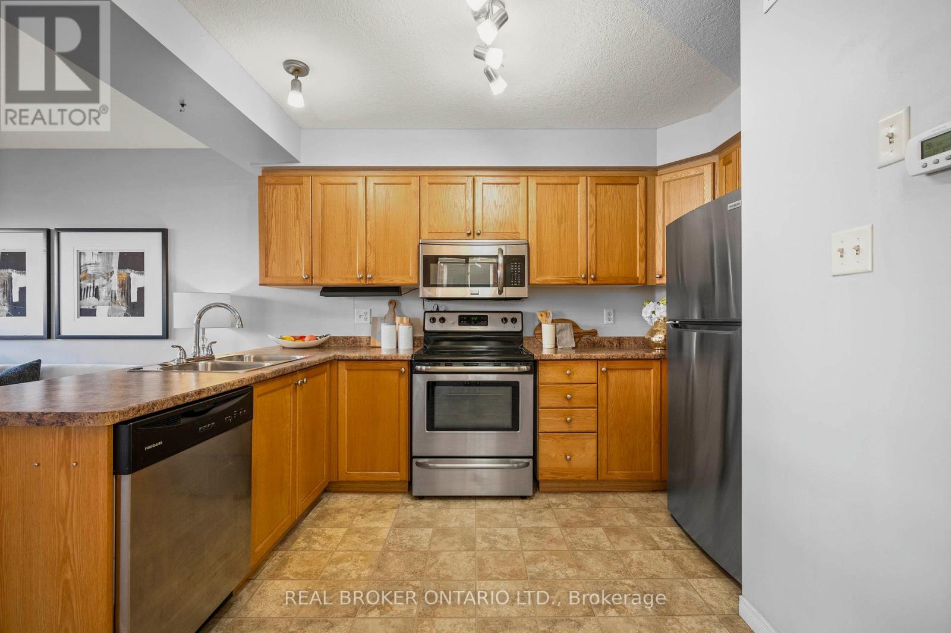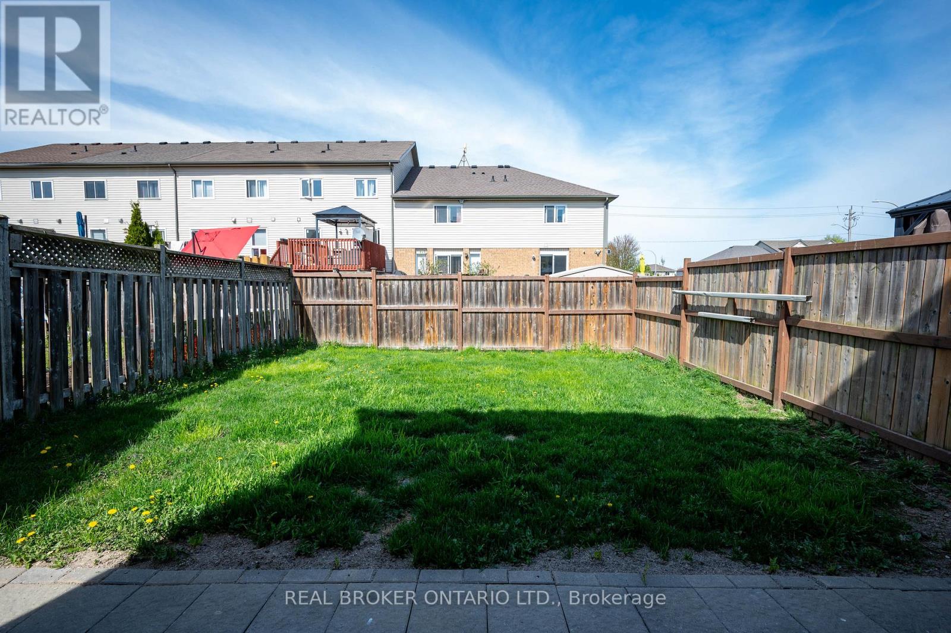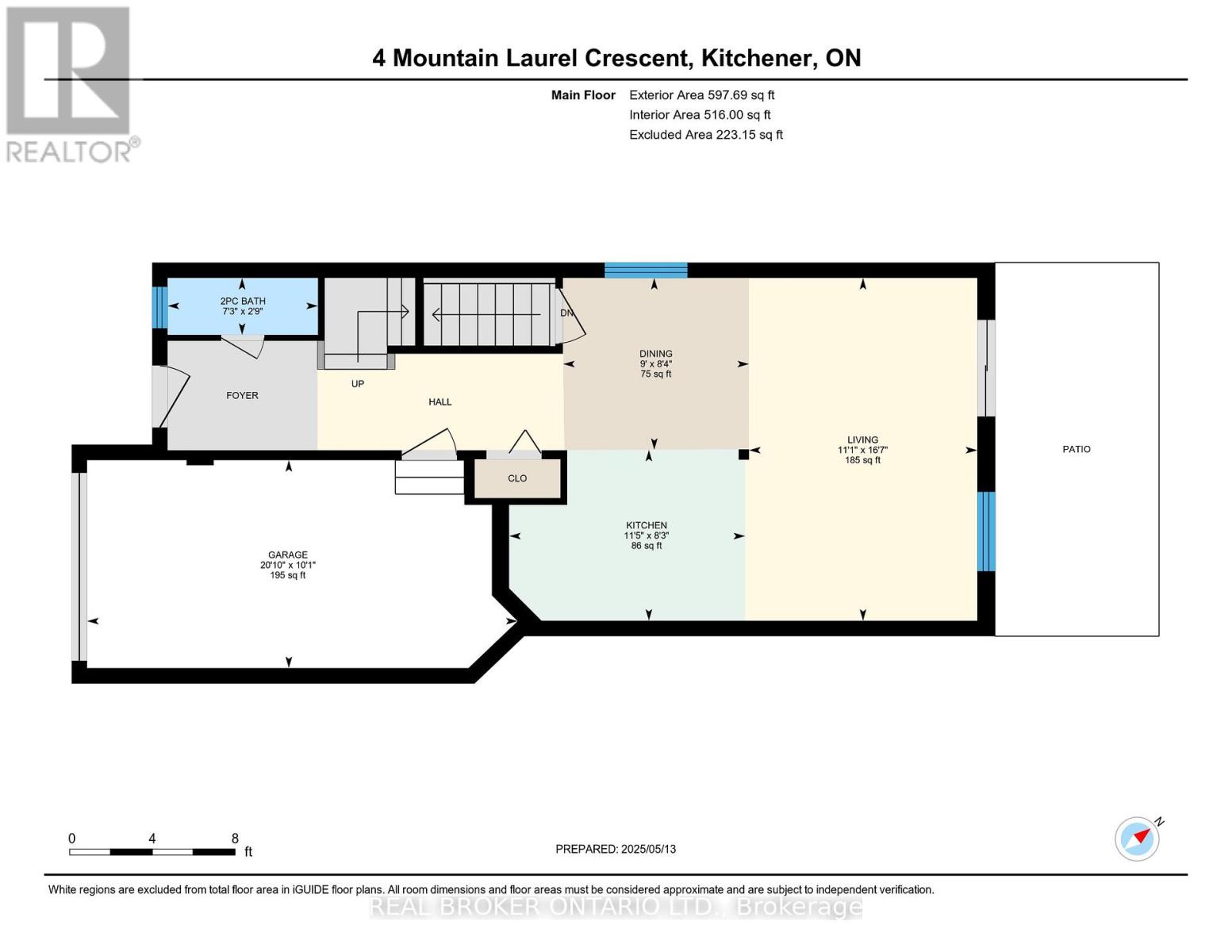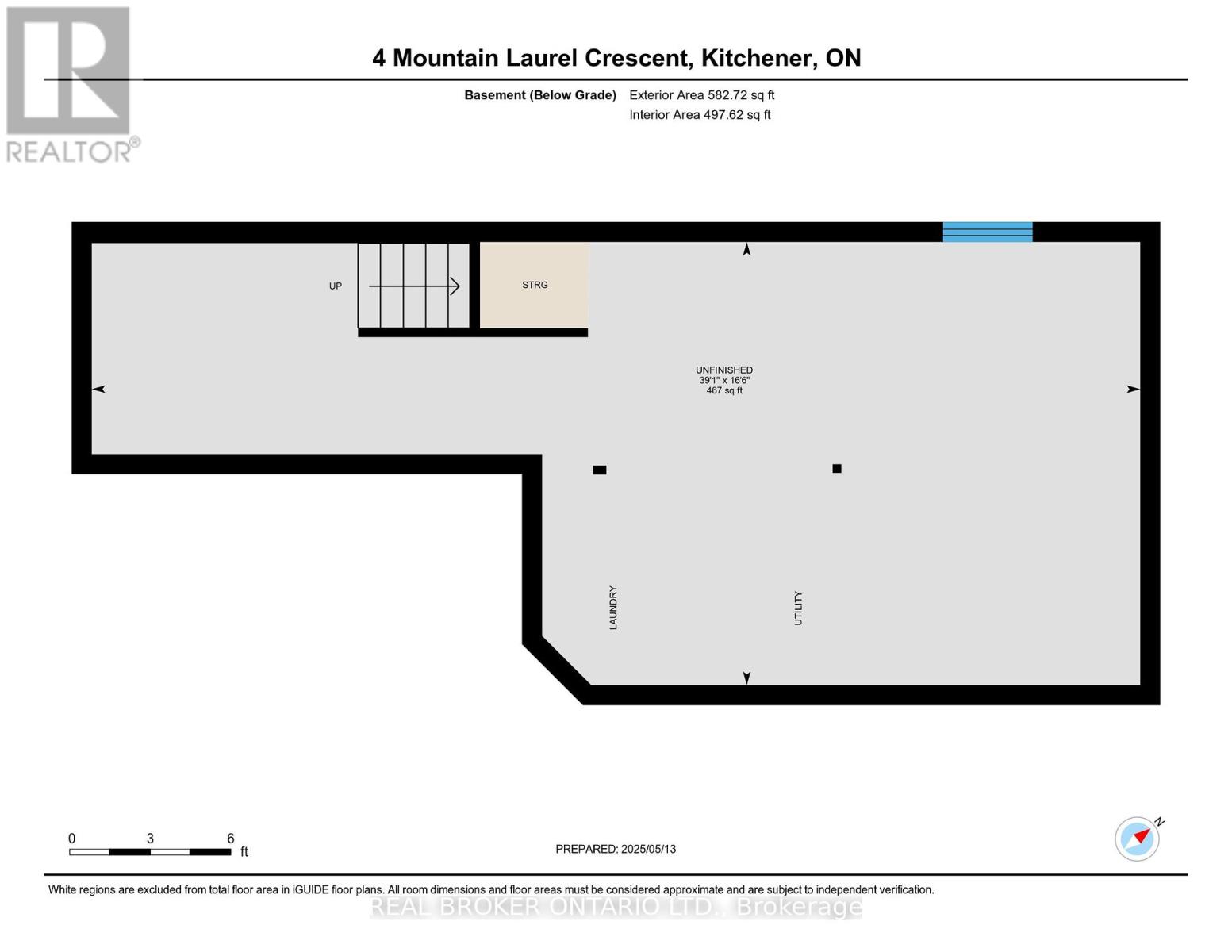4 Mountain Laurel Crescent Kitchener, Ontario N2E 3X2
$599,900
Welcome to 4 Mountain Laurel Crescent, located in the heart of Laurentian Hills, one of Kitcheners most desirable, family-oriented neighbourhoods. This lovingly maintained 3-bedroom, 2-bathroom semi-detached home has over 1,900 sq. ft. of living space that offers room to grow, space to play, and a layout that makes everyday living easy. The main floor features a spacious kitchen, a functional dining area, and a sunlit living room that flows seamlessly into a fully fenced backyard. Upstairs, youll find three generously sized bedrooms and a full 4-piece bath. With an attached garage, private driveway, and newer roof (2018), this home has been thoughtfully cared for and is truly move-in ready. What sets this home apart is the unbeatable location. You're just steps from top-rated schools, parks, playgrounds, shopping, highway access and so much more! A dream start for first-time buyers. (id:48469)
Open House
This property has open houses!
1:00 pm
Ends at:4:00 pm
1:00 pm
Ends at:4:00 pm
Property Details
| MLS® Number | X12147078 |
| Property Type | Single Family |
| EquipmentType | Water Heater |
| Features | Sump Pump |
| ParkingSpaceTotal | 2 |
| RentalEquipmentType | Water Heater |
Building
| BathroomTotal | 2 |
| BedroomsAboveGround | 3 |
| BedroomsTotal | 3 |
| Age | 16 To 30 Years |
| Appliances | Water Heater, Dishwasher, Dryer, Microwave, Stove, Washer, Refrigerator |
| BasementDevelopment | Unfinished |
| BasementType | Full (unfinished) |
| ConstructionStyleAttachment | Semi-detached |
| CoolingType | Central Air Conditioning |
| ExteriorFinish | Brick, Vinyl Siding |
| FoundationType | Poured Concrete |
| HalfBathTotal | 1 |
| HeatingFuel | Natural Gas |
| HeatingType | Forced Air |
| StoriesTotal | 2 |
| SizeInterior | 1100 - 1500 Sqft |
| Type | House |
| UtilityWater | Municipal Water |
Parking
| Attached Garage | |
| Garage |
Land
| Acreage | No |
| Sewer | Sanitary Sewer |
| SizeDepth | 105 Ft |
| SizeFrontage | 24 Ft ,7 In |
| SizeIrregular | 24.6 X 105 Ft |
| SizeTotalText | 24.6 X 105 Ft |
| ZoningDescription | R4 |
Rooms
| Level | Type | Length | Width | Dimensions |
|---|---|---|---|---|
| Second Level | Bathroom | 1.63 m | 3.12 m | 1.63 m x 3.12 m |
| Second Level | Bedroom | 2.41 m | 4.67 m | 2.41 m x 4.67 m |
| Second Level | Bedroom | 2.69 m | 4.67 m | 2.69 m x 4.67 m |
| Second Level | Primary Bedroom | 3.96 m | 5.49 m | 3.96 m x 5.49 m |
| Main Level | Bathroom | 0.84 m | 2.21 m | 0.84 m x 2.21 m |
| Main Level | Dining Room | 2.54 m | 2.74 m | 2.54 m x 2.74 m |
| Main Level | Kitchen | 2.51 m | 3.48 m | 2.51 m x 3.48 m |
| Main Level | Living Room | 5.05 m | 3.38 m | 5.05 m x 3.38 m |
https://www.realtor.ca/real-estate/28310043/4-mountain-laurel-crescent-kitchener
Interested?
Contact us for more information

