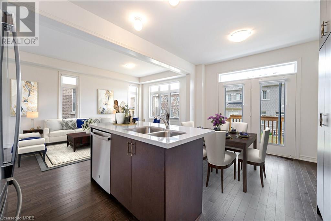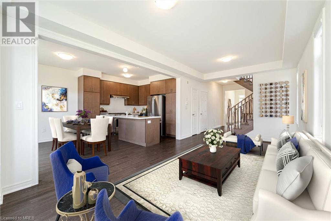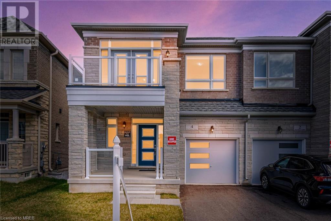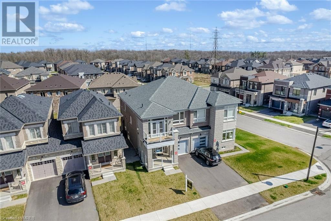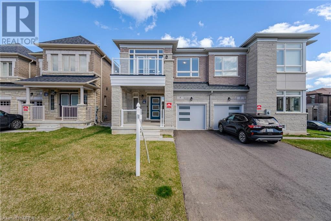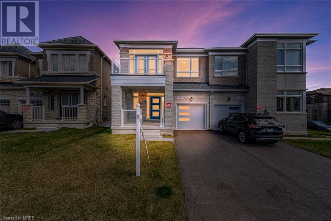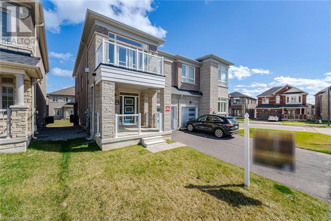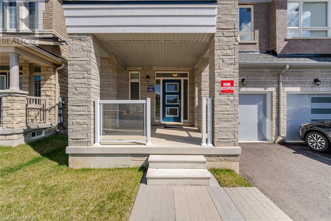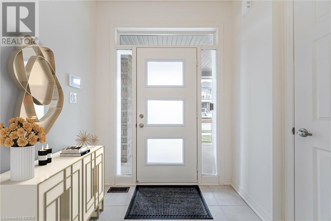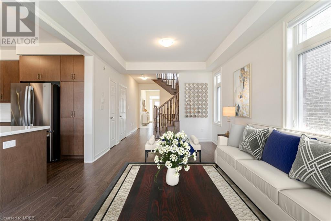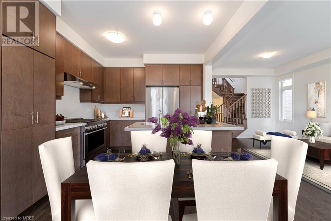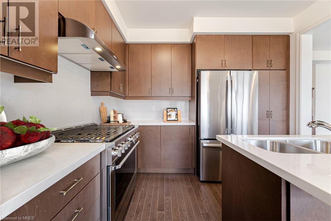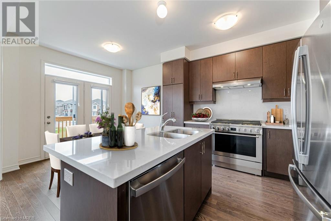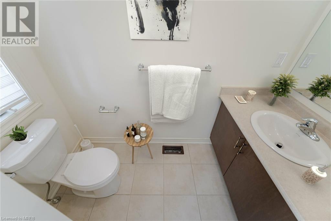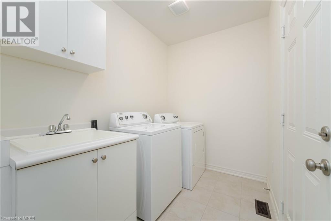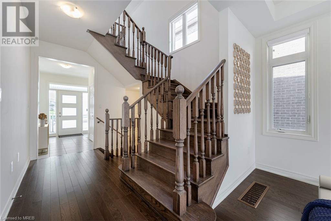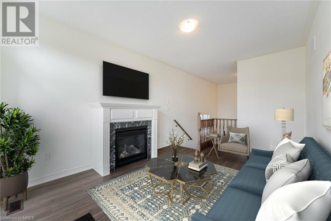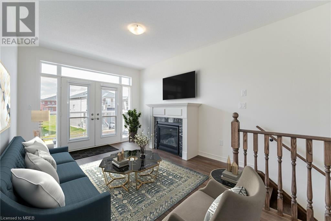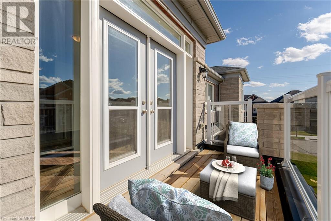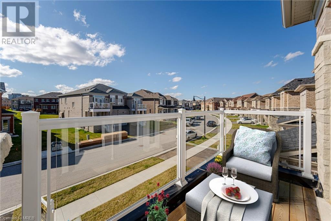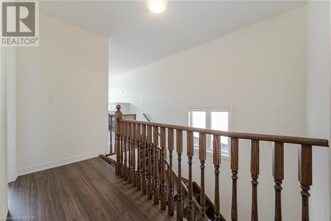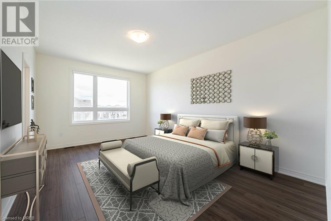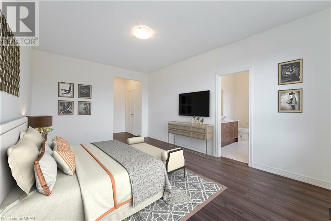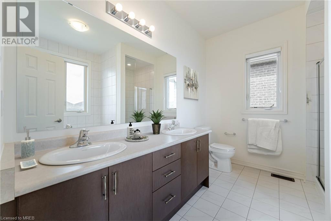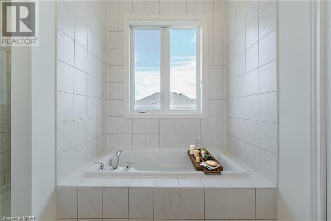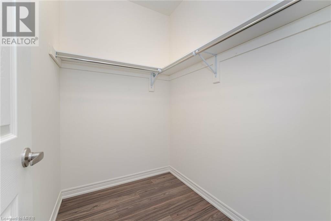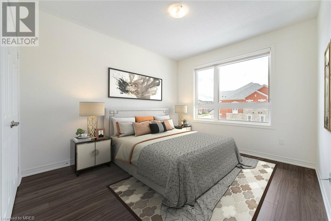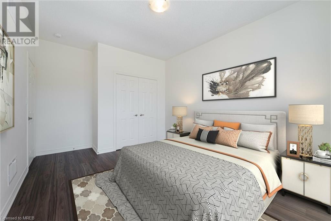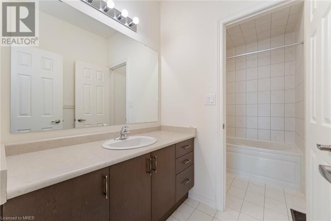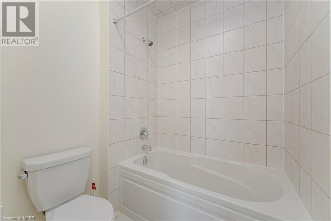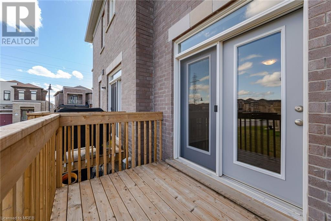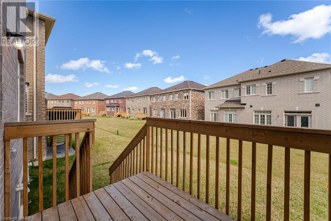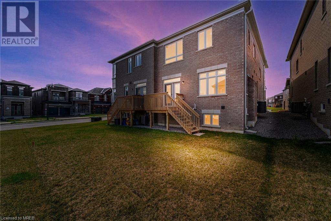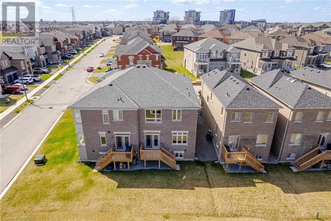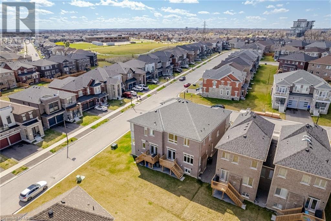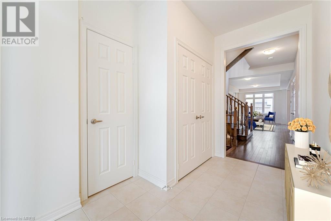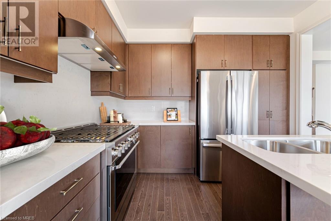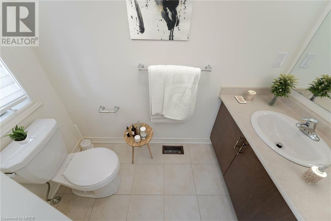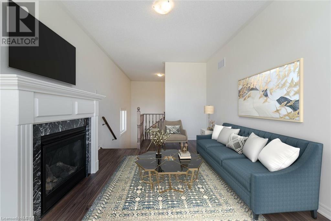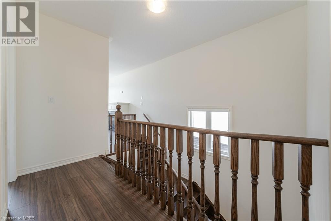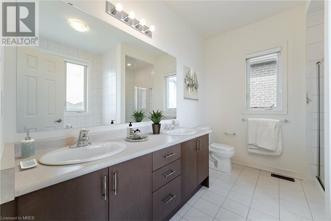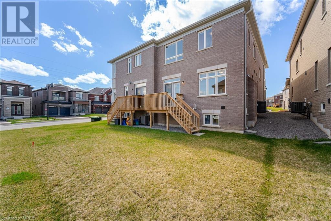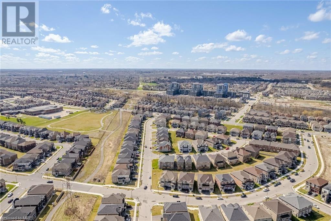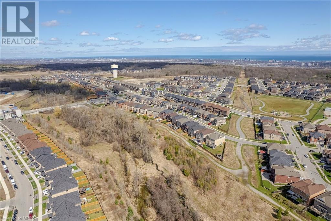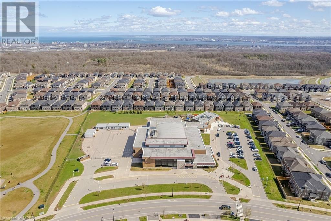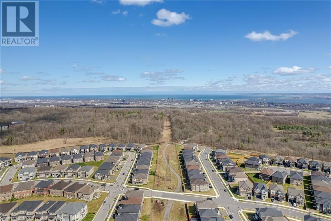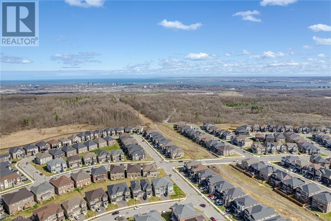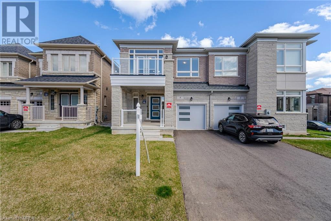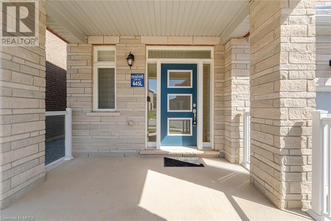3 Bedroom
3 Bathroom
1900
2 Level
Central Air Conditioning
Forced Air
$1,175,000
Experience Suburban Elegance in a Brand-New, Never-Lived-In Semi-Detached Home. Explore the charm of living in this brand never before lived in semi detached home that offers a seamless blend of contemporary elegance and cozy comfort. Situated in a neighborhood known for its safety and friendly community atmosphere this 1900 sqft residence is perfect, for families seeking a living environment. Boasting rated schools and a welcoming neighborhood ambiance this area enhances your quality of life. This exceptional property showcases than $30,000 worth of premium upgrades, including a 9 foot ceiling and stunning hardwood floors. The spacious interiors are thoughtfully designed to prioritize both comfort and sophistication with a generous living room that provides backyard views and ample natural light streaming in through window treatments. The focal point of the home is its open concept kitchen featuring quartz countertops, a backsplash and high end stainless steel appliances such as a double door fridge. The central island serves as a gathering spot, for family gatherings or hosting friends. Additional conveniences include a main floor laundry room and dual internet access points to cater to all your connectivity requirements. Upstairs the versatile family room boasts a fireplace. Can easily be transformed into a fourth bedroom to accommodate growing families.The spacious main bedroom,, with a view of the backyard offers a getaway with stylish vibes. (id:48469)
Property Details
|
MLS® Number
|
40575613 |
|
Property Type
|
Single Family |
|
Amenities Near By
|
Park, Place Of Worship, Public Transit |
|
Parking Space Total
|
2 |
Building
|
Bathroom Total
|
3 |
|
Bedrooms Above Ground
|
3 |
|
Bedrooms Total
|
3 |
|
Appliances
|
Dishwasher, Dryer, Refrigerator, Stove, Washer |
|
Architectural Style
|
2 Level |
|
Basement Development
|
Unfinished |
|
Basement Type
|
Full (unfinished) |
|
Construction Style Attachment
|
Semi-detached |
|
Cooling Type
|
Central Air Conditioning |
|
Exterior Finish
|
Brick |
|
Half Bath Total
|
1 |
|
Heating Fuel
|
Natural Gas |
|
Heating Type
|
Forced Air |
|
Stories Total
|
2 |
|
Size Interior
|
1900 |
|
Type
|
House |
|
Utility Water
|
Municipal Water |
Parking
Land
|
Access Type
|
Highway Access |
|
Acreage
|
No |
|
Land Amenities
|
Park, Place Of Worship, Public Transit |
|
Sewer
|
Municipal Sewage System |
|
Size Depth
|
96 Ft |
|
Size Frontage
|
28 Ft |
|
Size Irregular
|
0.061 |
|
Size Total
|
0.061 Ac|under 1/2 Acre |
|
Size Total Text
|
0.061 Ac|under 1/2 Acre |
|
Zoning Description
|
R4-6 |
Rooms
| Level |
Type |
Length |
Width |
Dimensions |
|
Second Level |
4pc Bathroom |
|
|
9'9'' x 10'6'' |
|
Second Level |
Primary Bedroom |
|
|
23'2'' x 11'9'' |
|
Second Level |
Bedroom |
|
|
9'3'' x 10'6'' |
|
Second Level |
3pc Bathroom |
|
|
5'6'' x 11'7'' |
|
Second Level |
Bedroom |
|
|
15'1'' x 11'7'' |
|
Second Level |
Other |
|
|
13'8'' x 4'0'' |
|
Second Level |
Family Room |
|
|
16'9'' x 11'3'' |
|
Basement |
Storage |
|
|
9'10'' x 11'3'' |
|
Basement |
Other |
|
|
17'7'' x 11'3'' |
|
Basement |
Other |
|
|
25'6'' x 23'11'' |
|
Main Level |
Kitchen |
|
|
6'11'' x 11'7'' |
|
Main Level |
Living Room |
|
|
21'9'' x 11'3'' |
|
Main Level |
Laundry Room |
|
|
7'1'' x 11'7'' |
|
Main Level |
2pc Bathroom |
|
|
7'6'' x 4'1'' |
|
Main Level |
Foyer |
|
|
11'1'' x 6'11'' |
https://www.realtor.ca/real-estate/26787214/4-silver-meadow-gardens-hamilton

