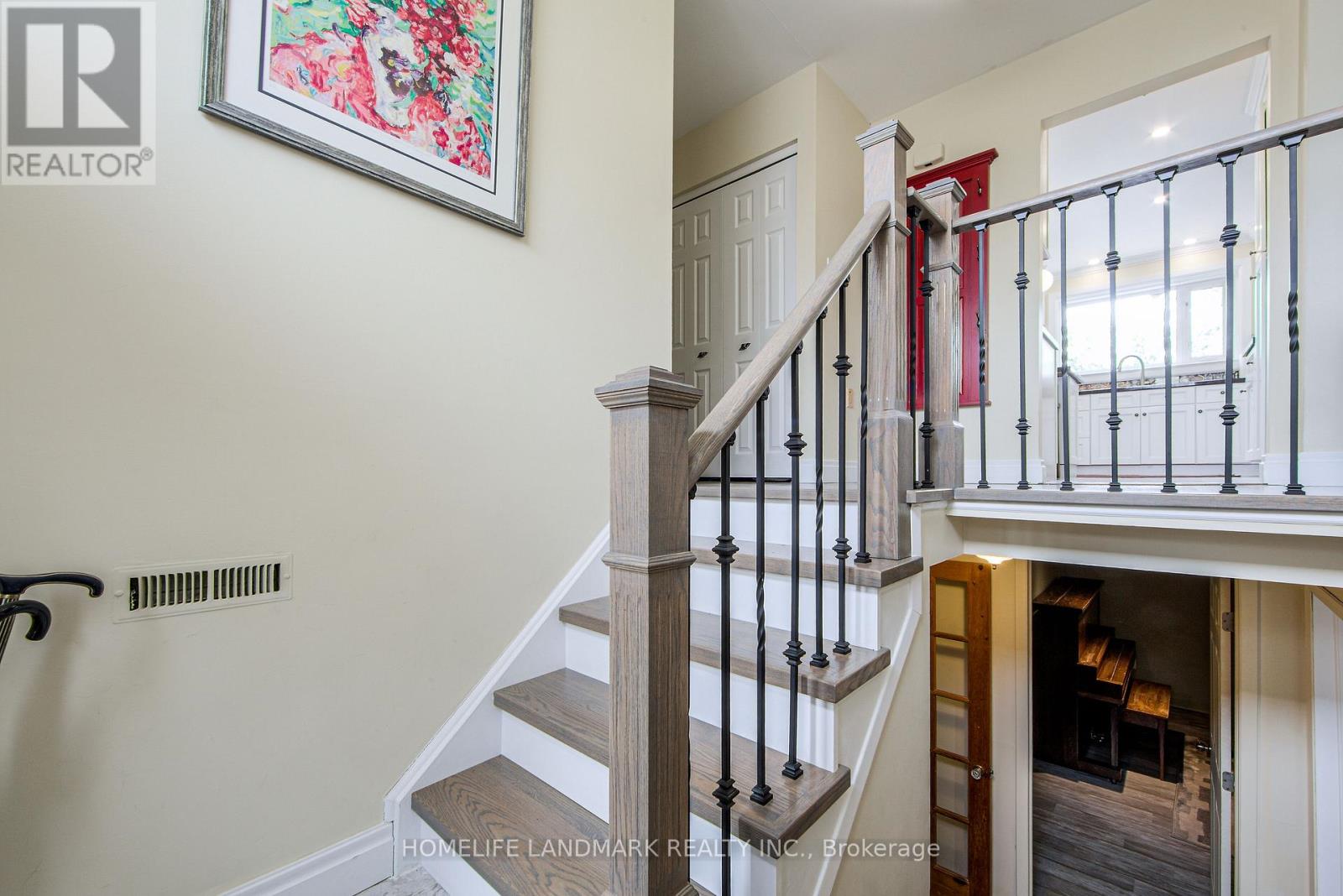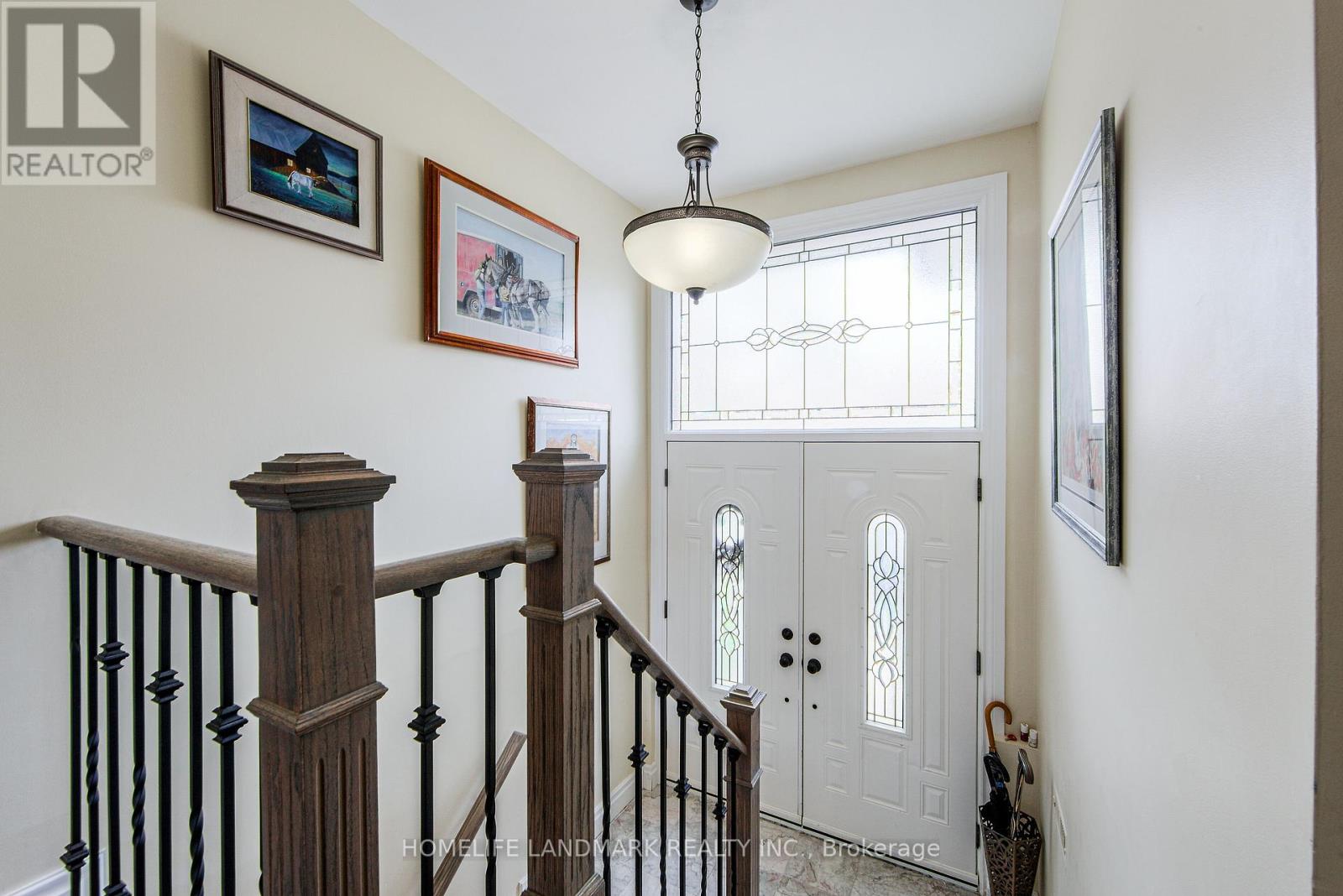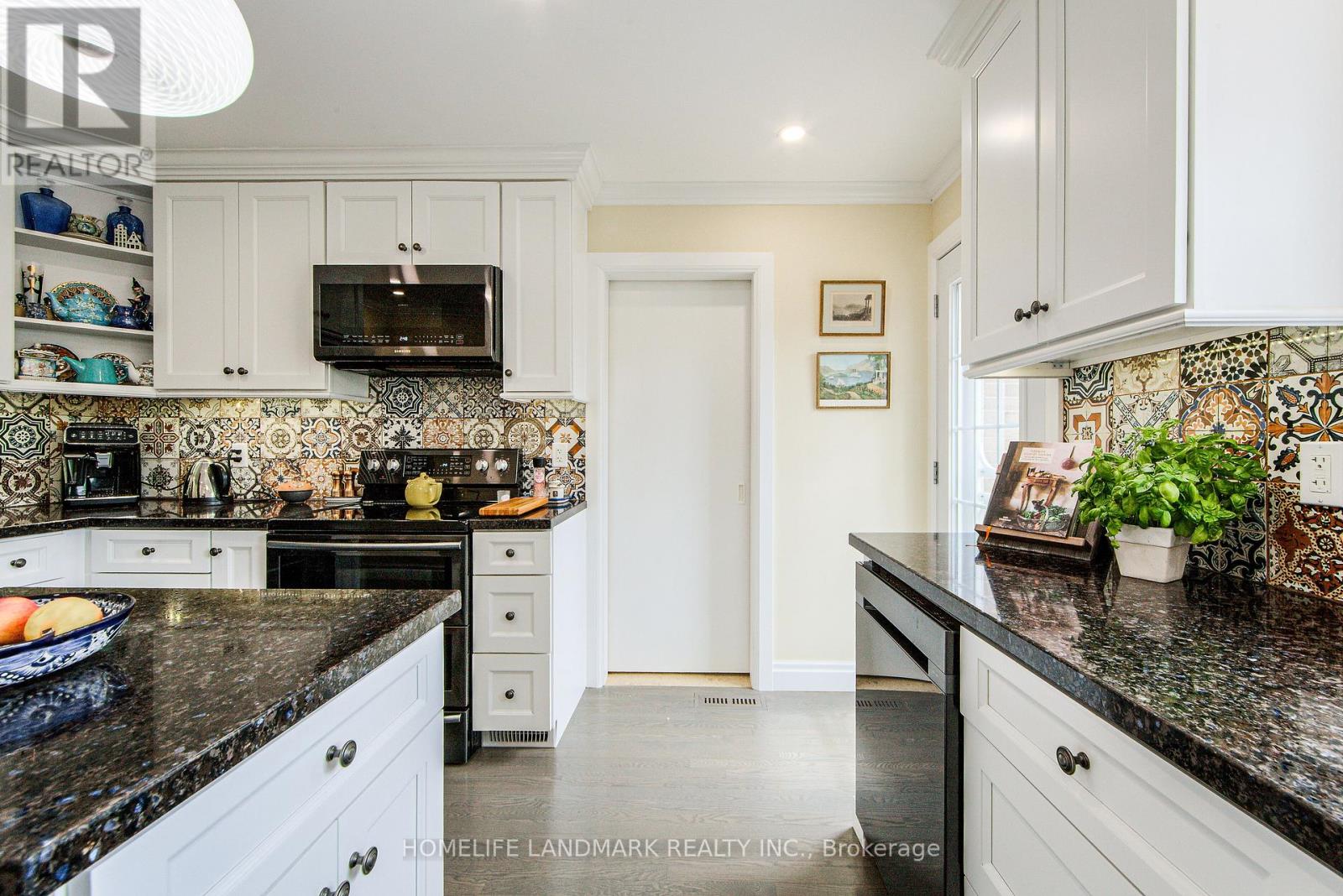4 Steepmaple Grove Toronto (Morningside), Ontario M1E 4P5
$999,000
*Offers Anytime*// G-O-R-G-E-O-U-S Bungalow On Quiet Cul De Sac In 7 Oaks/ A Beautiful Front Garden Featuring a Graceful Magnolia Tree Surrounded by A Lush Tapestry Of Colourful Perennials Creates A Welcoming And Vibrant Entrance To The Home/Double Door Entry With Striking Stained Glass Panel Above/Marble Floor At Entrance /Backyard Oasis!!/ Magnificent Pie Shaped Lot widening to 105 Feet at Rear!! Inviting "L" Shaped Saltwater Pool (Heated)/ Oversized Double Garage Measuring 9.0M X 5.40M/ Natural Stone Steps/ Entertainment Size Composite Deck (8.0M X 3.20 M) Featuring Aluminum Deck Railing With Tempered Glass Overlooking Pool / Beautifully Appointed and Renovated With Designer Hardwood Flooring/ Gourmet Kitchen with High End Appliances, Granite Counter tops ,Centre Island and Touchless Tap/ Crown Molding and Pot Lights/ Huge Main Floor Laundry-Pantry With Closets And Ample Storage!!/ Beautifully Renovated Main Floor Bath With Marble Floor, Mexican Themed Sink and Spectacular Shower With Oversized Shower Heads/ Separate Entrance To Basement From Garage/Access To Rouge Valley and Highland Creek trail Trail Systems. Located Near U of T Scarborough, Centennial College, The New Medical College, The Pan Am Centre, TTC, Grocery Stores, Hospitals And Hwy 401. This Home Offers The Perfect Blend of Nature, Community and Convenience. (id:48469)
Open House
This property has open houses!
12:00 pm
Ends at:3:00 pm
Property Details
| MLS® Number | E12151227 |
| Property Type | Single Family |
| Community Name | Morningside |
| ParkingSpaceTotal | 4 |
| PoolType | Inground Pool |
Building
| BathroomTotal | 3 |
| BedroomsAboveGround | 3 |
| BedroomsBelowGround | 1 |
| BedroomsTotal | 4 |
| Amenities | Fireplace(s) |
| Appliances | Water Heater, Central Vacuum, Dishwasher, Dryer, Garage Door Opener, Microwave, Range, Stove, Washer, Window Coverings, Refrigerator |
| ArchitecturalStyle | Bungalow |
| BasementDevelopment | Finished |
| BasementFeatures | Separate Entrance |
| BasementType | N/a (finished) |
| ConstructionStyleAttachment | Detached |
| CoolingType | Central Air Conditioning |
| ExteriorFinish | Brick, Vinyl Siding |
| FireplacePresent | Yes |
| FlooringType | Hardwood, Carpeted, Cork |
| FoundationType | Block |
| HalfBathTotal | 1 |
| HeatingFuel | Natural Gas |
| HeatingType | Forced Air |
| StoriesTotal | 1 |
| SizeInterior | 1100 - 1500 Sqft |
| Type | House |
| UtilityWater | Municipal Water |
Parking
| Garage |
Land
| Acreage | No |
| Sewer | Sanitary Sewer |
| SizeDepth | 119 Ft ,4 In |
| SizeFrontage | 50 Ft |
| SizeIrregular | 50 X 119.4 Ft |
| SizeTotalText | 50 X 119.4 Ft |
Rooms
| Level | Type | Length | Width | Dimensions |
|---|---|---|---|---|
| Basement | Bedroom | 3.75 m | 3.45 m | 3.75 m x 3.45 m |
| Main Level | Living Room | 8.6 m | 3.6 m | 8.6 m x 3.6 m |
| Main Level | Dining Room | 8.6 m | 3.6 m | 8.6 m x 3.6 m |
| Main Level | Kitchen | 4.35 m | 4.3 m | 4.35 m x 4.3 m |
| Main Level | Primary Bedroom | 4.5 m | 3.5 m | 4.5 m x 3.5 m |
| Main Level | Bedroom 2 | 3.7 m | 3.25 m | 3.7 m x 3.25 m |
| Main Level | Bedroom 3 | 2.76 m | 2.6 m | 2.76 m x 2.6 m |
| Main Level | Laundry Room | 3.37 m | 2.5 m | 3.37 m x 2.5 m |
| Main Level | Recreational, Games Room | 5 m | 4.2 m | 5 m x 4.2 m |
https://www.realtor.ca/real-estate/28318496/4-steepmaple-grove-toronto-morningside-morningside
Interested?
Contact us for more information


















































