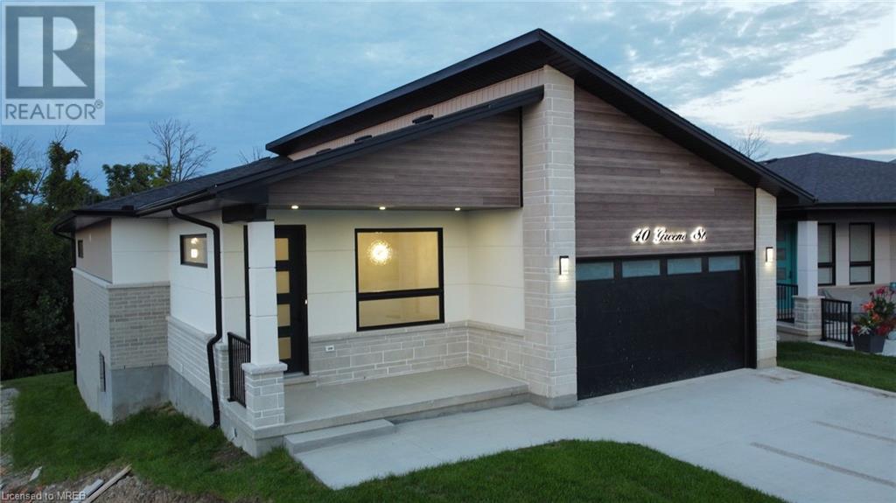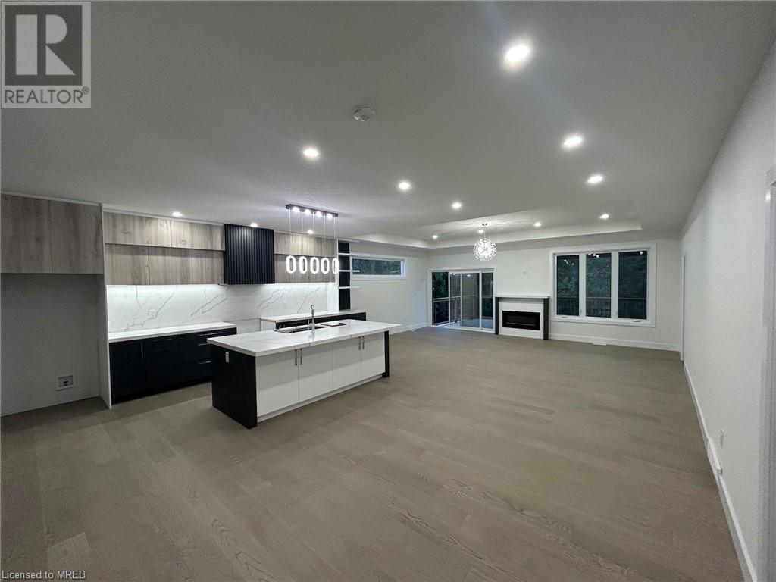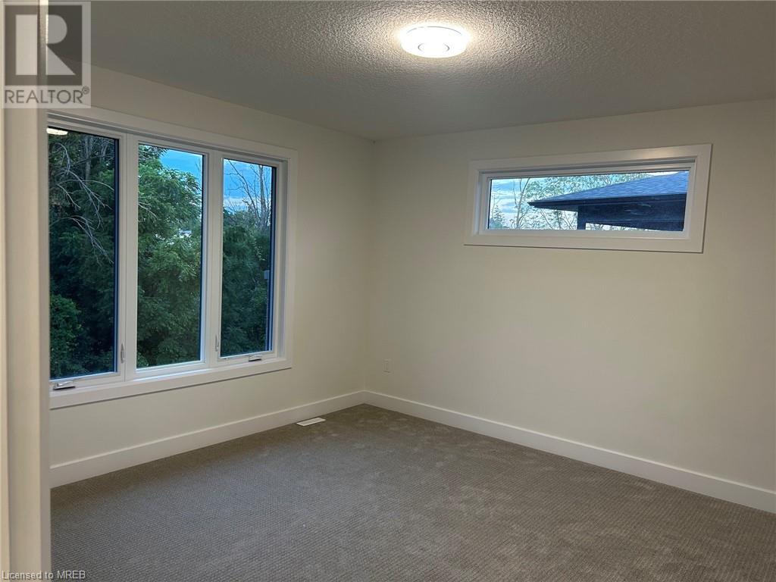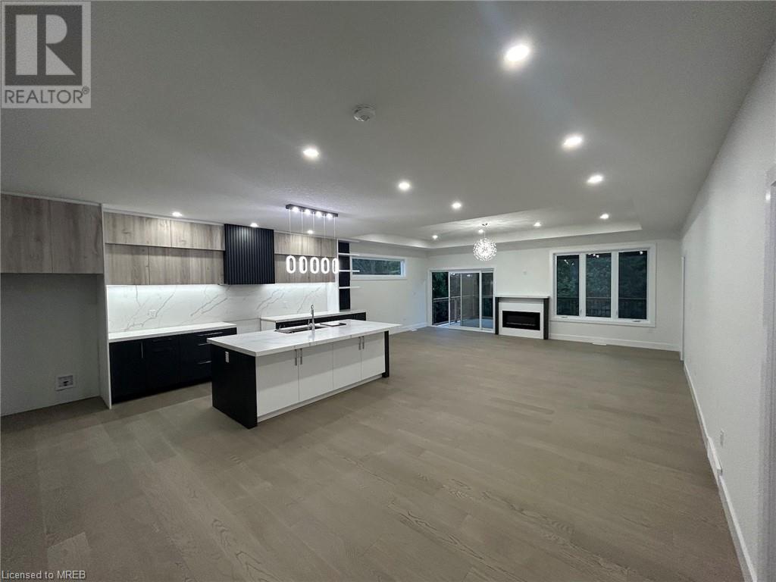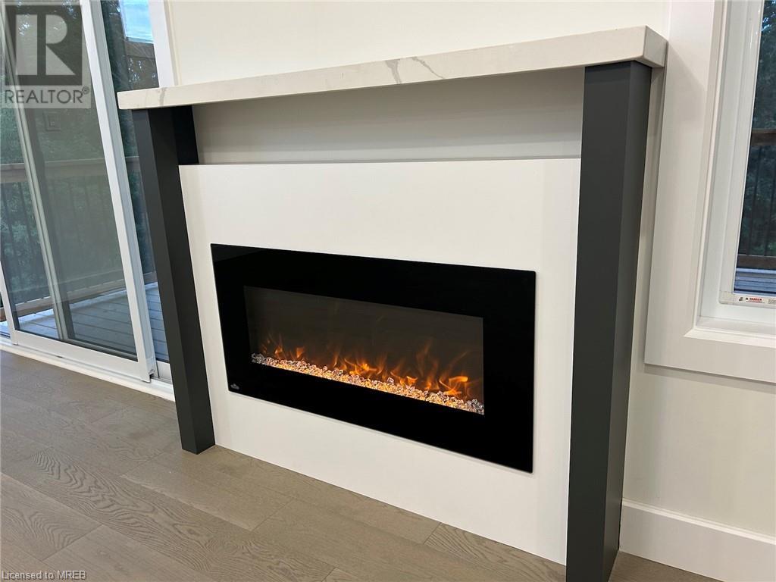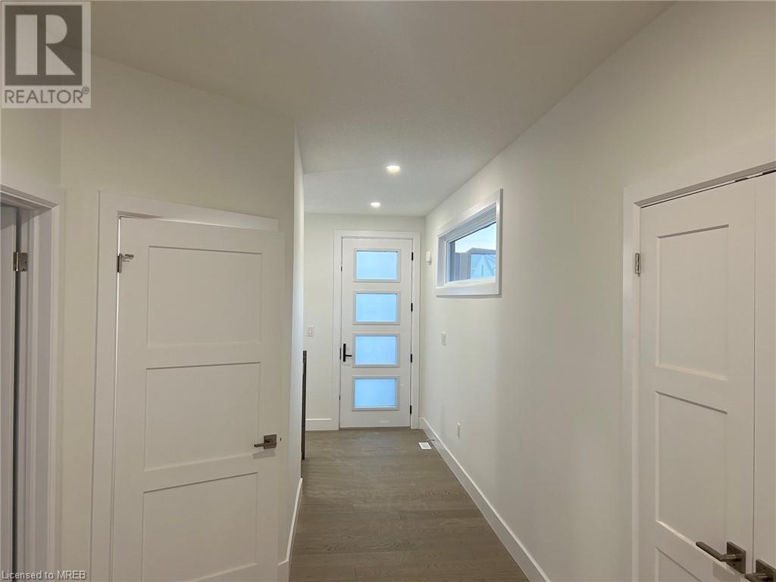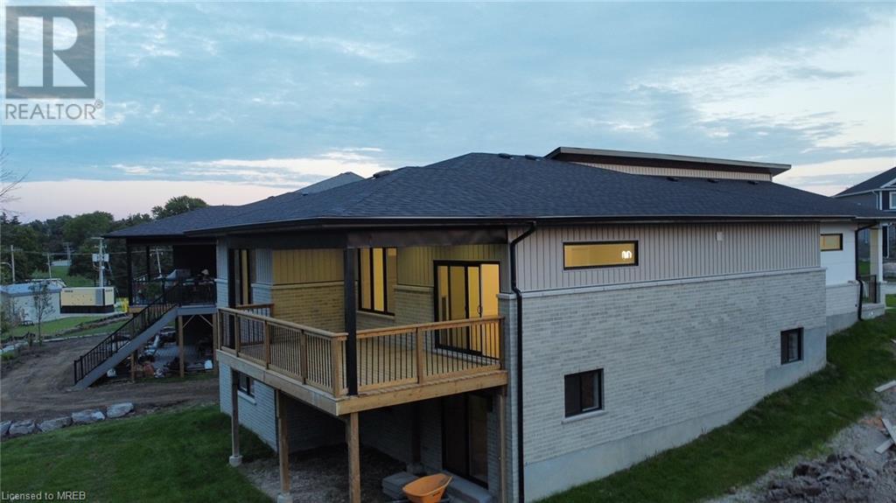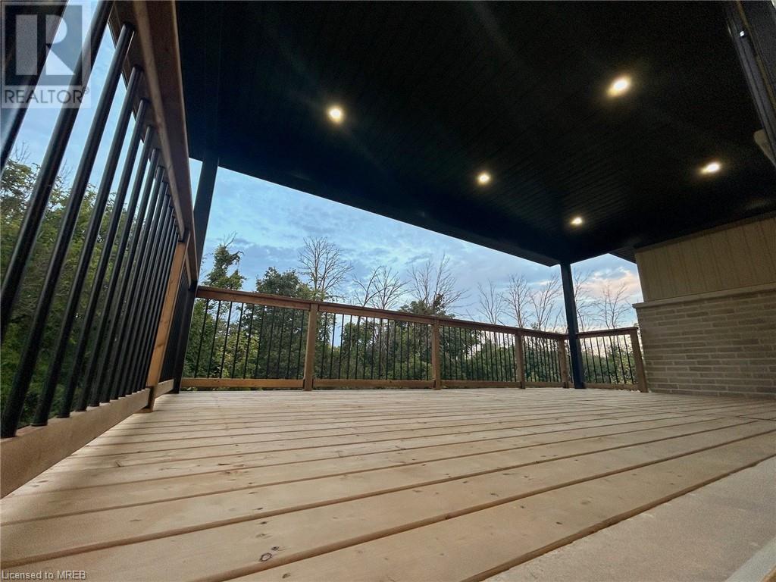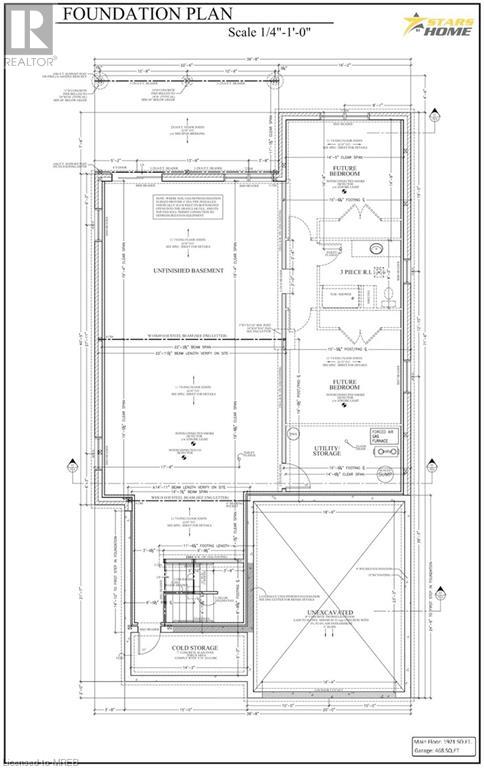3 Bedroom
2 Bathroom
3791
Bungalow
Central Air Conditioning
$1,049,999
Extraordinary opportunity to live in a unique neighborhood of homes located in the beautiful & vibrant town of Exeter. The Hastings Model part of the Buckingham Estates Phase #1. Conveniently located just 30 minutes from London and 20 minutes to the shores of Grand Bend This luxurious 1921 sqft bungalow layout is to built on a premium pie shapes lot. 9-foot ceilings and a bright & spacious 0pen-concept kitchen with quartz countertops including pantry and a dinning area. Specious great room features a 10' high tray ceiling and a built in electric fireplace. 3 bedrooms, 2 bathrooms. Convenient main floor laundry and designed mud room off of the two-car garage. Master bedrooms and features a spacious walk-in closet and an ensuit bath with a modern ceramic shower. Covered front and rear porches. Luxury flooring throughout the main living areas, ceramic flooring in the bathrooms and cozy carpeting in the bedrooms, walk-out basement that can be finished with additional 2 bedrooms *For Additional Property Details Click The Brochure Icon Below* (id:48469)
Property Details
|
MLS® Number
|
40477574 |
|
Property Type
|
Single Family |
|
Communication Type
|
High Speed Internet |
|
Equipment Type
|
None |
|
Features
|
Sump Pump |
|
Parking Space Total
|
4 |
|
Rental Equipment Type
|
None |
Building
|
Bathroom Total
|
2 |
|
Bedrooms Above Ground
|
3 |
|
Bedrooms Total
|
3 |
|
Appliances
|
Central Vacuum - Roughed In |
|
Architectural Style
|
Bungalow |
|
Basement Development
|
Unfinished |
|
Basement Type
|
Full (unfinished) |
|
Construction Style Attachment
|
Detached |
|
Cooling Type
|
Central Air Conditioning |
|
Exterior Finish
|
Aluminum Siding, Brick, Stone, Stucco, Vinyl Siding |
|
Fire Protection
|
Smoke Detectors |
|
Heating Fuel
|
Natural Gas |
|
Stories Total
|
1 |
|
Size Interior
|
3791 |
|
Type
|
House |
|
Utility Water
|
Municipal Water |
Parking
Land
|
Access Type
|
Road Access |
|
Acreage
|
No |
|
Sewer
|
Municipal Sewage System |
|
Size Depth
|
135 Ft |
|
Size Frontage
|
36 Ft |
|
Size Total Text
|
Under 1/2 Acre |
|
Zoning Description
|
R1-14 |
Rooms
| Level |
Type |
Length |
Width |
Dimensions |
|
Main Level |
4pc Bathroom |
|
|
Measurements not available |
|
Main Level |
3pc Bathroom |
|
|
Measurements not available |
|
Main Level |
Bedroom |
|
|
12'0'' x 11'0'' |
|
Main Level |
Bedroom |
|
|
12'0'' x 11'0'' |
|
Main Level |
Primary Bedroom |
|
|
14'5'' x 14'0'' |
Utilities
|
Cable
|
Available |
|
Electricity
|
Available |
|
Telephone
|
Available |
https://www.realtor.ca/real-estate/26027006/40-greene-street-south-huron

