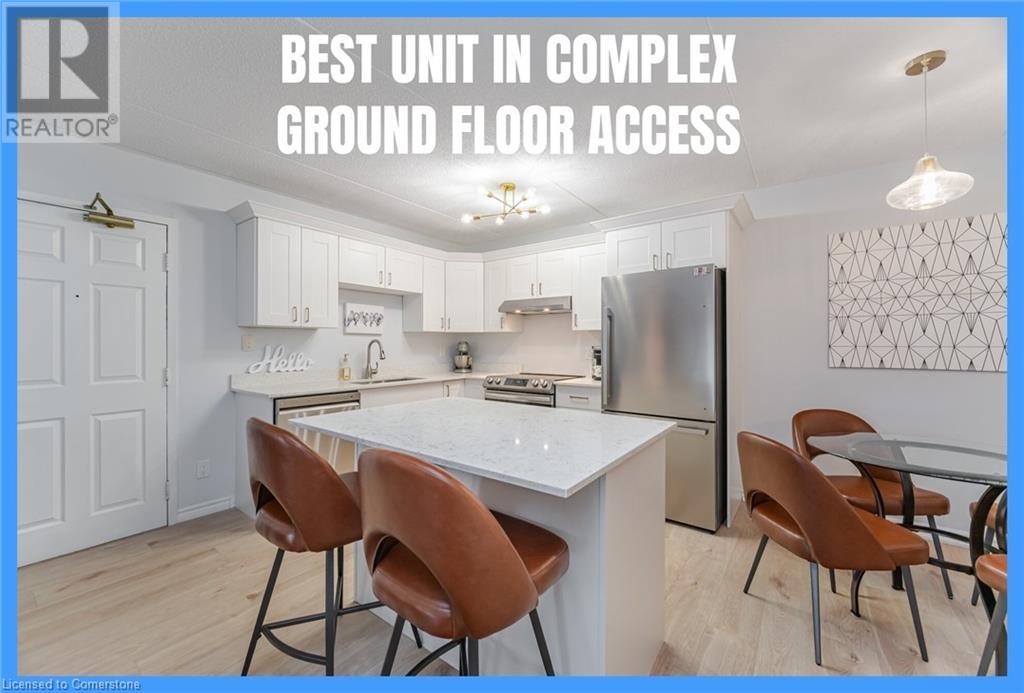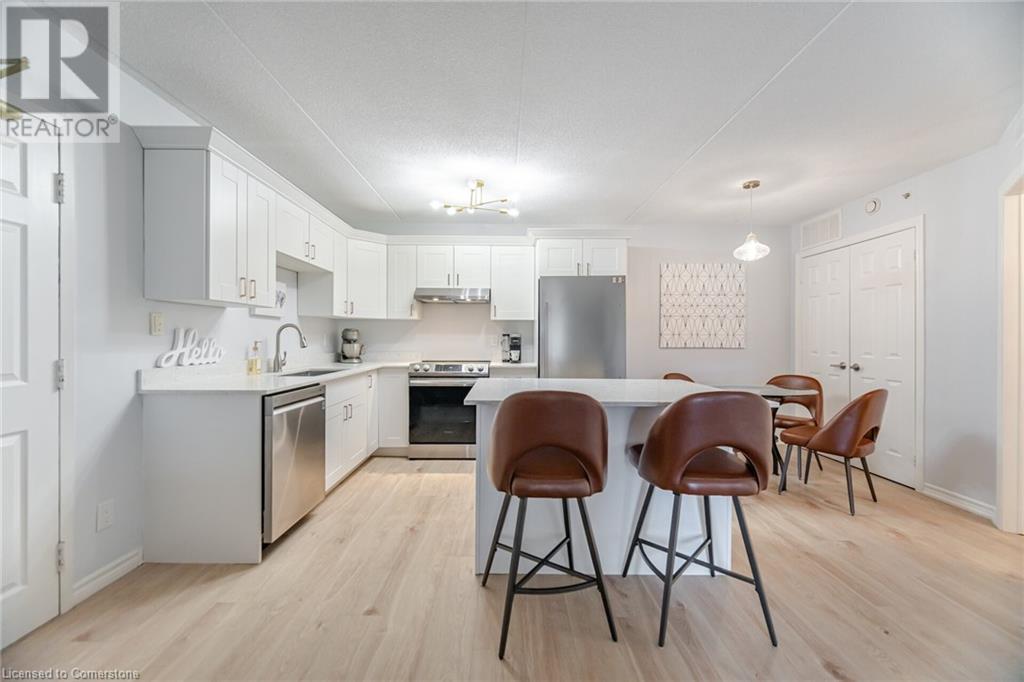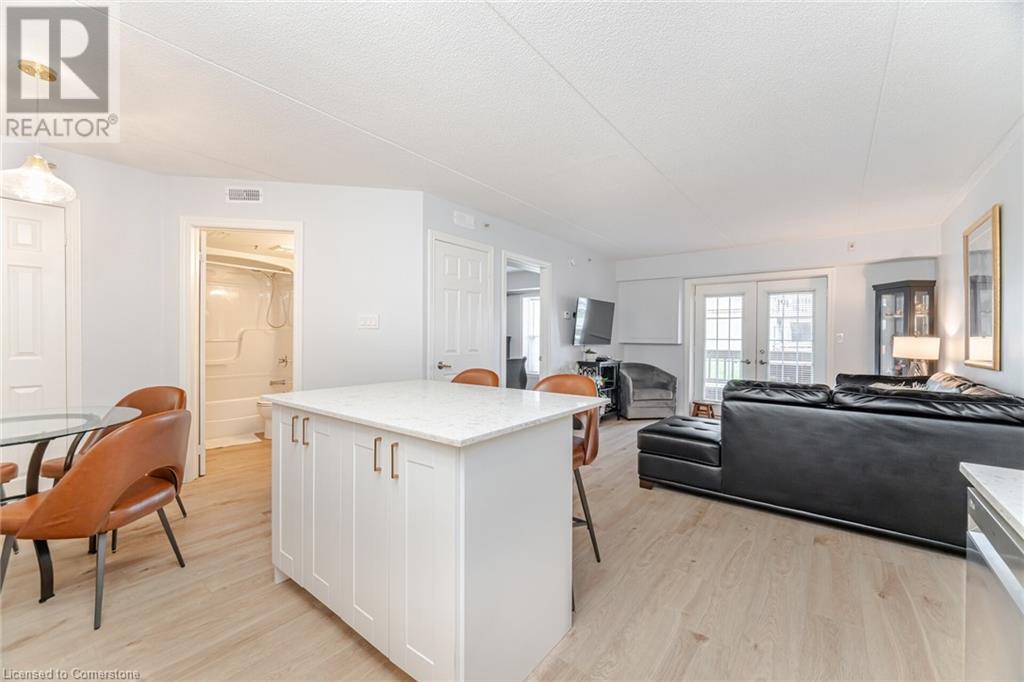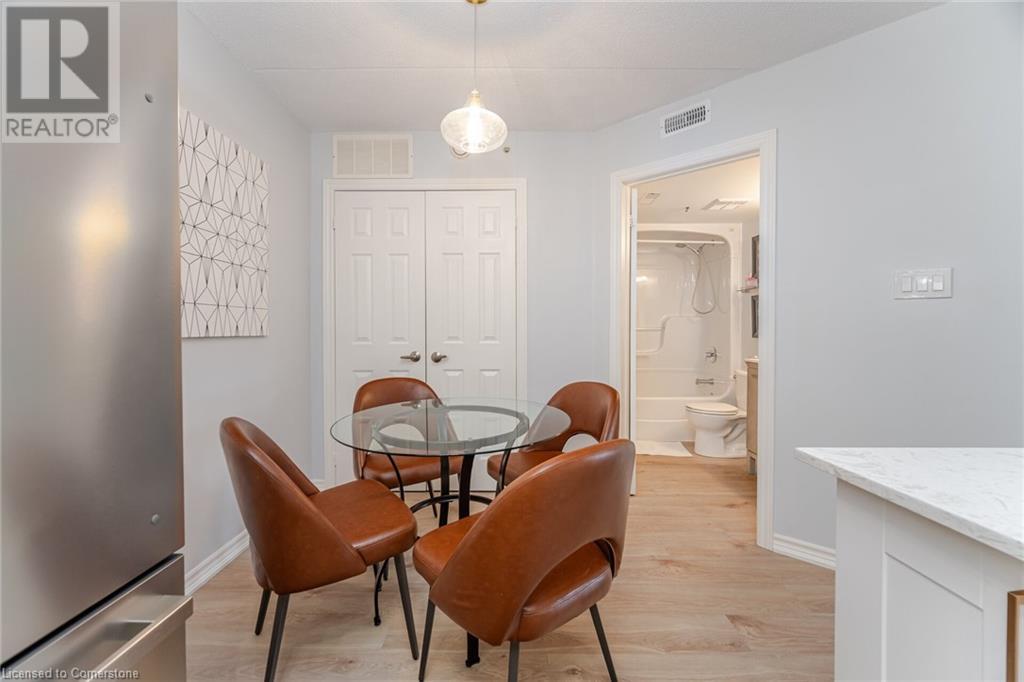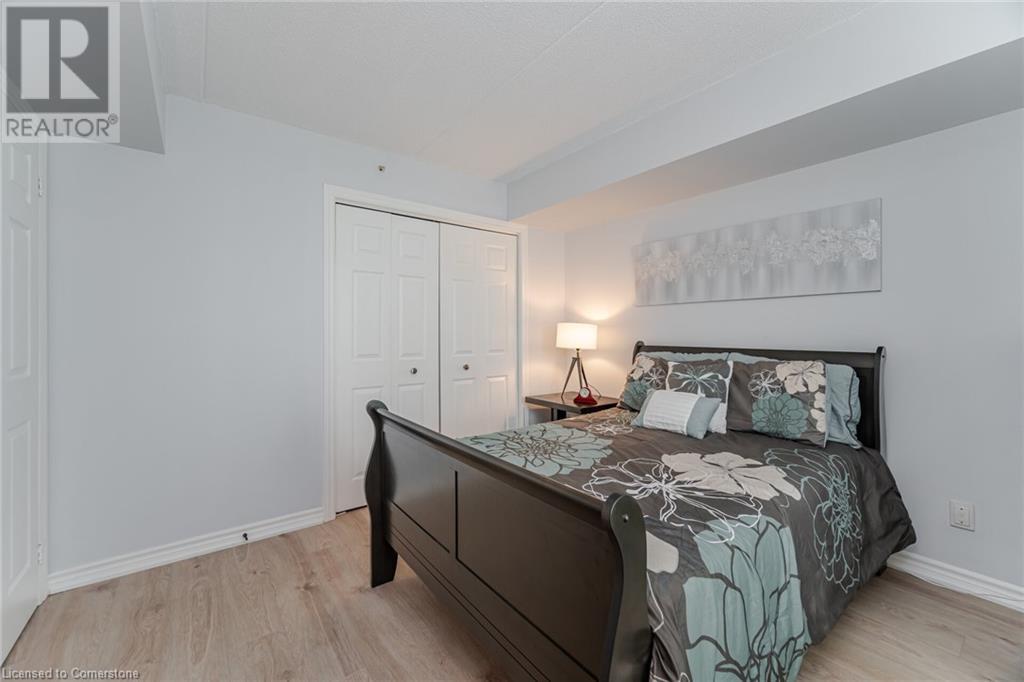4005 Kilmer Drive Unit# 104 Burlington, Ontario L7M 4M2
$449,800Maintenance, Insurance, Cable TV, Water, Parking
$616 Monthly
Maintenance, Insurance, Cable TV, Water, Parking
$616 MonthlyWelcome to 4005 Kilmer Rd, Unit 104 where style meets convenience! This beautifully renovated ground-floor condo offers over 644 sq ft of fresh, modern living space with no elevators or stairs needed! Featuring a brand-new kitchen, updated bathroom and new flooring throughout, this unit is truly move-in ready. Enjoy a bright, open-concept layout perfect for easy living. The spacious bedroom offers plenty of natural light and storage. Step outside for convenient access to outdoor spaces, ideal for those seeking a relaxed, mature environment. Includes 1 underground parking space and 1 storage locker for added convenience. Located in a quiet, well-maintained building geared towards a mature lifestyle, close to parks, shopping, public transit, and everything Burlington has to offer. A rare ground-floor gem perfect for first-time buyers, down-sizers, or investors. Don't miss it! (id:48469)
Property Details
| MLS® Number | 40730573 |
| Property Type | Single Family |
| AmenitiesNearBy | Park, Place Of Worship, Public Transit, Shopping |
| CommunityFeatures | Quiet Area, Community Centre |
| EquipmentType | Water Heater |
| Features | Balcony |
| ParkingSpaceTotal | 1 |
| RentalEquipmentType | Water Heater |
| StorageType | Locker |
Building
| BedroomsAboveGround | 1 |
| BedroomsTotal | 1 |
| Appliances | Dishwasher, Dryer, Refrigerator, Stove, Washer, Hood Fan, Window Coverings |
| BasementType | None |
| ConstructedDate | 1996 |
| ConstructionStyleAttachment | Attached |
| CoolingType | Central Air Conditioning |
| ExteriorFinish | Brick, Stucco |
| HeatingType | Forced Air |
| StoriesTotal | 1 |
| SizeInterior | 644 Sqft |
| Type | Apartment |
| UtilityWater | Municipal Water |
Parking
| Underground | |
| Visitor Parking |
Land
| Acreage | No |
| LandAmenities | Park, Place Of Worship, Public Transit, Shopping |
| Sewer | Municipal Sewage System |
| SizeTotalText | Unknown |
| ZoningDescription | R1 |
Rooms
| Level | Type | Length | Width | Dimensions |
|---|---|---|---|---|
| Main Level | Primary Bedroom | 10'10'' x 10'10'' | ||
| Main Level | Living Room | 17'4'' x 12'0'' | ||
| Main Level | Dining Room | 7'10'' x 8'6'' | ||
| Main Level | Kitchen | 8'10'' x 11'1'' |
https://www.realtor.ca/real-estate/28338057/4005-kilmer-drive-unit-104-burlington
Interested?
Contact us for more information

