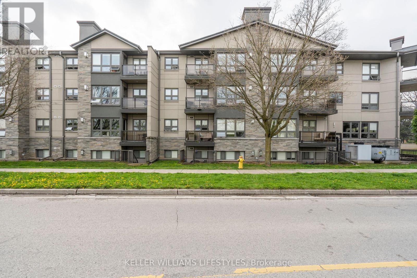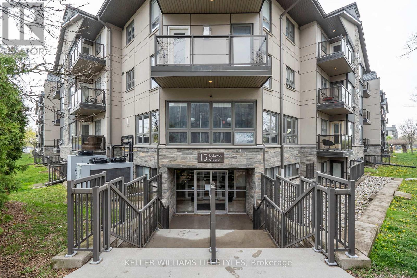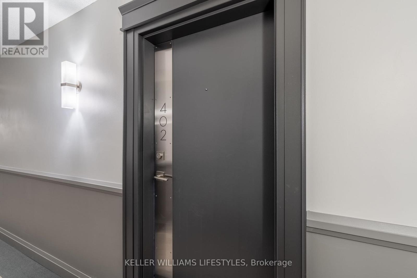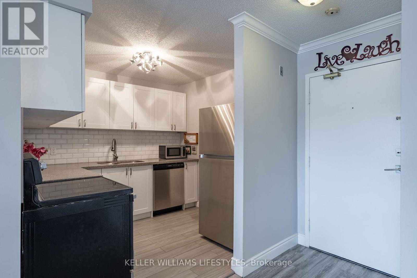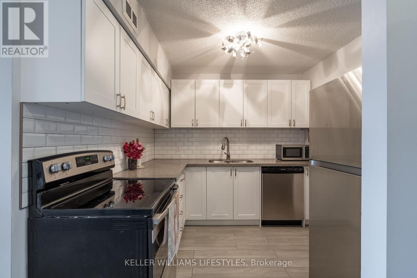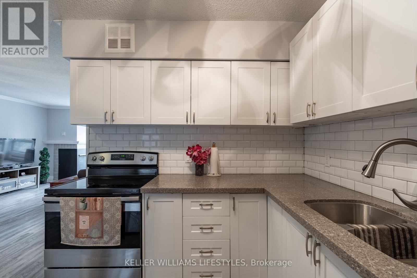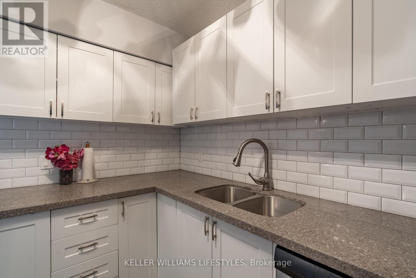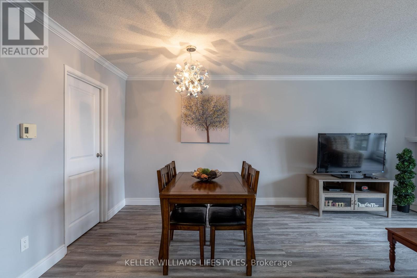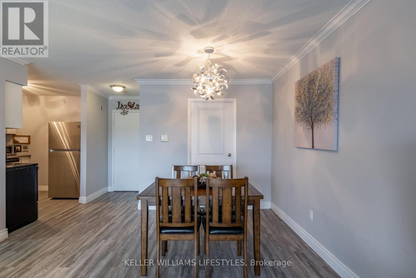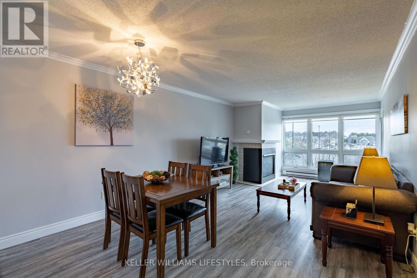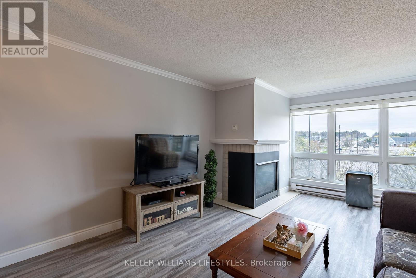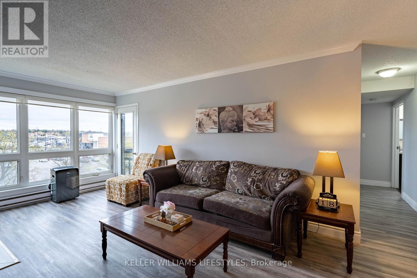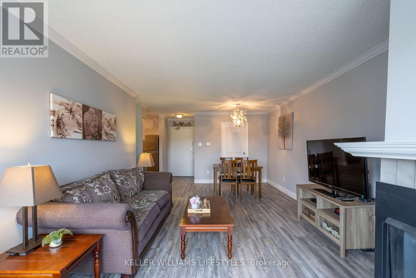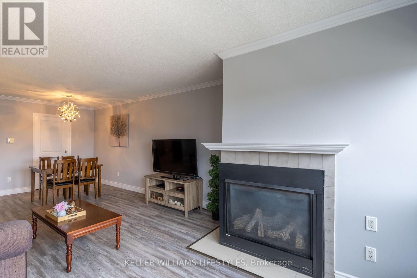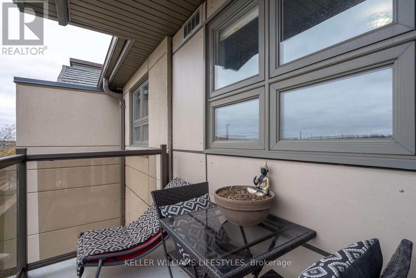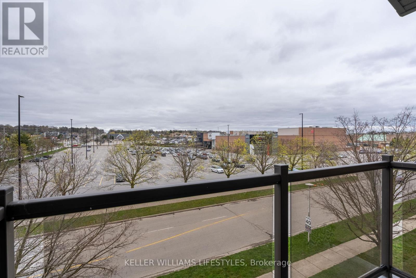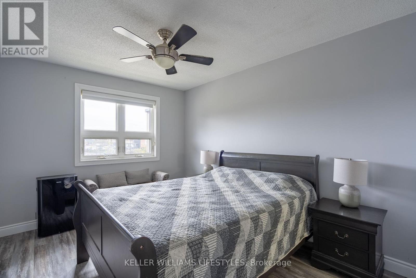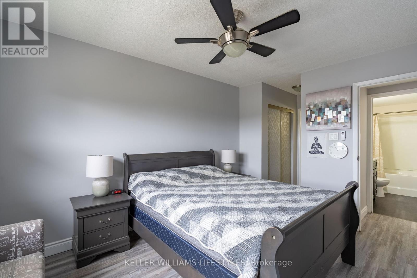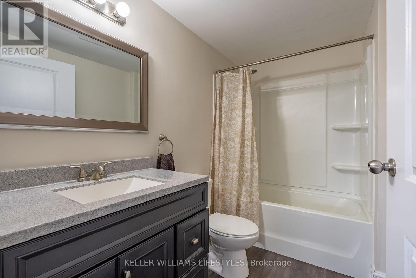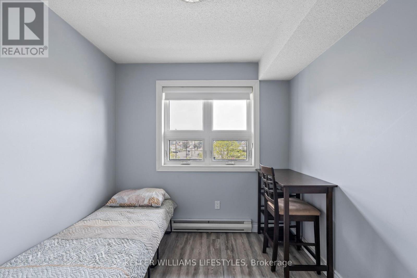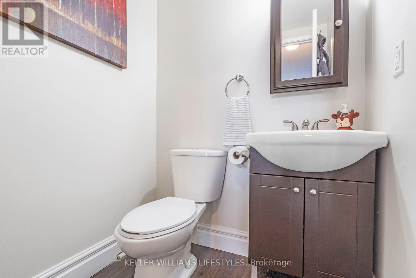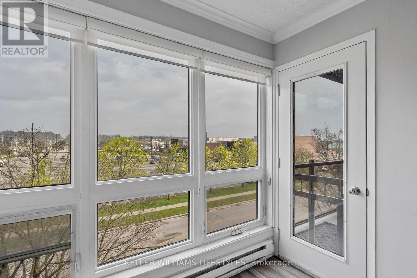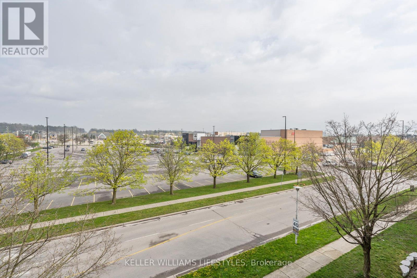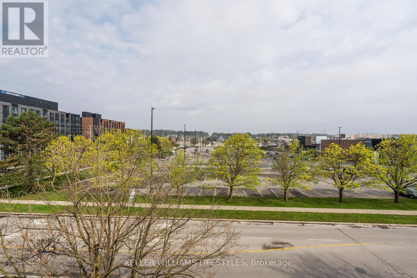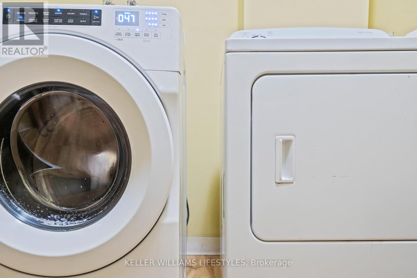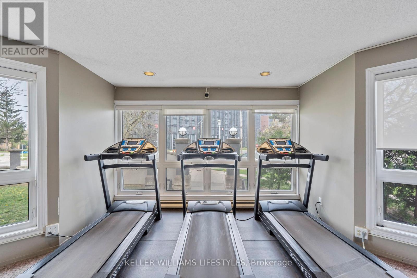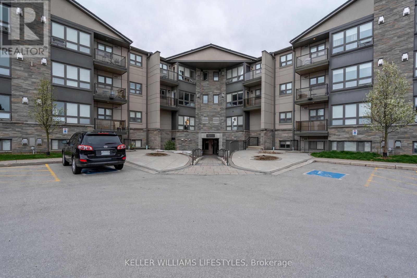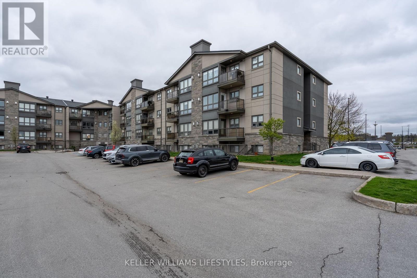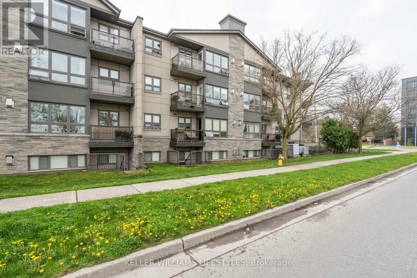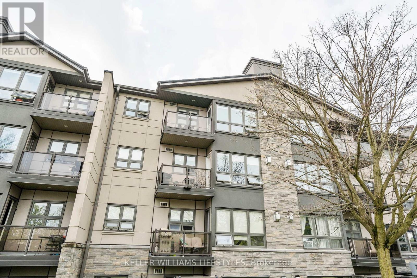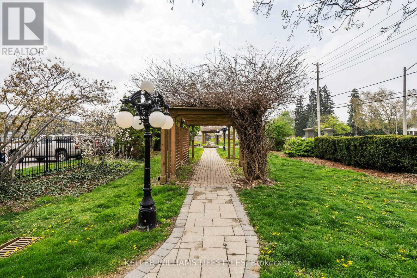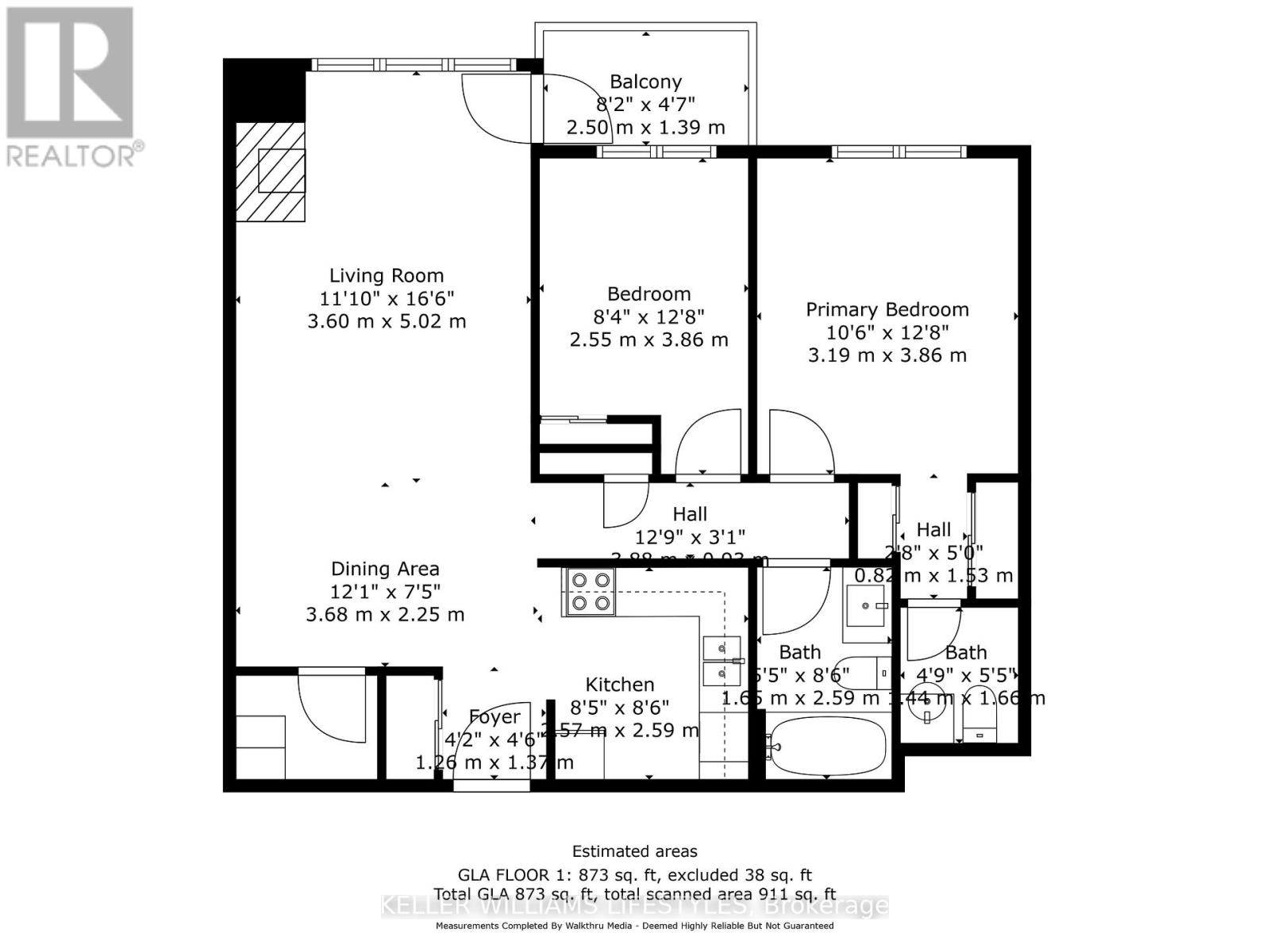402 - 15 Jacksway Crescent London, Ontario N5X 3T8
$379,900Maintenance,
$577 Monthly
Maintenance,
$577 MonthlyJust move in! This stylish 2 bedroom, 1.5 bath apartment style condo is awaiting its new owners! This top floor condo features an open concept design with gas fireplace and lots of natural light. Move in ready with uniform flooring throughout, paint, new light fixtures, renovated bathrooms, and a gorgeous kitchen with granite countertops, backsplash and stainless steel appliances too! It also comes with a stunning skyline view and balcony to enjoy that morning coffee & breathe in some fresh air. 2 nice sized bedrooms, the primary bedroom comes with 2 closets and a 2-piece ensuite bath! The 4-piece bathroom is fully updated. In the heart of Masonville, steps to the Mall, close to Western University, University Hospital, Bus Transportation, dining and entertainment; where convenience and location is everything! Condo fees include water, natural gas (which heat the entire condo!), bike storage room, fitness room, and lots of unassigned parking and visitor parking too. 2 ductless Air Conditioning Units are also included to keep cool during those hot summer days! Each floor has a shared laundry room that is free to use. This one is so pretty, come and take a look! (id:48469)
Property Details
| MLS® Number | X8305460 |
| Property Type | Single Family |
| Community Name | NorthG |
| Amenities Near By | Public Transit, Schools, Hospital, Park, Place Of Worship |
| Community Features | Pet Restrictions, School Bus |
| Features | Balcony |
| Parking Space Total | 2 |
Building
| Bathroom Total | 2 |
| Bedrooms Above Ground | 2 |
| Bedrooms Total | 2 |
| Amenities | Visitor Parking, Exercise Centre, Separate Heating Controls |
| Appliances | Blinds, Dishwasher, Refrigerator, Stove, Washer, Window Coverings |
| Exterior Finish | Brick, Stone |
| Fire Protection | Monitored Alarm, Smoke Detectors |
| Fireplace Present | Yes |
| Fireplace Total | 1 |
| Foundation Type | Poured Concrete |
| Heating Fuel | Electric |
| Heating Type | Baseboard Heaters |
| Type | Apartment |
Parking
| Shared |
Land
| Acreage | No |
| Land Amenities | Public Transit, Schools, Hospital, Park, Place Of Worship |
Rooms
| Level | Type | Length | Width | Dimensions |
|---|---|---|---|---|
| Main Level | Kitchen | 2.59 m | 2.57 m | 2.59 m x 2.57 m |
| Main Level | Dining Room | 3.68 m | 2.26 m | 3.68 m x 2.26 m |
| Main Level | Living Room | 3.61 m | 5.03 m | 3.61 m x 5.03 m |
| Main Level | Bedroom | 3.2 m | 3.86 m | 3.2 m x 3.86 m |
| Main Level | Bedroom 2 | 2.54 m | 3.86 m | 2.54 m x 3.86 m |
https://www.realtor.ca/real-estate/26846754/402-15-jacksway-crescent-london-northg
Interested?
Contact us for more information

