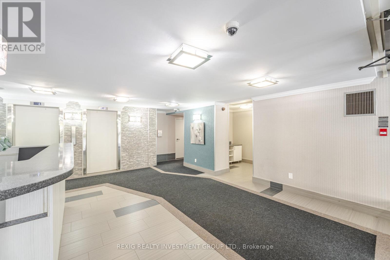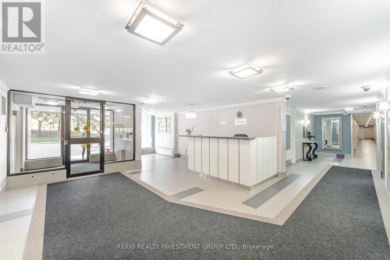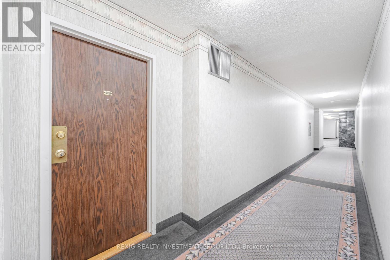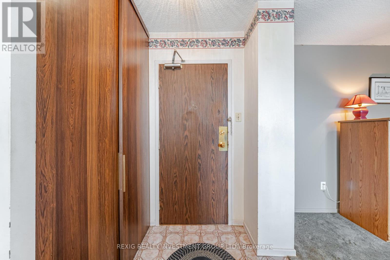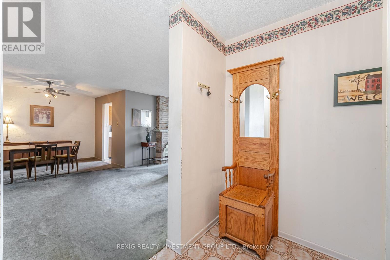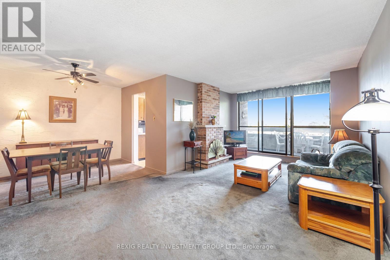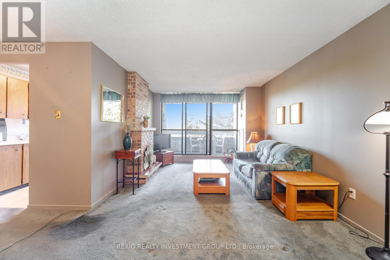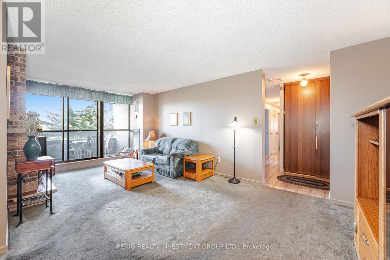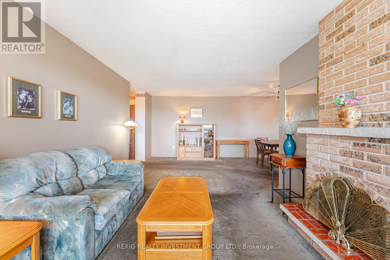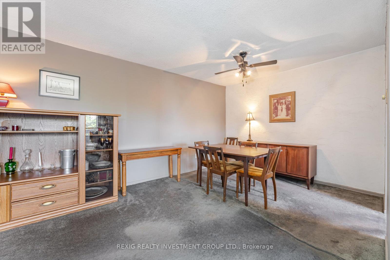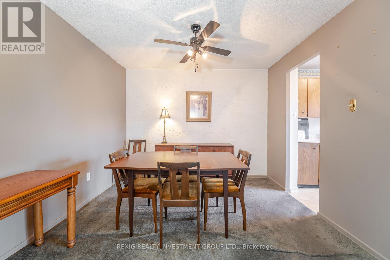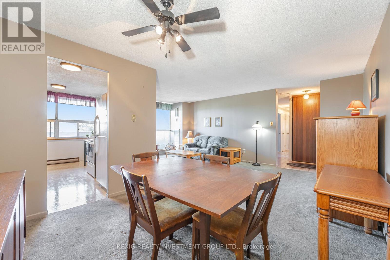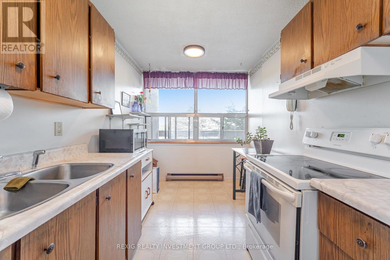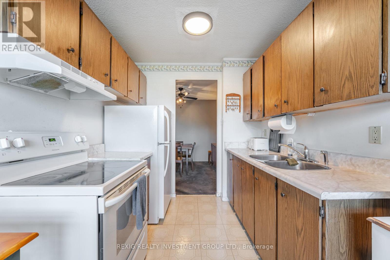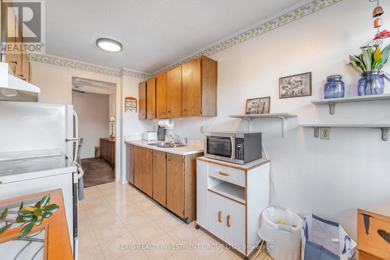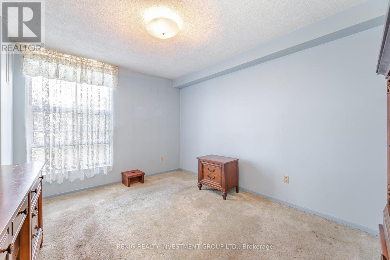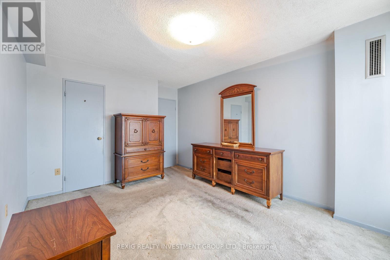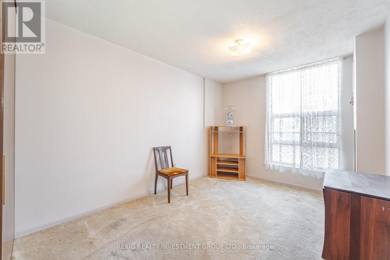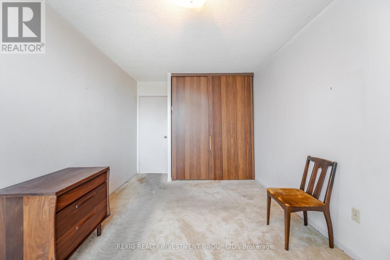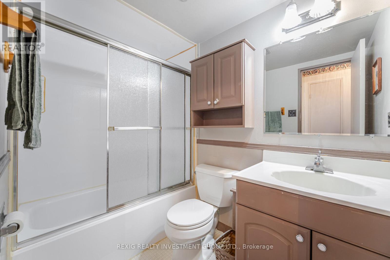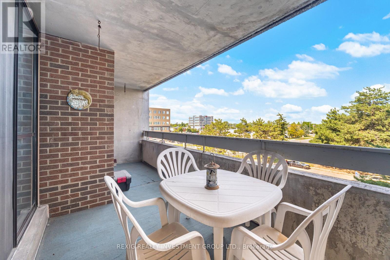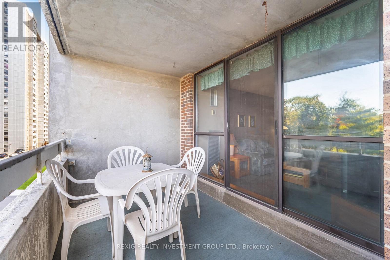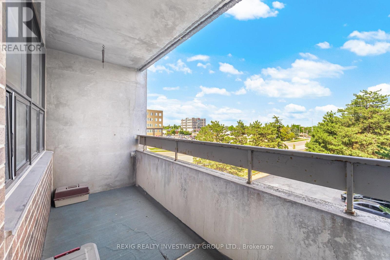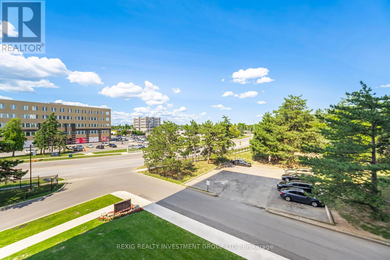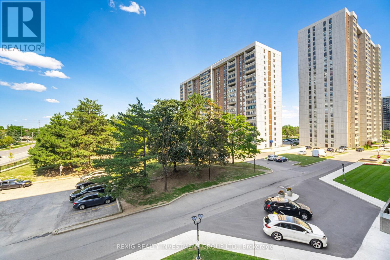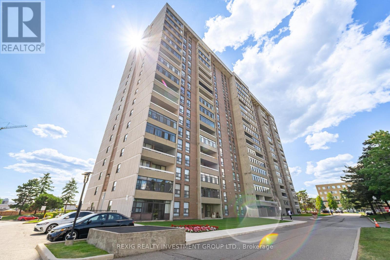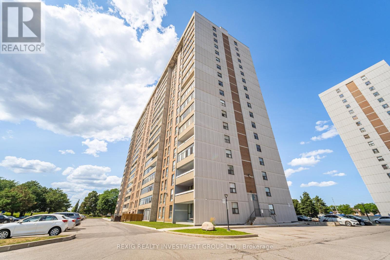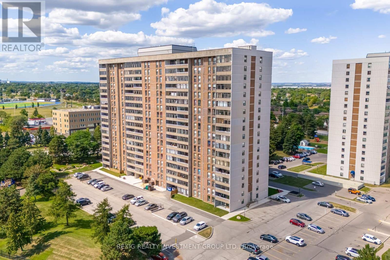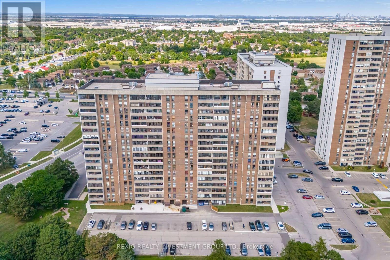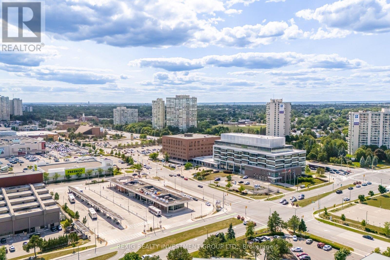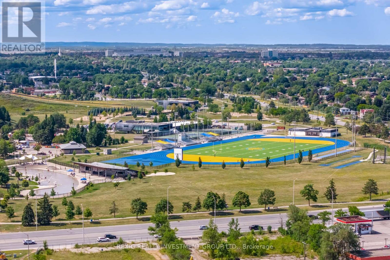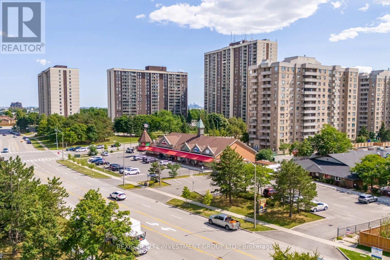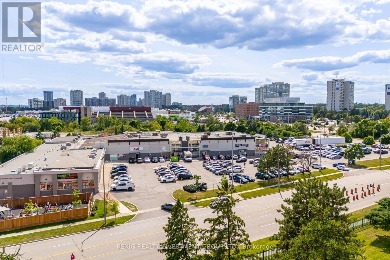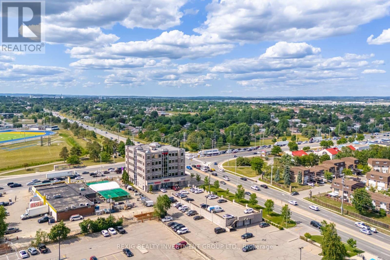409 - 15 Kensington Road Brampton (Queen Street Corridor), Ontario L6T 3W2
$390,000Maintenance, Insurance, Electricity, Common Area Maintenance, Water, Heat, Cable TV
$773 Monthly
Maintenance, Insurance, Electricity, Common Area Maintenance, Water, Heat, Cable TV
$773 MonthlySought after spacious 2 bedroom condo at 15 Kensington. This well maintained cared for building is steps from all amenities and easy access to go transit. Amazing layout with oversized living room with faux fireplace surround and convenient walk out to the sunlight balcony. The dining room is large enough to host your family and friends and can comfortably accommodate your full sized furnishings. The kitchen is bright and features an abundance of cabinetry and come complete with a breakfast nook overlooking the balcony. The primary bedroom offers a walk in closet. Bedroom 2 is also large in size and features a double closet. 4pc bathroom and large ensuite locker/utility room complete this well layed out condominium. It's priced to please and closing is flexible. (id:48469)
Property Details
| MLS® Number | W12326977 |
| Property Type | Single Family |
| Community Name | Queen Street Corridor |
| CommunityFeatures | Pets Not Allowed |
| Features | Balcony, Laundry- Coin Operated |
| ParkingSpaceTotal | 1 |
Building
| BathroomTotal | 1 |
| BedroomsAboveGround | 2 |
| BedroomsTotal | 2 |
| CoolingType | Central Air Conditioning |
| ExteriorFinish | Brick |
| HeatingFuel | Natural Gas |
| HeatingType | Forced Air |
| SizeInterior | 900 - 999 Sqft |
| Type | Apartment |
Parking
| Underground | |
| Garage |
Land
| Acreage | No |
Rooms
| Level | Type | Length | Width | Dimensions |
|---|---|---|---|---|
| Flat | Foyer | 2.44 m | 1.24 m | 2.44 m x 1.24 m |
| Flat | Living Room | 6.55 m | 3.33 m | 6.55 m x 3.33 m |
| Flat | Dining Room | 3.2 m | 2.34 m | 3.2 m x 2.34 m |
| Flat | Kitchen | 2.31 m | 2.31 m | 2.31 m x 2.31 m |
| Flat | Eating Area | 2.31 m | 1.78 m | 2.31 m x 1.78 m |
| Flat | Primary Bedroom | 4.27 m | 3.35 m | 4.27 m x 3.35 m |
| Flat | Bedroom 2 | 4.27 m | 2.84 m | 4.27 m x 2.84 m |
| Flat | Utility Room | Measurements not available |
Interested?
Contact us for more information






