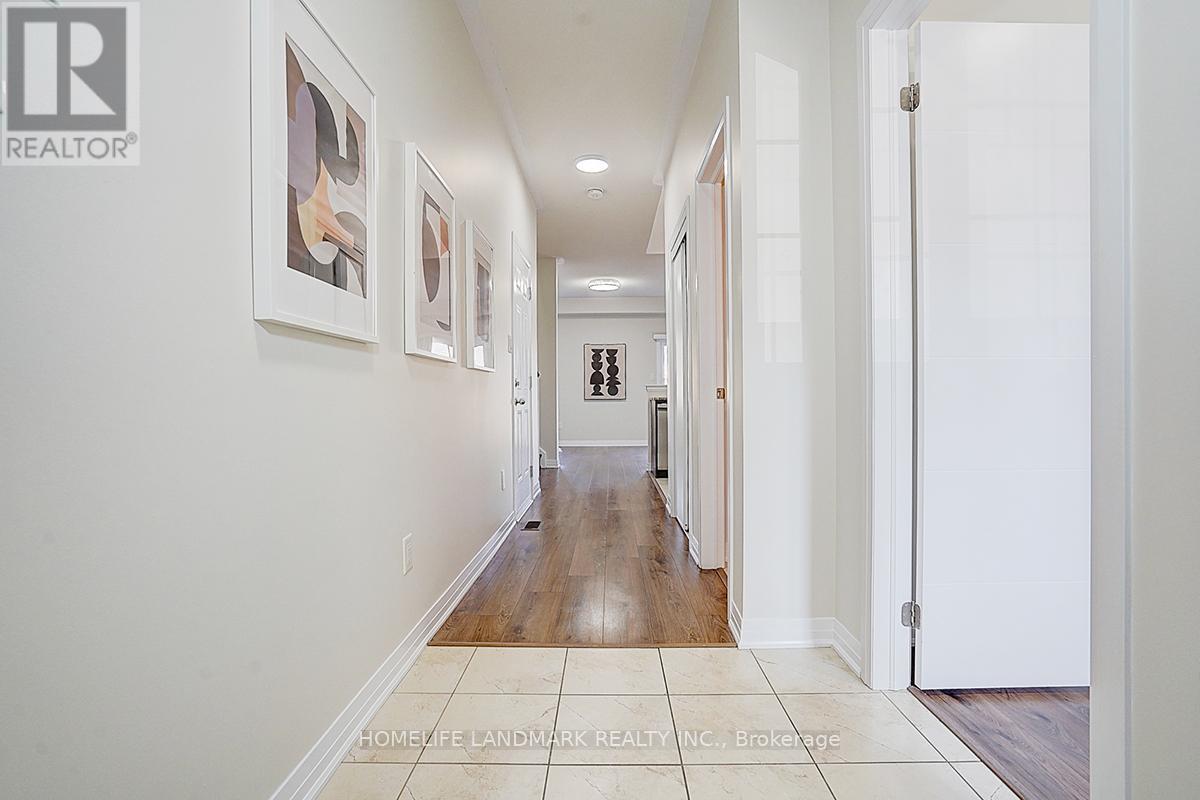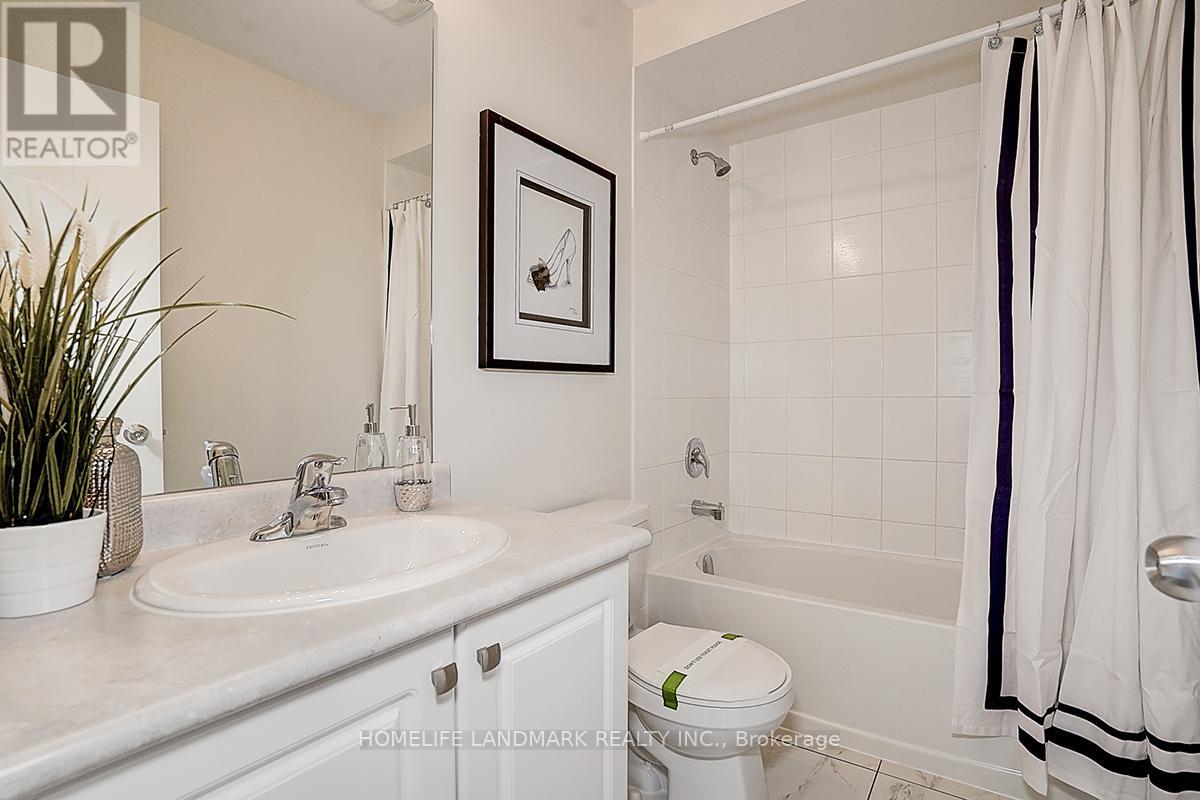41 Bedford Estates Crescent Barrie (Bayshore), Ontario L4N 9K5
$756,000Maintenance, Parcel of Tied Land
$90 Monthly
Maintenance, Parcel of Tied Land
$90 MonthlyEnjoy this Elegant all-brick, 2-story detached home in South Barries sought-after Innis-Shore community. Nestled on a private crescent, this bright, modern home offers over 1,500 sq. ft. of open-concept living perfect for families or professionals. Bonus Office/Den on Main Floor Ideal for work-from-home setups. Whole House Newly Painted & Many Bright Light Fixtures. Convenience at its best with a washer/dryer on the upper level. Rough-in for a 3-piece bath in Bsmt, ready for your personal touch (id:48469)
Property Details
| MLS® Number | S12058341 |
| Property Type | Single Family |
| Community Name | Bayshore |
| ParkingSpaceTotal | 3 |
Building
| BathroomTotal | 3 |
| BedroomsAboveGround | 3 |
| BedroomsTotal | 3 |
| BasementDevelopment | Unfinished |
| BasementType | Full (unfinished) |
| ConstructionStyleAttachment | Detached |
| CoolingType | Central Air Conditioning |
| ExteriorFinish | Brick |
| FlooringType | Laminate, Carpeted |
| FoundationType | Poured Concrete |
| HalfBathTotal | 1 |
| HeatingFuel | Natural Gas |
| HeatingType | Forced Air |
| StoriesTotal | 2 |
| Type | House |
| UtilityWater | Municipal Water |
Parking
| Garage |
Land
| Acreage | No |
| Sewer | Sanitary Sewer |
| SizeDepth | 84 Ft ,1 In |
| SizeFrontage | 30 Ft ,2 In |
| SizeIrregular | 30.18 X 84.15 Ft |
| SizeTotalText | 30.18 X 84.15 Ft |
Rooms
| Level | Type | Length | Width | Dimensions |
|---|---|---|---|---|
| Second Level | Primary Bedroom | 3.89 m | 3.38 m | 3.89 m x 3.38 m |
| Second Level | Bedroom 2 | 3.66 m | 3.1 m | 3.66 m x 3.1 m |
| Second Level | Bedroom 3 | 3.48 m | 2.24 m | 3.48 m x 2.24 m |
| Main Level | Office | 2.57 m | 2.49 m | 2.57 m x 2.49 m |
| Main Level | Dining Room | 6.24 m | 3.33 m | 6.24 m x 3.33 m |
| Main Level | Living Room | 6.24 m | 3.33 m | 6.24 m x 3.33 m |
https://www.realtor.ca/real-estate/28112448/41-bedford-estates-crescent-barrie-bayshore-bayshore
Interested?
Contact us for more information


































