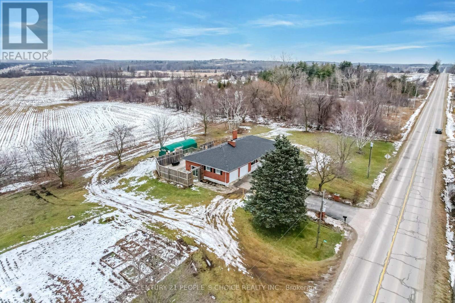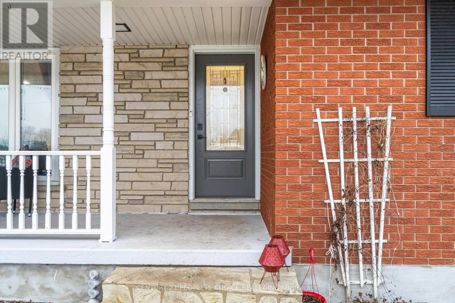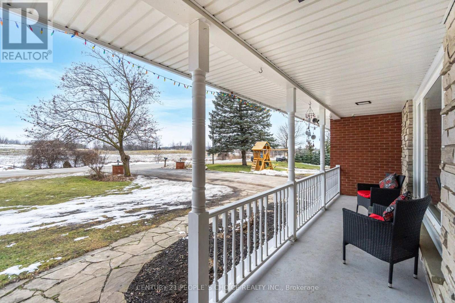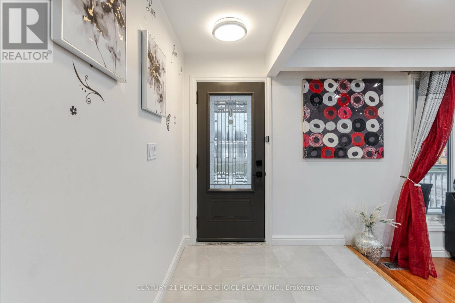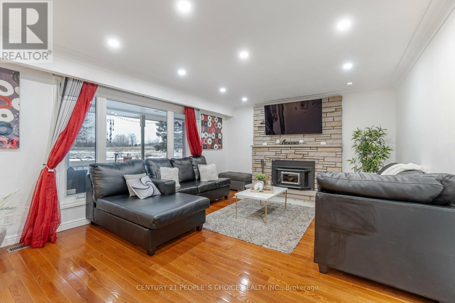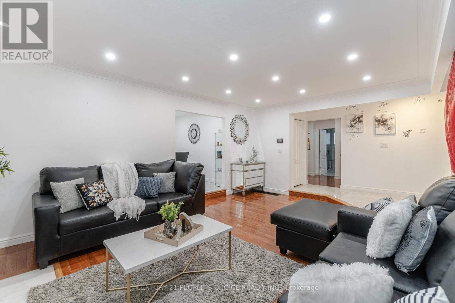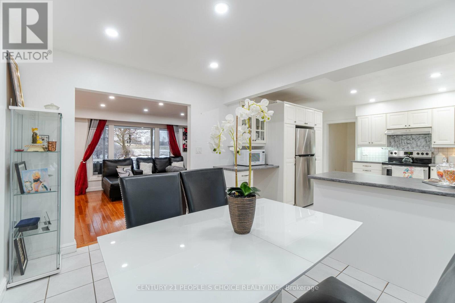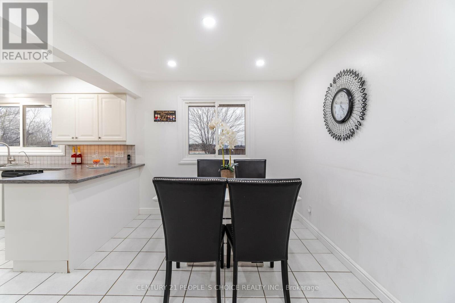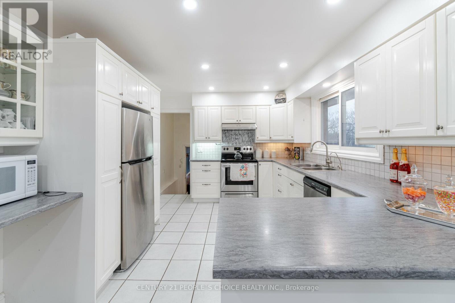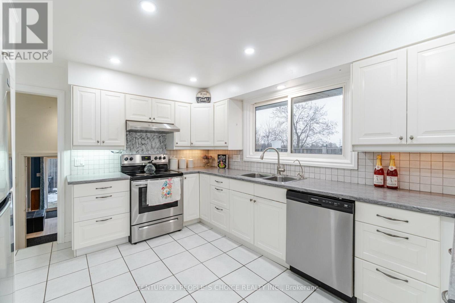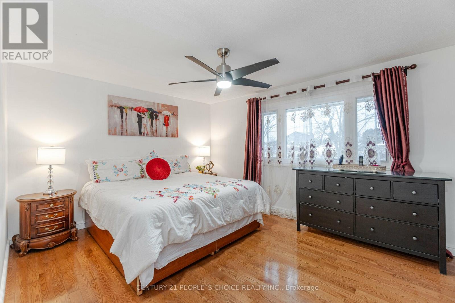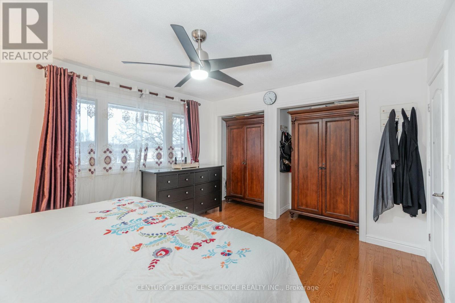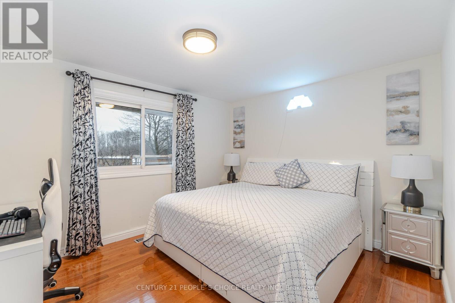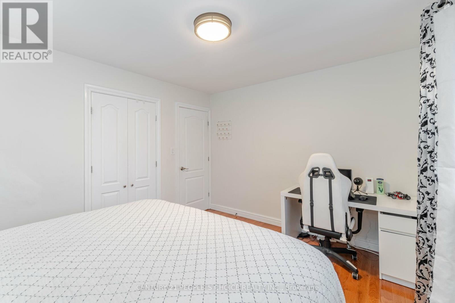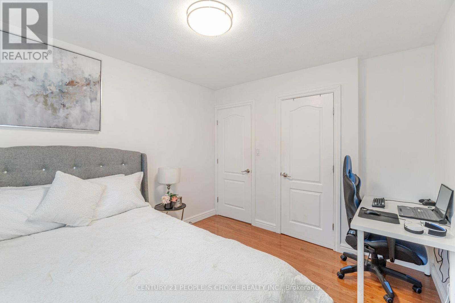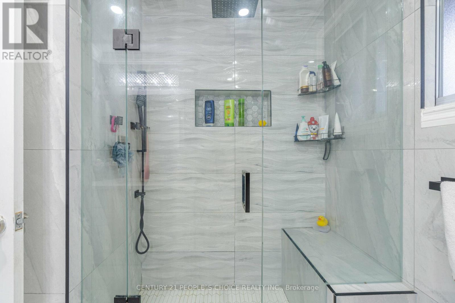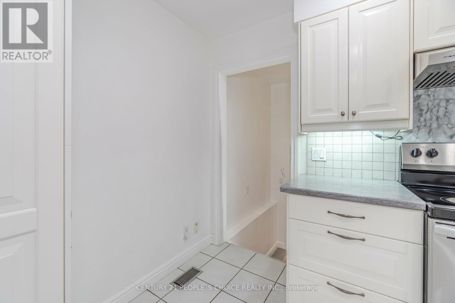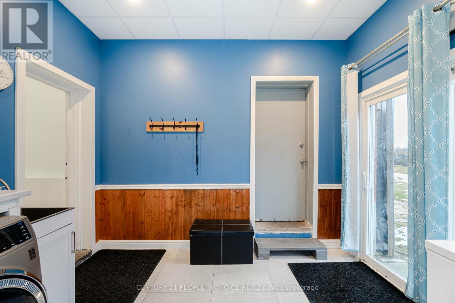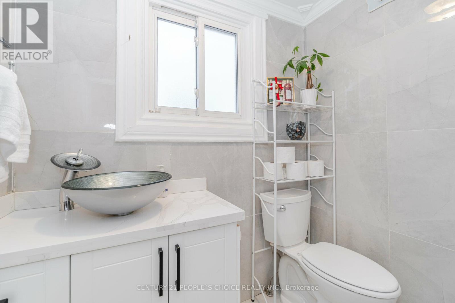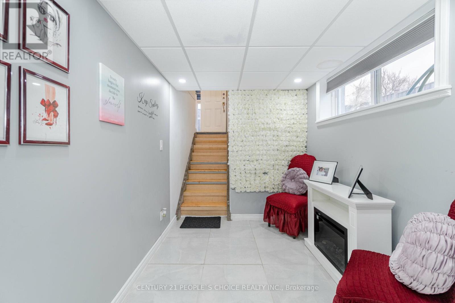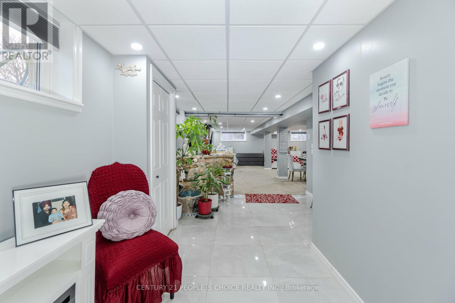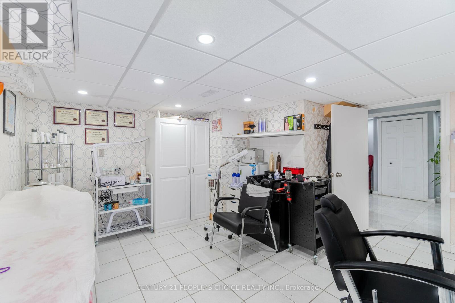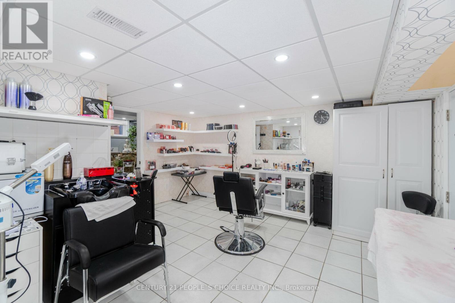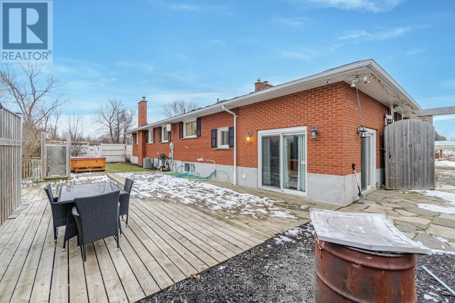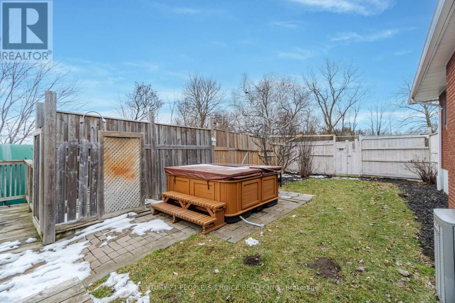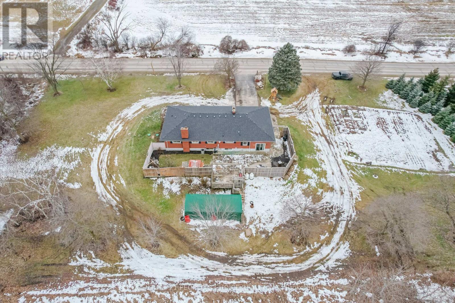4 Bedroom
2 Bathroom
Bungalow
Fireplace
Central Air Conditioning
Forced Air
$1,375,000
Incredible Opportunity To Own This Stunning Executive Bungalow On 1.23 Acres In Puslinch. You Won't Be Disappoint! The Bright, Open Floorplan Is An Entertainer's Delight Featuring A Spacious Sunken Living Room With Wood Burning Fireplace. Huge Eat-In Kitchen With Updated Countertops, Tile Backsplash & S/S Appliances.3 Generously Sized Bedrooms Feature Gleaming Hardwood Floors And The Unique Double Armoire Closets In The Primary Bdrm. Recently Renovated Bathrooms On The Main Floor Include A 4 Pc Main Bath With Soaker Tub And a Handy 2 Pc Powder Room. Take A Step Outside Through Sun/Mudroom Onto A Party Sized Deck With A Hot Tub With Its Own Outdoor Shower. Fully Finished Lower Level Features Rec Room With A Natural Stone Fireplace. Great Location For Commuters With Easy Access To 401 & Hwy 6.GREAT INVESTMENT OPPURTUNITY FOR FUTURE That Should Not Be Missed. **** EXTRAS **** Recent Updates Include, Fresh Paint Throughout, Exterior Foundation Parging, Roof 6 Months, Front Door 5 yrs, Furnace/Air 5 yrs, Interior Doors, Hardwood Floors, Newly Renovated Bathrooms And Much More! (id:48469)
Property Details
|
MLS® Number
|
X8033180 |
|
Property Type
|
Single Family |
|
Community Name
|
Rural Puslinch |
|
ParkingSpaceTotal
|
6 |
Building
|
BathroomTotal
|
2 |
|
BedroomsAboveGround
|
3 |
|
BedroomsBelowGround
|
1 |
|
BedroomsTotal
|
4 |
|
Appliances
|
Hot Tub |
|
ArchitecturalStyle
|
Bungalow |
|
BasementDevelopment
|
Finished |
|
BasementType
|
N/a (finished) |
|
ConstructionStyleAttachment
|
Detached |
|
CoolingType
|
Central Air Conditioning |
|
ExteriorFinish
|
Brick |
|
FireplacePresent
|
Yes |
|
HalfBathTotal
|
1 |
|
HeatingFuel
|
Propane |
|
HeatingType
|
Forced Air |
|
StoriesTotal
|
1 |
|
Type
|
House |
Parking
Land
|
Acreage
|
No |
|
Sewer
|
Septic System |
|
SizeDepth
|
162 Ft |
|
SizeFrontage
|
330 Ft |
|
SizeIrregular
|
330.67 X 162.33 Ft |
|
SizeTotalText
|
330.67 X 162.33 Ft |
Rooms
| Level |
Type |
Length |
Width |
Dimensions |
|
Basement |
Recreational, Games Room |
11.33 m |
9.91 m |
11.33 m x 9.91 m |
|
Basement |
Bedroom |
|
|
Measurements not available |
|
Main Level |
Living Room |
7.62 m |
5.03 m |
7.62 m x 5.03 m |
|
Main Level |
Kitchen |
6.25 m |
3.86 m |
6.25 m x 3.86 m |
|
Main Level |
Eating Area |
3.86 m |
2.72 m |
3.86 m x 2.72 m |
|
Main Level |
Primary Bedroom |
4.78 m |
5.38 m |
4.78 m x 5.38 m |
|
Main Level |
Bedroom 2 |
4.11 m |
3 m |
4.11 m x 3 m |
|
Main Level |
Bedroom 3 |
3.94 m |
5.08 m |
3.94 m x 5.08 m |
|
Main Level |
Sunroom |
4.11 m |
3.3 m |
4.11 m x 3.3 m |
https://www.realtor.ca/real-estate/26464324/4217-victoria-road-s-puslinch-rural-puslinch


