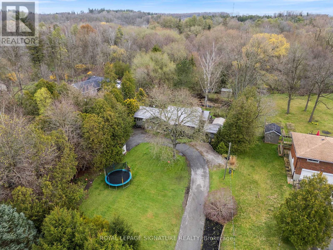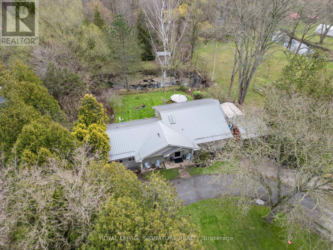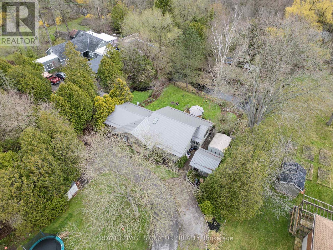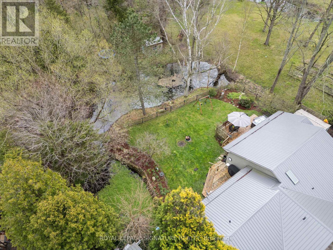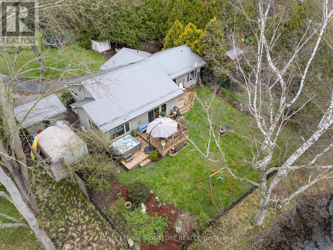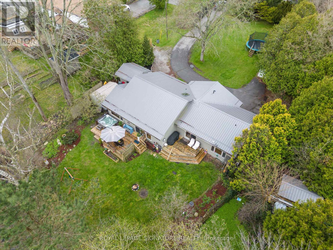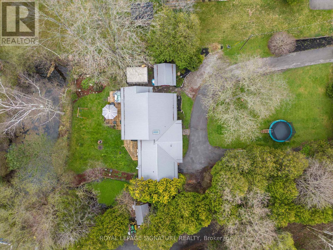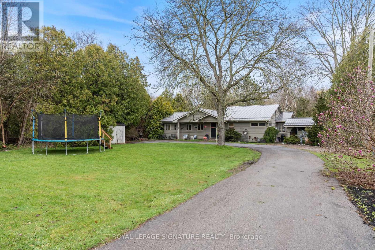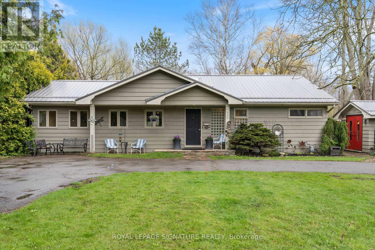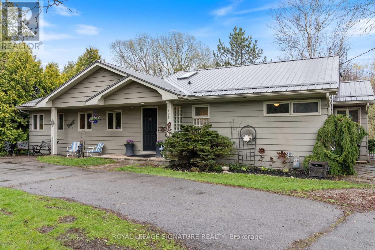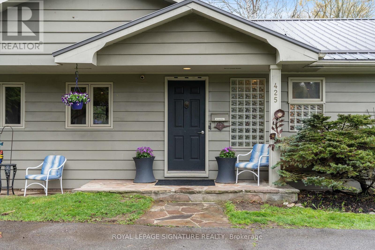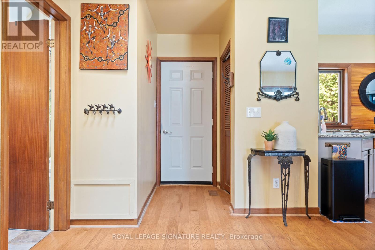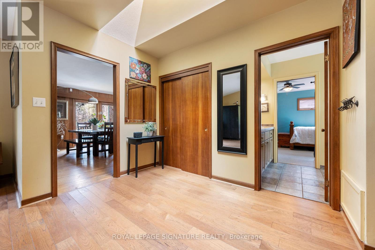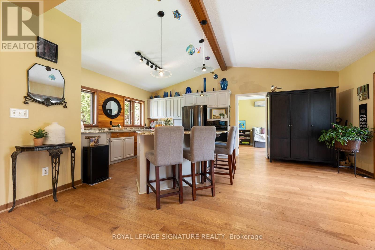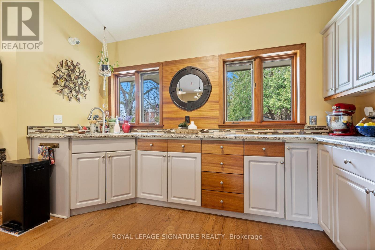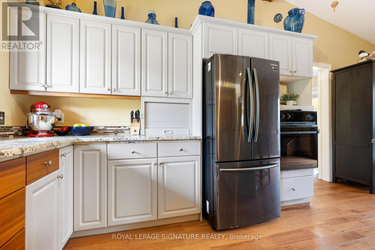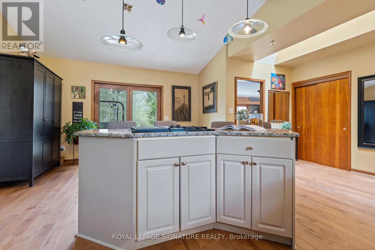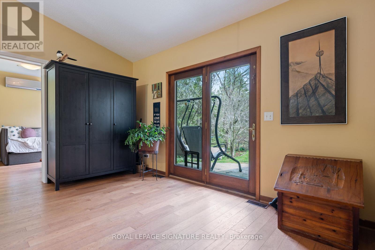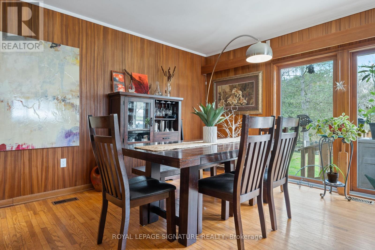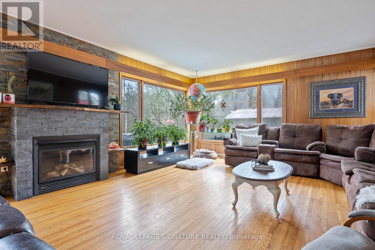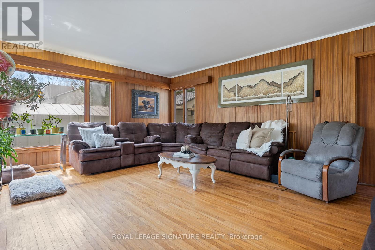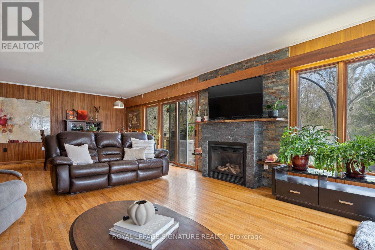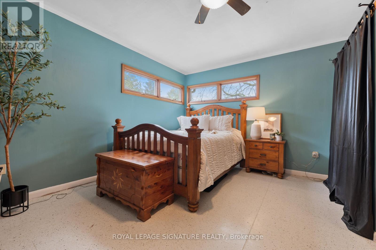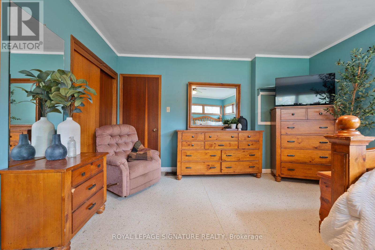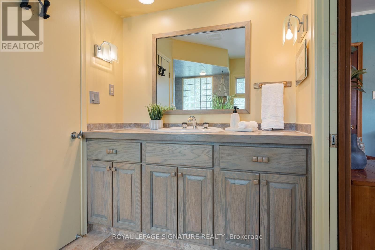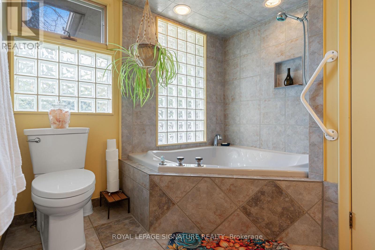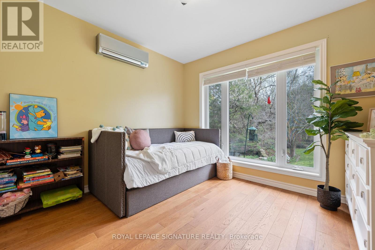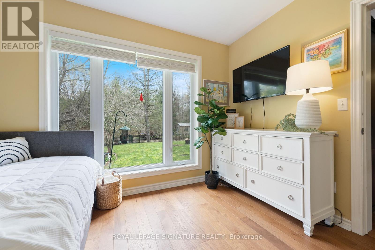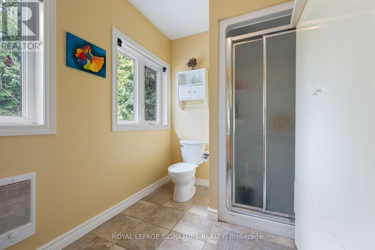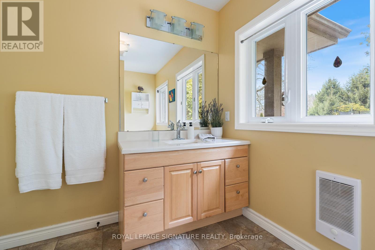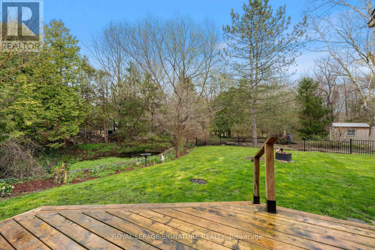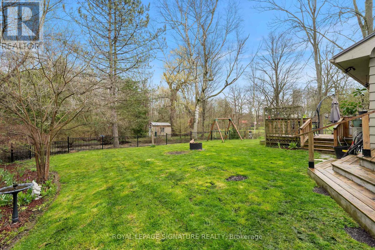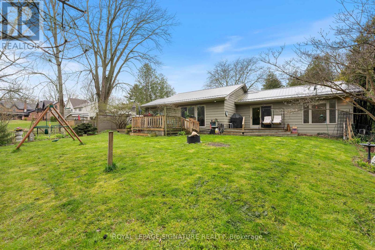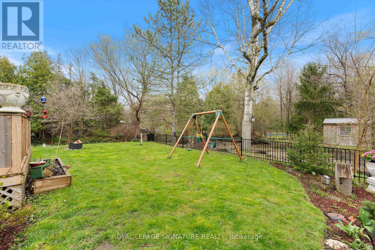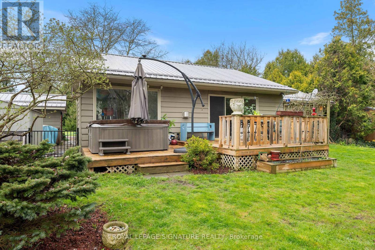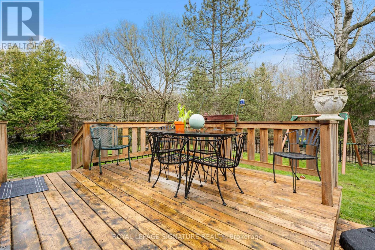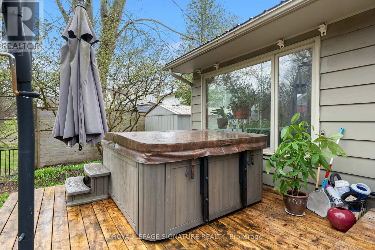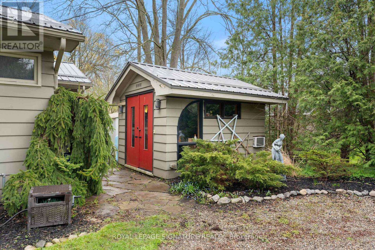2 Bedroom
2 Bathroom
Bungalow
Fireplace
Wall Unit
Forced Air
$599,900
Welcome to your own private oasis nestled within nature's embrace! This exceptional property offers complete privacy, allowing you to unwind and recharge amidst serene surroundings. This lovely 2 Bedroom, 2 Bath home offers a separate studio/workshop, complete with insulation and A/C, provides the perfect space for creative pursuits. Inside you'll find a tastefully designed kitchen that beckons a central island, skylight, cathedral ceilings, newer hardwood floors, and granite countertops. Built-in appliances and a large single metal sink add both convenience and style. The kitchen seamlessly flows into a cozy sitting area, with French doors leading to a private deck overlooking the natural pond and beautifully landscaped gardens - an ideal setting for entertaining guests or simply basking in the beauty of nature. The expansive Great room with gas fireplace offers panoramic views of the incredible rear yard. The primary bedroom, where a laundry area and spacious ensuite awaits, complete with a large corner jetted tub, glass block windows, and, of course, heated floors for added indulgence. A second bedroom boasts its own ensuite with heated floors, ensuring comfort and convenience for guests or family members. Outside, a second large deck area features a hot tub where you can soak away your cares while enjoying breathtaking views of the pond and surrounding trees - with no neighbours in sight. This property overlooks a natural spring-fed pond and is adjacent to the Brook conservation area. Conveniently located within walking distance to grocery stores, shops, and schools, this home offers the perfect balance of convenience and tranquility. With easy access to the Lynn Valley trail system and stunning views all around, every day feels like a vacation in this idyllic sanctuary. (id:48469)
Property Details
|
MLS® Number
|
X8251108 |
|
Property Type
|
Single Family |
|
Community Name
|
Simcoe |
|
Amenities Near By
|
Hospital, Schools |
|
Features
|
Wooded Area |
|
Parking Space Total
|
6 |
Building
|
Bathroom Total
|
2 |
|
Bedrooms Above Ground
|
2 |
|
Bedrooms Total
|
2 |
|
Architectural Style
|
Bungalow |
|
Basement Development
|
Unfinished |
|
Basement Type
|
Crawl Space (unfinished) |
|
Construction Style Attachment
|
Detached |
|
Cooling Type
|
Wall Unit |
|
Exterior Finish
|
Wood |
|
Fireplace Present
|
Yes |
|
Heating Fuel
|
Natural Gas |
|
Heating Type
|
Forced Air |
|
Stories Total
|
1 |
|
Type
|
House |
Land
|
Acreage
|
No |
|
Land Amenities
|
Hospital, Schools |
|
Sewer
|
Septic System |
|
Size Irregular
|
94 Ft |
|
Size Total Text
|
94 Ft |
|
Surface Water
|
Lake/pond |
Rooms
| Level |
Type |
Length |
Width |
Dimensions |
|
Main Level |
Kitchen |
6.25 m |
6.32 m |
6.25 m x 6.32 m |
|
Main Level |
Great Room |
9.5 m |
4.72 m |
9.5 m x 4.72 m |
|
Main Level |
Bedroom |
4.67 m |
4.14 m |
4.67 m x 4.14 m |
|
Main Level |
Bedroom 2 |
3.25 m |
3.12 m |
3.25 m x 3.12 m |
https://www.realtor.ca/real-estate/26775077/425-norfolk-st-s-norfolk-simcoe

