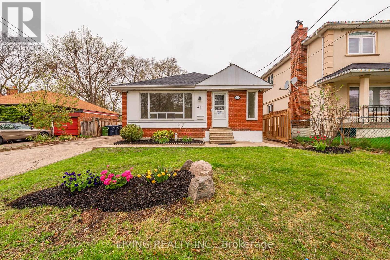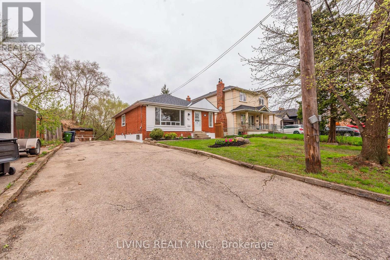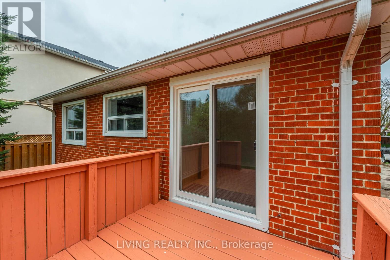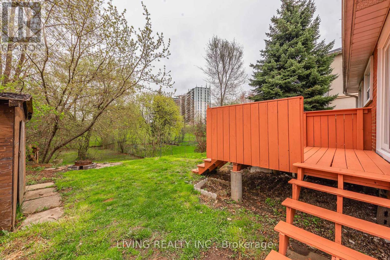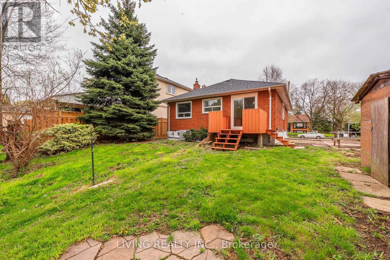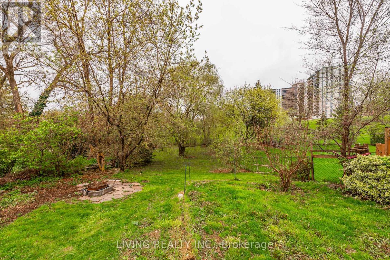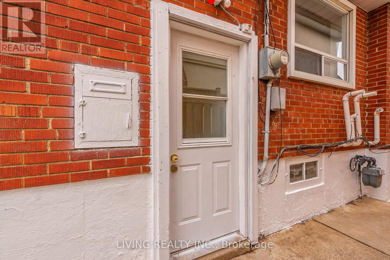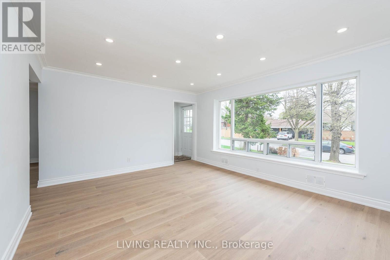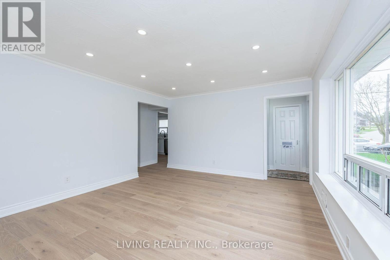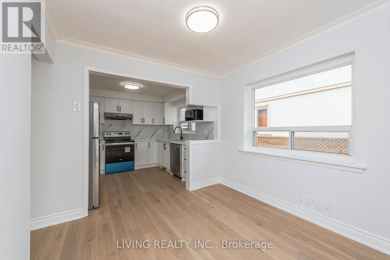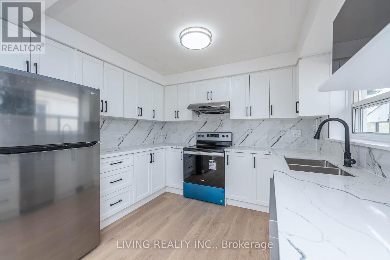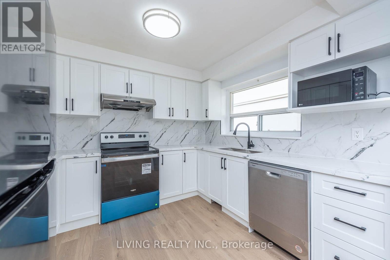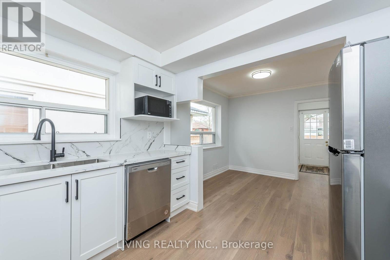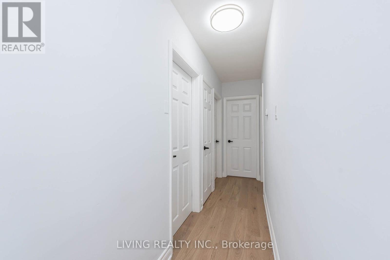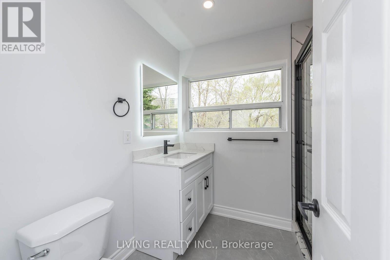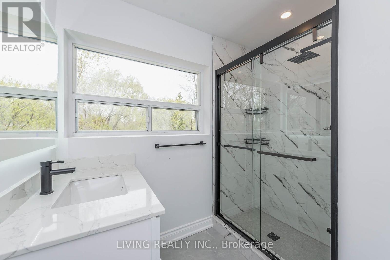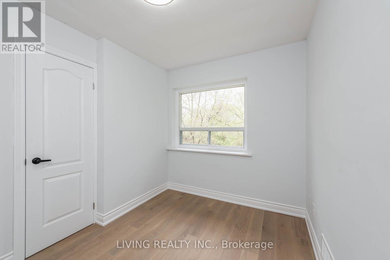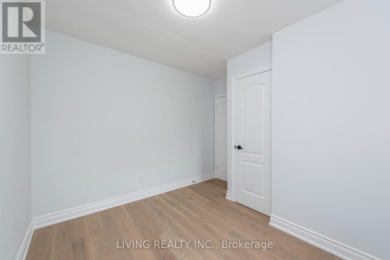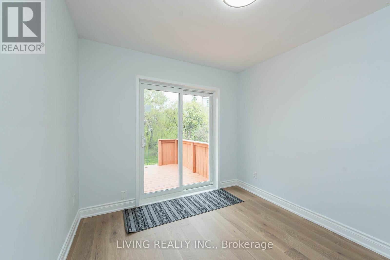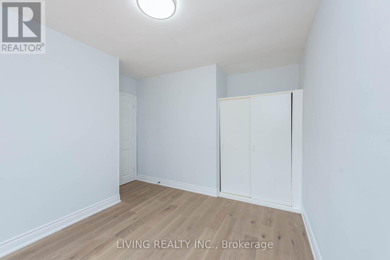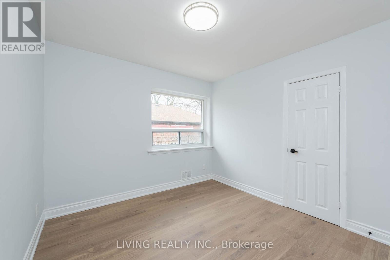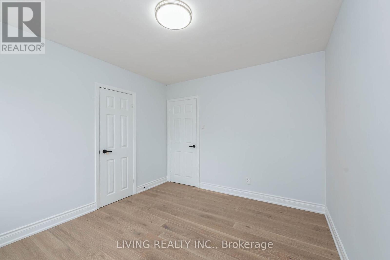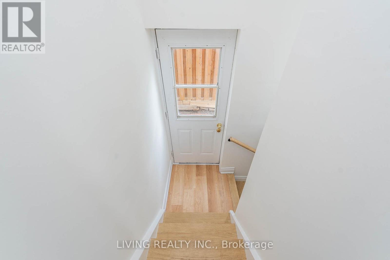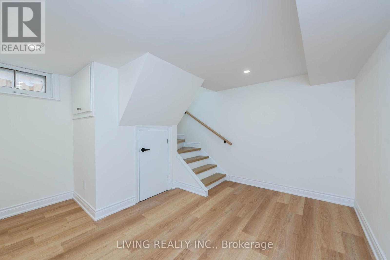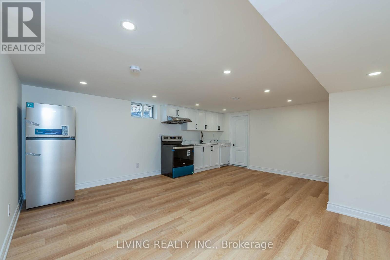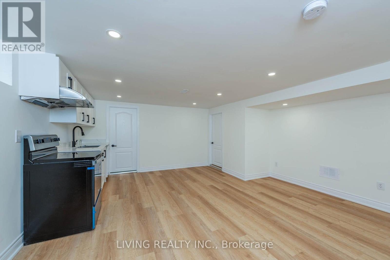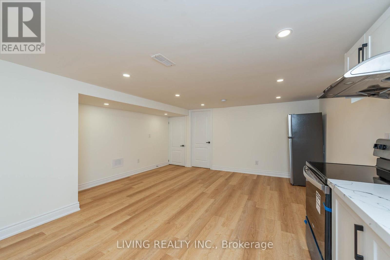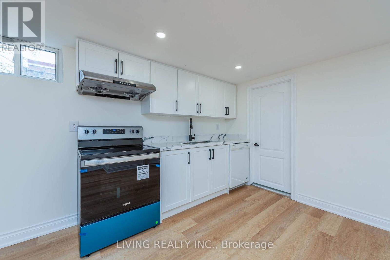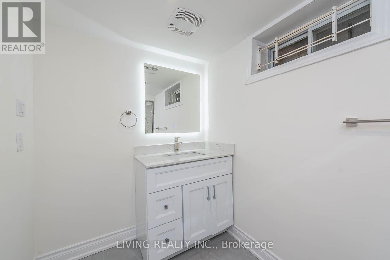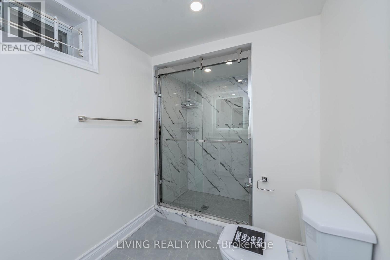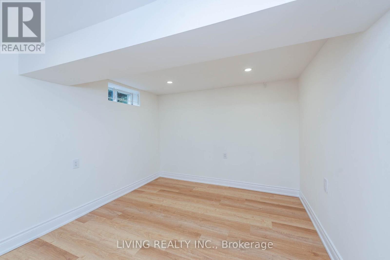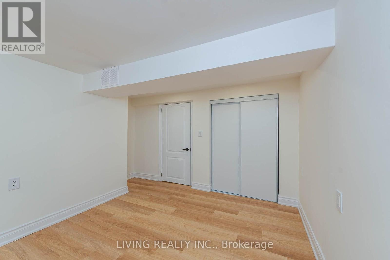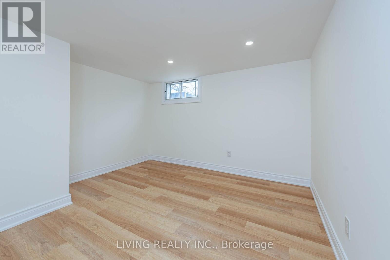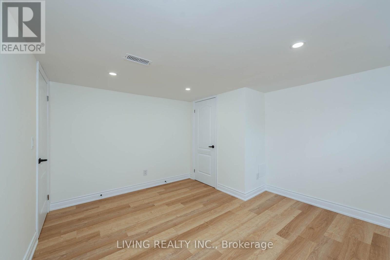5 Bedroom
2 Bathroom
Bungalow
Central Air Conditioning
Forced Air
$1,390,000
Imagining Oasis in the city! Very Rare 50 x 236 ft deep ravine lot in a quiet North York neighborhood. Spacious Detached Bungalow, Generously Sized living room/Bedrooms With Loads Of Natural Light. Separate Entrance Basement for comfort living or rent with extra income, Professionally renovated from top to bottom, two new kitchens with upgraded soft closing cabinet and quartz counter top, brand new S/S appliances. Brand new roof and new attic insulation, pot lights, some new windows and doors! A/C(2024), Furnace (Dec 2021). Laundry Washer/Dryer (2022).long driveway can park 6 cars. Close To Park, Schools, Public Transit, Highway 401 And Highway 400, Shopping, Restaurants etc. Just move in and enjoy! Don't miss! (id:48469)
Property Details
|
MLS® Number
|
W8308376 |
|
Property Type
|
Single Family |
|
Community Name
|
Brookhaven-Amesbury |
|
Amenities Near By
|
Park, Public Transit, Schools |
|
Features
|
Carpet Free |
|
Parking Space Total
|
6 |
Building
|
Bathroom Total
|
2 |
|
Bedrooms Above Ground
|
3 |
|
Bedrooms Below Ground
|
2 |
|
Bedrooms Total
|
5 |
|
Appliances
|
Dishwasher, Dryer, Microwave, Range, Refrigerator, Stove, Two Washers, Two Stoves, Washer |
|
Architectural Style
|
Bungalow |
|
Basement Development
|
Finished |
|
Basement Features
|
Separate Entrance |
|
Basement Type
|
N/a (finished) |
|
Construction Style Attachment
|
Detached |
|
Cooling Type
|
Central Air Conditioning |
|
Exterior Finish
|
Brick |
|
Foundation Type
|
Unknown |
|
Heating Fuel
|
Natural Gas |
|
Heating Type
|
Forced Air |
|
Stories Total
|
1 |
|
Type
|
House |
|
Utility Water
|
Municipal Water |
Land
|
Acreage
|
No |
|
Land Amenities
|
Park, Public Transit, Schools |
|
Sewer
|
Sanitary Sewer |
|
Size Irregular
|
50 X 236 Ft |
|
Size Total Text
|
50 X 236 Ft |
Rooms
| Level |
Type |
Length |
Width |
Dimensions |
|
Basement |
Recreational, Games Room |
5.22 m |
4.61 m |
5.22 m x 4.61 m |
|
Basement |
Bedroom |
3.32 m |
2.9 m |
3.32 m x 2.9 m |
|
Basement |
Bedroom |
3.59 m |
3.9 m |
3.59 m x 3.9 m |
|
Main Level |
Kitchen |
2.88 m |
3.05 m |
2.88 m x 3.05 m |
|
Main Level |
Eating Area |
2.75 m |
2.99 m |
2.75 m x 2.99 m |
|
Main Level |
Living Room |
4.85 m |
4.18 m |
4.85 m x 4.18 m |
|
Main Level |
Primary Bedroom |
2.78 m |
3.36 m |
2.78 m x 3.36 m |
|
Main Level |
Bedroom 2 |
3.11 m |
2.75 m |
3.11 m x 2.75 m |
|
Main Level |
Bedroom 3 |
3.08 m |
2.5 m |
3.08 m x 2.5 m |
https://www.realtor.ca/real-estate/26850710/43-ridge-point-crescent-toronto-brookhaven-amesbury

