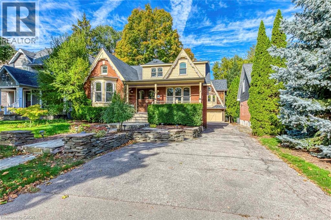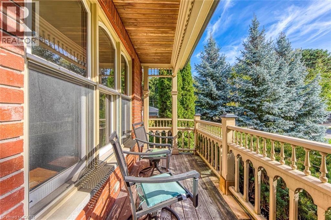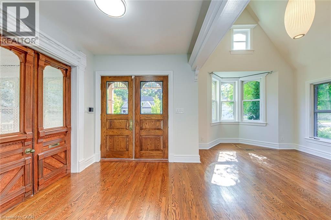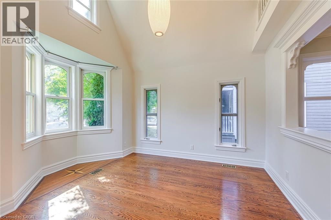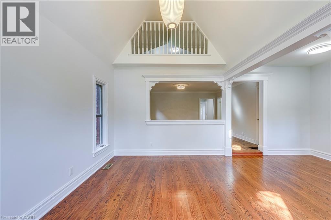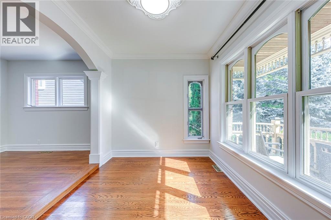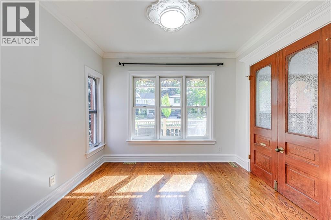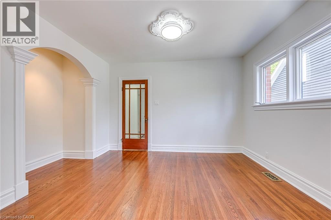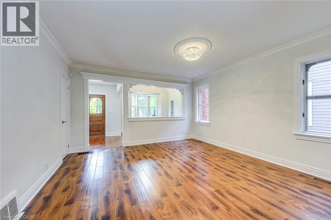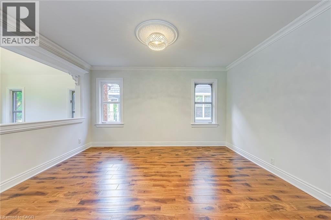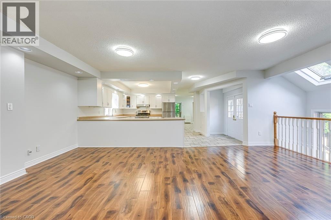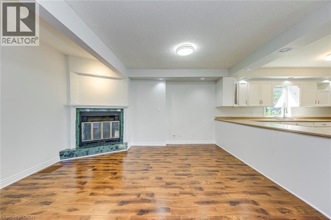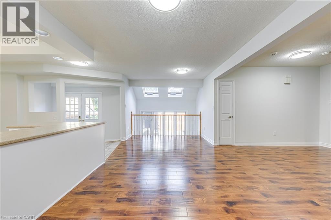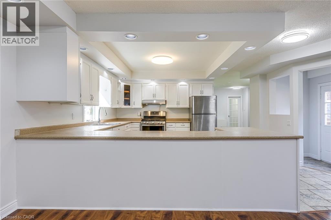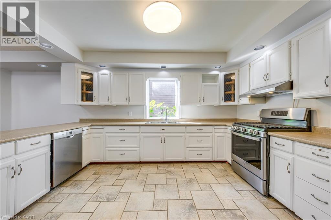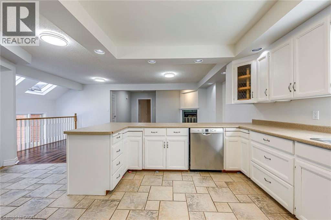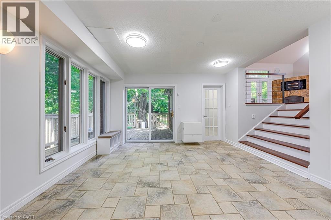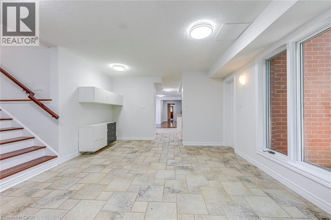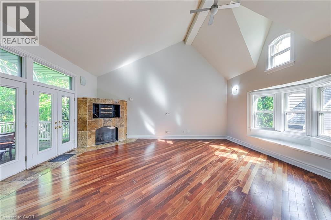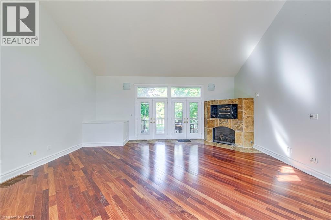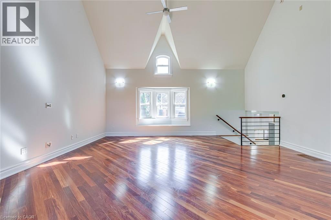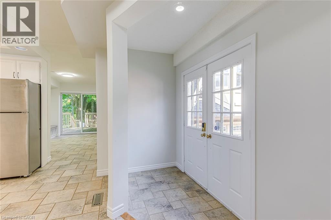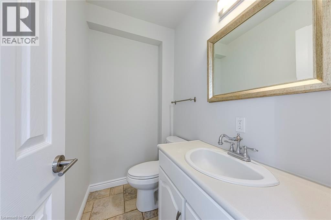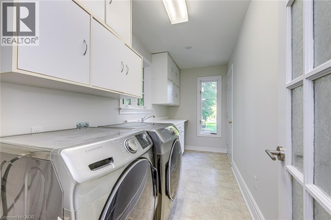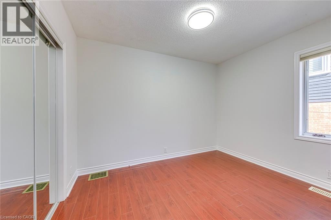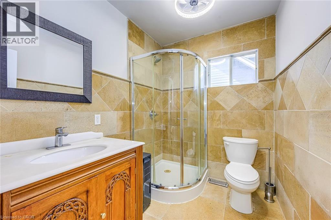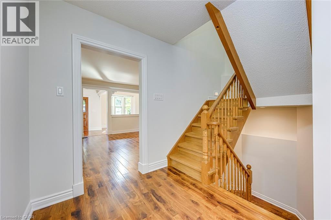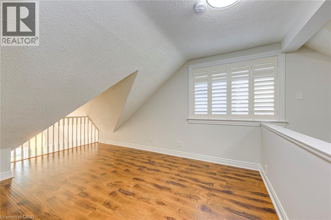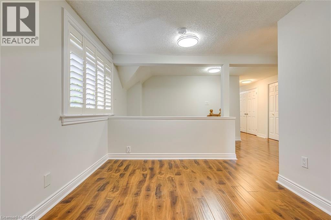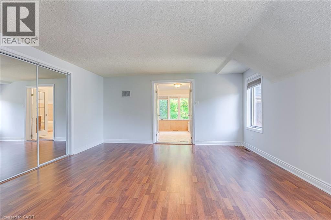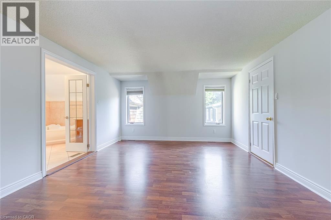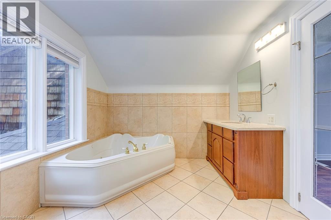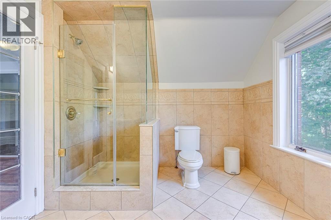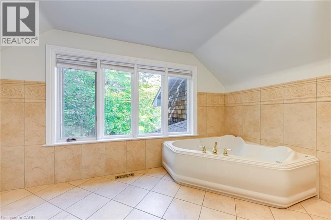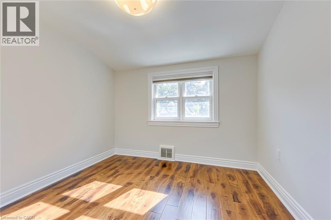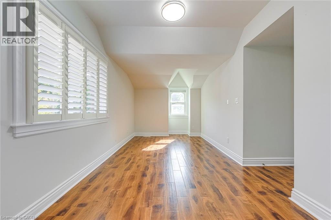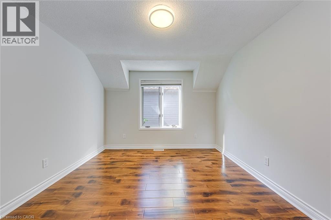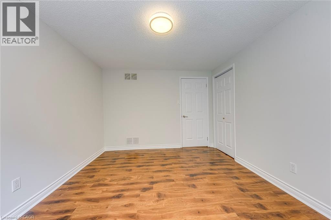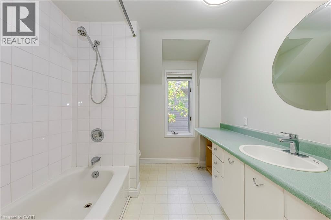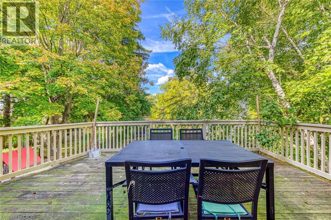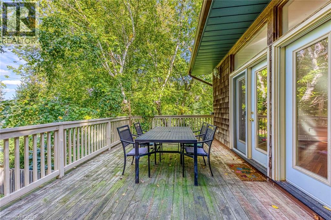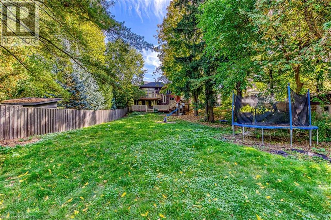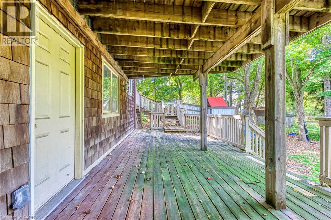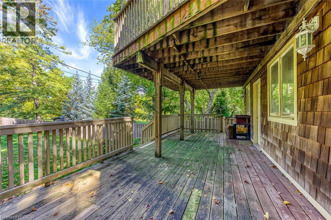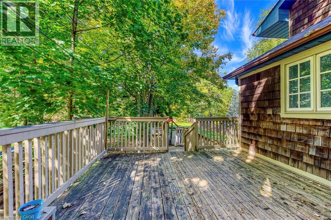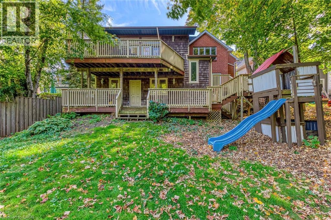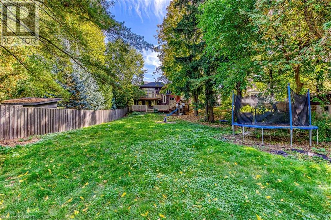5 Bedroom
4 Bathroom
4060 sqft
2 Level
Central Air Conditioning
Forced Air
$2,899,000
Exceptional opportunity to own a beautifully updated 5-bedroom, 4-bath executive home on a rare 50 × 350 ft lot in the heart of prestigious Old Oakville. Nestled on a quiet, tree-lined street, this over 4,000 sq ft residence features a stunning great room with 18' vaulted ceiling and French doors opening to a huge two-level deck overlooking a private Muskoka-style backyard oasis, offering the perfect blend of cottage-style living and city living comfort. The bright open-concept kitchen with skylights and stainless steel appliances is ideal for entertaining, while the main-floor in-law/guest suite with private ensuite provides flexibility for multi-generational families. Freshly painted, carpet-free, and filled with natural light, the home includes new LED lighting, two furnaces, two A/C units. With two separate basement entrances and a walk-out lower level, there’s exceptional potential for a private suite, home office, or future expansion. Walking distance to the new community centre, lakeshore, top-rated schools, parks, and transit, and just minutes to the QEW, this property offers the perfect balance of luxury, privacy, and convenience — a rare chance to live, invest, or build your dream home in one of Oakville’s most prestigious neighborhoods. (id:48469)
Property Details
|
MLS® Number
|
40779889 |
|
Property Type
|
Single Family |
|
AmenitiesNearBy
|
Public Transit, Schools |
|
CommunityFeatures
|
Community Centre, School Bus |
|
EquipmentType
|
Furnace, Water Heater |
|
Features
|
Paved Driveway |
|
ParkingSpaceTotal
|
8 |
|
RentalEquipmentType
|
Furnace, Water Heater |
Building
|
BathroomTotal
|
4 |
|
BedroomsAboveGround
|
5 |
|
BedroomsTotal
|
5 |
|
Appliances
|
Dishwasher, Dryer, Refrigerator, Stove, Washer, Garage Door Opener |
|
ArchitecturalStyle
|
2 Level |
|
BasementDevelopment
|
Unfinished |
|
BasementType
|
Full (unfinished) |
|
ConstructionMaterial
|
Wood Frame |
|
ConstructionStyleAttachment
|
Detached |
|
CoolingType
|
Central Air Conditioning |
|
ExteriorFinish
|
Brick, Wood |
|
FoundationType
|
Block |
|
HalfBathTotal
|
1 |
|
HeatingFuel
|
Natural Gas |
|
HeatingType
|
Forced Air |
|
StoriesTotal
|
2 |
|
SizeInterior
|
4060 Sqft |
|
Type
|
House |
|
UtilityWater
|
Municipal Water |
Parking
Land
|
Acreage
|
No |
|
LandAmenities
|
Public Transit, Schools |
|
Sewer
|
Municipal Sewage System |
|
SizeDepth
|
350 Ft |
|
SizeFrontage
|
50 Ft |
|
SizeTotalText
|
Under 1/2 Acre |
|
ZoningDescription
|
Residential |
Rooms
| Level |
Type |
Length |
Width |
Dimensions |
|
Second Level |
3pc Bathroom |
|
|
12'0'' x 10'0'' |
|
Second Level |
4pc Bathroom |
|
|
14'0'' x 10'0'' |
|
Second Level |
Loft |
|
|
9'1'' x 12'3'' |
|
Second Level |
Bedroom |
|
|
12'4'' x 10'4'' |
|
Second Level |
Bedroom |
|
|
9'1'' x 20'1'' |
|
Second Level |
Bedroom |
|
|
9'9'' x 8'9'' |
|
Second Level |
Primary Bedroom |
|
|
15'0'' x 13'1'' |
|
Main Level |
2pc Bathroom |
|
|
6'0'' x 4'0'' |
|
Main Level |
3pc Bathroom |
|
|
10'0'' x 6'0'' |
|
Main Level |
Bedroom |
|
|
11'3'' x 8'7'' |
|
Main Level |
Family Room |
|
|
21'2'' x 21'9'' |
|
Main Level |
Library |
|
|
12'2'' x 9'6'' |
|
Main Level |
Office |
|
|
10'5'' x 8'3'' |
|
Main Level |
Great Room |
|
|
13'1'' x 15'11'' |
|
Main Level |
Breakfast |
|
|
20'5'' x 13'6'' |
|
Main Level |
Kitchen |
|
|
14'10'' x 13'11'' |
|
Main Level |
Dining Room |
|
|
14'0'' x 14'2'' |
|
Main Level |
Living Room |
|
|
10'9'' x 11'6'' |
https://www.realtor.ca/real-estate/29037551/435-maple-avenue-oakville

