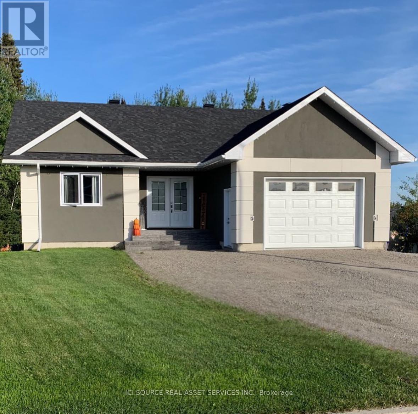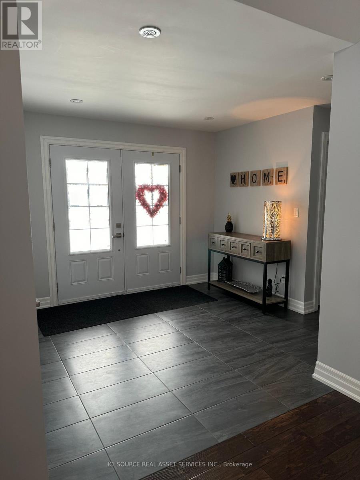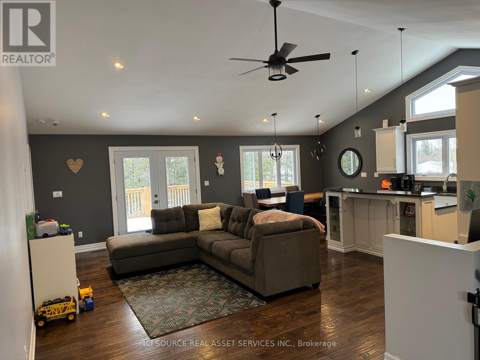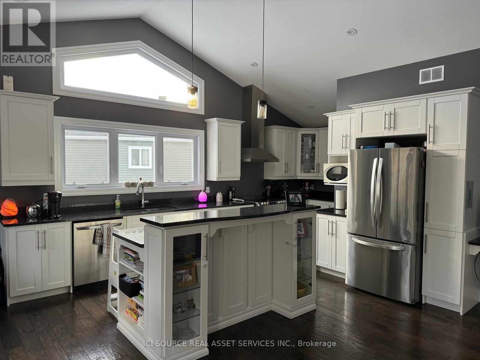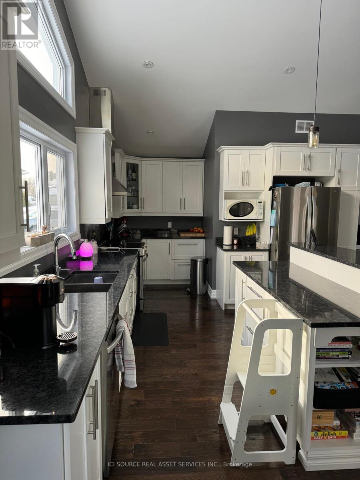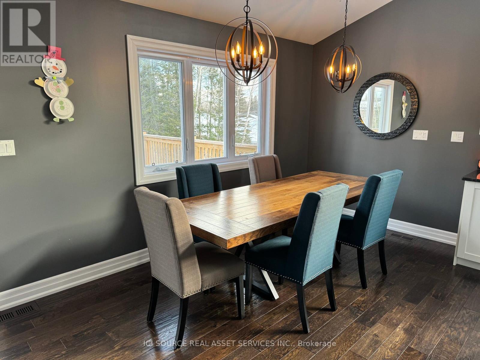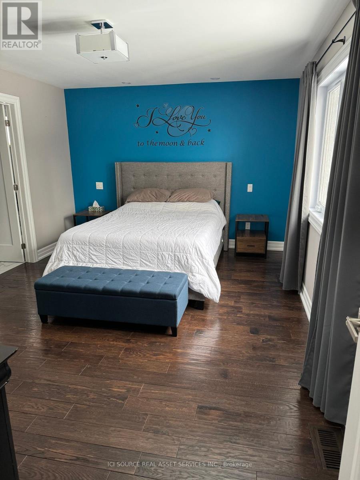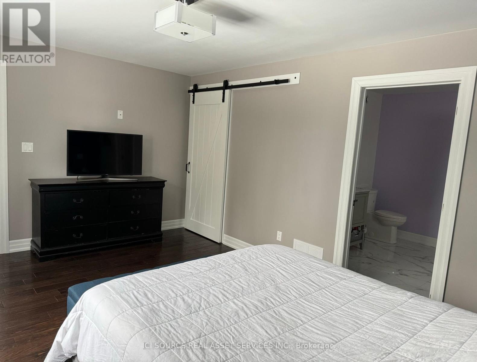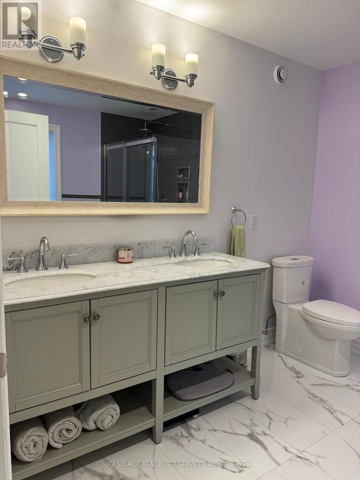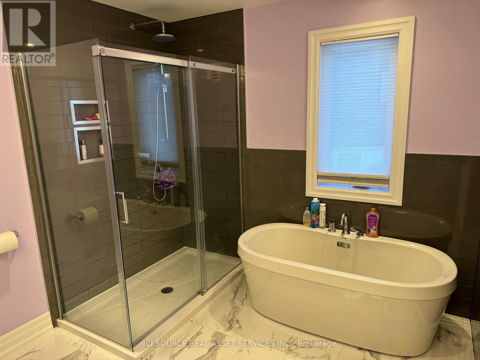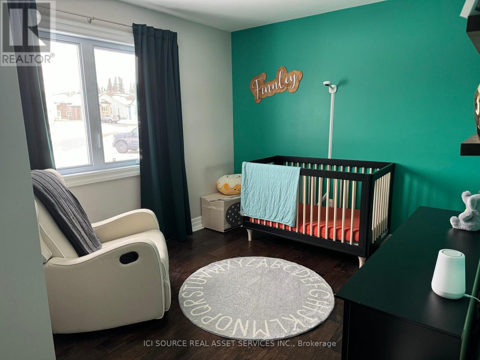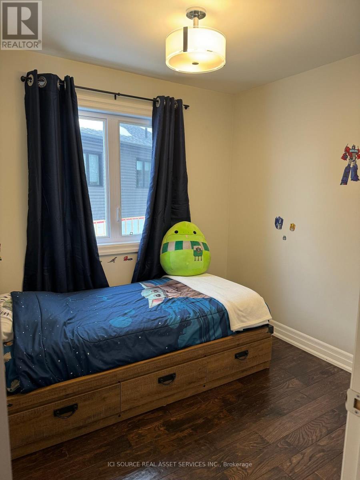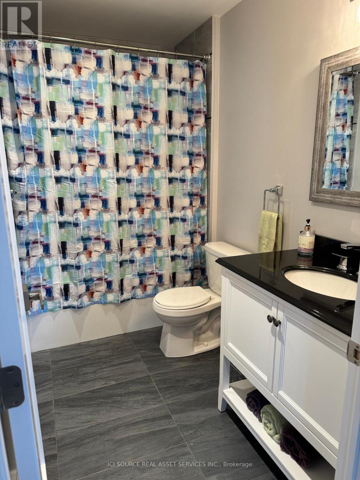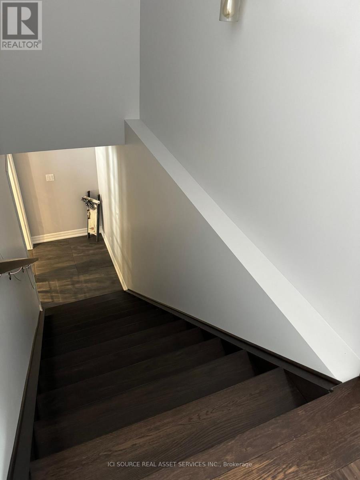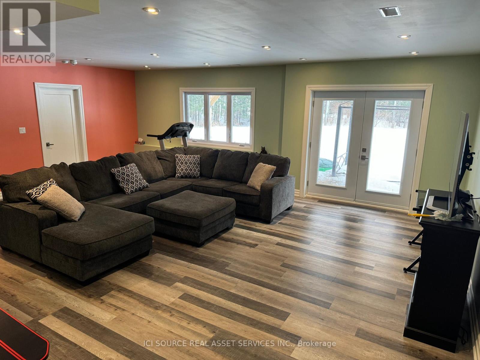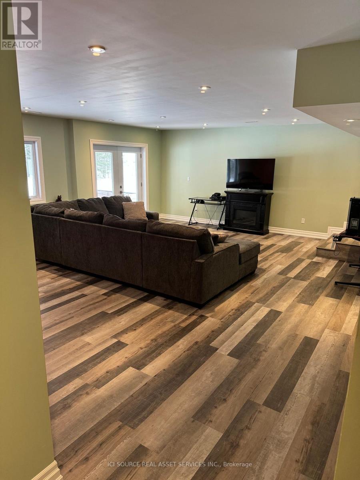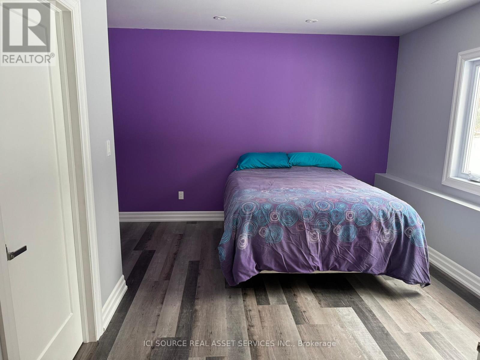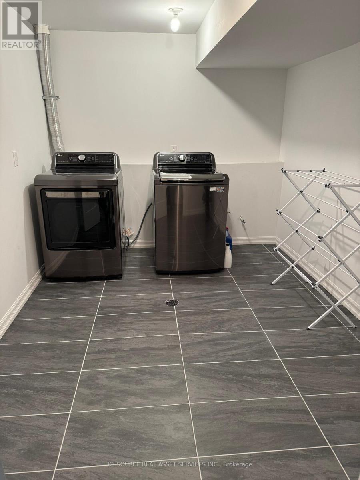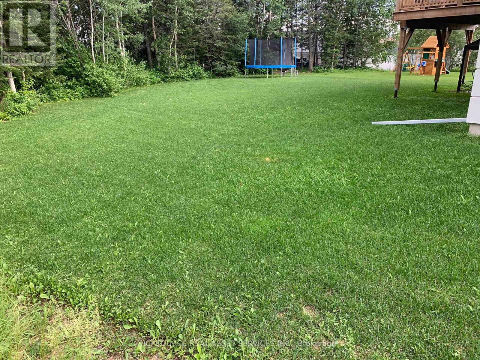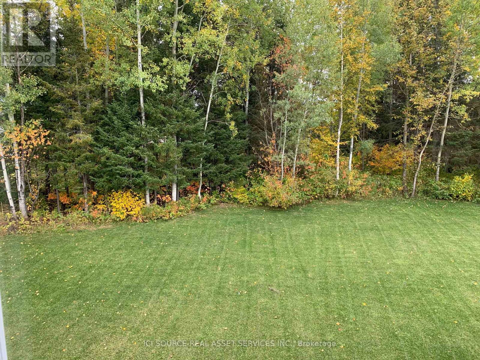4 Bedroom
2 Bathroom
Raised Bungalow
Central Air Conditioning
Forced Air
$670,000
Welcome to 44 Diamond Court. Built in 2016, this beautiful and modern home features 3+1 bedrooms and 2 bathrooms. Located in a quiet family oriented neighborhood in the west end of Timmins. Close to shopping, grocery store, restaurants, schools and parks. The main floor is 1438 sq/ft, featuring beautiful dark hardwood flooring throughout. Open concept kitchen and living area with cathedral ceilings and patio doors to a large deck. Lots of windows provide abundant natural lighting in all rooms of the home. The basement is newly finished, with high ceilings with a large rec room and patio doors that lead to the treed backyard. There is a roughed in third bathroom, tiled laundry room and cold storage along with the fourth bedroom. Modern adjustable pot lights illuminate the main living areas on both floors. This home has built in wired smoke and carbon monoxide detectors and a central air unit installed in 2019.This property features a 4 car driveway and an attached heated garage. **** EXTRAS **** In ground sprinkler system*For Additional Property Details Click The Brochure Icon Below* (id:48469)
Property Details
|
MLS® Number
|
X8316200 |
|
Property Type
|
Single Family |
|
Parking Space Total
|
5 |
Building
|
Bathroom Total
|
2 |
|
Bedrooms Above Ground
|
3 |
|
Bedrooms Below Ground
|
1 |
|
Bedrooms Total
|
4 |
|
Architectural Style
|
Raised Bungalow |
|
Basement Development
|
Finished |
|
Basement Type
|
N/a (finished) |
|
Construction Style Attachment
|
Detached |
|
Cooling Type
|
Central Air Conditioning |
|
Exterior Finish
|
Vinyl Siding |
|
Heating Fuel
|
Natural Gas |
|
Heating Type
|
Forced Air |
|
Stories Total
|
1 |
|
Type
|
House |
Parking
Land
|
Acreage
|
No |
|
Size Irregular
|
36 Ft ; 0.359 Ac |
|
Size Total Text
|
36 Ft ; 0.359 Ac |
Rooms
| Level |
Type |
Length |
Width |
Dimensions |
|
Basement |
Den |
3 m |
3 m |
3 m x 3 m |
|
Basement |
Bedroom |
7.6 m |
7.9 m |
7.6 m x 7.9 m |
|
Basement |
Laundry Room |
4.5 m |
3 m |
4.5 m x 3 m |
|
Lower Level |
Family Room |
4.8 m |
7.9 m |
4.8 m x 7.9 m |
|
Lower Level |
Kitchen |
7.6 m |
2.7 m |
7.6 m x 2.7 m |
|
Lower Level |
Primary Bedroom |
3.3 m |
2 m |
3.3 m x 2 m |
|
Lower Level |
Bedroom 2 |
2.7 m |
3.6 m |
2.7 m x 3.6 m |
|
Lower Level |
Bedroom 3 |
2.7 m |
2.7 m |
2.7 m x 2.7 m |
|
Lower Level |
Foyer |
2.7 m |
3.3 m |
2.7 m x 3.3 m |
Utilities
|
Sewer
|
Installed |
|
Natural Gas
|
Installed |
|
Electricity
|
Installed |
|
Cable
|
Installed |
https://www.realtor.ca/real-estate/26862130/44-diamond-crt-timmins

