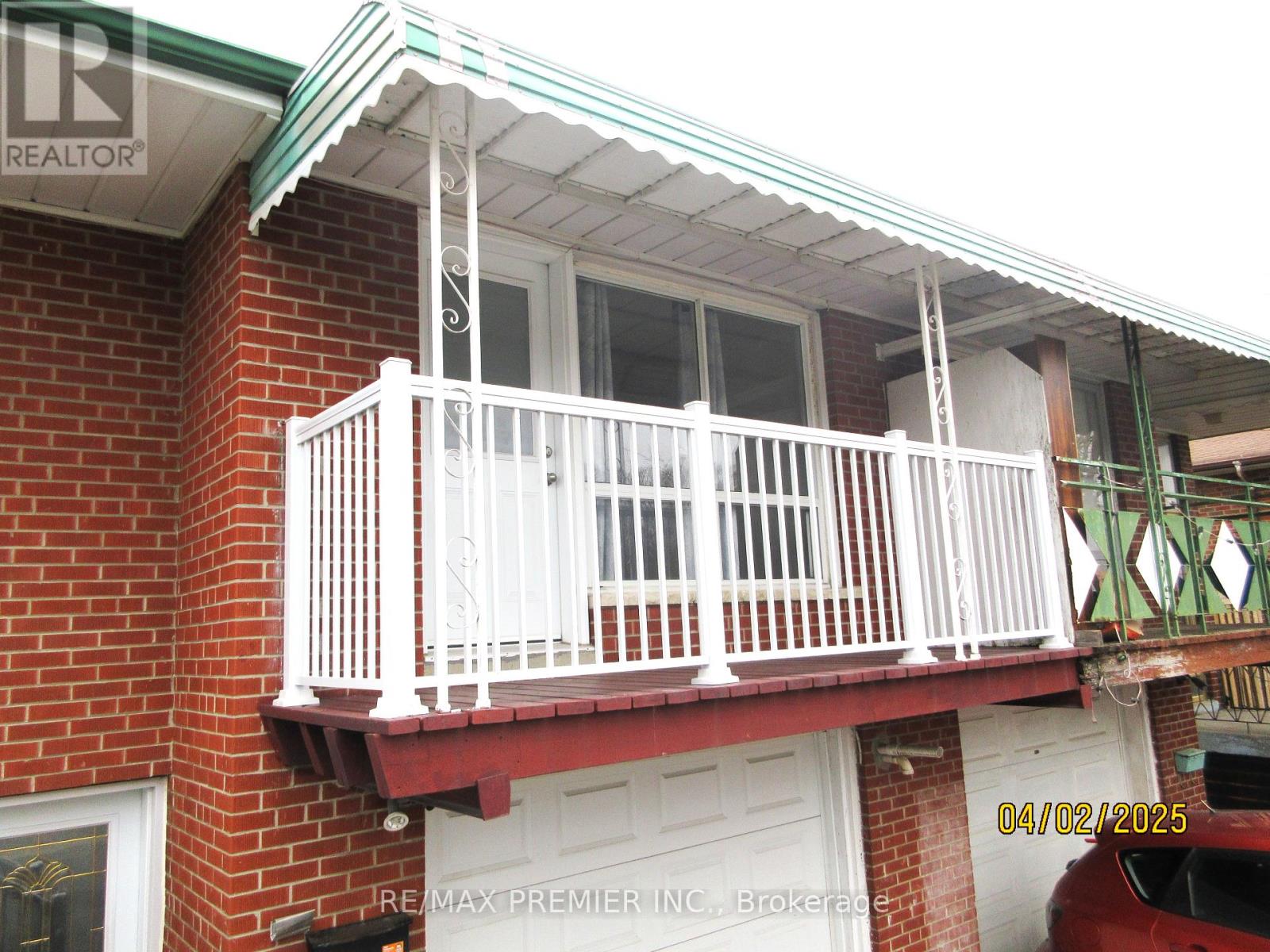6 Bedroom
3 Bathroom
Central Air Conditioning
Forced Air
$999,900
Thousands recently spent on upgrades throughout this 6 bedroom, 3 full washroom, 3 separate entrance 5 level above ground home with 2 separate apartments ( 1 four bedroom & 1 two bedroom) Live in one & rent the other to help pay your mortgage! Freshly painted throughout in neutral colours! Recent updates such as: 2 renovated open concept eat- in kitchens with quartz counter tops & beautiful glass backsplash. 3 full washrooms updated with porcelain tile, brand new vanities & quartz countertops, 3 sets of oak stair cases, crown molding, pot, lights, gorgeous flooring combination of porcelain, laminate, ceramic & hardwood floors throughout entire home! Dining/ living has a walkout to a beautiful balcony! 4 car parking! Updated 100 amp panel box & high eff furnace! Too many updates to mention, come see for yourself! Close to TTC, shopping, schools and more! (id:48469)
Property Details
|
MLS® Number
|
W12058145 |
|
Property Type
|
Single Family |
|
Neigbourhood
|
Glenfield-Jane Heights |
|
Community Name
|
Glenfield-Jane Heights |
|
AmenitiesNearBy
|
Place Of Worship, Park, Public Transit, Schools |
|
CommunityFeatures
|
School Bus |
|
Features
|
Carpet Free |
|
ParkingSpaceTotal
|
4 |
Building
|
BathroomTotal
|
3 |
|
BedroomsAboveGround
|
4 |
|
BedroomsBelowGround
|
2 |
|
BedroomsTotal
|
6 |
|
Appliances
|
Dryer, Microwave, Stove, Refrigerator |
|
BasementFeatures
|
Apartment In Basement |
|
BasementType
|
N/a |
|
ConstructionStyleAttachment
|
Semi-detached |
|
ConstructionStyleSplitLevel
|
Backsplit |
|
CoolingType
|
Central Air Conditioning |
|
ExteriorFinish
|
Brick, Brick Facing |
|
FlooringType
|
Porcelain Tile, Hardwood, Laminate |
|
FoundationType
|
Concrete |
|
HeatingFuel
|
Natural Gas |
|
HeatingType
|
Forced Air |
|
Type
|
House |
|
UtilityWater
|
Municipal Water |
Parking
Land
|
Acreage
|
No |
|
LandAmenities
|
Place Of Worship, Park, Public Transit, Schools |
|
Sewer
|
Sanitary Sewer |
|
SizeDepth
|
124 Ft ,5 In |
|
SizeFrontage
|
30 Ft |
|
SizeIrregular
|
30 X 124.42 Ft |
|
SizeTotalText
|
30 X 124.42 Ft |
Rooms
| Level |
Type |
Length |
Width |
Dimensions |
|
Lower Level |
Bedroom 5 |
3.46 m |
2.7 m |
3.46 m x 2.7 m |
|
Lower Level |
Bedroom 5 |
3.14 m |
5.5 m |
3.14 m x 5.5 m |
|
Main Level |
Kitchen |
5.09 m |
3.02 m |
5.09 m x 3.02 m |
|
Main Level |
Foyer |
3.8 m |
1.04 m |
3.8 m x 1.04 m |
|
Main Level |
Living Room |
7.06 m |
4 m |
7.06 m x 4 m |
|
Main Level |
Dining Room |
7.06 m |
4 m |
7.06 m x 4 m |
|
Upper Level |
Primary Bedroom |
4.26 m |
2.82 m |
4.26 m x 2.82 m |
|
Upper Level |
Bedroom 2 |
3.62 m |
4.01 m |
3.62 m x 4.01 m |
|
Ground Level |
Bedroom 3 |
2.74 m |
3.85 m |
2.74 m x 3.85 m |
|
Ground Level |
Bedroom 4 |
3.62 m |
4.2 m |
3.62 m x 4.2 m |
|
Ground Level |
Kitchen |
5.04 m |
3.54 m |
5.04 m x 3.54 m |
https://www.realtor.ca/real-estate/28111897/44-futura-drive-toronto-glenfield-jane-heights-glenfield-jane-heights





























