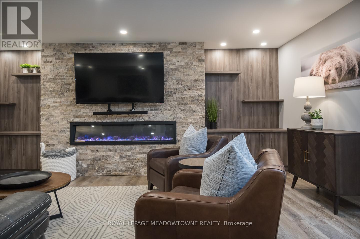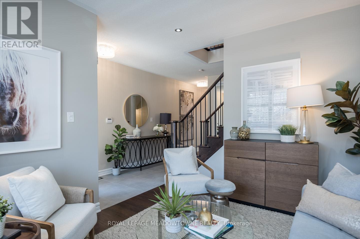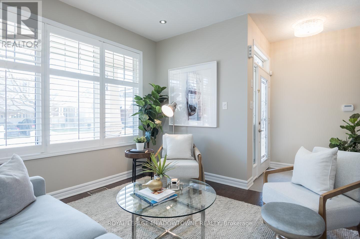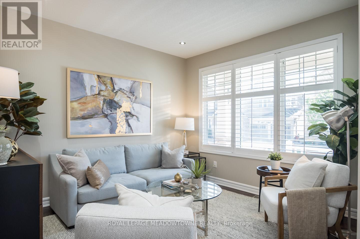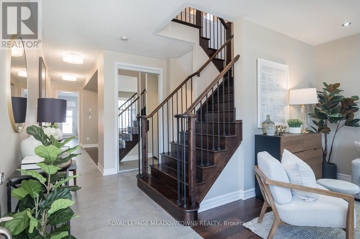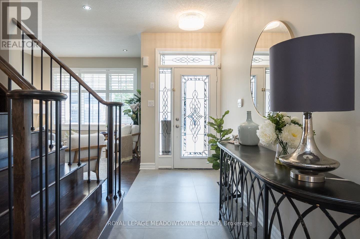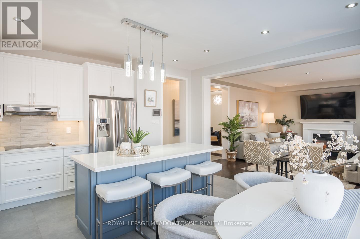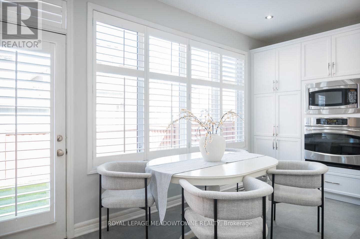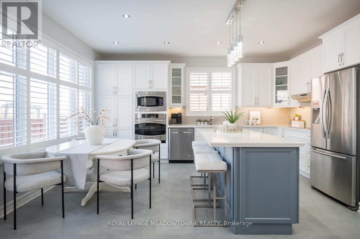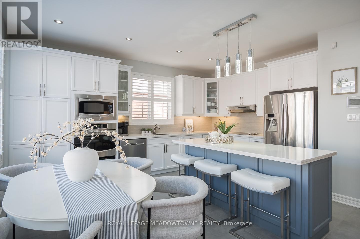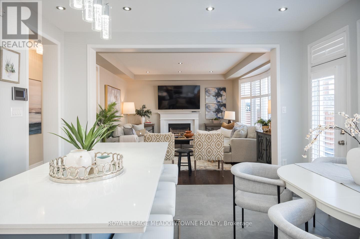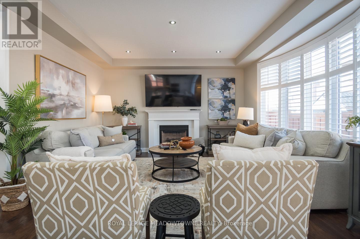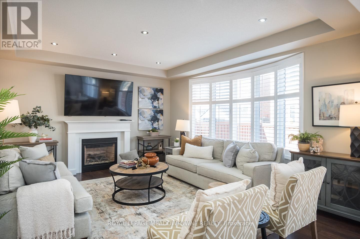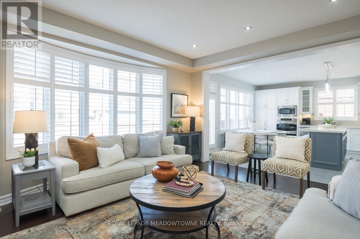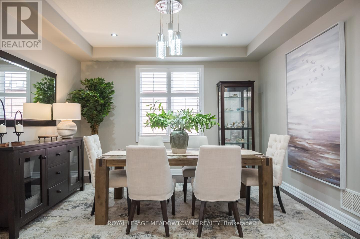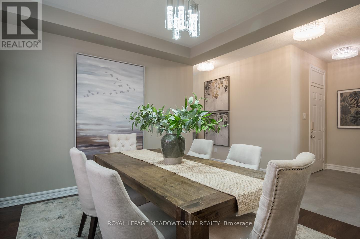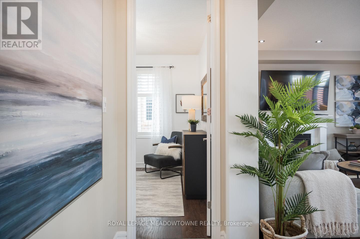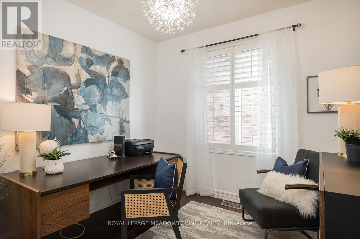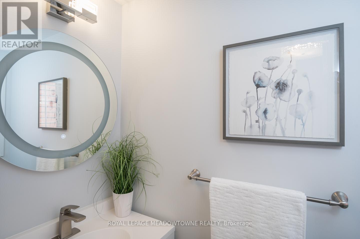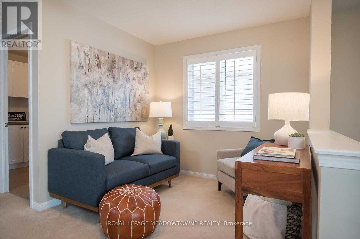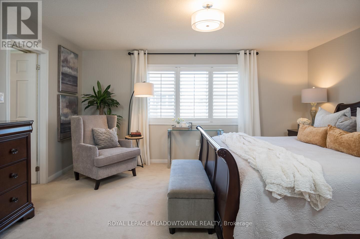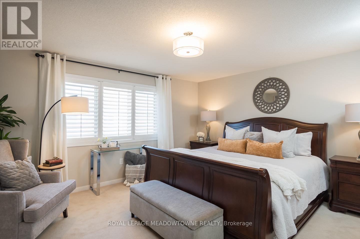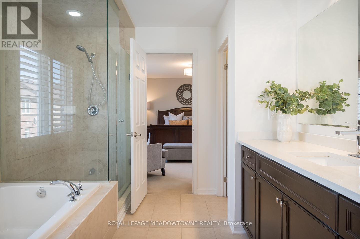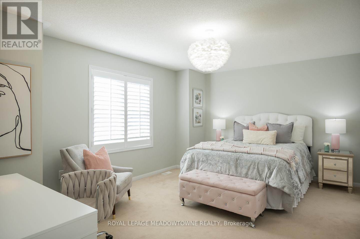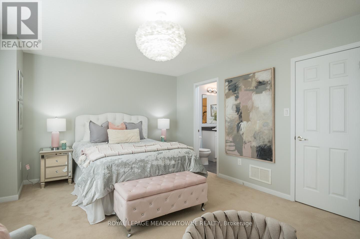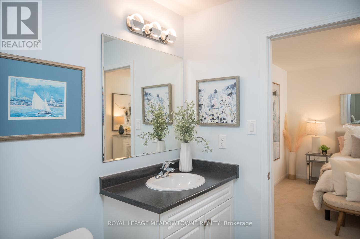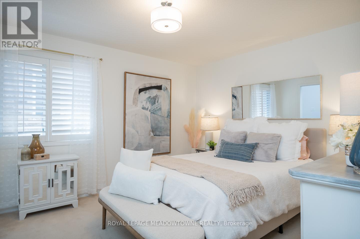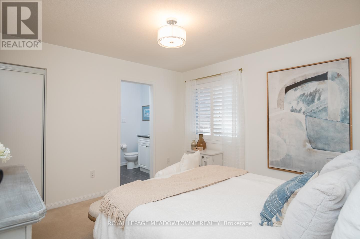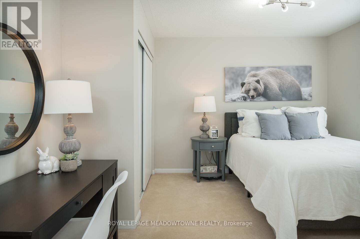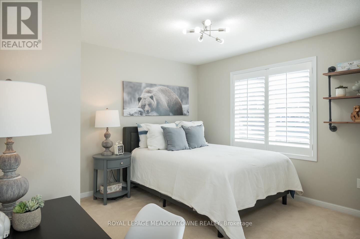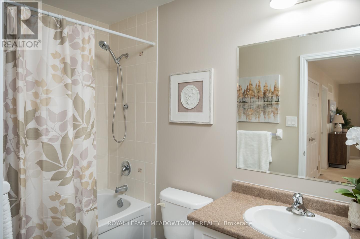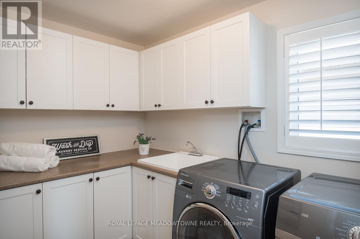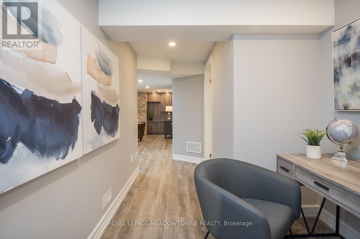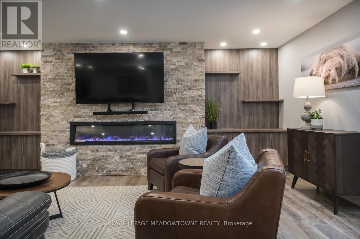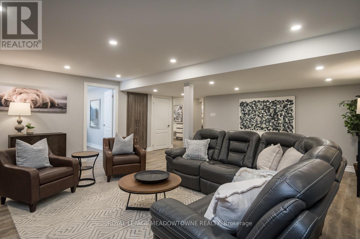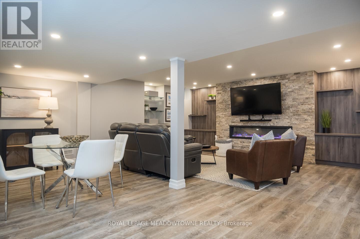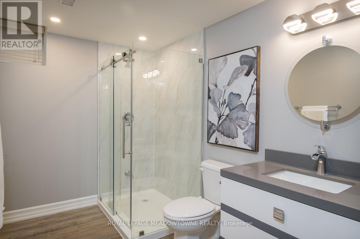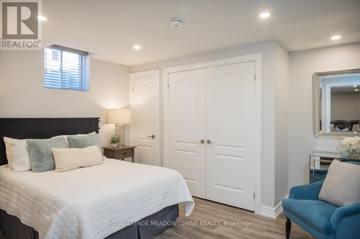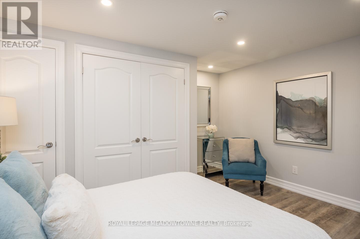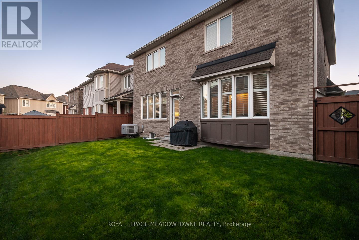5 Bedroom
5 Bathroom
Fireplace
Central Air Conditioning
Forced Air
$1,700,000
Prepare to fall in love! This gorgeous home offers over 3700 sqft of living space with upgraded finishes & timeless luxuries. The main floor with 9 ceilings offers versatile spaces for entertaining & everyday living. A formal living room, private home office, distinct dining room & grand family room open to the modern eat-in chefs kitchen make this home perfect for growing families. Upstairs, find generously sized bedrooms, 3 full bathrooms, laundry, sitting/homework area & a primary suite with a spa-like ensuite. The professionally finished basement is stunning & functional with 3pc bath, bedroom, and open concept rec room featuring an oversized fireplace creating a warm & inviting ambience made to enjoy. Set in a vibrant neighborhood with an ideal blend of comfort & convenience - walking distance to parks, schools, trails & shopping. Complemented by exterior pot lights, custom shutters & interior garage access this home presents an exceptional opportunity that ticks all the boxes. (id:48469)
Property Details
|
MLS® Number
|
W8303144 |
|
Property Type
|
Single Family |
|
Community Name
|
Scott |
|
Amenities Near By
|
Schools |
|
Equipment Type
|
Water Heater |
|
Parking Space Total
|
4 |
|
Rental Equipment Type
|
Water Heater |
Building
|
Bathroom Total
|
5 |
|
Bedrooms Above Ground
|
4 |
|
Bedrooms Below Ground
|
1 |
|
Bedrooms Total
|
5 |
|
Appliances
|
Cooktop, Dishwasher, Dryer, Garage Door Opener, Microwave, Oven, Refrigerator, Washer, Window Coverings |
|
Basement Development
|
Finished |
|
Basement Type
|
Full (finished) |
|
Construction Style Attachment
|
Detached |
|
Cooling Type
|
Central Air Conditioning |
|
Exterior Finish
|
Brick |
|
Fireplace Present
|
Yes |
|
Foundation Type
|
Poured Concrete |
|
Heating Fuel
|
Natural Gas |
|
Heating Type
|
Forced Air |
|
Stories Total
|
2 |
|
Type
|
House |
|
Utility Water
|
Municipal Water |
Parking
Land
|
Acreage
|
No |
|
Land Amenities
|
Schools |
|
Sewer
|
Sanitary Sewer |
|
Size Irregular
|
49.98 X 88.58 Ft |
|
Size Total Text
|
49.98 X 88.58 Ft|under 1/2 Acre |
Rooms
| Level |
Type |
Length |
Width |
Dimensions |
|
Second Level |
Primary Bedroom |
4.88 m |
4.2 m |
4.88 m x 4.2 m |
|
Second Level |
Bedroom 2 |
4.02 m |
3.84 m |
4.02 m x 3.84 m |
|
Second Level |
Bedroom 3 |
5 m |
3.75 m |
5 m x 3.75 m |
|
Second Level |
Bedroom 4 |
3.35 m |
3.05 m |
3.35 m x 3.05 m |
|
Second Level |
Den |
5 m |
2.62 m |
5 m x 2.62 m |
|
Basement |
Bedroom 5 |
3.78 m |
4.04 m |
3.78 m x 4.04 m |
|
Basement |
Recreational, Games Room |
6.3 m |
6.83 m |
6.3 m x 6.83 m |
|
Main Level |
Dining Room |
3.84 m |
3.96 m |
3.84 m x 3.96 m |
|
Main Level |
Kitchen |
4.98 m |
5 m |
4.98 m x 5 m |
|
Main Level |
Family Room |
5.18 m |
4.24 m |
5.18 m x 4.24 m |
|
Main Level |
Living Room |
3.35 m |
4.08 m |
3.35 m x 4.08 m |
|
Main Level |
Office |
3.05 m |
3.05 m |
3.05 m x 3.05 m |
https://www.realtor.ca/real-estate/26844045/465-jelinik-terrace-milton-scott

