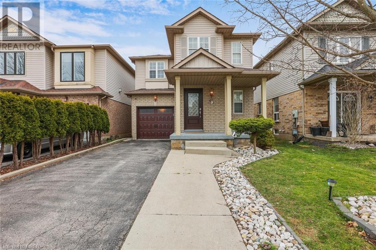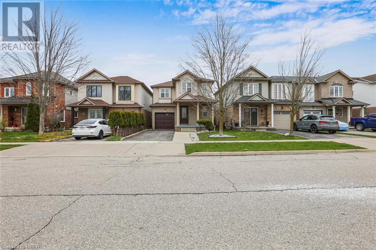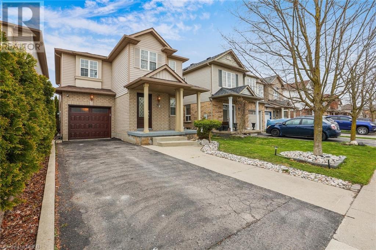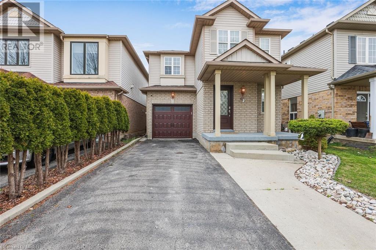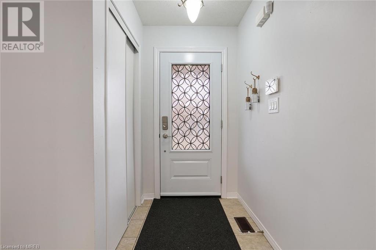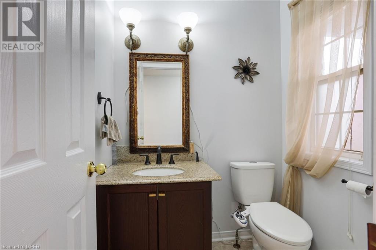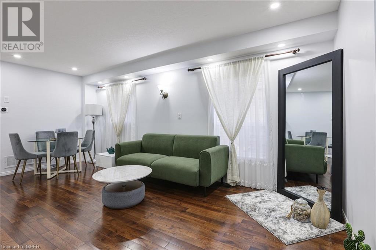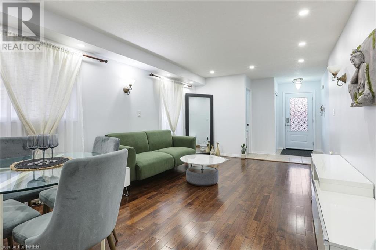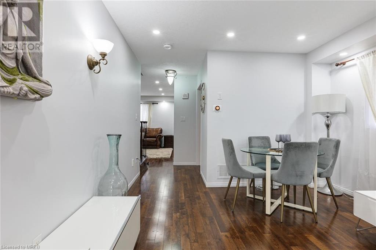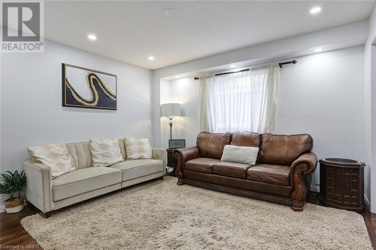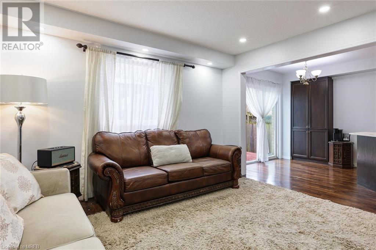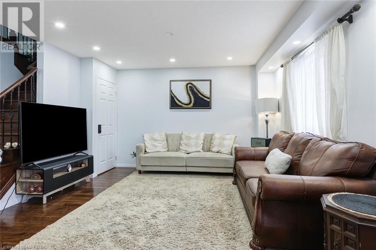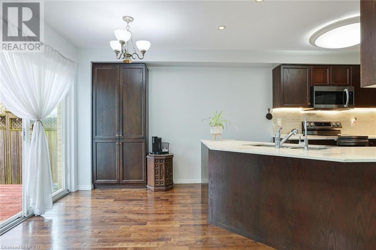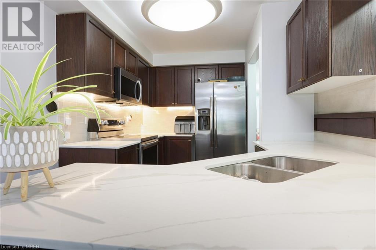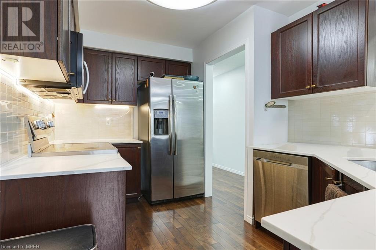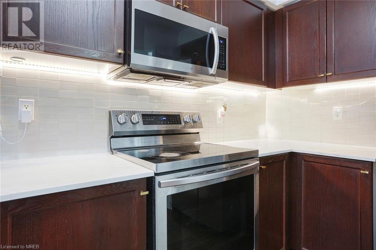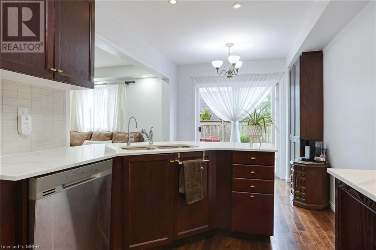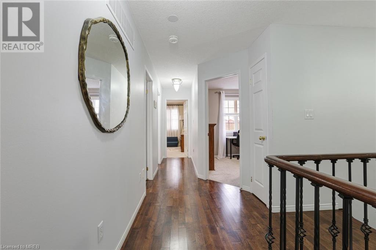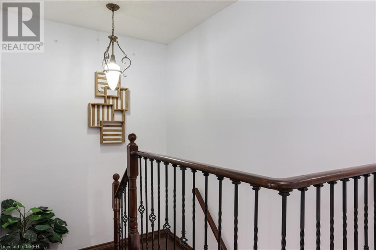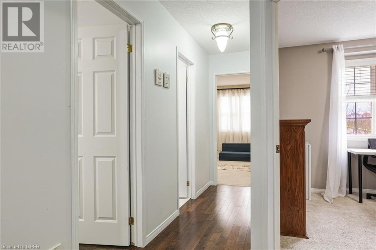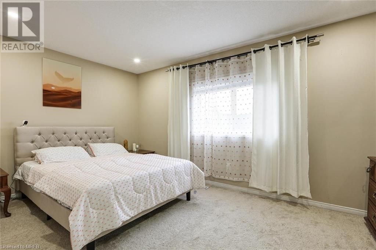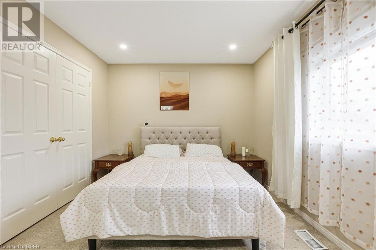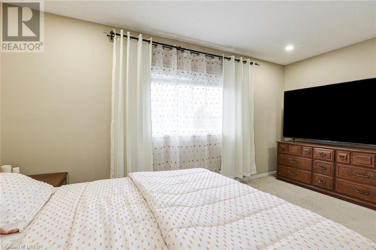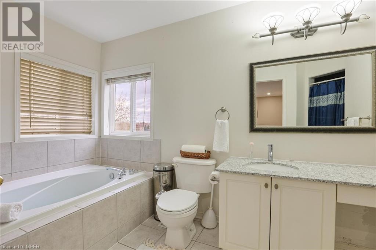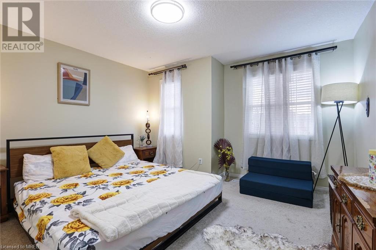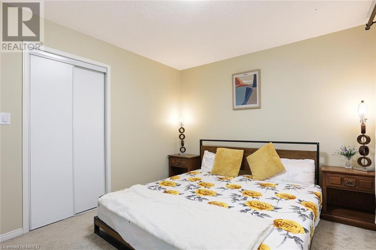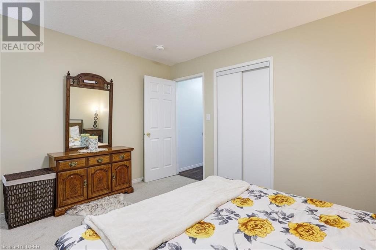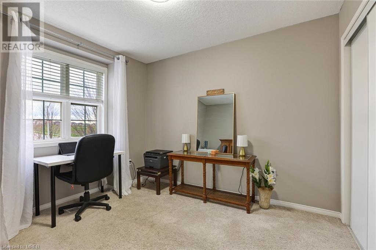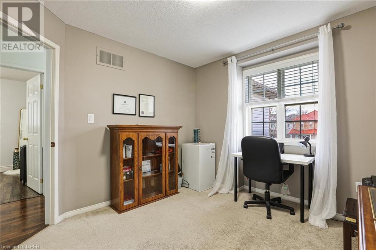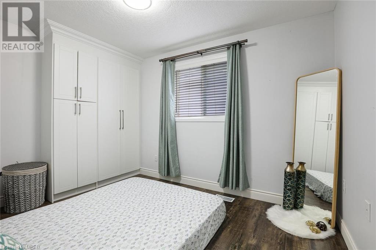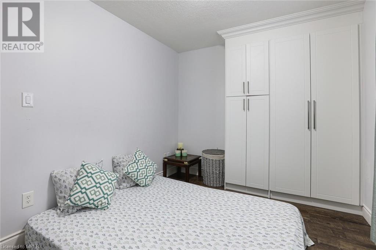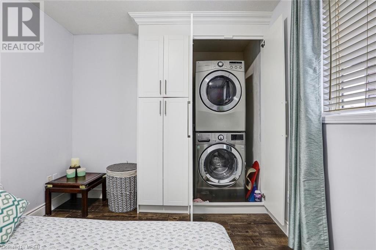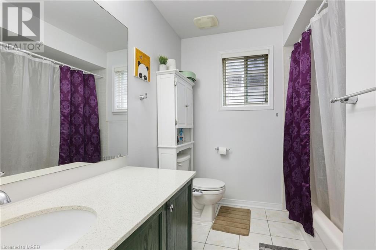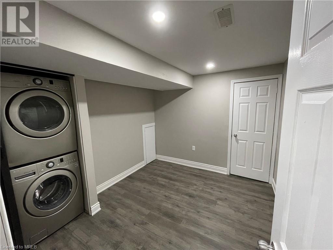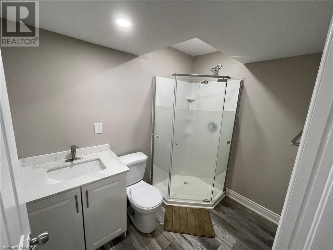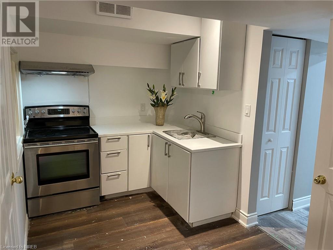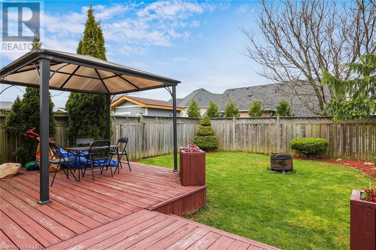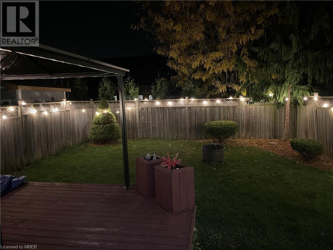6 Bedroom
3 Bathroom
1876
2 Level
Central Air Conditioning
Forced Air
$898,000
!Wow! Welcome to your dream home nestled in a serene corner of East Galt. This stunning 4-bedroom, 2.5-bathroom detached residence awaits you in a fantastic family-friendly neighborhood. Upon entry, you're greeted by an inviting open-concept living and dining area featuring gleaming hardwood floors. The gorgeous dark kitchen boasts quartz countertops with a breakfast bar, built-in microwave/range hood, stainless steel fridge and stove, R/O system, extra pantry, and stylish backsplash, seamlessly flowing into the family room and breakfast dining area. The dinette, conveniently adjacent to the kitchen, opens onto the deck and fully fenced expansive backyard, perfect for outdoor enjoyment. Upstairs, you'll discover a spacious primary bedroom complete with a walk-in closet and a luxurious 4-piece ensuite featuring a separate shower and tub. The three additional bedrooms offer ample space, complemented by a generously sized common bathroom. The fully finished basement presents a versatile space with a recreational room and two bedrooms ideal for an in-law suite. This residence is ideally located just blocks away from top schools, public transportation, parks, and playgrounds. (id:48469)
Property Details
|
MLS® Number
|
40575817 |
|
Property Type
|
Single Family |
|
Amenities Near By
|
Hospital, Park, Place Of Worship, Playground, Public Transit, Schools |
|
Features
|
In-law Suite |
|
Parking Space Total
|
4 |
Building
|
Bathroom Total
|
3 |
|
Bedrooms Above Ground
|
4 |
|
Bedrooms Below Ground
|
2 |
|
Bedrooms Total
|
6 |
|
Appliances
|
Dishwasher, Dryer, Microwave, Refrigerator, Stove, Water Softener, Water Purifier, Washer, Hood Fan |
|
Architectural Style
|
2 Level |
|
Basement Development
|
Finished |
|
Basement Type
|
Full (finished) |
|
Construction Style Attachment
|
Detached |
|
Cooling Type
|
Central Air Conditioning |
|
Exterior Finish
|
Aluminum Siding, Brick |
|
Foundation Type
|
Unknown |
|
Half Bath Total
|
1 |
|
Heating Type
|
Forced Air |
|
Stories Total
|
2 |
|
Size Interior
|
1876 |
|
Type
|
House |
|
Utility Water
|
Municipal Water |
Parking
Land
|
Access Type
|
Highway Nearby |
|
Acreage
|
No |
|
Land Amenities
|
Hospital, Park, Place Of Worship, Playground, Public Transit, Schools |
|
Sewer
|
Municipal Sewage System |
|
Size Depth
|
112 Ft |
|
Size Frontage
|
30 Ft |
|
Size Total Text
|
Under 1/2 Acre |
|
Zoning Description
|
Res |
Rooms
| Level |
Type |
Length |
Width |
Dimensions |
|
Second Level |
3pc Bathroom |
|
|
Measurements not available |
|
Second Level |
4pc Bathroom |
|
|
Measurements not available |
|
Second Level |
Bedroom |
|
|
9'10'' x 10'6'' |
|
Second Level |
Bedroom |
|
|
8'10'' x 11'8'' |
|
Second Level |
Bedroom |
|
|
12'7'' x 12'5'' |
|
Second Level |
Primary Bedroom |
|
|
16'2'' x 10'6'' |
|
Basement |
Bathroom |
|
|
Measurements not available |
|
Basement |
Bedroom |
|
|
8'10'' x 10'2'' |
|
Basement |
Bedroom |
|
|
8'10'' x 10'2'' |
|
Basement |
Recreation Room |
|
|
12'0'' x 12'6'' |
|
Main Level |
2pc Bathroom |
|
|
Measurements not available |
|
Main Level |
Family Room |
|
|
11'10'' x 13'10'' |
|
Main Level |
Kitchen |
|
|
8'9'' x 12'4'' |
|
Main Level |
Dining Room |
|
|
8'9'' x 7'6'' |
|
Main Level |
Living Room |
|
|
11'10'' x 18'9'' |
https://www.realtor.ca/real-estate/26846470/47-flockhart-road-cambridge

