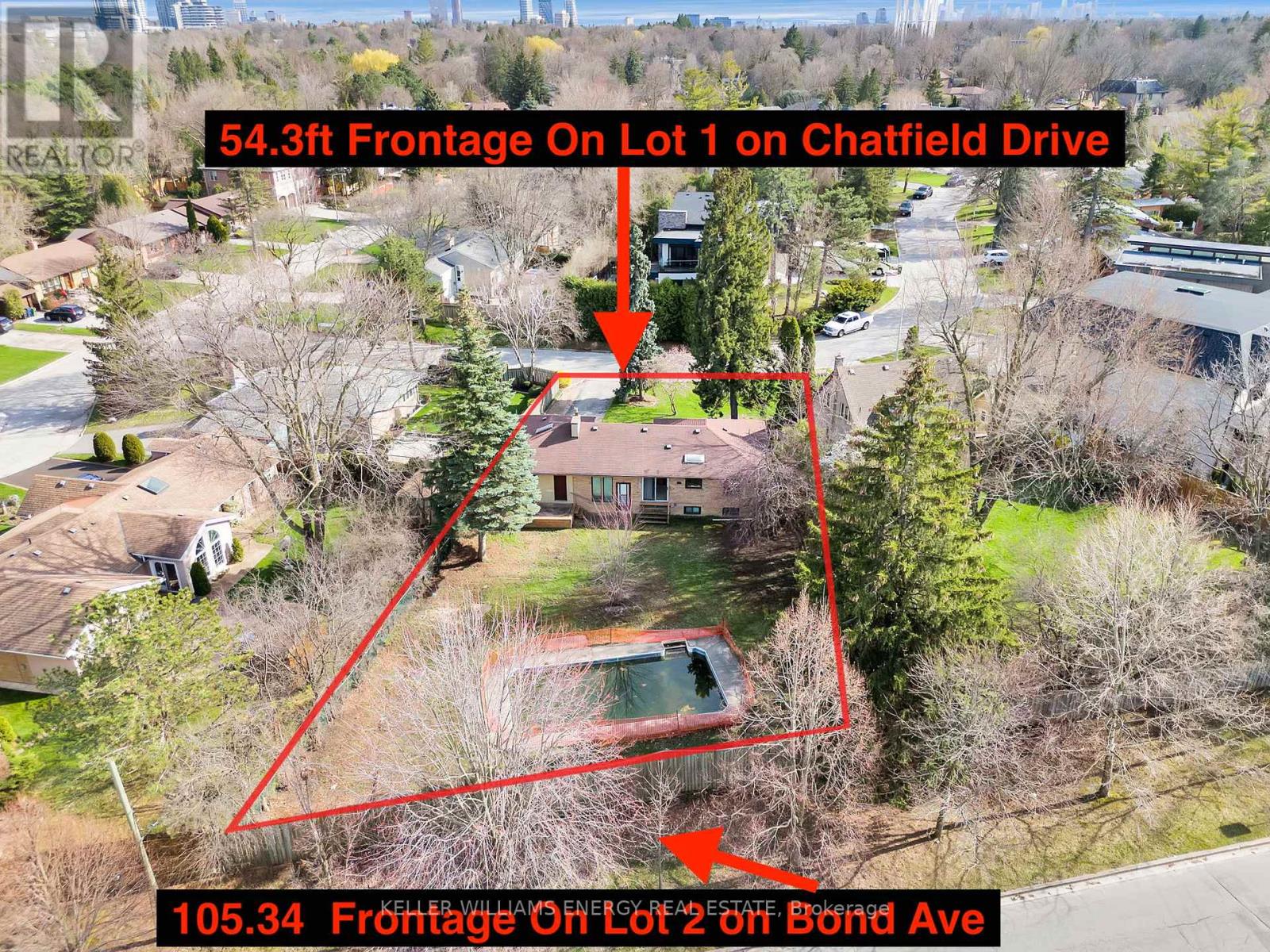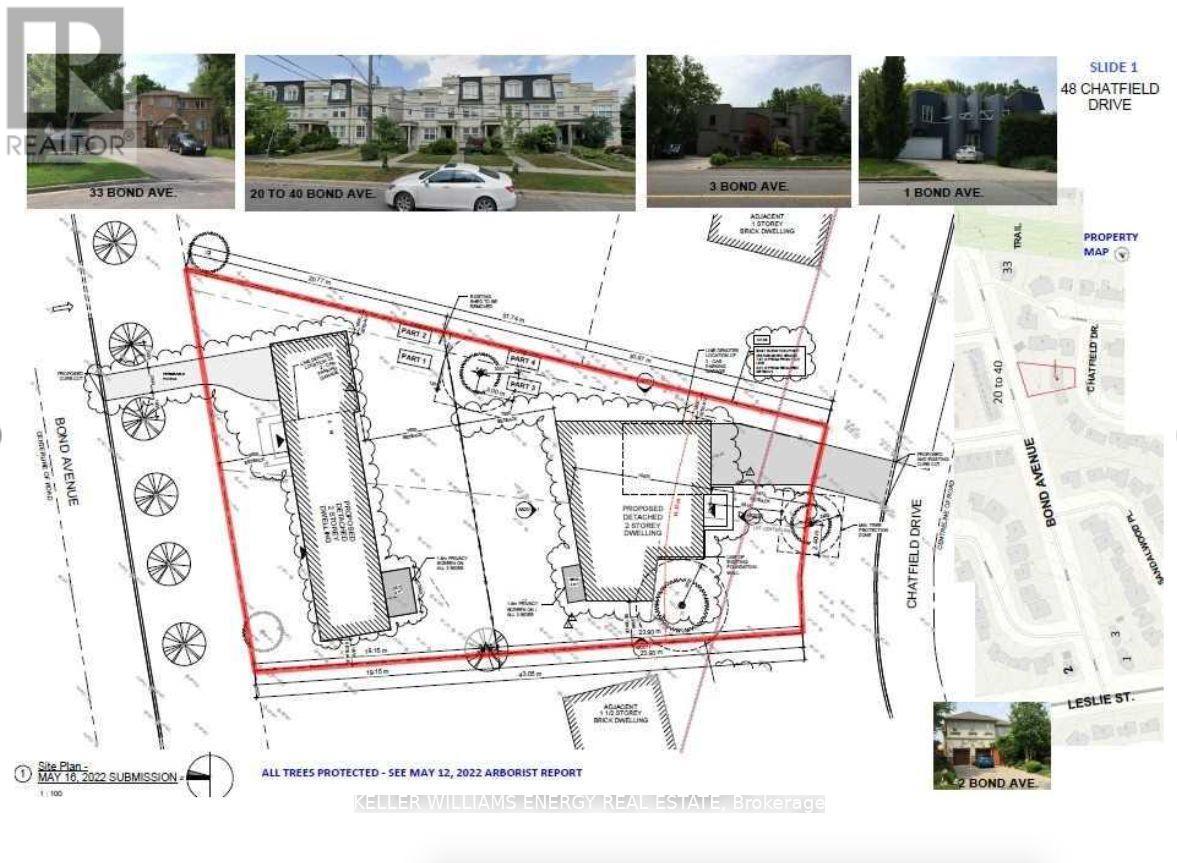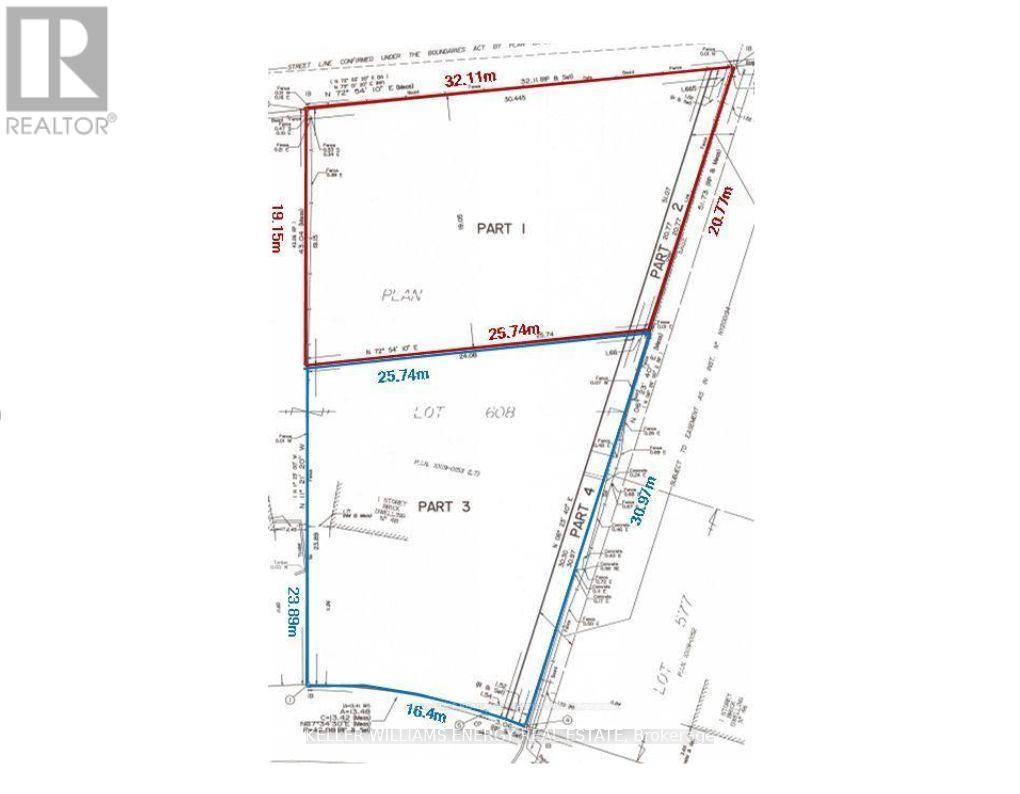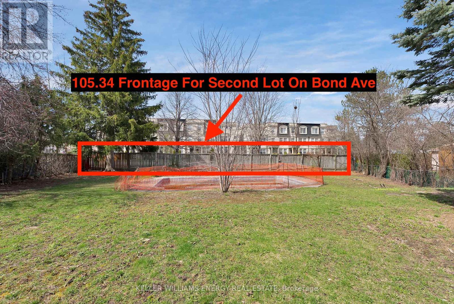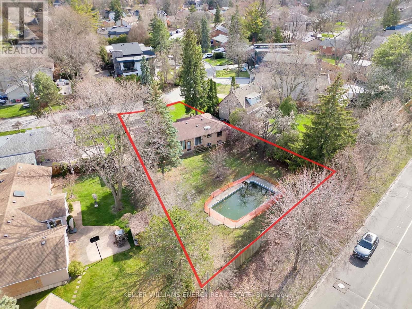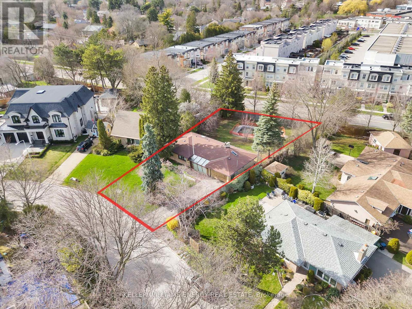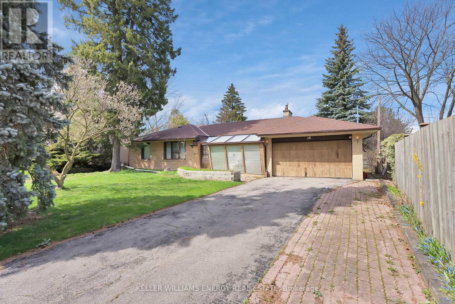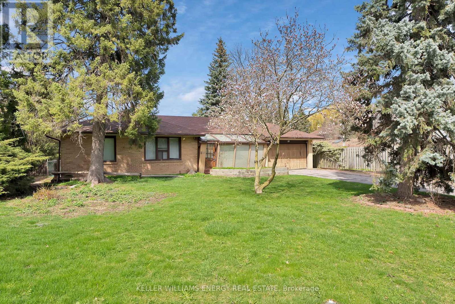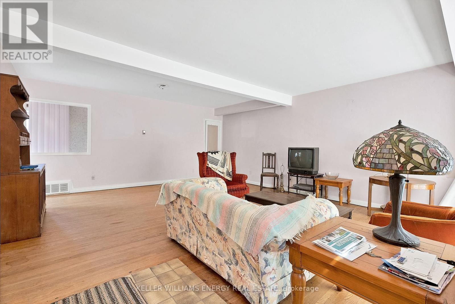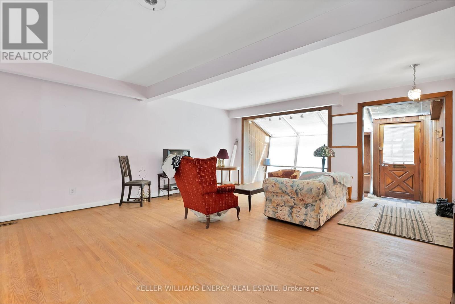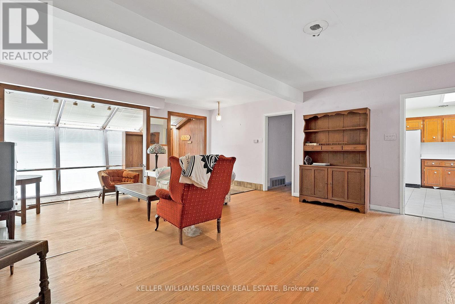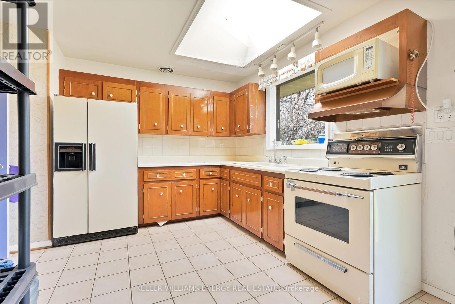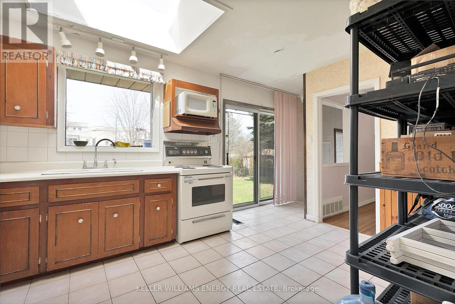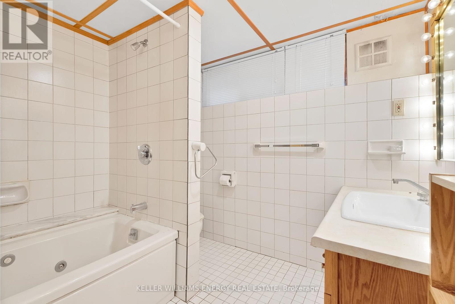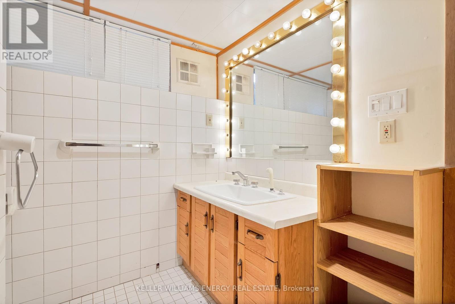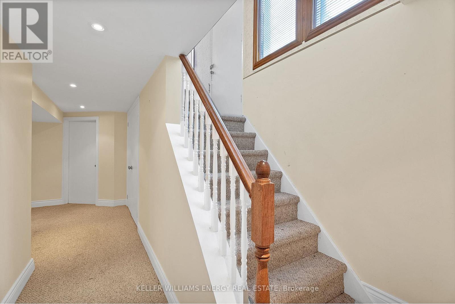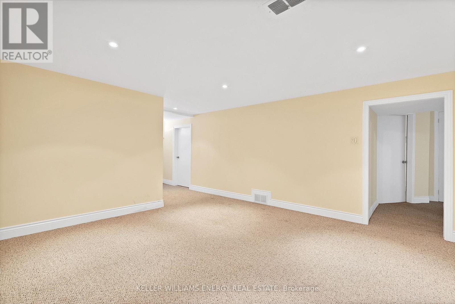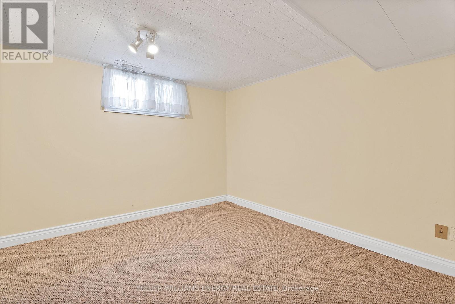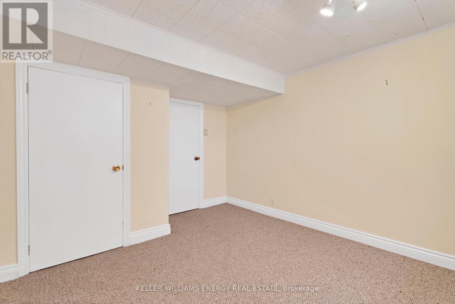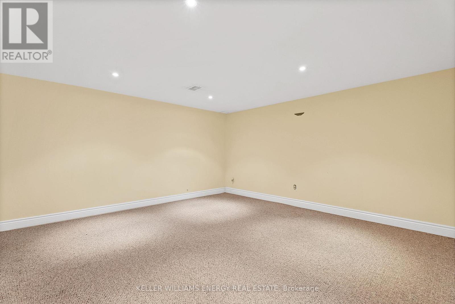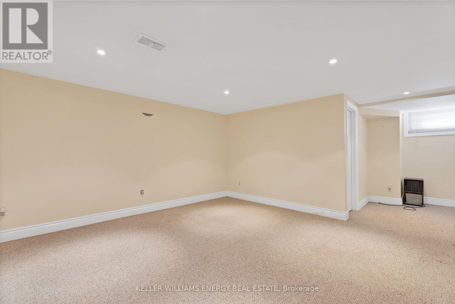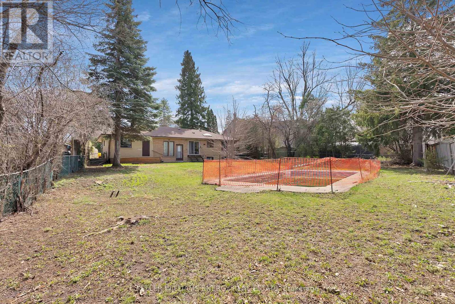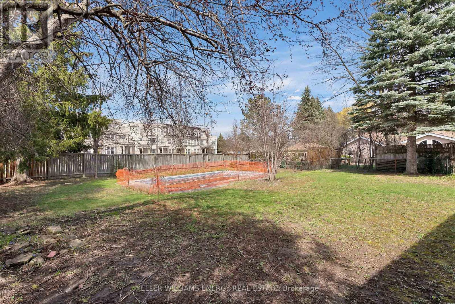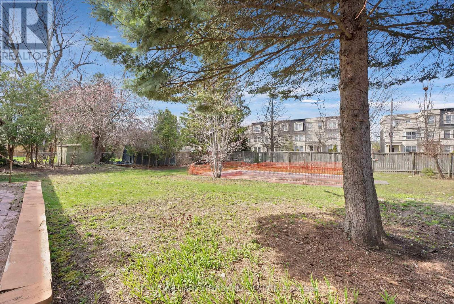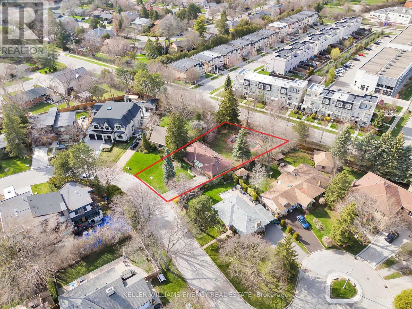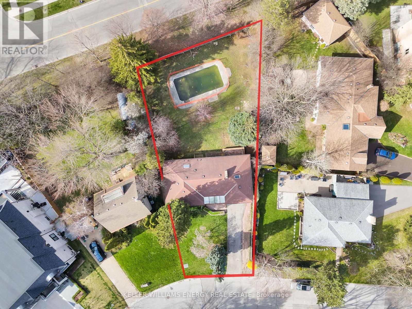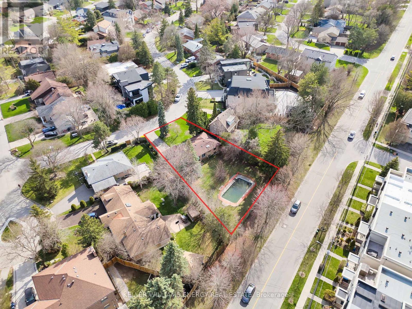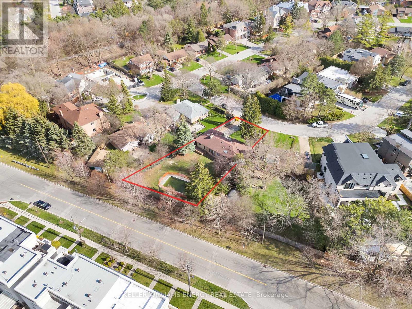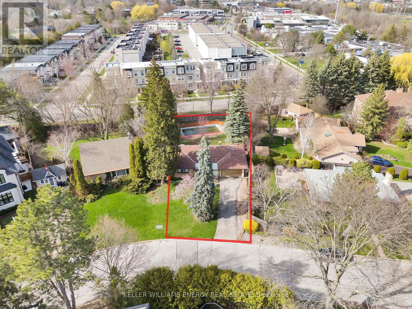4 Bedroom
2 Bathroom
Bungalow
Inground Pool
Central Air Conditioning
Forced Air
$2,400,000
A rare opportunity awaits in Banbury/Don Mills, a city-approved double lot for sale. Nestled in Toronto's prestigious upper scale, near Edward Gardens, Bridle Path, and Sunny-brook Hospital, this locale blends urban sophistication with natural tranquility. Surrounded by homes selling for $4 million+, with easy access to DVP and 401, it offers convenience and prestige. Embrace the harmony of nature and city vibrance. Lots are also for sale individually 48A & 48B Chatfield Drive. Whether you're an investor, builder, or someone seeking to construct their dream home on a 11,800sqft lot OR perhaps even considering a second dwelling for family members, this double lot presents an unparalleled opportunity. Perfect for end-users aiming to realize their dream home and capitalize on selling the second lot, the potential is boundless. Lot 1: 54.3ft x 101.6ft - 5952.09 sqft. Lot 2: 105.34ft x 68.14 - 5930.91 sqft. **** EXTRAS **** Vendor take back available. Severance paperwork attached to the listing. (id:48469)
Property Details
|
MLS® Number
|
C8268672 |
|
Property Type
|
Single Family |
|
Community Name
|
Banbury-Don Mills |
|
Parking Space Total
|
7 |
|
Pool Type
|
Inground Pool |
Building
|
Bathroom Total
|
2 |
|
Bedrooms Above Ground
|
3 |
|
Bedrooms Below Ground
|
1 |
|
Bedrooms Total
|
4 |
|
Architectural Style
|
Bungalow |
|
Basement Development
|
Finished |
|
Basement Type
|
N/a (finished) |
|
Construction Style Attachment
|
Detached |
|
Cooling Type
|
Central Air Conditioning |
|
Exterior Finish
|
Brick |
|
Heating Fuel
|
Natural Gas |
|
Heating Type
|
Forced Air |
|
Stories Total
|
1 |
|
Type
|
House |
Parking
Land
|
Acreage
|
No |
|
Size Irregular
|
54 X 169.08 Ft ; 54.3 X 141.33 X 105.57 X 169.08 |
|
Size Total Text
|
54 X 169.08 Ft ; 54.3 X 141.33 X 105.57 X 169.08 |
Rooms
| Level |
Type |
Length |
Width |
Dimensions |
|
Basement |
Recreational, Games Room |
5 m |
5 m |
5 m x 5 m |
|
Basement |
Bedroom 4 |
4 m |
3 m |
4 m x 3 m |
|
Basement |
Laundry Room |
3 m |
3 m |
3 m x 3 m |
|
Basement |
Utility Room |
5 m |
6 m |
5 m x 6 m |
|
Lower Level |
Living Room |
7 m |
5 m |
7 m x 5 m |
|
Lower Level |
Solarium |
1.5 m |
5 m |
1.5 m x 5 m |
|
Lower Level |
Kitchen |
3 m |
5 m |
3 m x 5 m |
|
Lower Level |
Primary Bedroom |
4 m |
3 m |
4 m x 3 m |
|
Lower Level |
Bedroom 2 |
3 m |
3 m |
3 m x 3 m |
|
Lower Level |
Bedroom 3 |
3 m |
3 m |
3 m x 3 m |
Utilities
|
Sewer
|
Installed |
|
Natural Gas
|
Installed |
|
Electricity
|
Installed |
|
Cable
|
Installed |
https://www.realtor.ca/real-estate/26798496/48-chatfield-dr-toronto-banbury-don-mills

