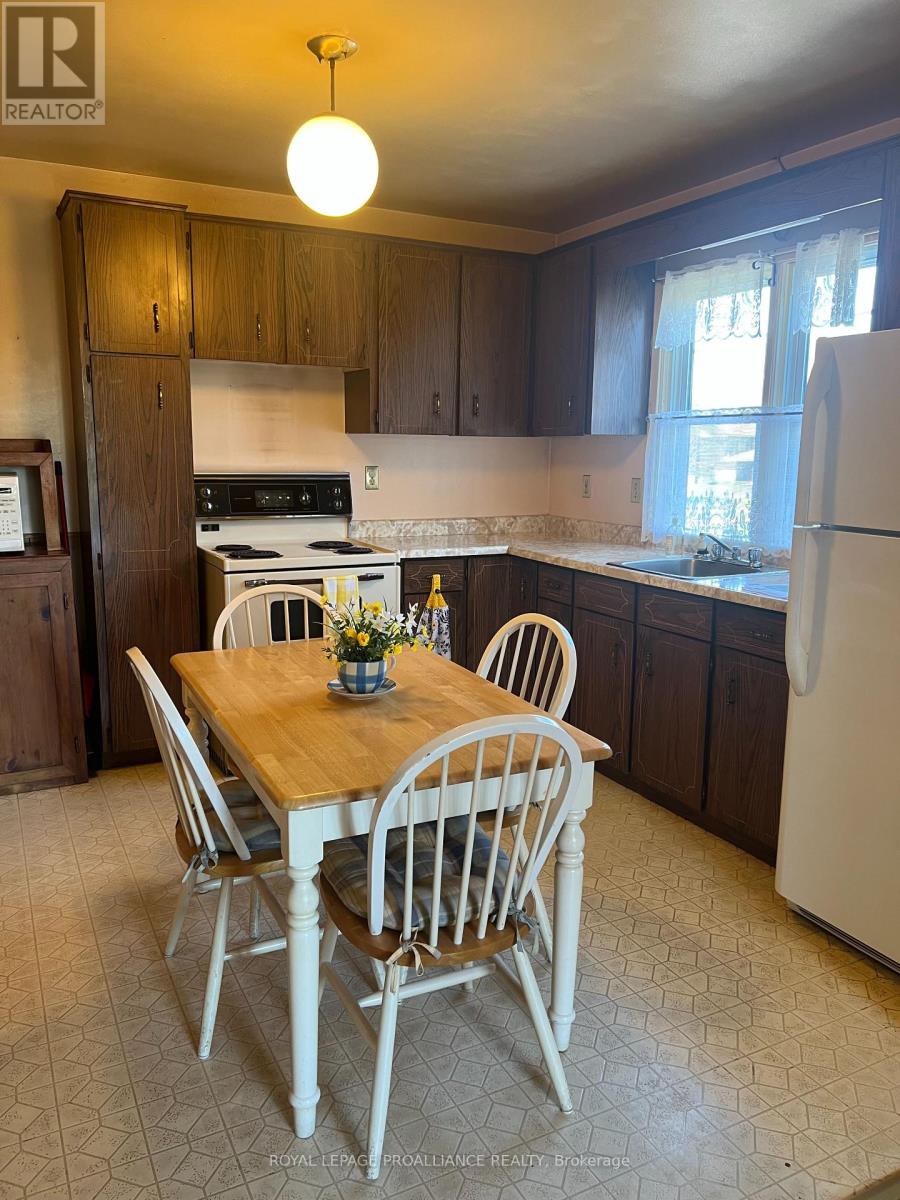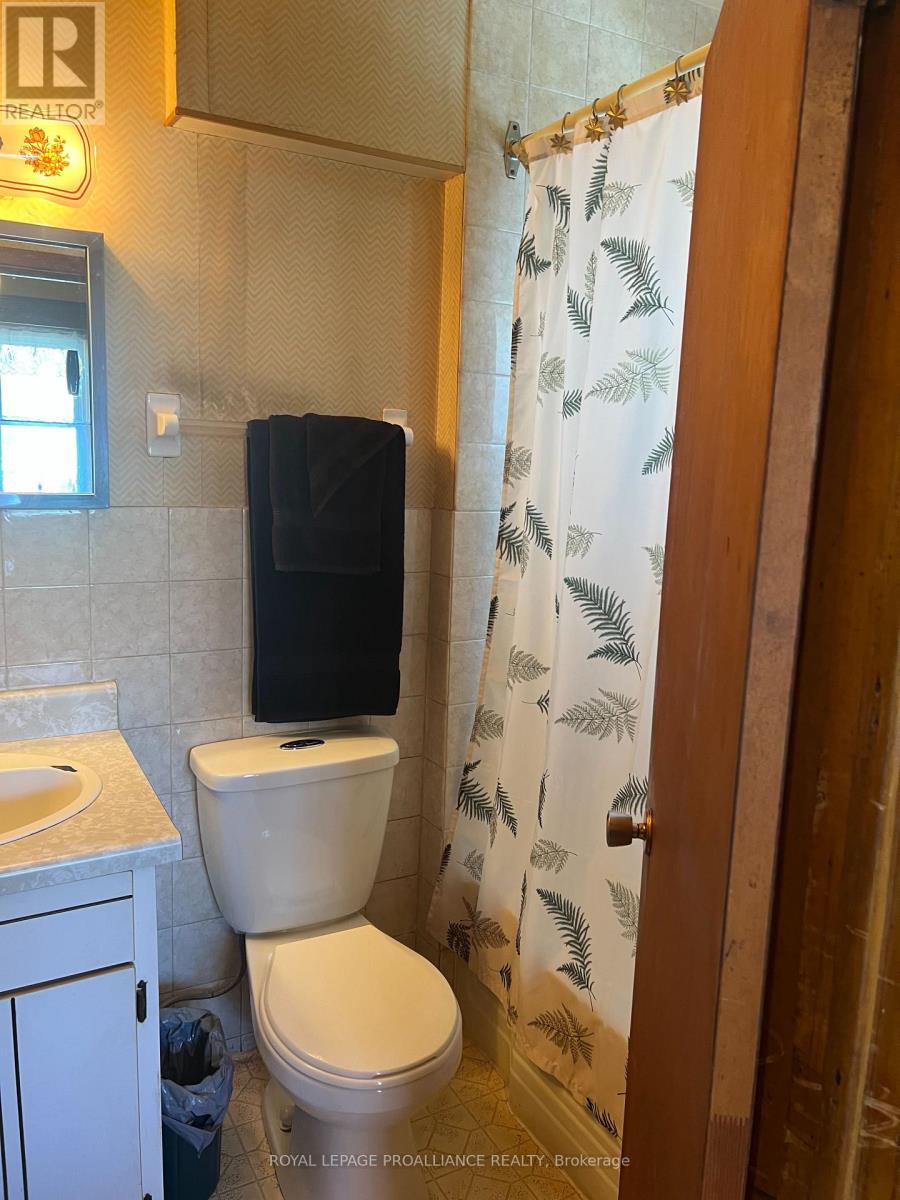3 Bedroom
1 Bathroom
700 - 1100 sqft
Central Air Conditioning
Forced Air
$371,500
Lovely 3-bedroom, 1-bathroom home situated on a beautiful lot. A detached garage and large fenced backyard perfect for kids and pets. Nestled in a vibrant neighborhood near schools, parks, and amenities, The primary bedroom and bathroom are conveniently located on the main level. (id:48469)
Property Details
|
MLS® Number
|
X12116882 |
|
Property Type
|
Single Family |
|
Community Name
|
Belleville Ward |
|
ParkingSpaceTotal
|
3 |
Building
|
BathroomTotal
|
1 |
|
BedroomsAboveGround
|
3 |
|
BedroomsTotal
|
3 |
|
Appliances
|
All, Dryer, Stove, Washer, Refrigerator |
|
BasementDevelopment
|
Unfinished |
|
BasementType
|
Full (unfinished) |
|
ConstructionStyleAttachment
|
Detached |
|
CoolingType
|
Central Air Conditioning |
|
ExteriorFinish
|
Aluminum Siding |
|
FoundationType
|
Stone |
|
HeatingFuel
|
Natural Gas |
|
HeatingType
|
Forced Air |
|
StoriesTotal
|
2 |
|
SizeInterior
|
700 - 1100 Sqft |
|
Type
|
House |
|
UtilityWater
|
Municipal Water |
Parking
Land
|
Acreage
|
No |
|
Sewer
|
Sanitary Sewer |
|
SizeDepth
|
140 Ft |
|
SizeFrontage
|
62 Ft |
|
SizeIrregular
|
62 X 140 Ft |
|
SizeTotalText
|
62 X 140 Ft |
Rooms
| Level |
Type |
Length |
Width |
Dimensions |
|
Second Level |
Bedroom |
3.47 m |
3.05 m |
3.47 m x 3.05 m |
|
Second Level |
Study |
2.19 m |
2.53 m |
2.19 m x 2.53 m |
|
Second Level |
Bedroom |
3.56 m |
3.05 m |
3.56 m x 3.05 m |
|
Main Level |
Dining Room |
4.54 m |
2.65 m |
4.54 m x 2.65 m |
|
Main Level |
Living Room |
4.05 m |
4.05 m |
4.05 m x 4.05 m |
|
Main Level |
Kitchen |
3.44 m |
3.63 m |
3.44 m x 3.63 m |
|
Main Level |
Bedroom |
2.83 m |
3.08 m |
2.83 m x 3.08 m |
https://www.realtor.ca/real-estate/28243761/48-gilbert-street-belleville-belleville-ward-belleville-ward















