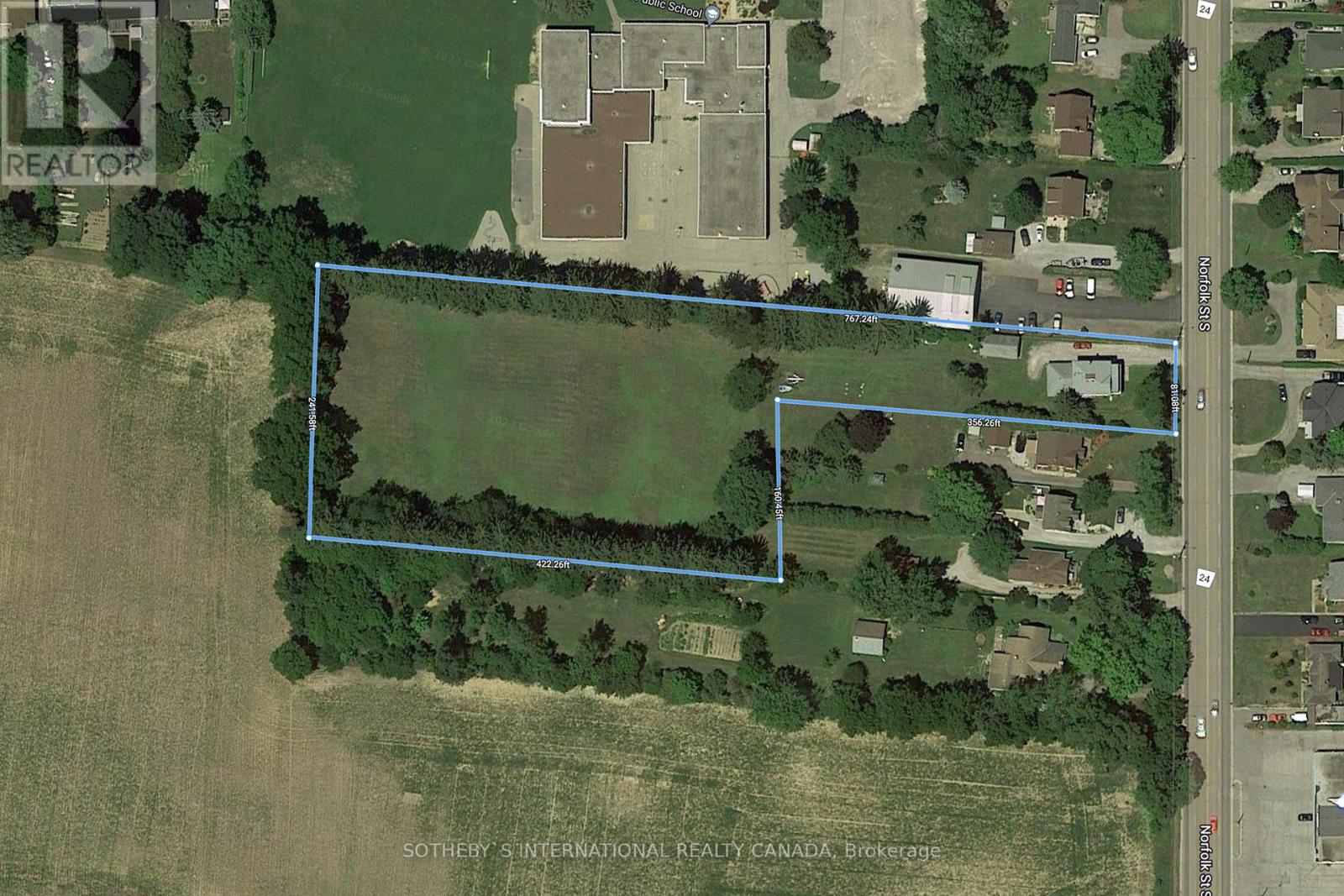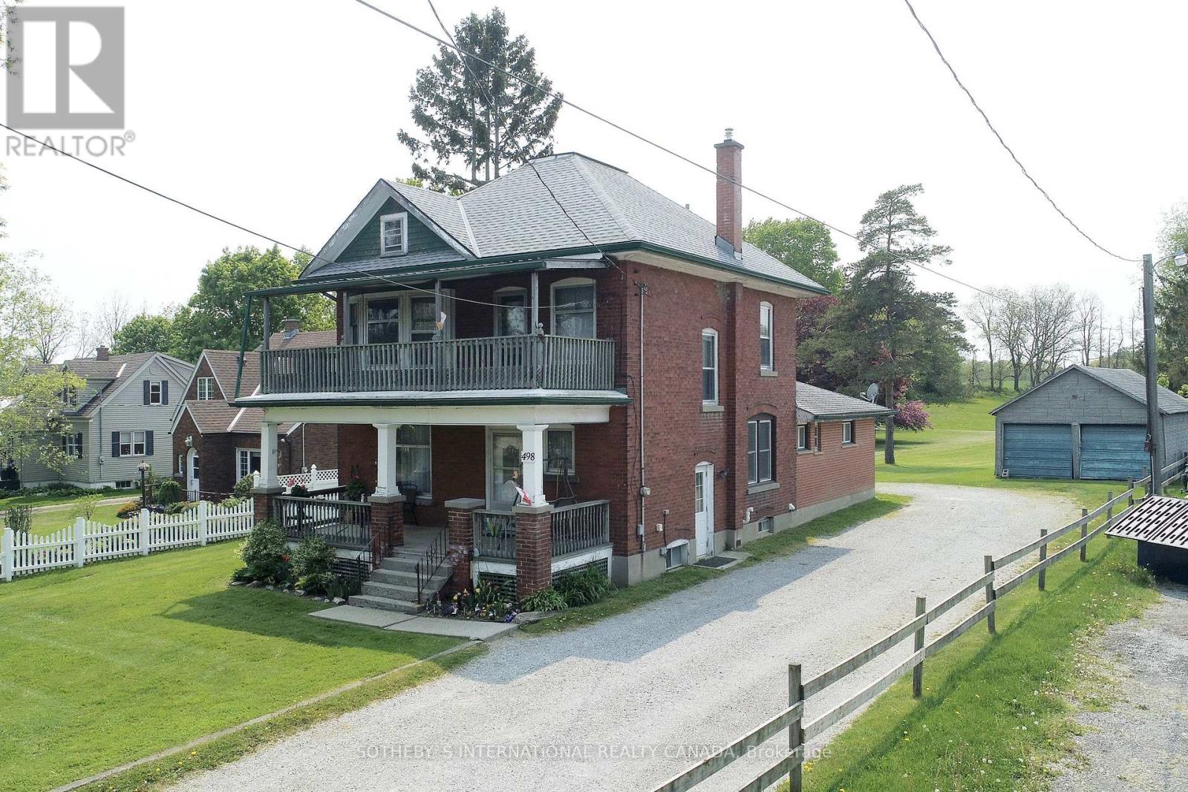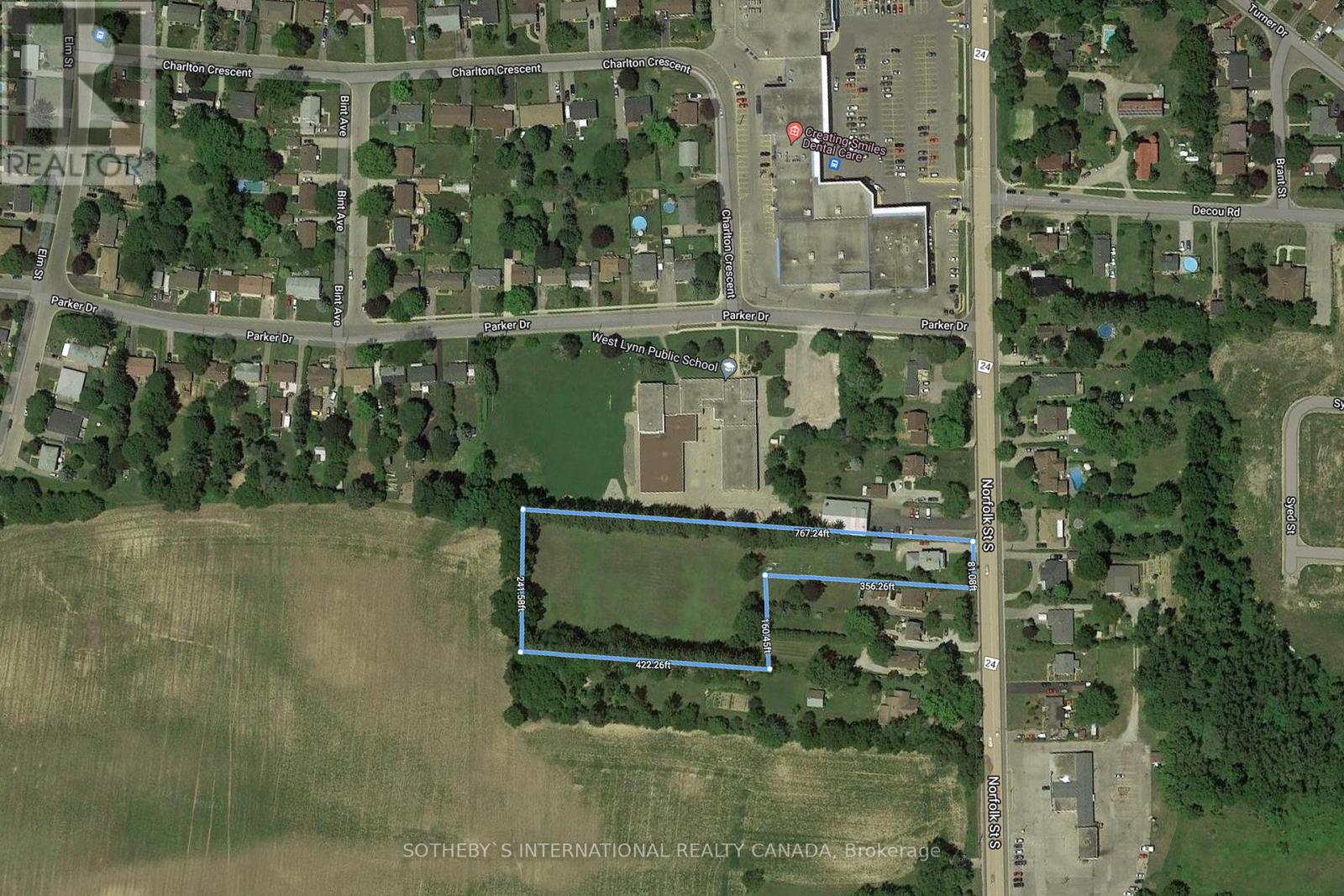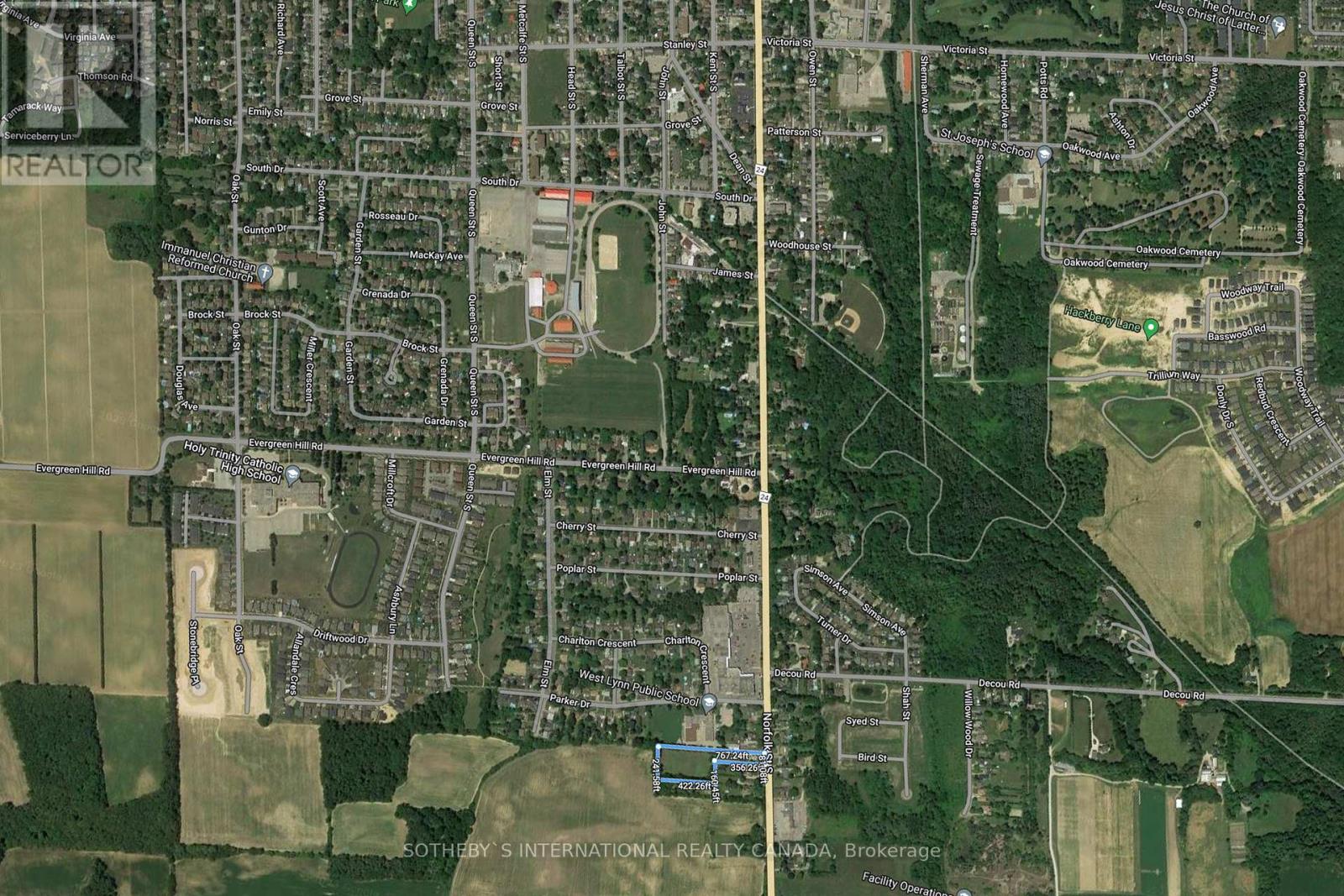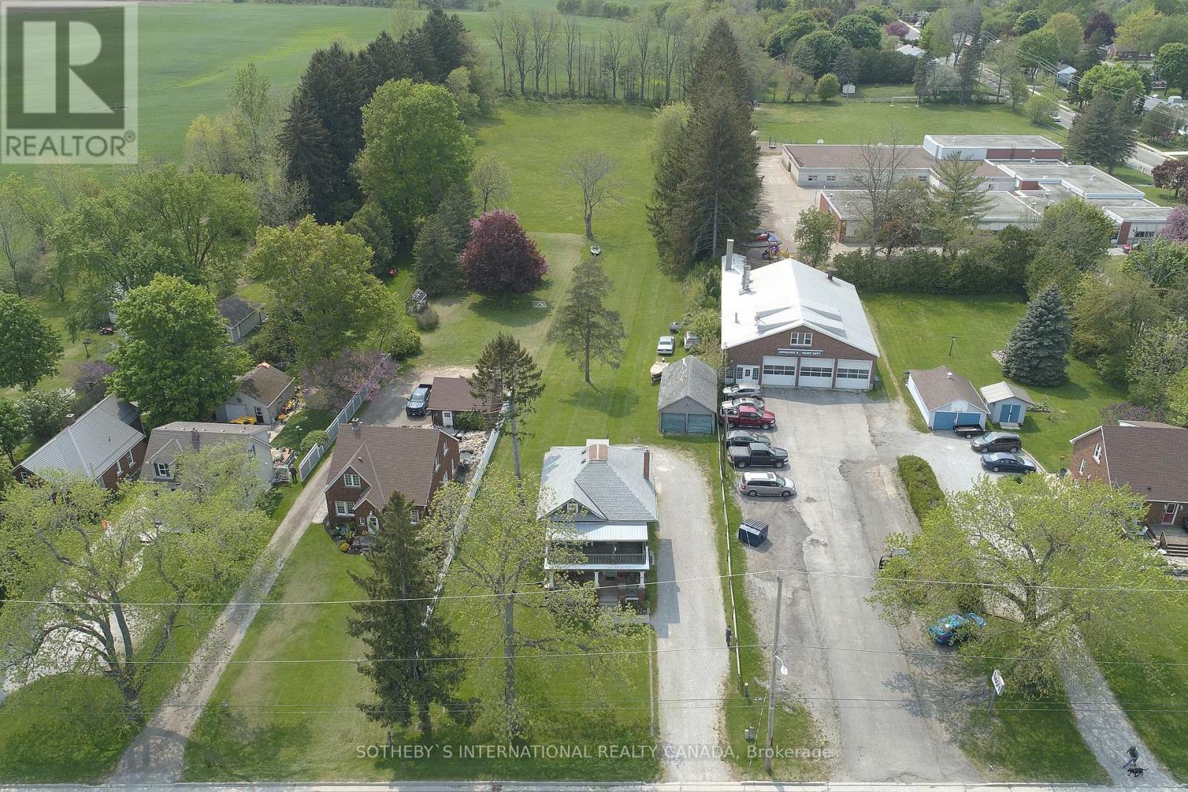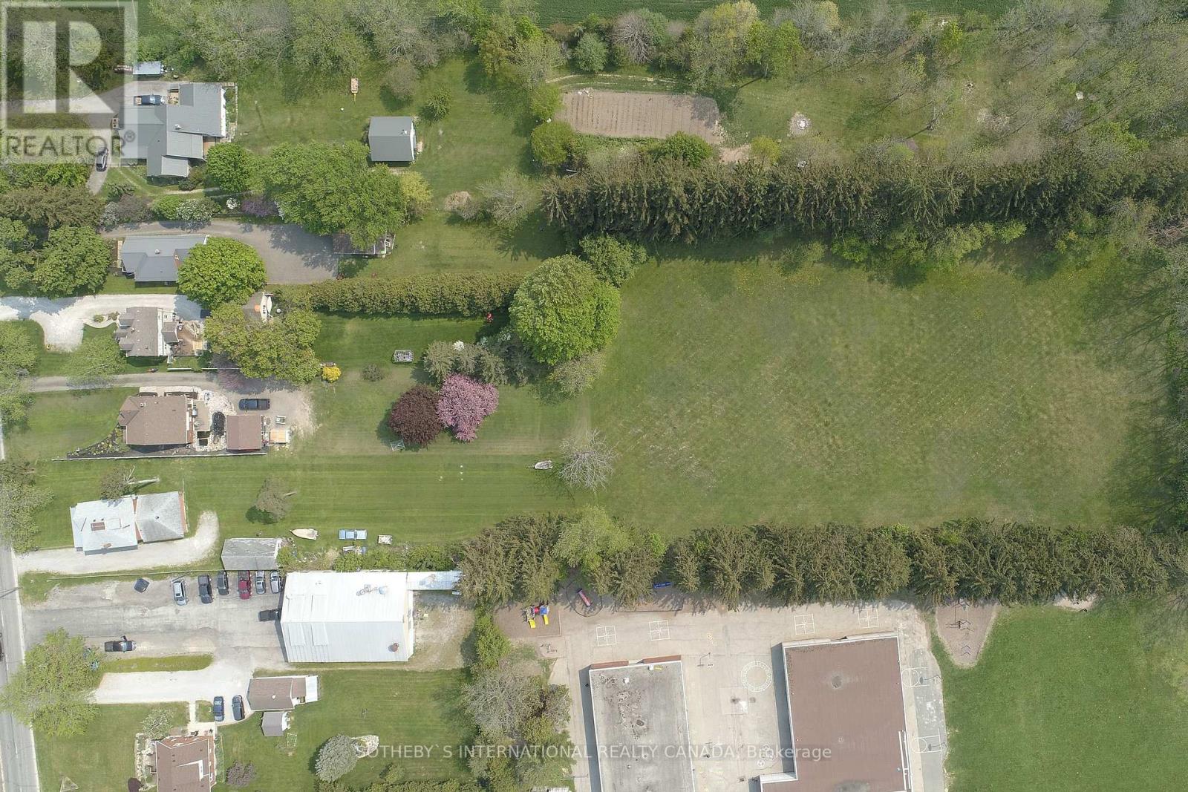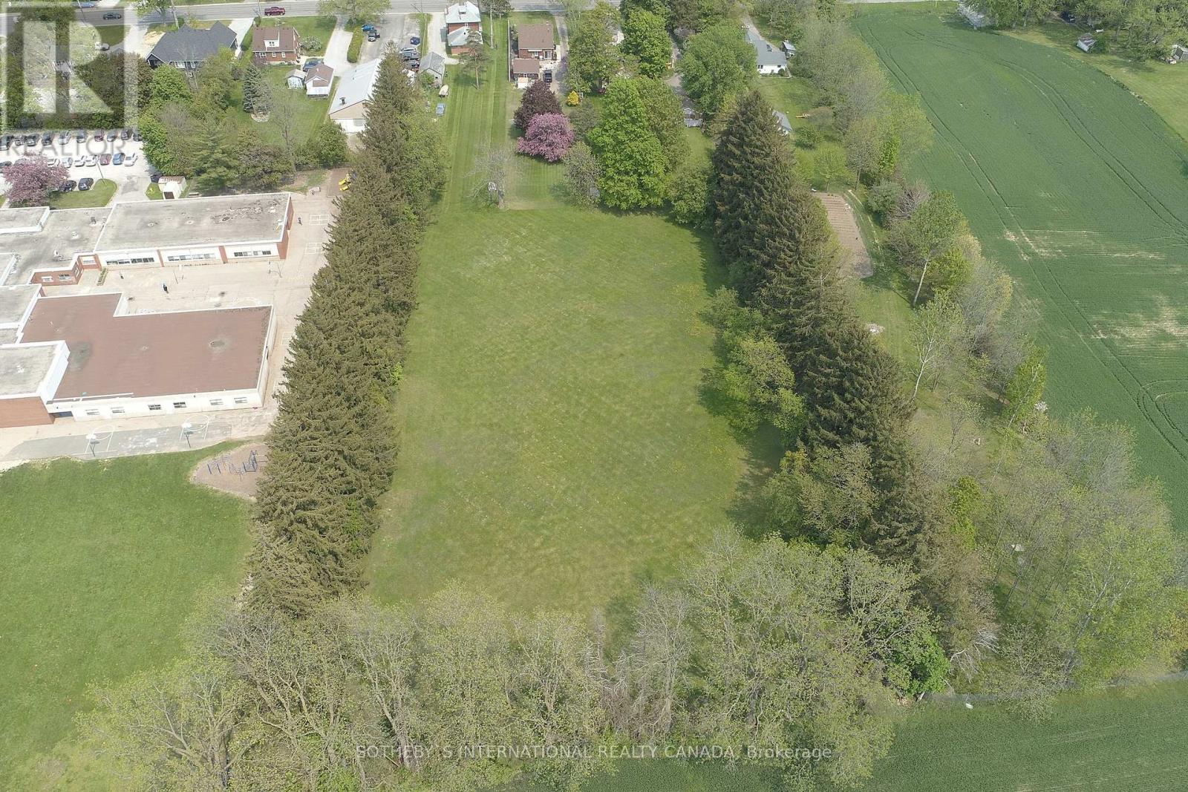498 Norfolk Street S Norfolk, Ontario N3Y 2X5
4 Bedroom
2 Bathroom
Forced Air
Acreage
$1,950,000
Development Opportunity! Approximately 3 Acres Inside The Urban Development Boundary. Municipal Utility Services Present At The Road. Upgrade Zoning To R4 Or R5 And Build Townhouses/ Apartments/ Other. Concept Design Included In Listing Package. (id:48469)
Property Details
| MLS® Number | X7398934 |
| Property Type | Single Family |
| Community Name | Simcoe |
| AmenitiesNearBy | Hospital, Place Of Worship, Schools |
| ParkingSpaceTotal | 3 |
Building
| BathroomTotal | 2 |
| BedroomsAboveGround | 4 |
| BedroomsTotal | 4 |
| BasementDevelopment | Partially Finished |
| BasementType | N/a (partially Finished) |
| ExteriorFinish | Brick |
| HeatingFuel | Natural Gas |
| HeatingType | Forced Air |
| StoriesTotal | 3 |
| Type | Duplex |
| UtilityWater | Municipal Water |
Parking
| Detached Garage |
Land
| Acreage | Yes |
| LandAmenities | Hospital, Place Of Worship, Schools |
| Sewer | Sanitary Sewer |
| SizeDepth | 767 Ft |
| SizeFrontage | 81 Ft |
| SizeIrregular | 81 X 767.24 Ft ; Irregular: 129, 715 Sq.ft Source Geow |
| SizeTotalText | 81 X 767.24 Ft ; Irregular: 129, 715 Sq.ft Source Geow|2 - 4.99 Acres |
| ZoningDescription | R2 |
Rooms
| Level | Type | Length | Width | Dimensions |
|---|---|---|---|---|
| Second Level | Living Room | 3.66 m | 3.79 m | 3.66 m x 3.79 m |
| Second Level | Kitchen | 3.53 m | 2.62 m | 3.53 m x 2.62 m |
| Second Level | Bedroom | 3.53 m | 2.9 m | 3.53 m x 2.9 m |
| Second Level | Den | 3.35 m | 2.03 m | 3.35 m x 2.03 m |
| Main Level | Living Room | 4.27 m | 3.96 m | 4.27 m x 3.96 m |
| Main Level | Dining Room | 4.27 m | 3.96 m | 4.27 m x 3.96 m |
| Main Level | Kitchen | 4.17 m | 3.35 m | 4.17 m x 3.35 m |
| Main Level | Primary Bedroom | 5.02 m | 3.47 m | 5.02 m x 3.47 m |
| Main Level | Bedroom 2 | 3.23 m | 2.82 m | 3.23 m x 2.82 m |
| Main Level | Bedroom 3 | 3.1 m | 2.82 m | 3.1 m x 2.82 m |
https://www.realtor.ca/real-estate/26414732/498-norfolk-street-s-norfolk-simcoe
Interested?
Contact us for more information

