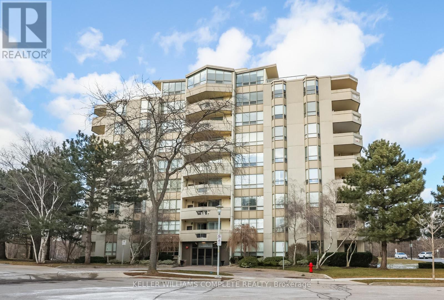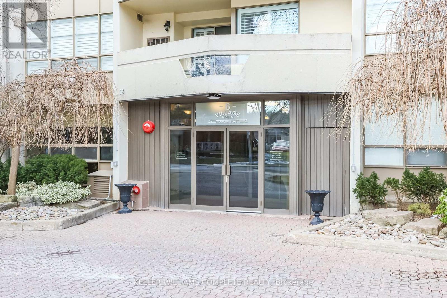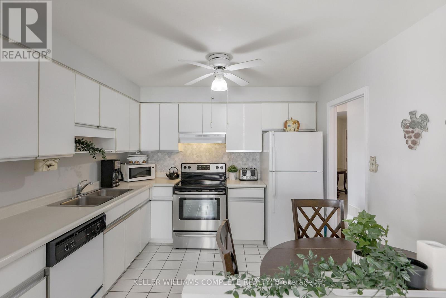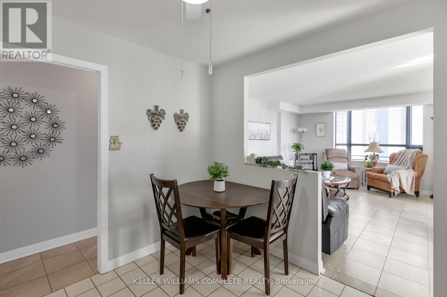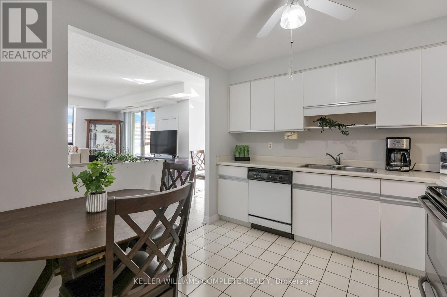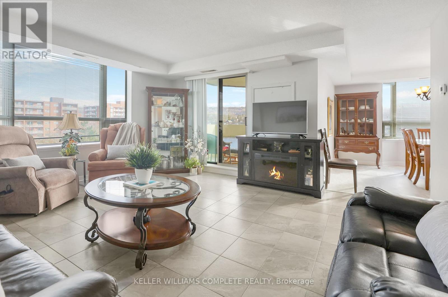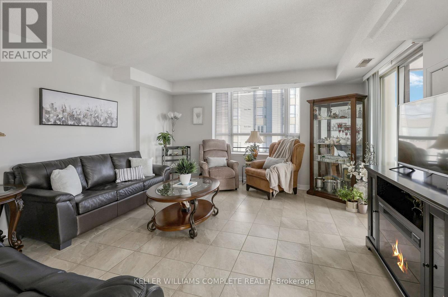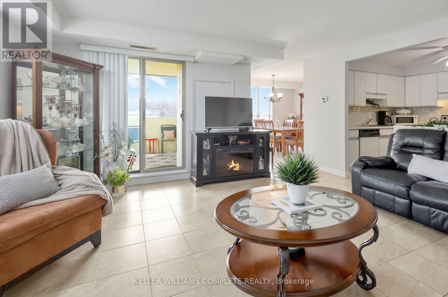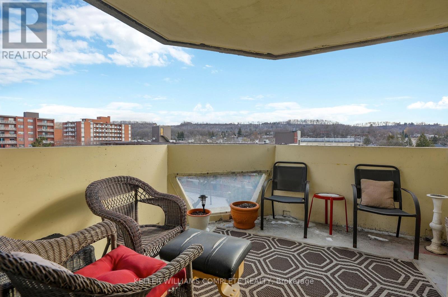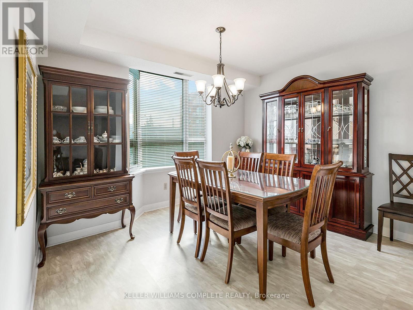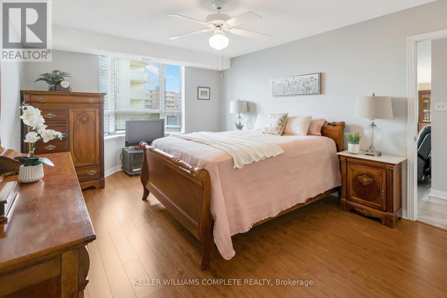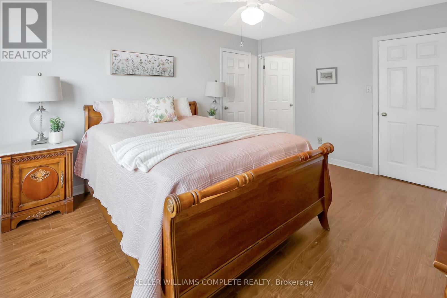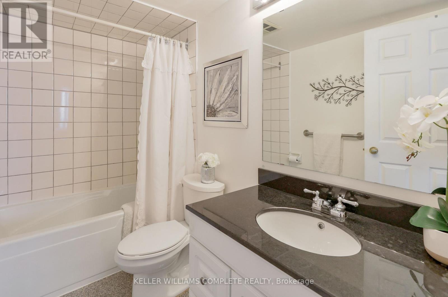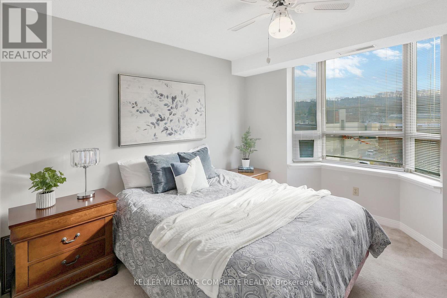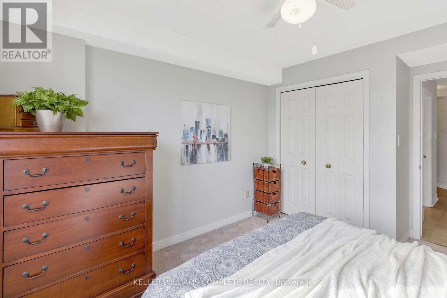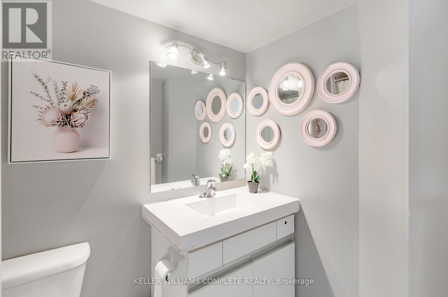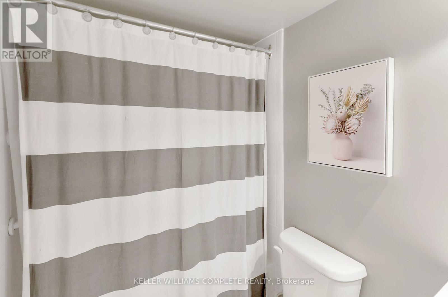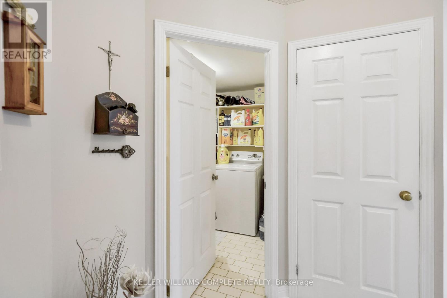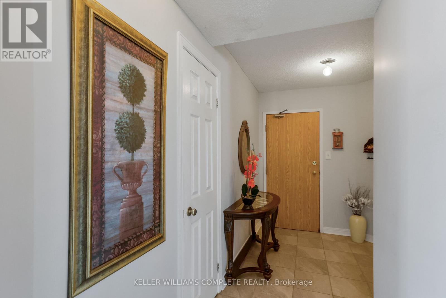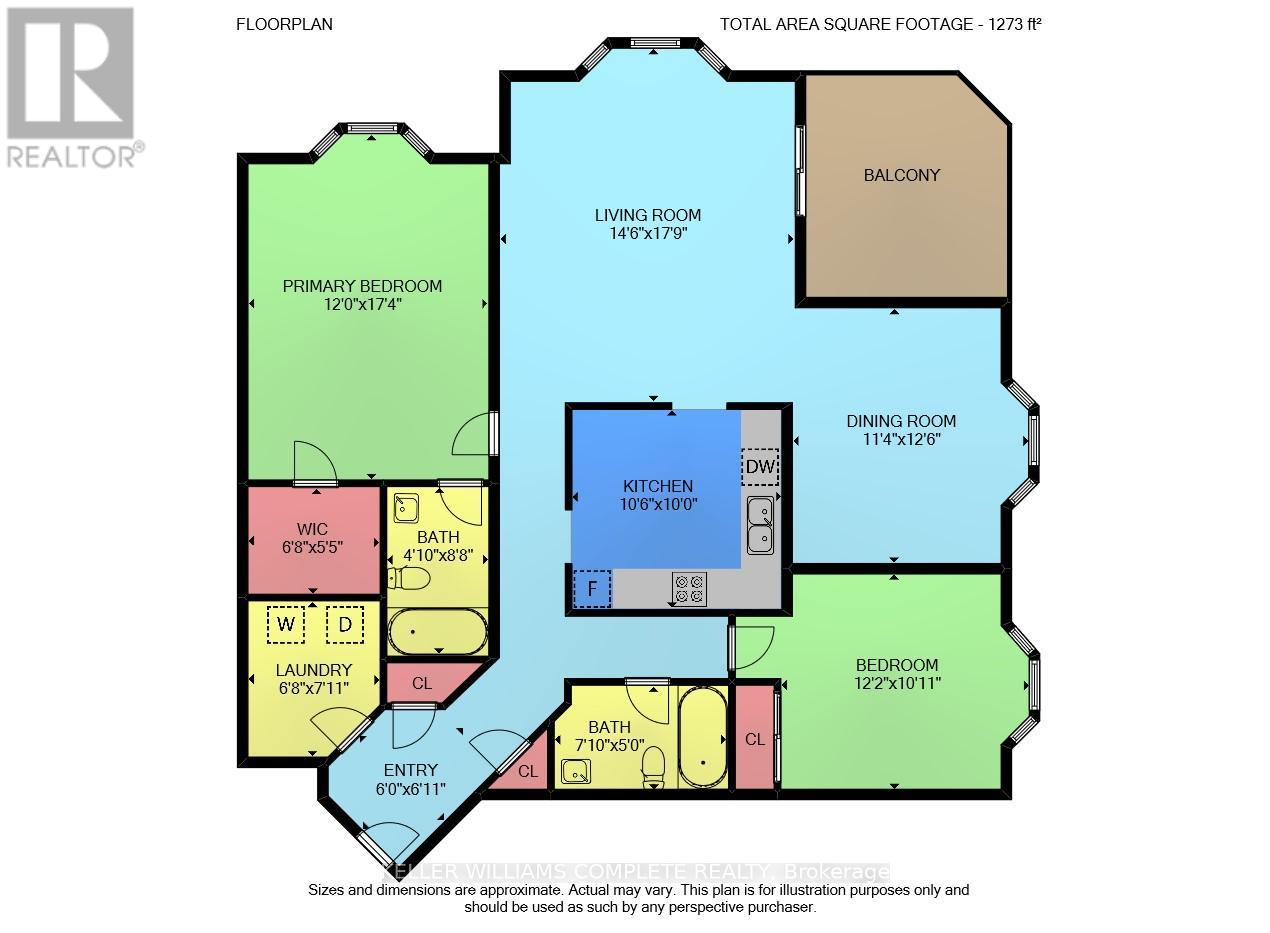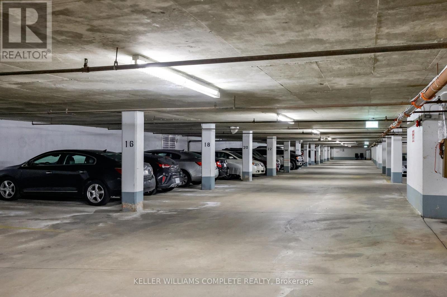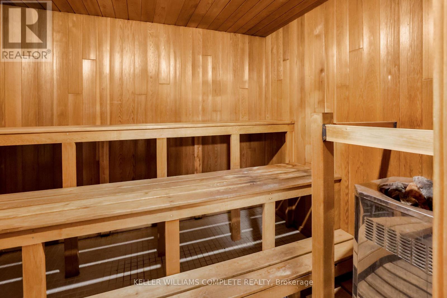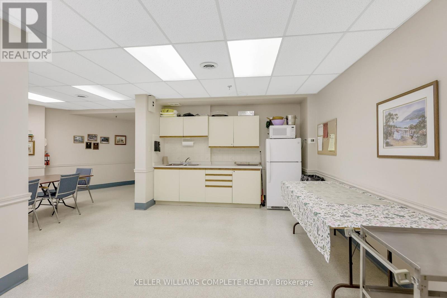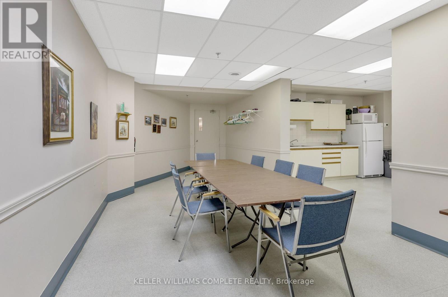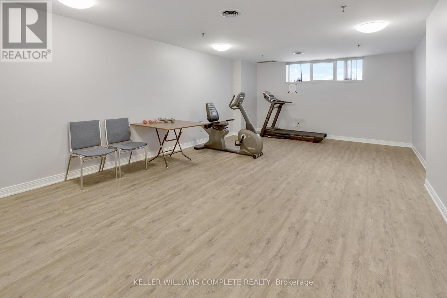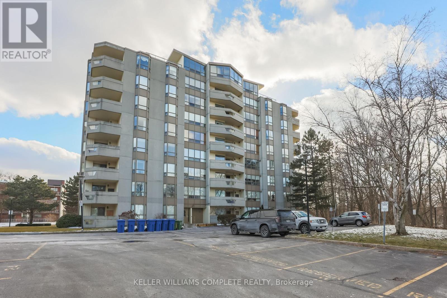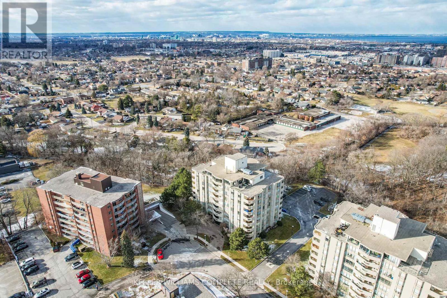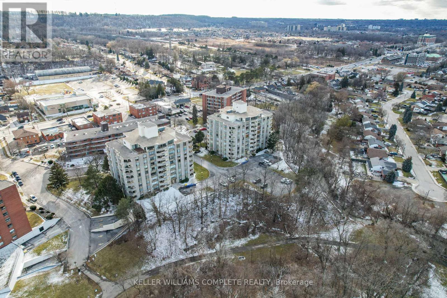#505 -6 Village Green Blvd Hamilton, Ontario L8G 5B7
$569,000Maintenance,
$733.45 Monthly
Maintenance,
$733.45 MonthlyCONDO WITH ESCARPMENT VIEWS Bright and spacious 2 bedroom, 2 bath, 1273 sq ft unit with SCENIC VIEWS located at 6 Village Green Boulevard in Stoney Creek. Unit 505 offers all new flooring throughout, oversized windows allowing abundant natural light, multiple bay windows and more. Eat-in kitchen features plenty of cabinetry and counter space and leads out to the lovely living room with WALK OUT to the balcony with great seasonal views of the escarpment. Large, formal dining room could also be used as a den. The XL primary bedroom boasts WALK-IN CLOSET AND 4-pc ensuite bathroom, second bedroom & 4-pc bath PLUS full-sized in-suite LAUNDRY ROOM. Building amenities and condo fee also includes an underground parking space (18), storage locker, sauna, party room, exercise room, basic cable, and water. GREAT LOCATON on a quiet cul-de-sac. **** EXTRAS **** Close to public transit, Eastgate Square, Fortinos, Denningers Foods of the World, Starsky Fine Foods, parks, tennis club, schools, and easy QEW access. CLICK ON MULTIMEDIA for drone photos, floor plans, virtual tour & MORE.C (id:48469)
Property Details
| MLS® Number | X8112084 |
| Property Type | Single Family |
| Community Name | Stoney Creek |
| Amenities Near By | Hospital, Place Of Worship, Public Transit, Schools |
| Community Features | Community Centre |
| Features | Cul-de-sac, Balcony |
| Parking Space Total | 1 |
Building
| Bathroom Total | 2 |
| Bedrooms Above Ground | 2 |
| Bedrooms Total | 2 |
| Amenities | Storage - Locker, Party Room, Sauna, Exercise Centre |
| Cooling Type | Central Air Conditioning |
| Exterior Finish | Concrete, Stucco |
| Heating Fuel | Electric |
| Heating Type | Forced Air |
| Type | Apartment |
Land
| Acreage | No |
| Land Amenities | Hospital, Place Of Worship, Public Transit, Schools |
Rooms
| Level | Type | Length | Width | Dimensions |
|---|---|---|---|---|
| Main Level | Foyer | 1.83 m | 2.11 m | 1.83 m x 2.11 m |
| Main Level | Kitchen | 3.2 m | 3.05 m | 3.2 m x 3.05 m |
| Main Level | Dining Room | 3.45 m | 3.81 m | 3.45 m x 3.81 m |
| Main Level | Living Room | 4.42 m | 5.54 m | 4.42 m x 5.54 m |
| Main Level | Primary Bedroom | 3.66 m | 5.28 m | 3.66 m x 5.28 m |
| Main Level | Bedroom 2 | 3.71 m | 3.33 m | 3.71 m x 3.33 m |
| Main Level | Laundry Room | 2.03 m | 2.41 m | 2.03 m x 2.41 m |
https://www.realtor.ca/real-estate/26579453/505-6-village-green-blvd-hamilton-stoney-creek
Interested?
Contact us for more information

