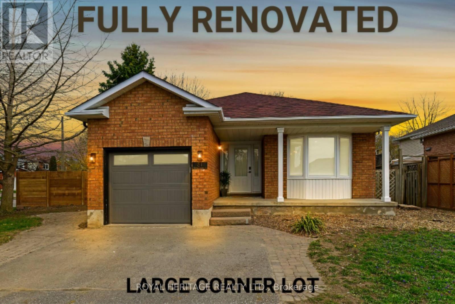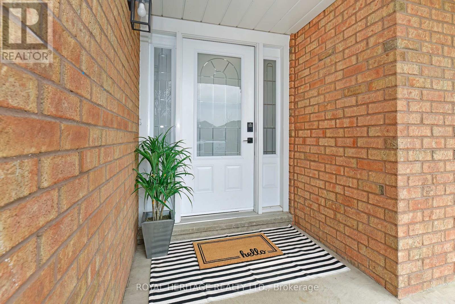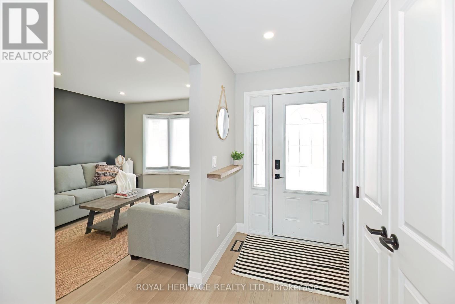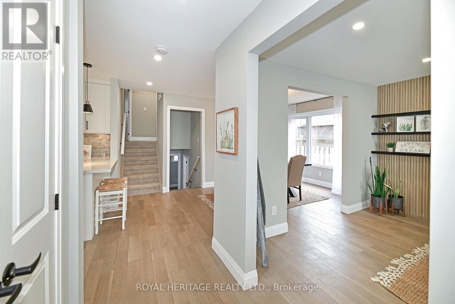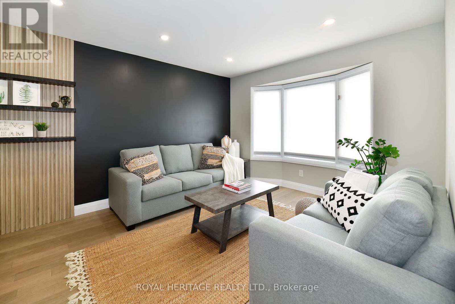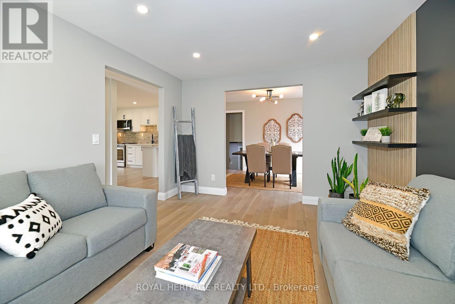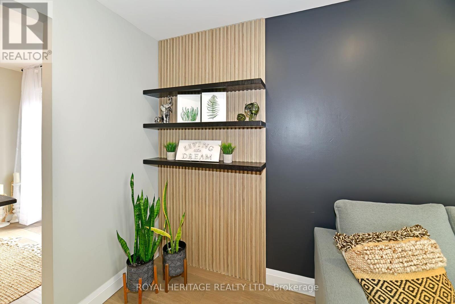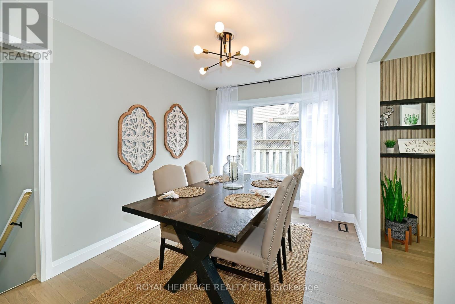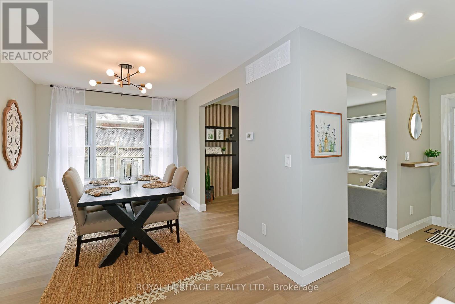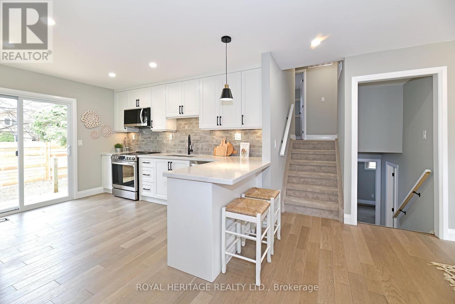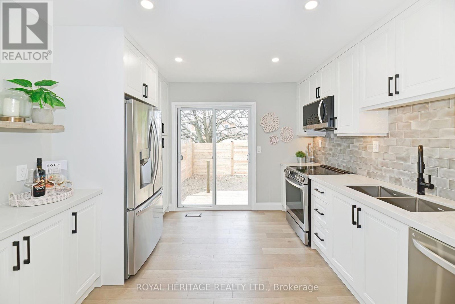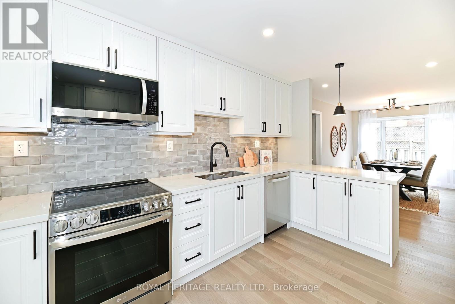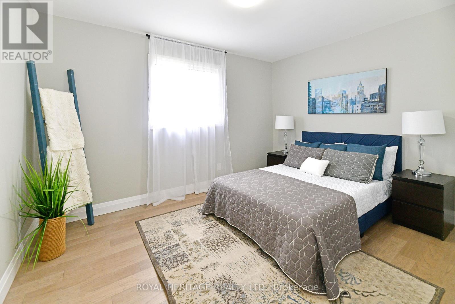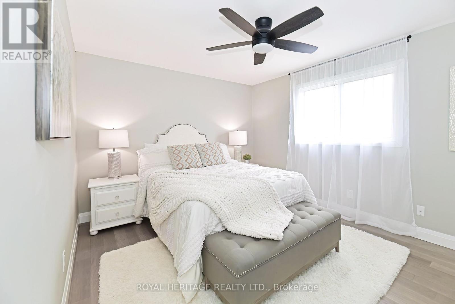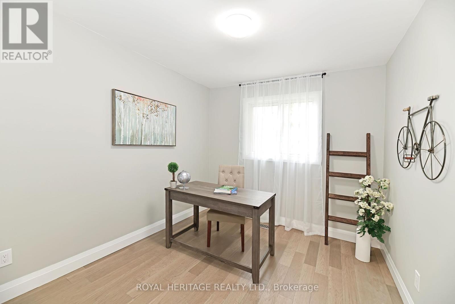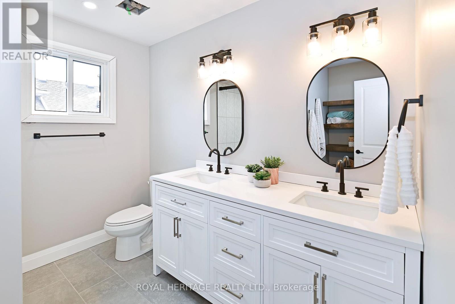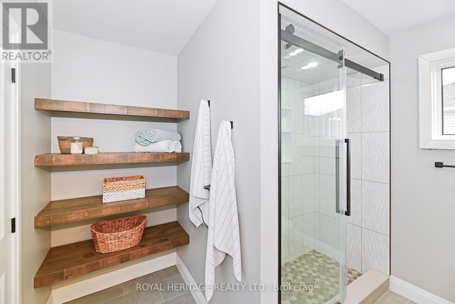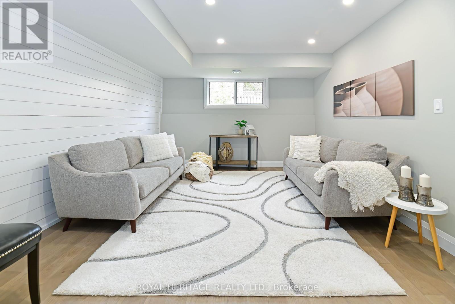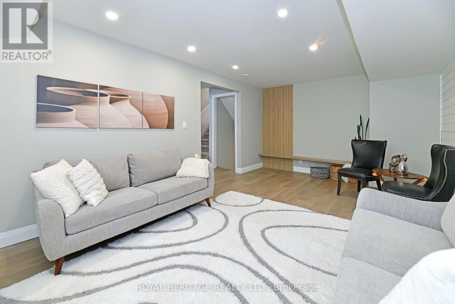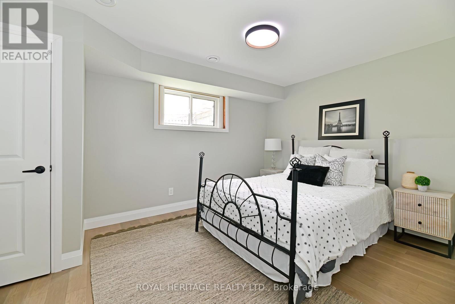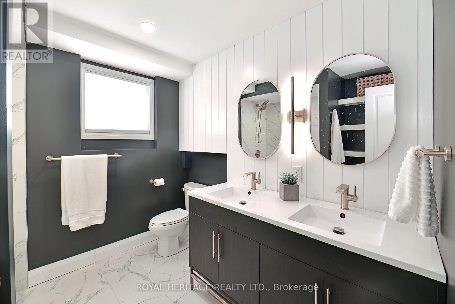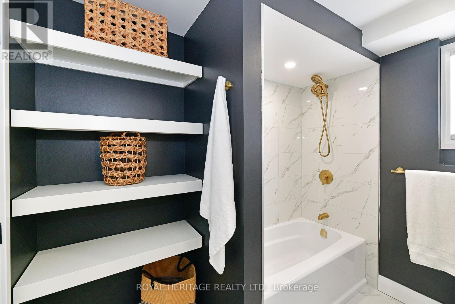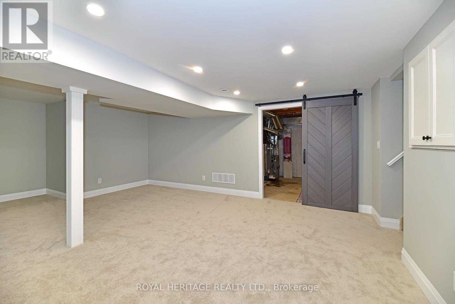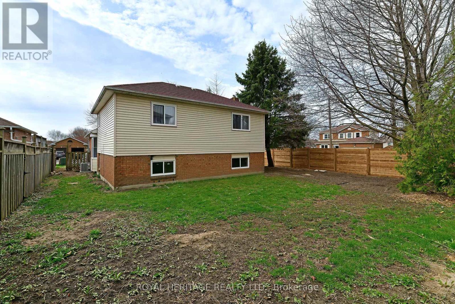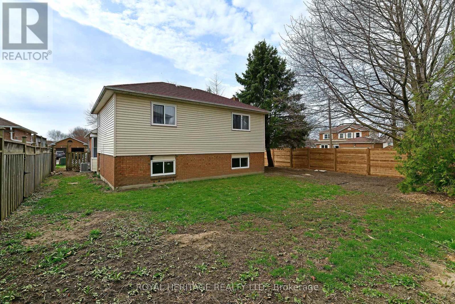51 Foster Creek Dr Clarington, Ontario L1B 1G4
$879,900
**WOW**IMPECCABLY RENOVATED**OFFERED AT MARKET VALUE** Discover the perfect blend of comfort & elegance in this beautifully renovated backsplit home. Nestled in a sought after mature neighborhood. This stunning residence boasts 4 cozy bedrooms complimented by 2 newly updated, large washrooms. Step onto new engineered hardwood floors that flow seamlessly thru-out the home - leading you to the heart of the home - brand new modern kitchen. Here, quartz countertops glisten under stylish under-cabinet lighting, while top of the line S/S appliances await to bring your culinary creations to life. The spacious family room invites relaxation with it tastefully designed feature walls. Venture downstairs to find a finished basement with convenient laundry room. Experience peace of mind with the brand new HVAC system. A new fence surrounds the large pool size corner lot, offering privacy & security. **** EXTRAS **** Please see attached list of renovations. Ideally located within walking distance to downtown and its amenities. Embrace the blend of modern updates and prime location in this exceptional home. Note: Window for basement on backorder. (id:48469)
Open House
This property has open houses!
2:00 pm
Ends at:4:00 pm
Property Details
| MLS® Number | E8267106 |
| Property Type | Single Family |
| Community Name | Newcastle |
| Parking Space Total | 3 |
Building
| Bathroom Total | 2 |
| Bedrooms Above Ground | 3 |
| Bedrooms Below Ground | 1 |
| Bedrooms Total | 4 |
| Basement Development | Finished |
| Basement Type | N/a (finished) |
| Construction Style Attachment | Detached |
| Construction Style Split Level | Backsplit |
| Cooling Type | Central Air Conditioning |
| Exterior Finish | Aluminum Siding, Brick |
| Heating Fuel | Natural Gas |
| Heating Type | Forced Air |
| Type | House |
Parking
| Attached Garage |
Land
| Acreage | No |
| Size Irregular | 58.79 X 104.85 Ft ; Irregular-corner Lot |
| Size Total Text | 58.79 X 104.85 Ft ; Irregular-corner Lot |
Rooms
| Level | Type | Length | Width | Dimensions |
|---|---|---|---|---|
| Basement | Recreational, Games Room | 6.71 m | 5.2 m | 6.71 m x 5.2 m |
| Lower Level | Bedroom 4 | 4.7 m | 3.35 m | 4.7 m x 3.35 m |
| Lower Level | Family Room | 6.1 m | 3.65 m | 6.1 m x 3.65 m |
| Lower Level | Bathroom | 3 m | 2.45 m | 3 m x 2.45 m |
| Main Level | Living Room | 4.58 m | 3.66 m | 4.58 m x 3.66 m |
| Main Level | Dining Room | 3.97 m | 2.9 m | 3.97 m x 2.9 m |
| Main Level | Kitchen | 3.78 m | 2.9 m | 3.78 m x 2.9 m |
| Upper Level | Primary Bedroom | 4.27 m | 3.36 m | 4.27 m x 3.36 m |
| Upper Level | Bedroom 2 | 3.85 m | 3.36 m | 3.85 m x 3.36 m |
| Upper Level | Bedroom 3 | 3.05 m | 2.75 m | 3.05 m x 2.75 m |
| Upper Level | Bathroom | 2.9 m | 2.45 m | 2.9 m x 2.45 m |
https://www.realtor.ca/real-estate/26796008/51-foster-creek-dr-clarington-newcastle
Interested?
Contact us for more information

