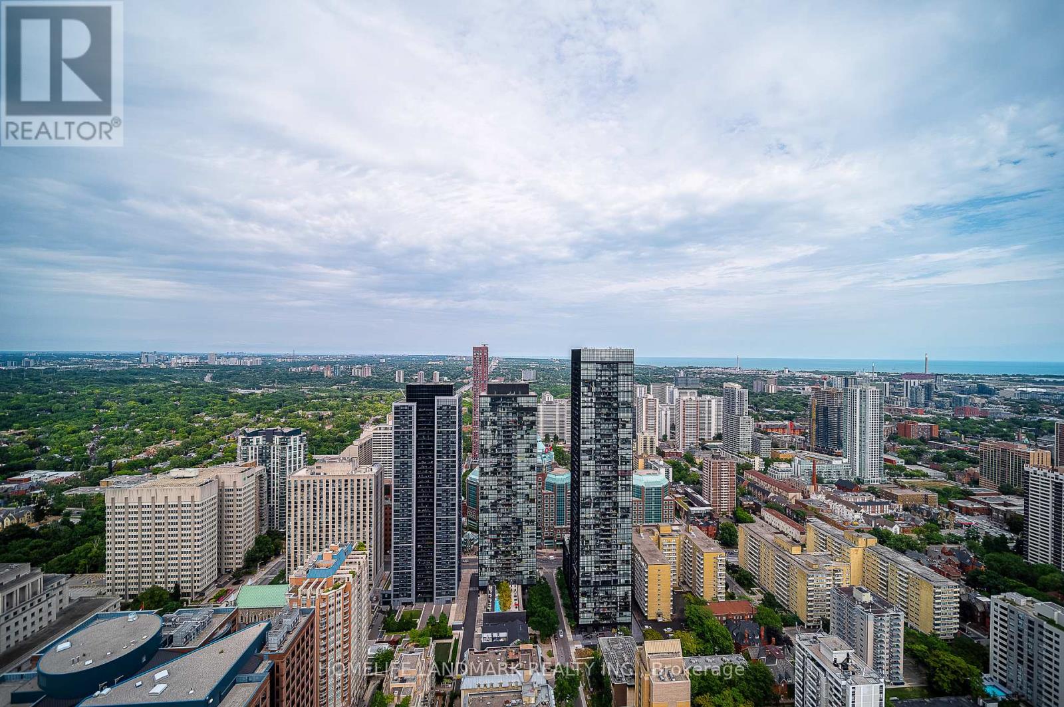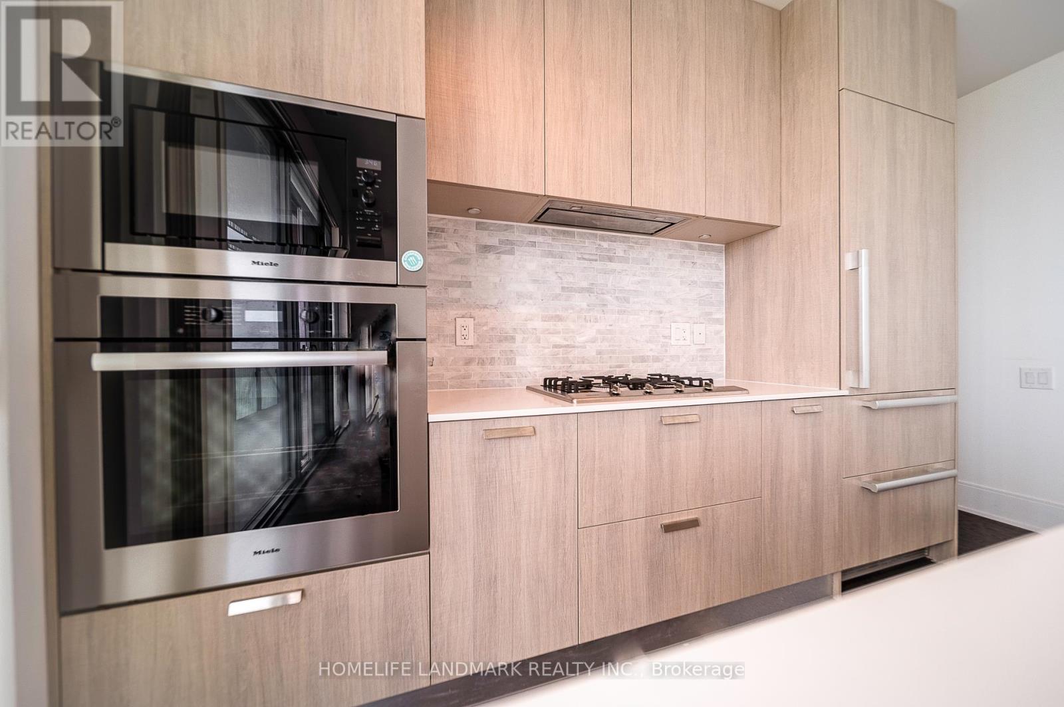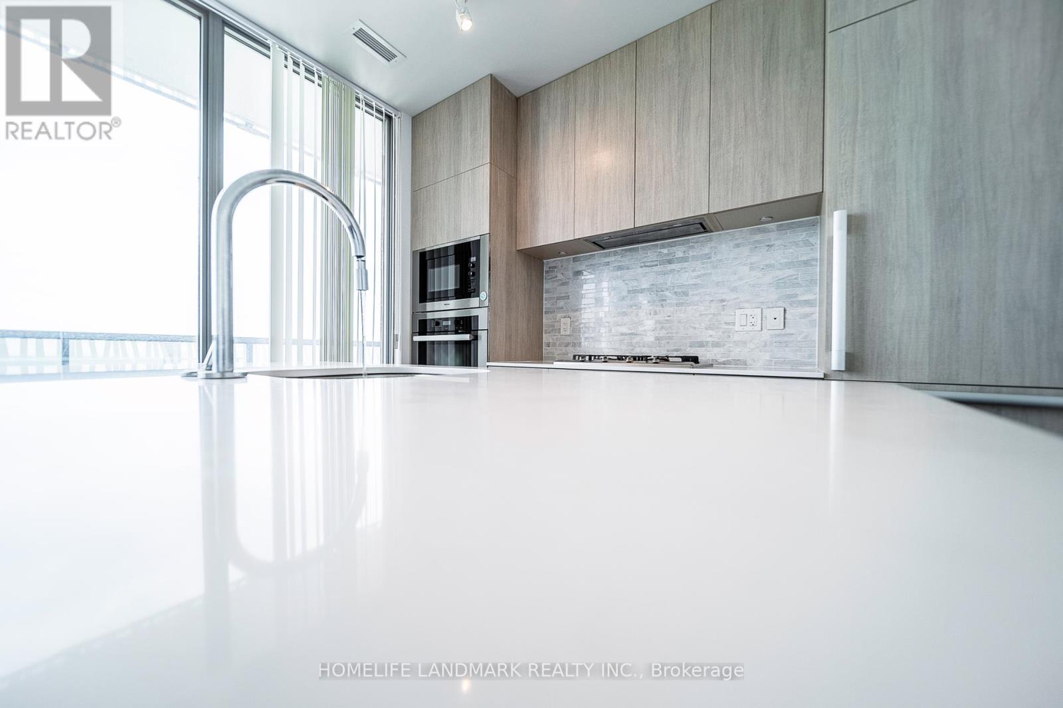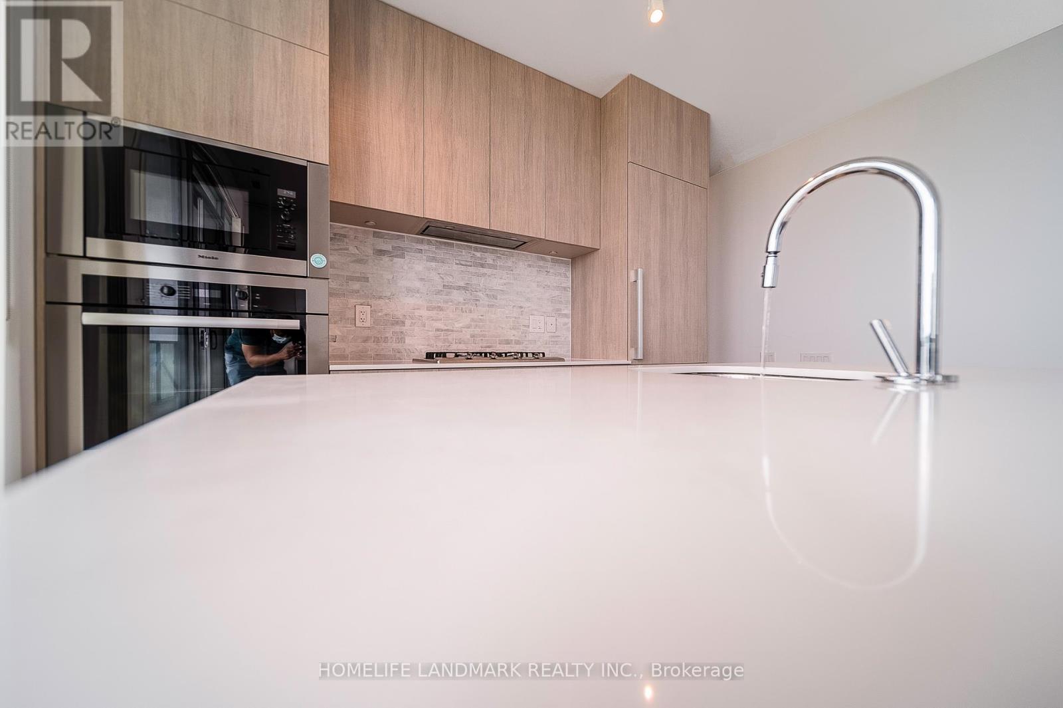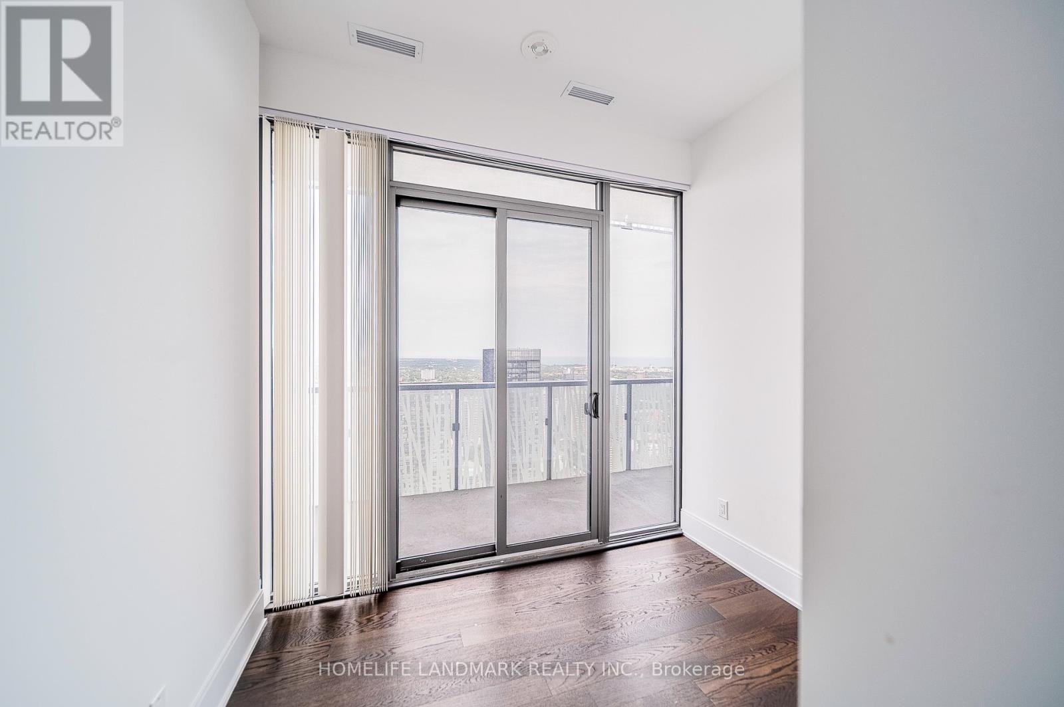5101 - 50 Charles Street E Toronto (Church-Yonge Corridor), Ontario M4Y 1T1
3 Bedroom
2 Bathroom
1000 - 1199 sqft
Outdoor Pool
Central Air Conditioning
Forced Air
$1,300,000Maintenance, Common Area Maintenance, Heat, Parking, Water
$1,246.48 Monthly
Maintenance, Common Area Maintenance, Heat, Parking, Water
$1,246.48 MonthlyCresford 5 Star Condo Living Casa 3. Located Near Yonge And Bloor And Steps To Bloor Street Shopping! Soaring 20Ft Lobby, State Of The Art Amenities Floor Including Fully Equipped Gym, Rooftop Lounge, And Outdoor Pool. (id:48469)
Property Details
| MLS® Number | C12266401 |
| Property Type | Single Family |
| Community Name | Church-Yonge Corridor |
| AmenitiesNearBy | Hospital, Public Transit, Schools |
| CommunityFeatures | Pet Restrictions |
| Features | Balcony |
| ParkingSpaceTotal | 1 |
| PoolType | Outdoor Pool |
Building
| BathroomTotal | 2 |
| BedroomsAboveGround | 2 |
| BedroomsBelowGround | 1 |
| BedroomsTotal | 3 |
| Age | 6 To 10 Years |
| Amenities | Security/concierge, Exercise Centre, Party Room |
| Appliances | Dishwasher, Dryer, Stove, Washer, Refrigerator |
| CoolingType | Central Air Conditioning |
| ExteriorFinish | Concrete |
| FlooringType | Hardwood, Marble |
| HeatingFuel | Natural Gas |
| HeatingType | Forced Air |
| SizeInterior | 1000 - 1199 Sqft |
| Type | Apartment |
Parking
| Underground | |
| Garage |
Land
| Acreage | No |
| LandAmenities | Hospital, Public Transit, Schools |
Rooms
| Level | Type | Length | Width | Dimensions |
|---|---|---|---|---|
| Flat | Kitchen | 4.27 m | 4.91 m | 4.27 m x 4.91 m |
| Flat | Living Room | 4.26 m | 3.08 m | 4.26 m x 3.08 m |
| Flat | Primary Bedroom | 3.23 m | 3.13 m | 3.23 m x 3.13 m |
| Flat | Bedroom 2 | 3.23 m | 2.62 m | 3.23 m x 2.62 m |
| Flat | Den | 2.19 m | 2.77 m | 2.19 m x 2.77 m |
| Flat | Bathroom | 1.82 m | 3.65 m | 1.82 m x 3.65 m |
| Flat | Bathroom | 2 m | 3 m | 2 m x 3 m |
Interested?
Contact us for more information

