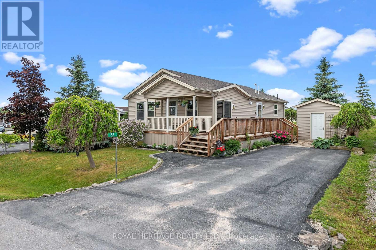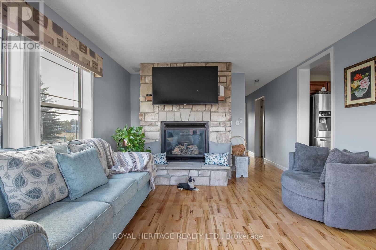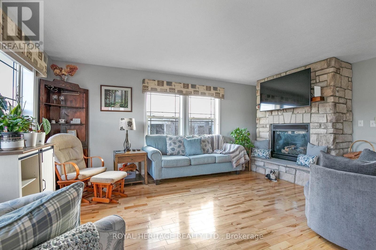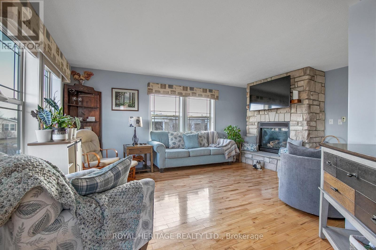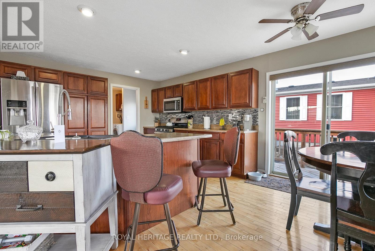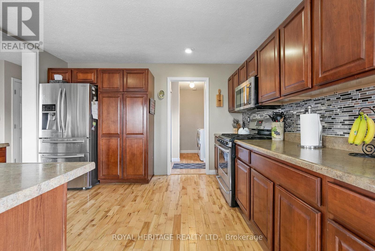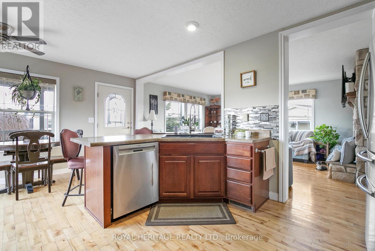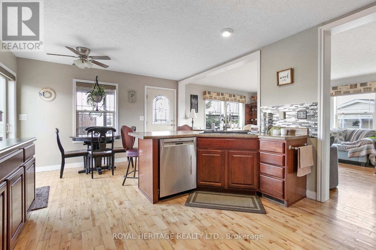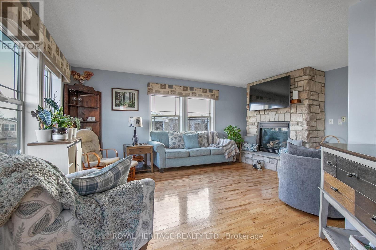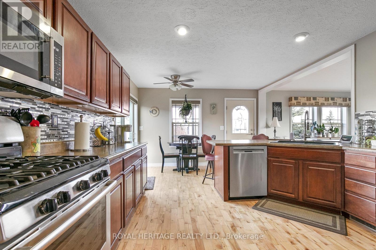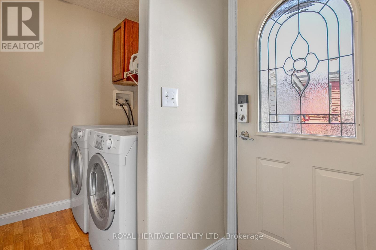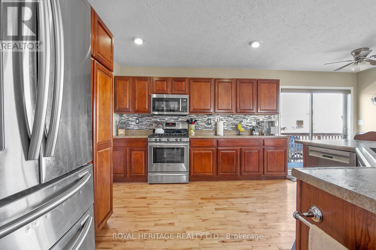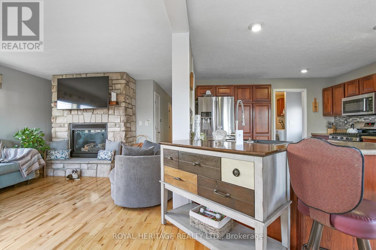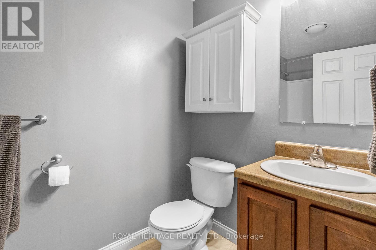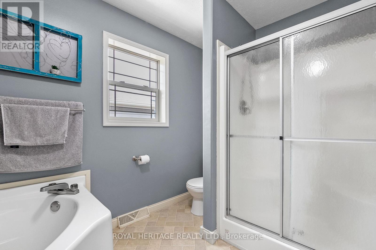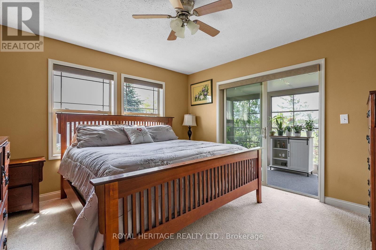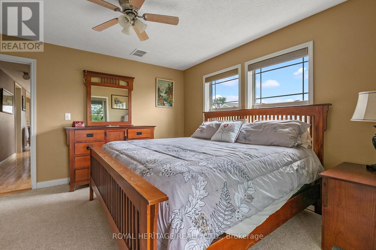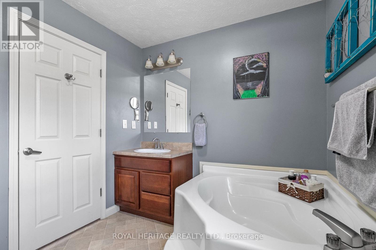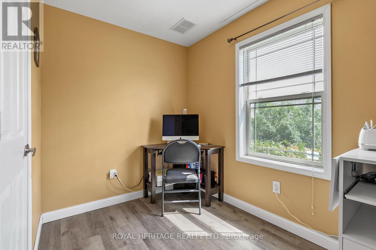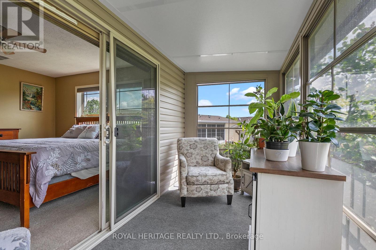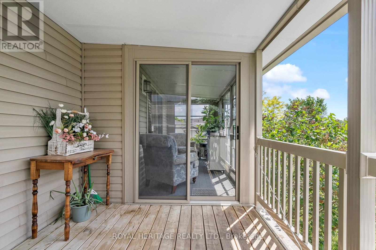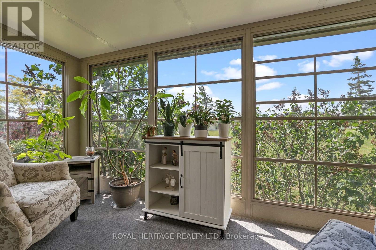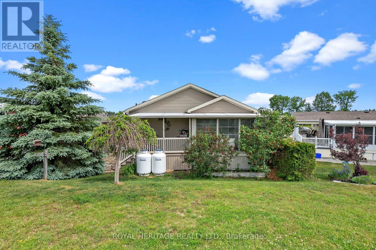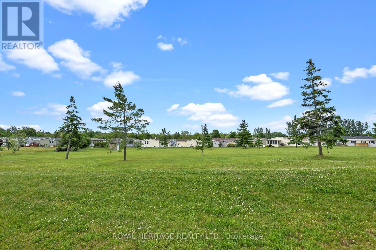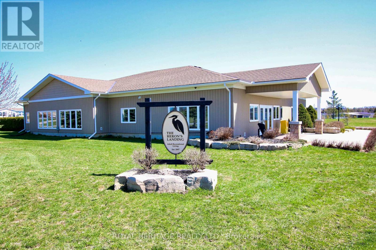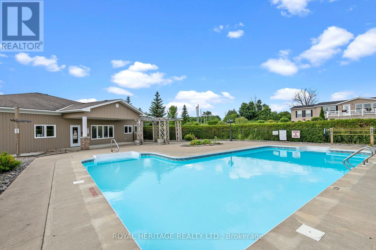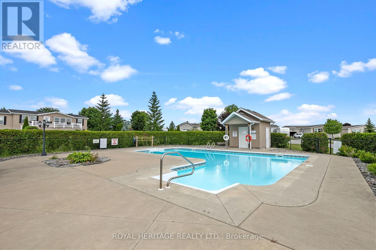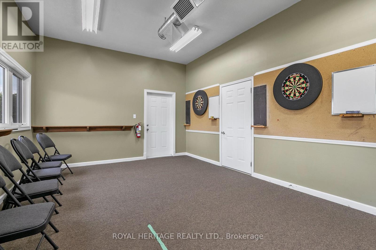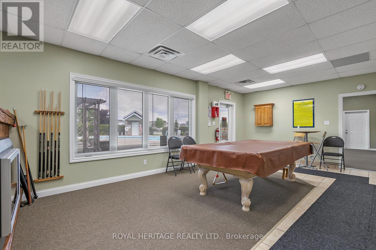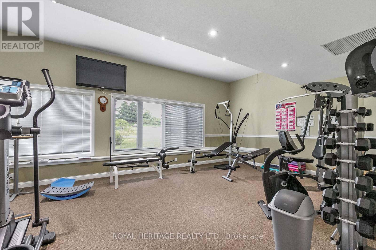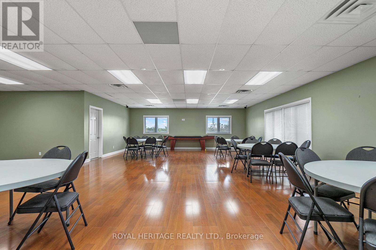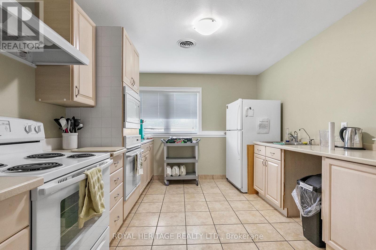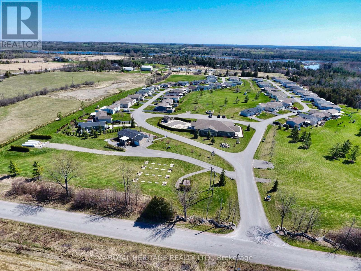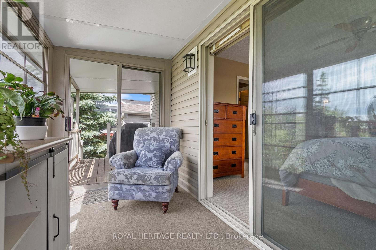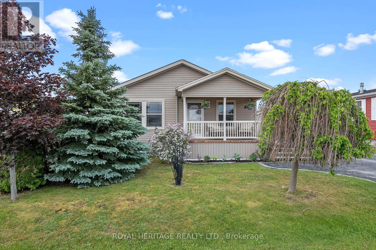2 Bedroom
2 Bathroom
Bungalow
Fireplace
Inground Pool
Central Air Conditioning
Forced Air
$432,500
Enjoy the kawartha life style in the adult community of Herons Landing. This two bedroom two bath home feature an open concept Dining Rm/Living Rm combination complete with a propane fireplace . The gourmet kitchen comes with all appliances included. Main floor laundry . Master bedroom features a large 4 piece ensuite also a walk out patio door to your sunroom to enjoy your morning coffee . The rear deck overlooks green space for privacy. Just a short walk to the community club house, you will find an outdoor salt water pool, 2 change rooms with saunas. This community offers a full slate of activities with games room and an entertaining room This is a pet friendly neighbourhood. Extra RV parking for your toys. If you enjoy boating & fishing you have Sturgeon Lake access close by, This is a Parkbridge Community with monthly fee of $794.30 which includes taxes and water . This idael community is located 10 min drive to either Lindsay or beautiful Bobcaygeon for all your amenities. This property must be seen to appreciate all it has to offer. (id:48469)
Property Details
|
MLS® Number
|
X8104316 |
|
Property Type
|
Single Family |
|
Community Name
|
Dunsford |
|
AmenitiesNearBy
|
Park |
|
CommunityFeatures
|
Community Centre |
|
Features
|
Cul-de-sac |
|
ParkingSpaceTotal
|
2 |
|
PoolType
|
Inground Pool |
|
Structure
|
Shed |
Building
|
BathroomTotal
|
2 |
|
BedroomsAboveGround
|
2 |
|
BedroomsTotal
|
2 |
|
Appliances
|
Blinds, Dishwasher, Dryer, Microwave, Refrigerator, Stove, Washer, Window Coverings |
|
ArchitecturalStyle
|
Bungalow |
|
BasementType
|
Crawl Space |
|
CoolingType
|
Central Air Conditioning |
|
ExteriorFinish
|
Vinyl Siding |
|
FireplacePresent
|
Yes |
|
FlooringType
|
Laminate |
|
HeatingFuel
|
Propane |
|
HeatingType
|
Forced Air |
|
StoriesTotal
|
1 |
|
Type
|
Mobile Home |
Land
|
Acreage
|
No |
|
LandAmenities
|
Park |
|
Sewer
|
Septic System |
|
SizeTotal
|
0|under 1/2 Acre |
|
SizeTotalText
|
0|under 1/2 Acre |
|
ZoningDescription
|
Residential |
Rooms
| Level |
Type |
Length |
Width |
Dimensions |
|
Main Level |
Living Room |
5.54 m |
6.86 m |
5.54 m x 6.86 m |
|
Main Level |
Kitchen |
3.78 m |
2.06 m |
3.78 m x 2.06 m |
|
Main Level |
Primary Bedroom |
3.84 m |
3.69 m |
3.84 m x 3.69 m |
|
Main Level |
Bedroom 2 |
3.09 m |
2.73 m |
3.09 m x 2.73 m |
|
Main Level |
Bathroom |
|
|
Measurements not available |
|
Main Level |
Bathroom |
|
|
Measurements not available |
|
Main Level |
Laundry Room |
2.74 m |
1 m |
2.74 m x 1 m |
|
Main Level |
Sunroom |
3.96 m |
1.75 m |
3.96 m x 1.75 m |
Utilities
https://www.realtor.ca/real-estate/26568544/53-creekside-circle-kawartha-lakes-dunsford

