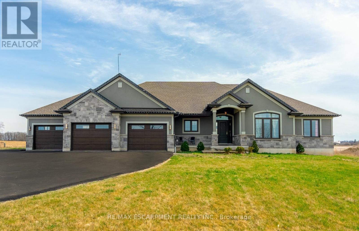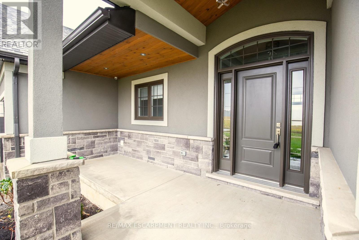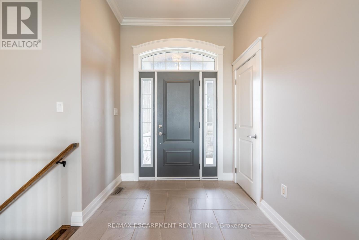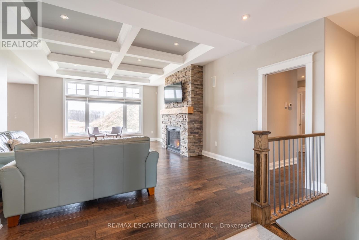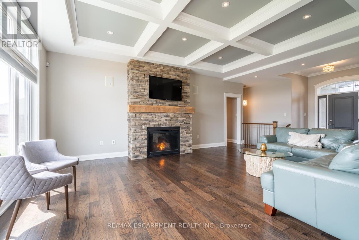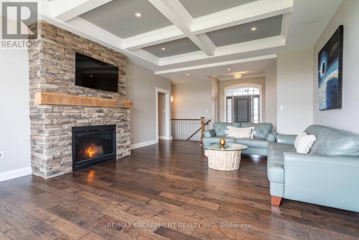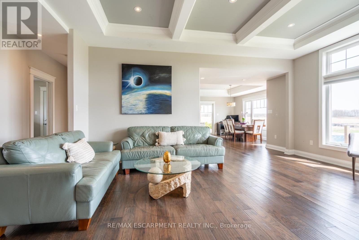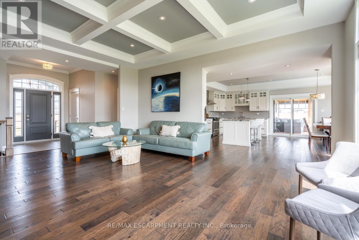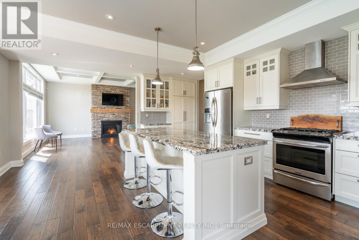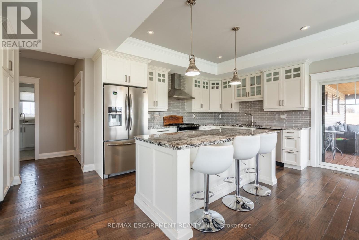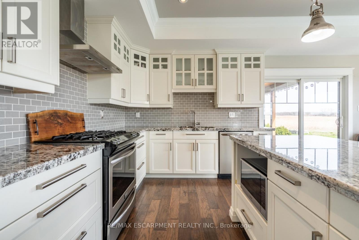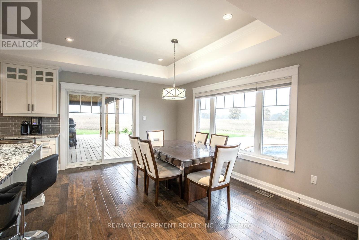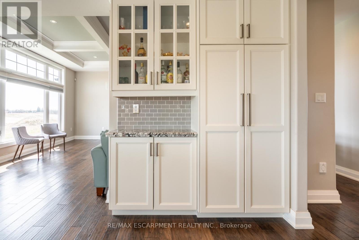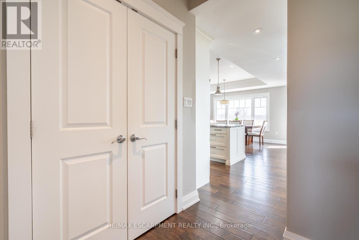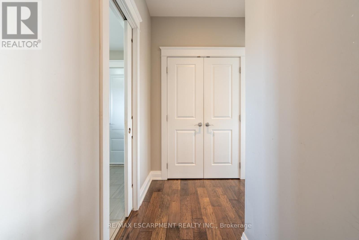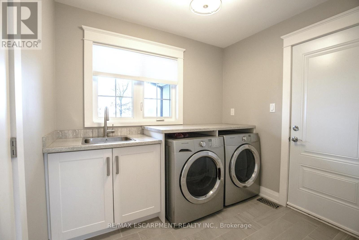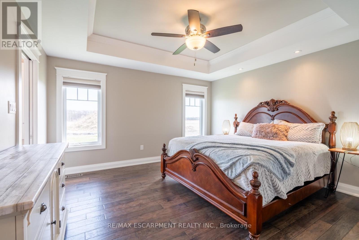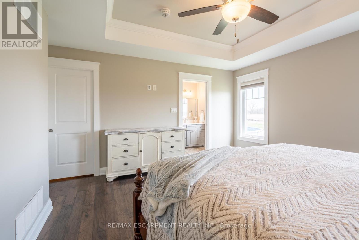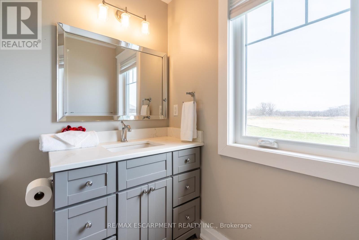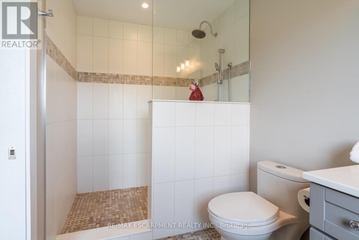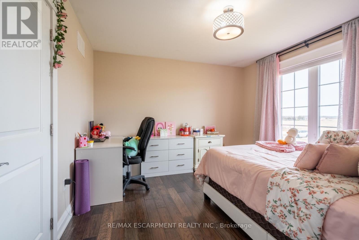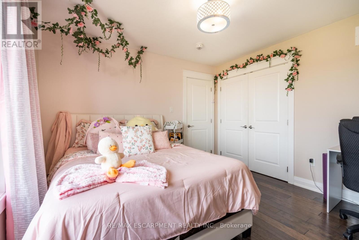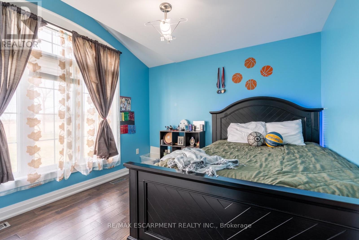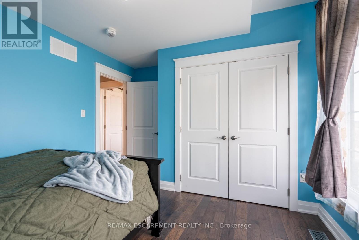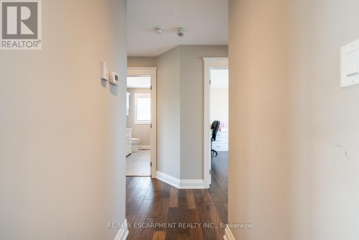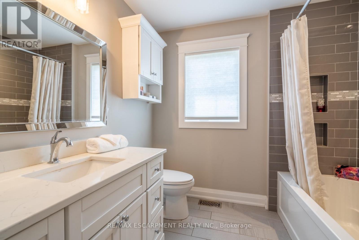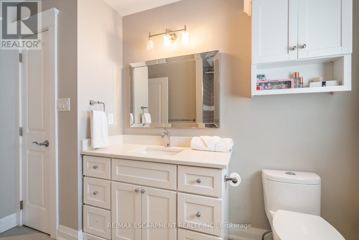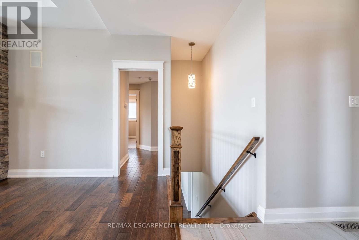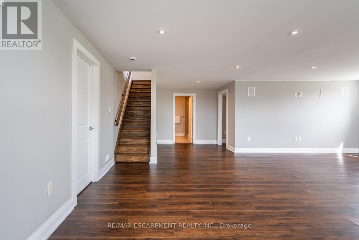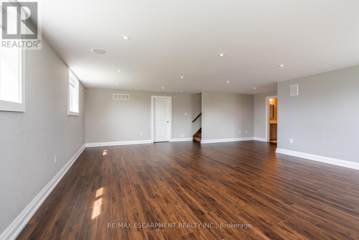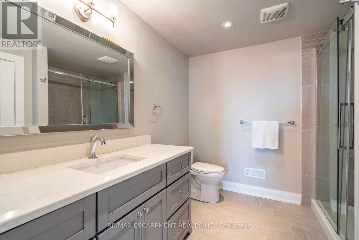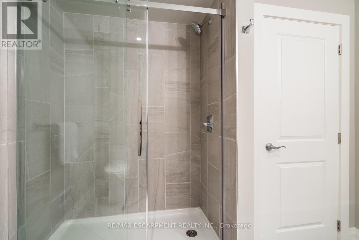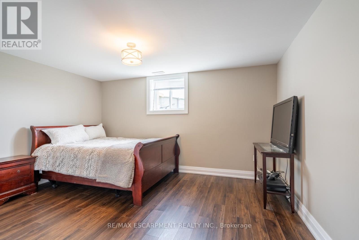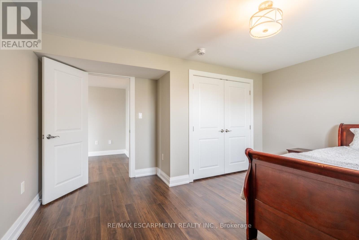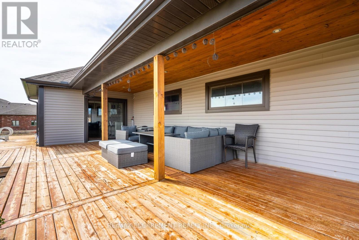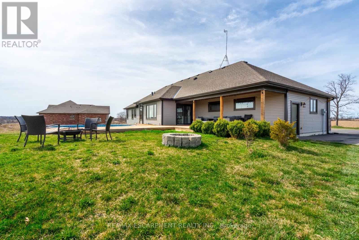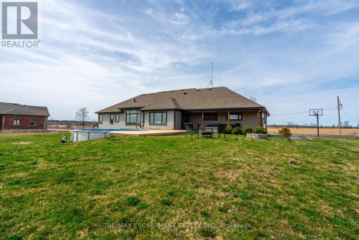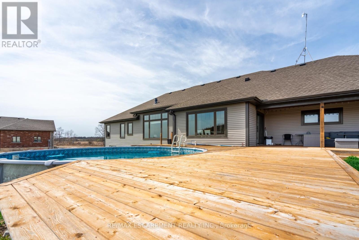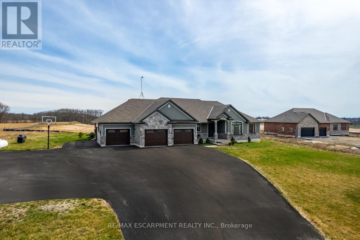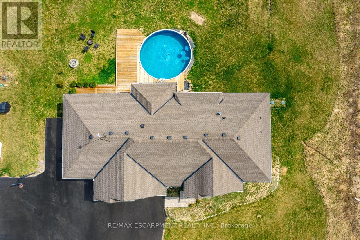4 Bedroom
3 Bathroom
Bungalow
Fireplace
Above Ground Pool
Central Air Conditioning
Forced Air
$1,285,000
Fabulous custom built bungalow on one acre just steps to the Grand River. Located only 8 minutes from downtown Caledonia, everything you need is right here! Sprawling main floor with 10 foot ceilings. Custom built kitchen featuring granite countertops, stainless appliances, soft-close white cabinets, and a beautiful kitchen island for entertaining. Great room with coffered ceilings, stone fireplace, and large windows filling the room with sunshine. Mud room with laundry leads to the oversized 3-car garage -perfect for a home shop or a place to store your toys. On the west side of the home is the primary bedroom with walk-in closet and 3-piece ensuite, two additional bedrooms and guest bath. Option to close off bedrooms from the living area with a pocket door. The fully finished basement provides a perfect teen-retreat or in-law setup with large recroom, 4th bedroom, and 3-piece bathroom. Back covered deck leads to an above ground pool! Only 20 minutes from Hamilton. (id:48469)
Property Details
|
MLS® Number
|
X8230222 |
|
Property Type
|
Single Family |
|
Community Name
|
Haldimand |
|
Parking Space Total
|
9 |
|
Pool Type
|
Above Ground Pool |
Building
|
Bathroom Total
|
3 |
|
Bedrooms Above Ground
|
3 |
|
Bedrooms Below Ground
|
1 |
|
Bedrooms Total
|
4 |
|
Architectural Style
|
Bungalow |
|
Basement Development
|
Finished |
|
Basement Type
|
Full (finished) |
|
Construction Style Attachment
|
Detached |
|
Cooling Type
|
Central Air Conditioning |
|
Exterior Finish
|
Stone, Stucco |
|
Fireplace Present
|
Yes |
|
Heating Fuel
|
Propane |
|
Heating Type
|
Forced Air |
|
Stories Total
|
1 |
|
Type
|
House |
Parking
Land
|
Acreage
|
No |
|
Sewer
|
Septic System |
|
Size Irregular
|
159.91 X 272.1 Ft |
|
Size Total Text
|
159.91 X 272.1 Ft|1/2 - 1.99 Acres |
Rooms
| Level |
Type |
Length |
Width |
Dimensions |
|
Basement |
Recreational, Games Room |
7.44 m |
5.92 m |
7.44 m x 5.92 m |
|
Basement |
Bathroom |
4.27 m |
3.84 m |
4.27 m x 3.84 m |
|
Basement |
Bedroom |
4.27 m |
3.84 m |
4.27 m x 3.84 m |
|
Ground Level |
Great Room |
6.83 m |
4.7 m |
6.83 m x 4.7 m |
|
Ground Level |
Kitchen |
6.22 m |
5.79 m |
6.22 m x 5.79 m |
|
Ground Level |
Mud Room |
2.51 m |
2.21 m |
2.51 m x 2.21 m |
|
Ground Level |
Primary Bedroom |
4.27 m |
4.04 m |
4.27 m x 4.04 m |
|
Ground Level |
Bathroom |
3.66 m |
3.48 m |
3.66 m x 3.48 m |
|
Ground Level |
Bedroom |
3.35 m |
3.23 m |
3.35 m x 3.23 m |
|
Ground Level |
Other |
2.44 m |
1.83 m |
2.44 m x 1.83 m |
|
Ground Level |
Bedroom |
3.66 m |
3.48 m |
3.66 m x 3.48 m |
https://www.realtor.ca/real-estate/26746175/54-stoney-creek-rd-haldimand-haldimand

