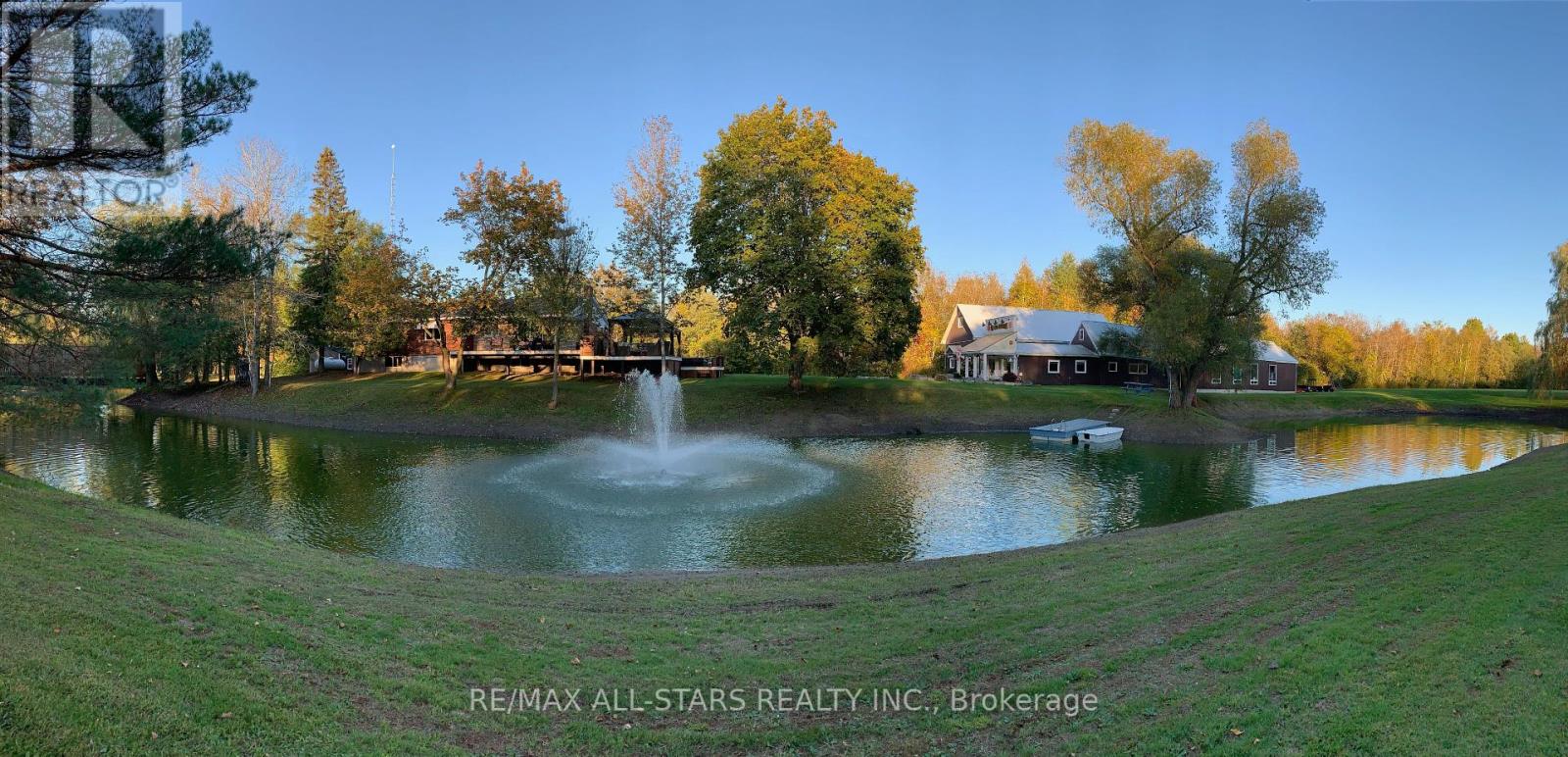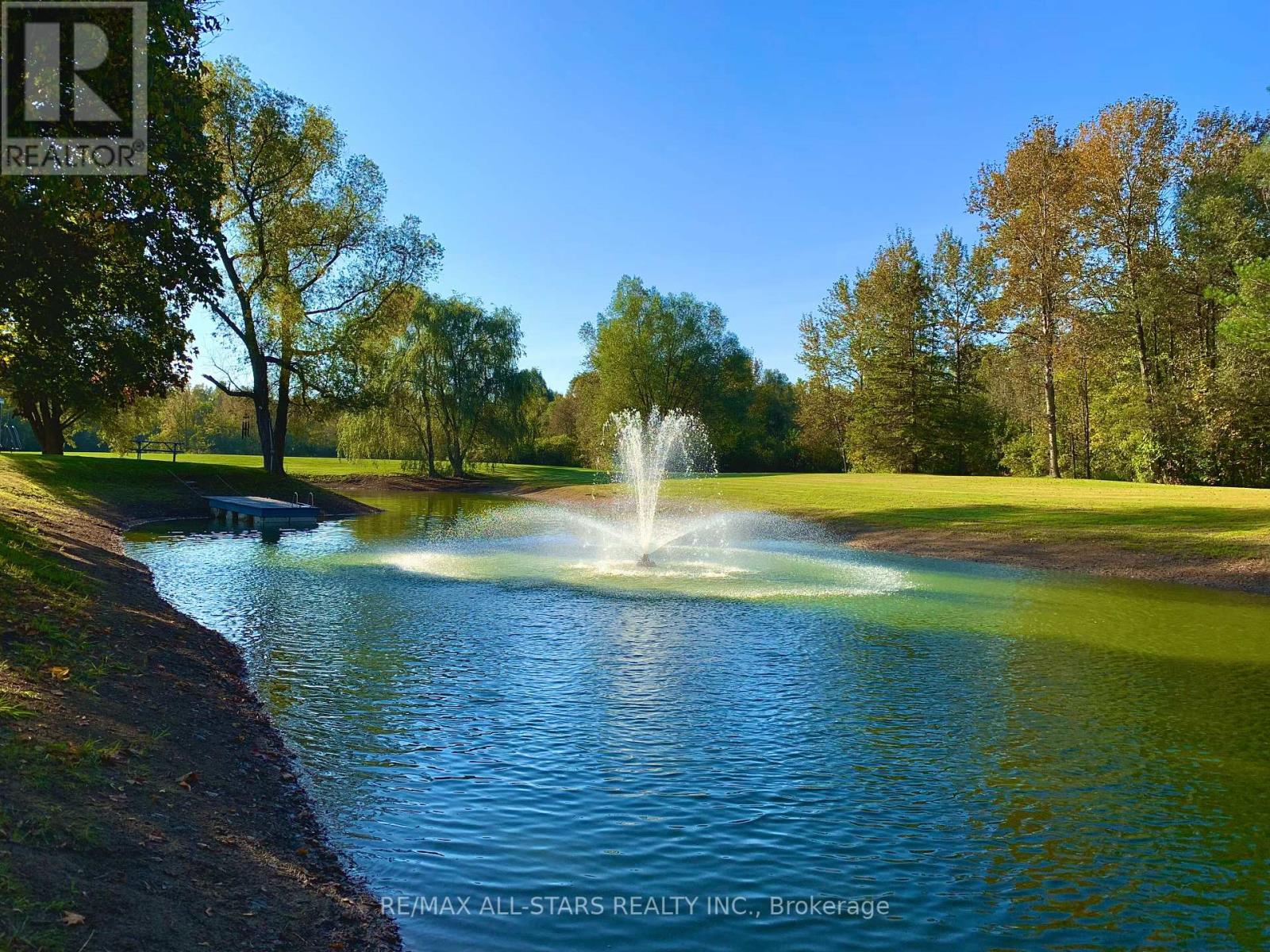3 Bedroom
4 Bathroom
Raised Bungalow
Fireplace
Forced Air
Acreage
$3,249,900
Live & Work In This Prime East Gwillimbury Location Set On A Beautiful Private 12.36 Acre Parcel. Great Home Business Exposure Situated On The Doorstep To Highway 48 & 404 Commuter Routes. Fantastic 1500 Sqft Workshop With Heated Floor, 11 Ft Ceiling Height Plus Huge Loft Area. Attached 900 Sqft Office/Showroom Space W/Partial Vaulted Ceiling, Heated Floors Plus Gas Fireplace. Walk Through To 1,000 Sqft Awesome 5 Bay Garage W/14 Ft Ceiling, Heated Floors & Hoist. Solid, All Brick Raised Bungalow W/Custom, Exquisite Craftmanship, Cherrywood Kitchen, 3 Fireplaces, Large A/G Windows & Lower Level In-Law Suite. Attached Triple Car Garage W/Loft Area 2nd In-Law Suite. Additional 12X32 Ft Detached Garage Plus 12X40Ft Drive-Through Garden Shed. Gorgeous Pond With Refreshing Fountain; Swim Play Hockey Or Just Enjoy Beautiful, Relaxing Views. Awesome Property Offers So Many Opportunities! **** EXTRAS **** *See V-Tour* Private Walking Trails Thru Wooded Area. W/out To Expansive Composite Deck W/2 Gazebos & Hot Tub. House Tankless Hot Water & Propane Furnace. Workshop, Showroom/Office & 5 Bay Garage has New Propane Furnace For In Floor-Heat (id:48469)
Property Details
|
MLS® Number
|
N9307619 |
|
Property Type
|
Single Family |
|
Community Name
|
Rural East Gwillimbury |
|
Features
|
Wooded Area, Level |
|
ParkingSpaceTotal
|
19 |
|
Structure
|
Shed, Workshop |
Building
|
BathroomTotal
|
4 |
|
BedroomsAboveGround
|
3 |
|
BedroomsTotal
|
3 |
|
Appliances
|
Central Vacuum |
|
ArchitecturalStyle
|
Raised Bungalow |
|
BasementDevelopment
|
Finished |
|
BasementFeatures
|
Separate Entrance |
|
BasementType
|
N/a (finished) |
|
ConstructionStyleAttachment
|
Detached |
|
ExteriorFinish
|
Brick |
|
FireplacePresent
|
Yes |
|
FlooringType
|
Hardwood, Ceramic, Porcelain Tile, Laminate |
|
FoundationType
|
Concrete |
|
HeatingFuel
|
Propane |
|
HeatingType
|
Forced Air |
|
StoriesTotal
|
1 |
|
Type
|
House |
Parking
Land
|
Acreage
|
Yes |
|
FenceType
|
Fenced Yard |
|
Sewer
|
Septic System |
|
SizeDepth
|
1268 Ft ,2 In |
|
SizeFrontage
|
199 Ft ,9 In |
|
SizeIrregular
|
199.75 X 1268.2 Ft ; 12.36 Acres Irreg. Shaped Rear 613.97ft. |
|
SizeTotalText
|
199.75 X 1268.2 Ft ; 12.36 Acres Irreg. Shaped Rear 613.97ft.|10 - 24.99 Acres |
|
SurfaceWater
|
Lake/pond |
|
ZoningDescription
|
Rural |
Rooms
| Level |
Type |
Length |
Width |
Dimensions |
|
Basement |
Kitchen |
5.18 m |
4.27 m |
5.18 m x 4.27 m |
|
Basement |
Utility Room |
5.49 m |
2.54 m |
5.49 m x 2.54 m |
|
Basement |
Family Room |
8.41 m |
7.32 m |
8.41 m x 7.32 m |
|
Basement |
Exercise Room |
7.01 m |
3.66 m |
7.01 m x 3.66 m |
|
Main Level |
Living Room |
4.87 m |
4.05 m |
4.87 m x 4.05 m |
|
Main Level |
Kitchen |
3.66 m |
3.48 m |
3.66 m x 3.48 m |
|
Main Level |
Dining Room |
2.69 m |
3.48 m |
2.69 m x 3.48 m |
|
Main Level |
Primary Bedroom |
5 m |
4.27 m |
5 m x 4.27 m |
|
Main Level |
Bathroom |
3.66 m |
2.44 m |
3.66 m x 2.44 m |
|
Main Level |
Bedroom 2 |
3.53 m |
3.81 m |
3.53 m x 3.81 m |
|
Main Level |
Bedroom 3 |
4.16 m |
3.81 m |
4.16 m x 3.81 m |
|
Main Level |
Bathroom |
2.44 m |
1.98 m |
2.44 m x 1.98 m |
https://www.realtor.ca/real-estate/27386175/5427-ravenshoe-road-east-gwillimbury-rural-east-gwillimbury








































