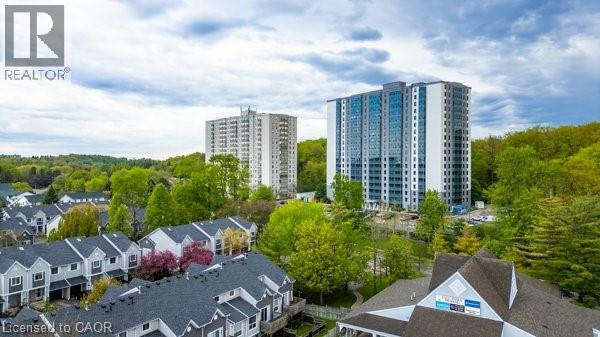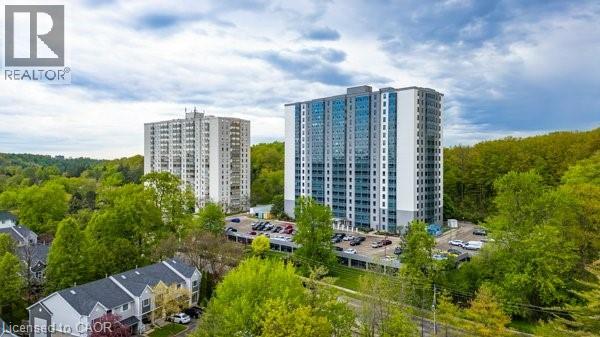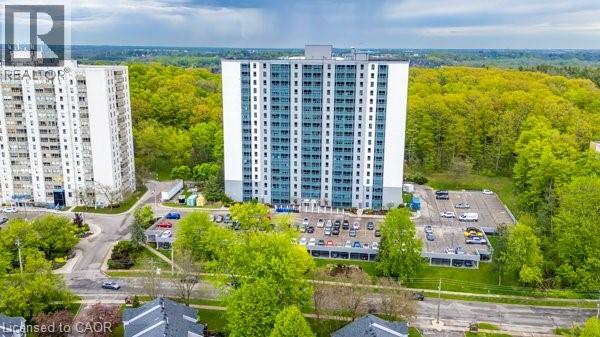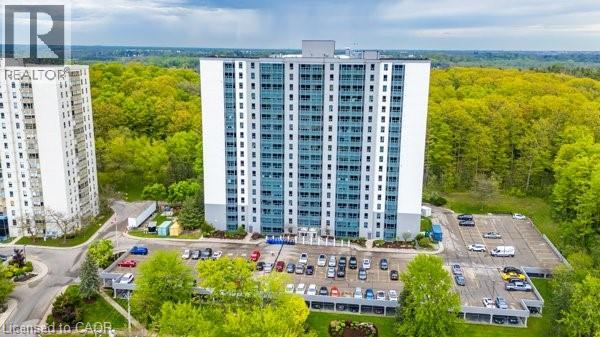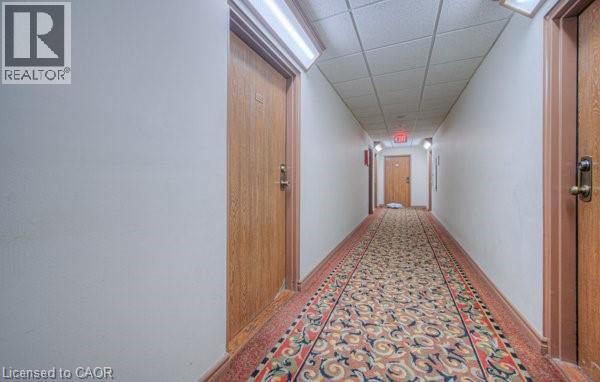55 Green Valley Drive Unit# 1009 Kitchener, Ontario N2P 1Z6
2 Bedroom
2 Bathroom
1006 sqft
Wall Unit
Baseboard Heaters
Landscaped
$419,900Maintenance, Insurance, Common Area Maintenance, Landscaping, Property Management, Water, Parking
$528 Monthly
Maintenance, Insurance, Common Area Maintenance, Landscaping, Property Management, Water, Parking
$528 MonthlyGreat starter unit or investment, fresh paint through out , close to shopping and highway. Large 1000+ sqf unit 2 bed and 2 bath large living room and well taken care of building. Book a show and see the view form the 10th floor. (id:48469)
Property Details
| MLS® Number | 40762414 |
| Property Type | Single Family |
| AmenitiesNearBy | Park, Public Transit |
| ParkingSpaceTotal | 1 |
| StorageType | Locker |
Building
| BathroomTotal | 2 |
| BedroomsAboveGround | 2 |
| BedroomsTotal | 2 |
| Amenities | Exercise Centre |
| Appliances | Dishwasher, Refrigerator, Stove |
| BasementType | None |
| ConstructionStyleAttachment | Attached |
| CoolingType | Wall Unit |
| ExteriorFinish | Concrete |
| Fixture | Ceiling Fans |
| HeatingFuel | Electric |
| HeatingType | Baseboard Heaters |
| StoriesTotal | 1 |
| SizeInterior | 1006 Sqft |
| Type | Apartment |
| UtilityWater | Municipal Water |
Parking
| Covered |
Land
| AccessType | Road Access, Highway Access, Highway Nearby |
| Acreage | No |
| LandAmenities | Park, Public Transit |
| LandscapeFeatures | Landscaped |
| Sewer | Municipal Sewage System |
| SizeTotalText | Unknown |
| ZoningDescription | R2dc5 |
Rooms
| Level | Type | Length | Width | Dimensions |
|---|---|---|---|---|
| Main Level | 4pc Bathroom | 7'10'' x 4'11'' | ||
| Main Level | Foyer | 8'5'' x 7'5'' | ||
| Main Level | 4pc Bathroom | 7'10'' x 4'11'' | ||
| Main Level | Bedroom | 14'5'' x 11'2'' | ||
| Main Level | Primary Bedroom | 16'11'' x 11'11'' | ||
| Main Level | Kitchen | 12'0'' x 10'4'' | ||
| Main Level | Dining Room | 7'10'' x 11'4'' | ||
| Main Level | Living Room | 16'11'' x 11'9'' |
https://www.realtor.ca/real-estate/28767887/55-green-valley-drive-unit-1009-kitchener
Interested?
Contact us for more information

