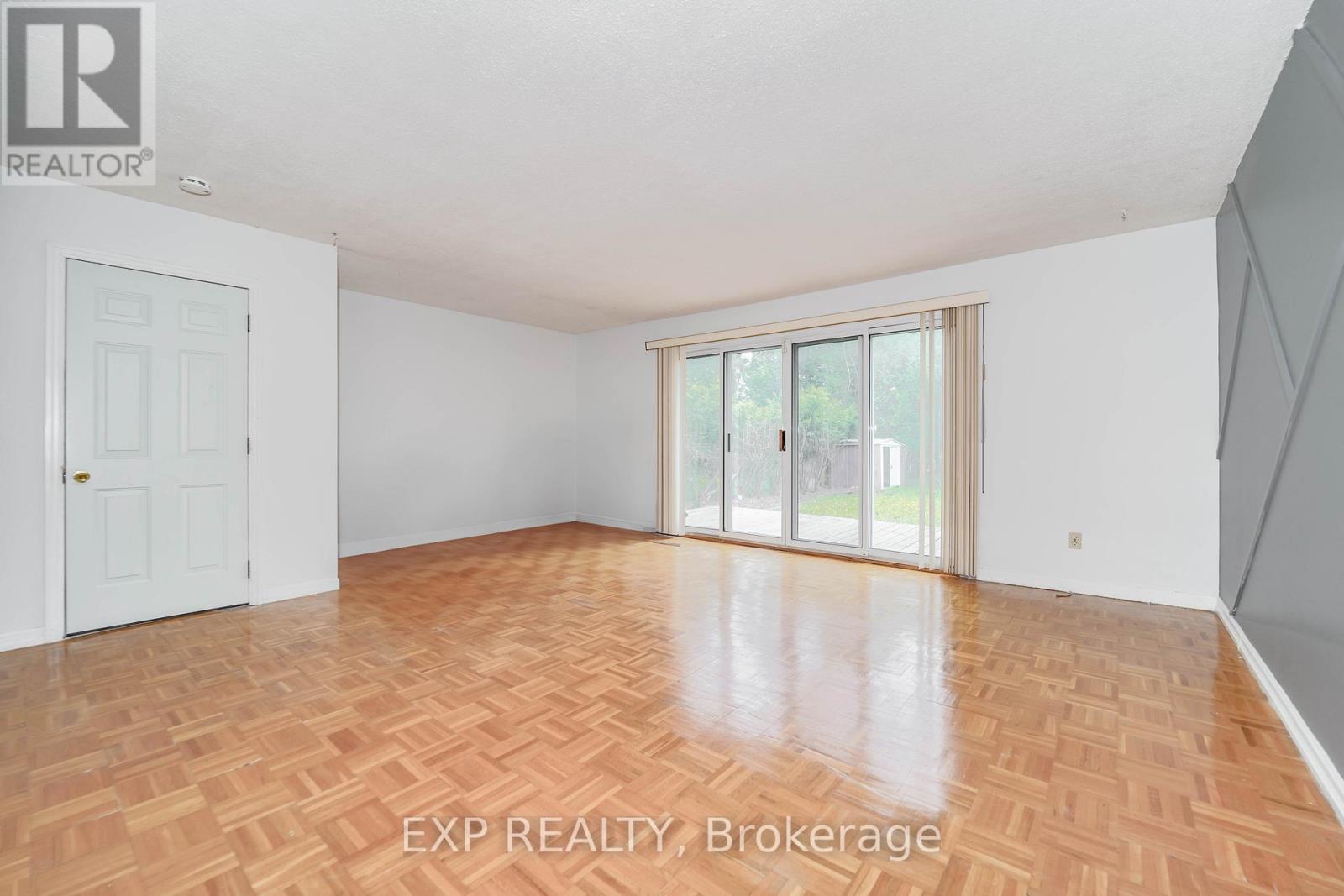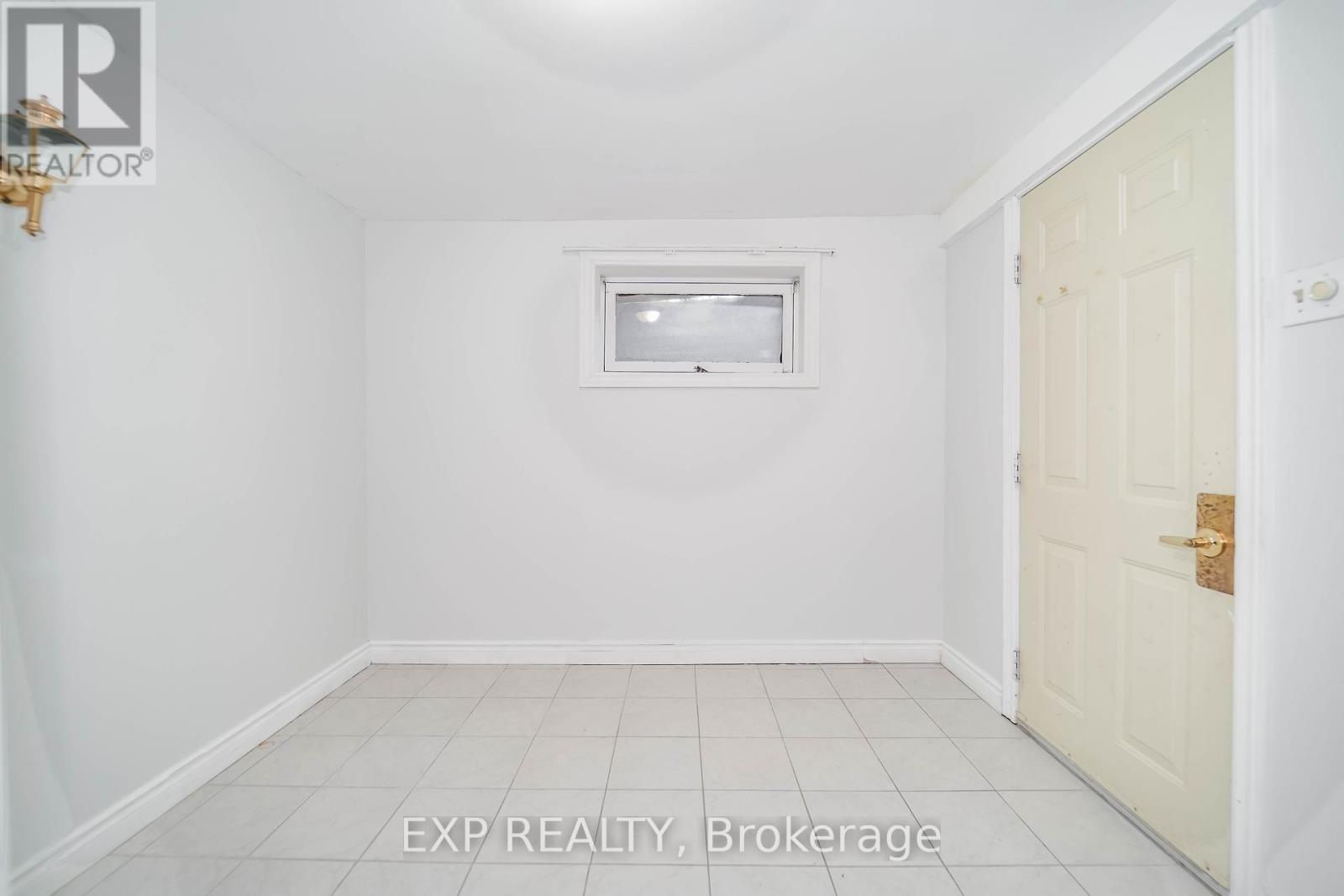4 Bedroom
2 Bathroom
1100 - 1500 sqft
Central Air Conditioning
Forced Air
$798,000
Discover This Move-In Ready 3+1 Bedroom, 2-Washrooms Home Nestled In A Family-Friendly Neighborhood Offering Style And Comfort*Bright Open-Concept Living/Dining Area Showcases Stunning Parquet Flooring And A Contemporary Accent Wall*The Primary Bedroom Is Freshly Painted With Bold Geometric Accents And Offers Ample Natural Light*Enjoy The Updated Kitchen Featuring Stainless Steel Appliances, A Bay Window Bench, And Plenty Of Storage*Recent Updates Include Roof And Driveway (2021), Fridge (2022), And Owned Water Tank (2019)*Step Outside To A Fully Fenced Backyard With Mature Trees And A Walk-Out DeckPerfect For Relaxing Or EntertainingClose To Schools, Parks, Shopping, And Easy Access To Highways 404, 401 & 407*Ideal For Families And Commuters Alike! (id:48469)
Property Details
|
MLS® Number
|
C12148409 |
|
Property Type
|
Single Family |
|
Community Name
|
Hillcrest Village |
|
ParkingSpaceTotal
|
3 |
Building
|
BathroomTotal
|
2 |
|
BedroomsAboveGround
|
3 |
|
BedroomsBelowGround
|
1 |
|
BedroomsTotal
|
4 |
|
Appliances
|
Dishwasher, Dryer, Hood Fan, Stove, Window Coverings, Refrigerator |
|
BasementDevelopment
|
Finished |
|
BasementFeatures
|
Separate Entrance |
|
BasementType
|
N/a (finished) |
|
ConstructionStyleAttachment
|
Semi-detached |
|
CoolingType
|
Central Air Conditioning |
|
ExteriorFinish
|
Brick |
|
FoundationType
|
Brick |
|
HeatingFuel
|
Natural Gas |
|
HeatingType
|
Forced Air |
|
StoriesTotal
|
2 |
|
SizeInterior
|
1100 - 1500 Sqft |
|
Type
|
House |
|
UtilityWater
|
Municipal Water |
Parking
Land
|
Acreage
|
No |
|
Sewer
|
Sanitary Sewer |
|
SizeDepth
|
120 Ft |
|
SizeFrontage
|
30 Ft |
|
SizeIrregular
|
30 X 120 Ft |
|
SizeTotalText
|
30 X 120 Ft |
Rooms
| Level |
Type |
Length |
Width |
Dimensions |
|
Second Level |
Primary Bedroom |
4.2 m |
3.7 m |
4.2 m x 3.7 m |
|
Second Level |
Bedroom 2 |
3.8 m |
2.6 m |
3.8 m x 2.6 m |
|
Second Level |
Bedroom 3 |
3.4 m |
3.1 m |
3.4 m x 3.1 m |
|
Basement |
Recreational, Games Room |
5.1 m |
4 m |
5.1 m x 4 m |
|
Basement |
Bedroom 4 |
2.9 m |
2.8 m |
2.9 m x 2.8 m |
|
Ground Level |
Living Room |
6 m |
6 m |
6 m x 6 m |
|
Ground Level |
Dining Room |
6 m |
6 m |
6 m x 6 m |
|
Ground Level |
Kitchen |
3.6 m |
3 m |
3.6 m x 3 m |
https://www.realtor.ca/real-estate/28312685/55-hollyberry-trail-toronto-hillcrest-village-hillcrest-village






































