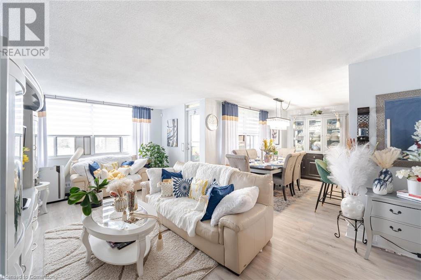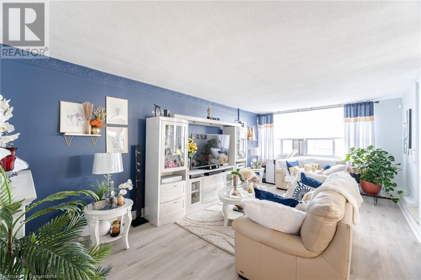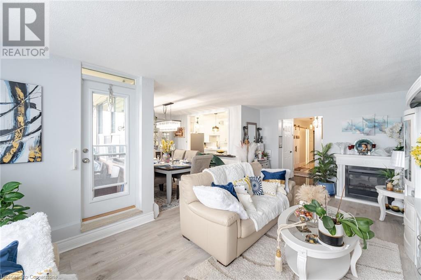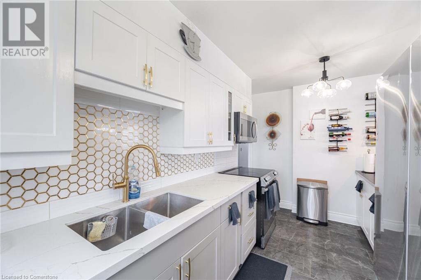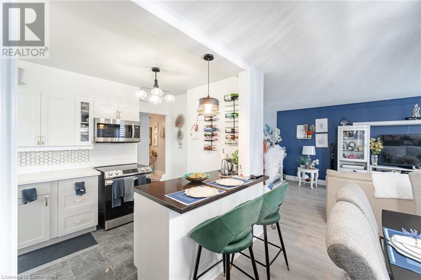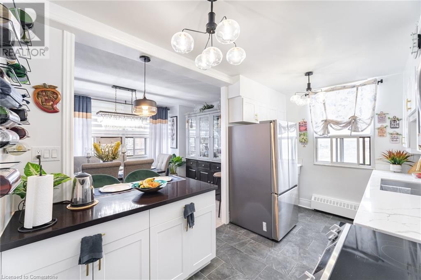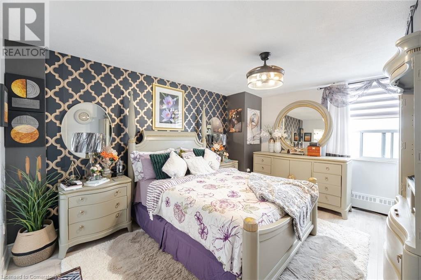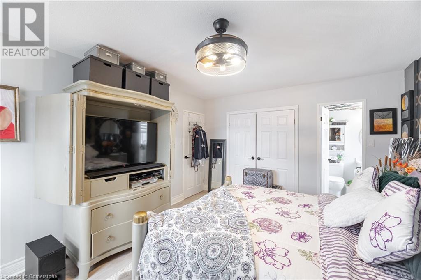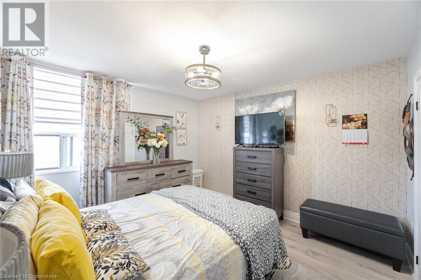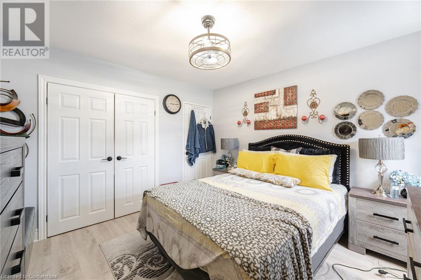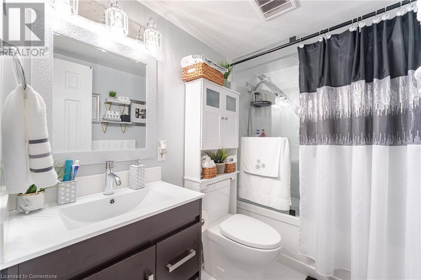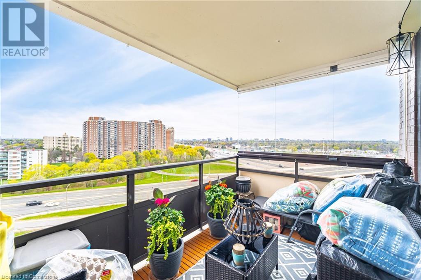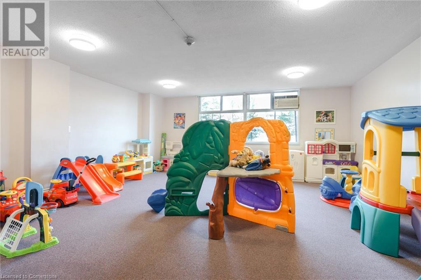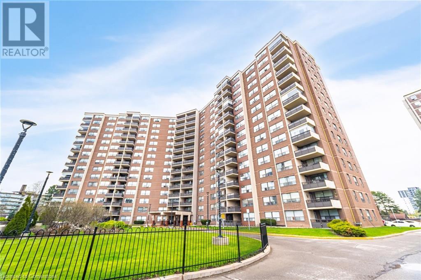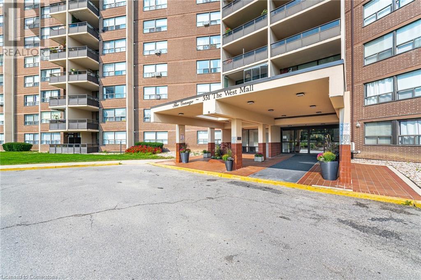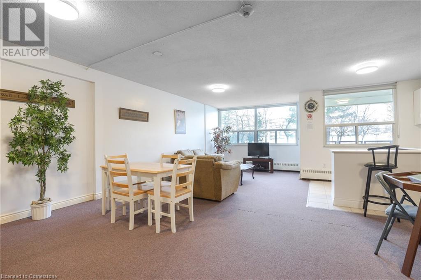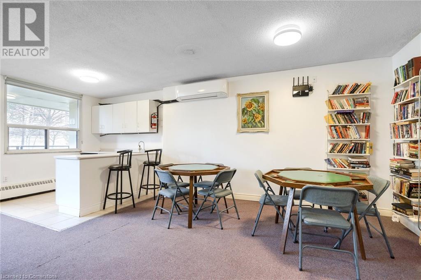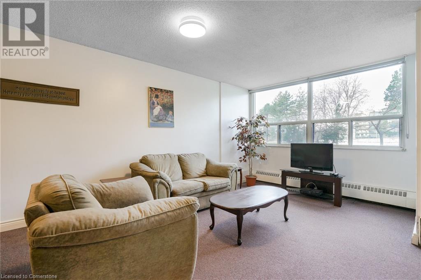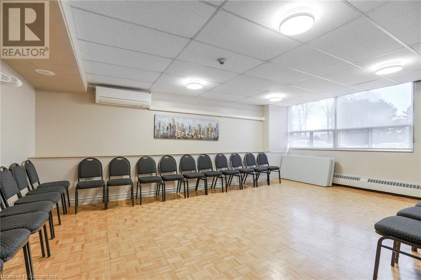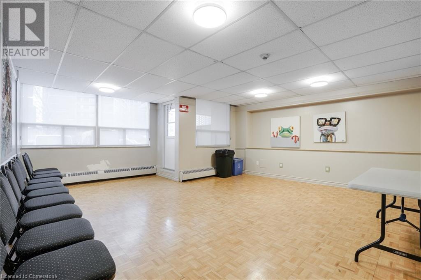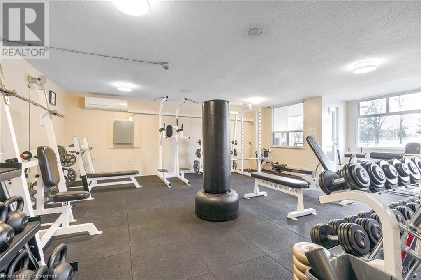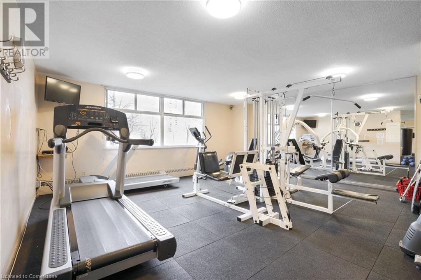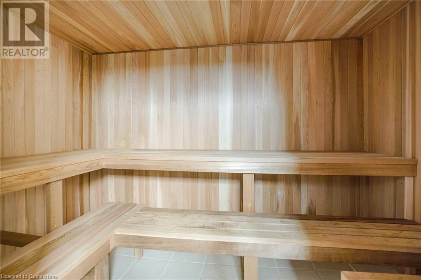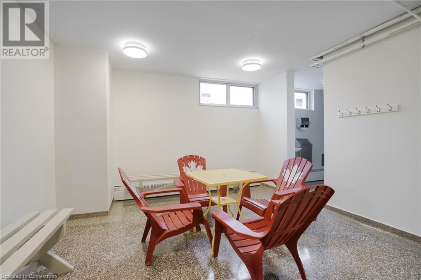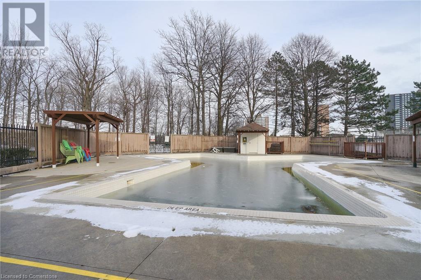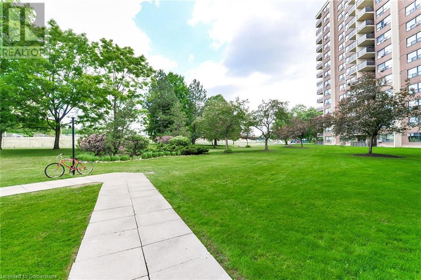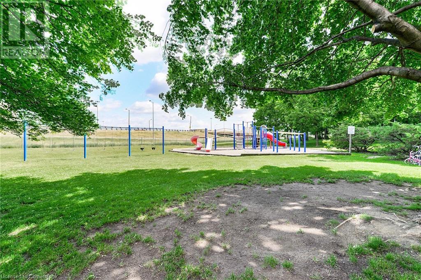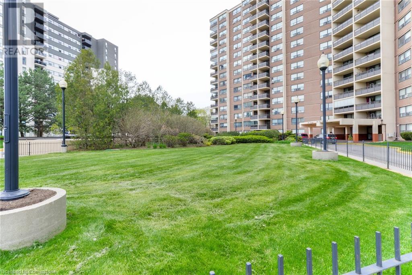551 The West Mall Road Unit# 1219 Toronto, Ontario M9C 1G7
$679,900Maintenance, Insurance, Cable TV, Heat, Electricity, Water
$1,031.14 Monthly
Maintenance, Insurance, Cable TV, Heat, Electricity, Water
$1,031.14 MonthlyStylish And Spacious, This Fully Renovated 3-Bed, 2-Bath Condo In Central Etobicoke Offers Comfort, Convenience, And Great Value. Featuring A Bright Open-Concept Layout With Laminate Floors, A Sleek Eat-In Kitchen With Quartz Countertops, Stainless Steel Appliances, Polished Tile Floors, And Brass Gold Hardware Throughout. The Large Primary Bedroom Includes A Private 2-Piece Ensuite. Freshly Painted And Filled With Natural Light, Plus A Generous Northeast-Facing Balcony To Enjoy The Views. Located In A Well-Managed Building With Fantastic Amenities: Outdoor Pool, Gym, Sauna, Party Room, Tennis Court, Visitor Parking & More. Conveniently Close To Highways 427, 401 & The QEW, Public Transit, Schools, Centennial Park, Shopping, And The Airport. Ideal For Families Or First-Time Buyers Just Move In And Enjoy! (id:48469)
Property Details
| MLS® Number | 40725051 |
| Property Type | Single Family |
| Features | Southern Exposure, Balcony |
| ParkingSpaceTotal | 1 |
| StorageType | Locker |
Building
| BathroomTotal | 2 |
| BedroomsAboveGround | 3 |
| BedroomsTotal | 3 |
| Amenities | Exercise Centre, Party Room |
| BasementType | None |
| ConstructionStyleAttachment | Attached |
| CoolingType | Window Air Conditioner |
| ExteriorFinish | Brick Veneer |
| FoundationType | Unknown |
| HalfBathTotal | 1 |
| HeatingType | Radiant Heat |
| StoriesTotal | 1 |
| SizeInterior | 1328 Sqft |
| Type | Apartment |
| UtilityWater | Municipal Water |
Parking
| Underground | |
| None |
Land
| Acreage | No |
| Sewer | Municipal Sewage System |
| SizeTotalText | Unknown |
| ZoningDescription | R5 |
Rooms
| Level | Type | Length | Width | Dimensions |
|---|---|---|---|---|
| Main Level | 4pc Bathroom | Measurements not available | ||
| Main Level | 2pc Bathroom | Measurements not available | ||
| Main Level | Other | 11'2'' x 7'7'' | ||
| Main Level | Bedroom | 11'2'' x 8'8'' | ||
| Main Level | Bedroom | 11'11'' x 11'7'' | ||
| Main Level | Primary Bedroom | 15'6'' x 12'5'' | ||
| Main Level | Kitchen | 13'10'' x 8'3'' | ||
| Main Level | Dining Room | 13'1'' x 9'5'' | ||
| Main Level | Living Room | 21'1'' x 11'12'' |
https://www.realtor.ca/real-estate/28262791/551-the-west-mall-road-unit-1219-toronto
Interested?
Contact us for more information

