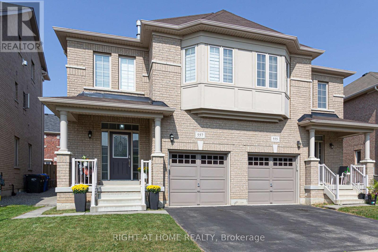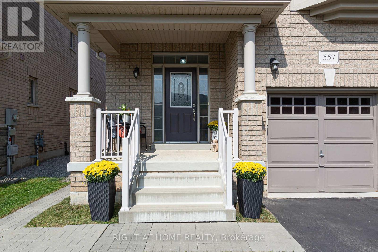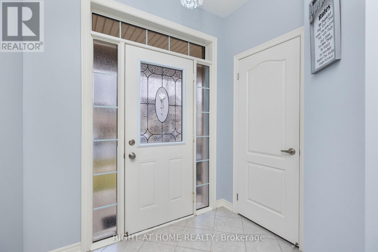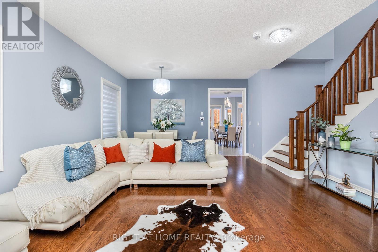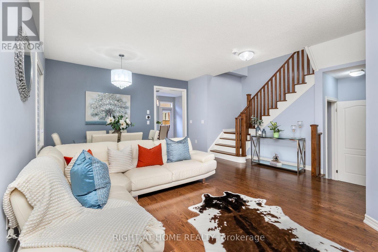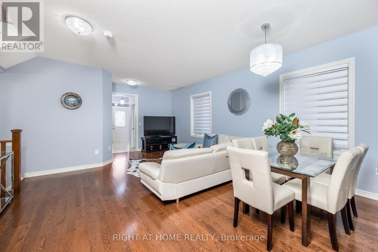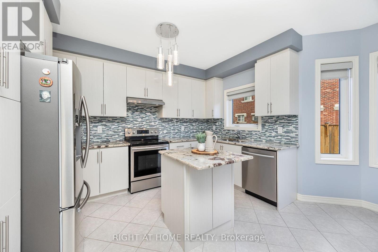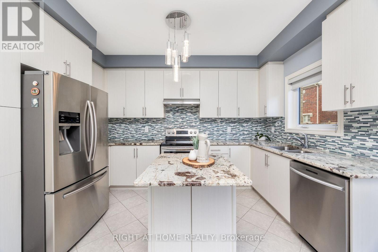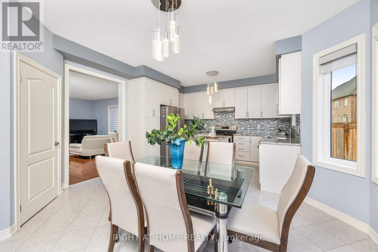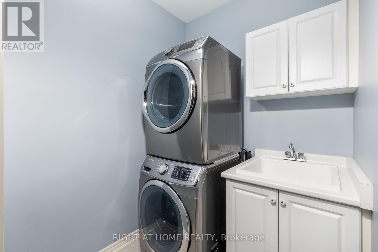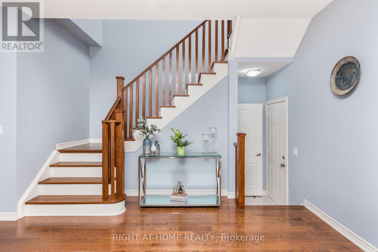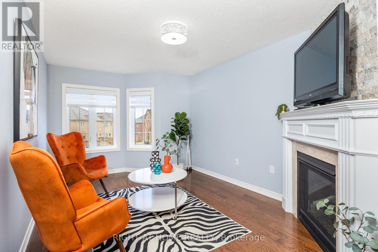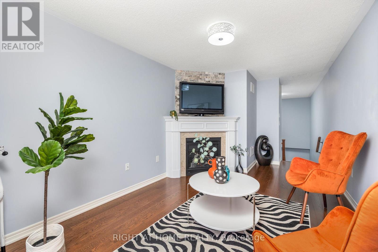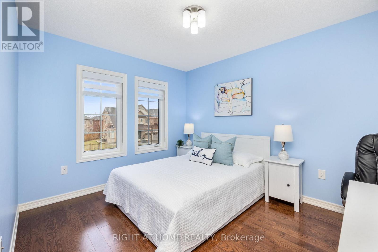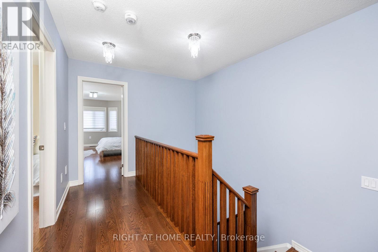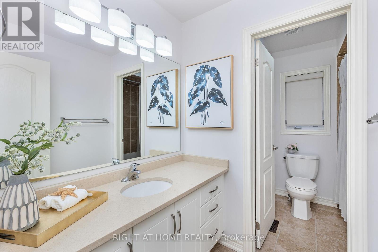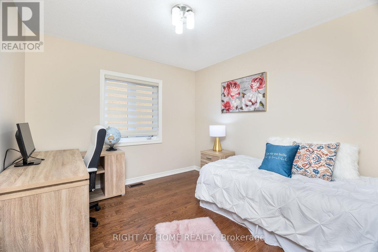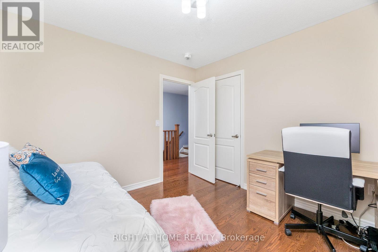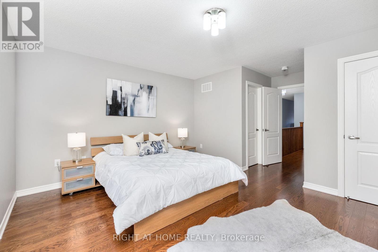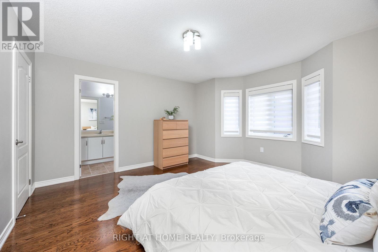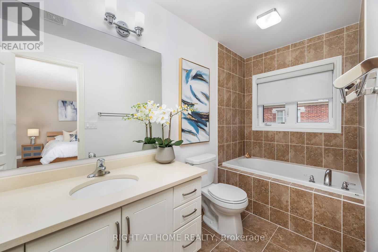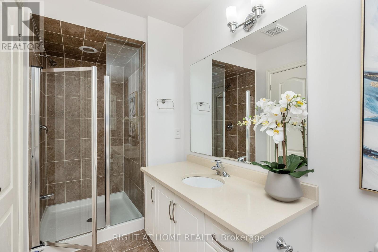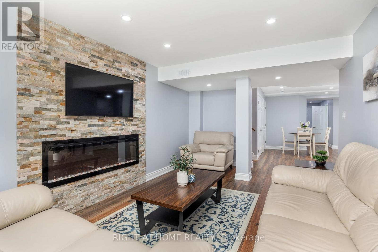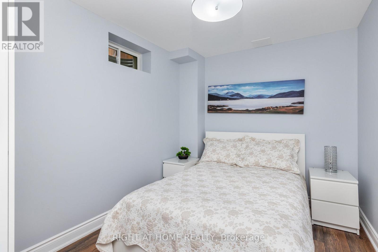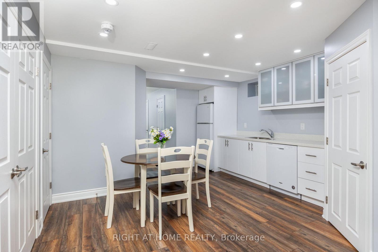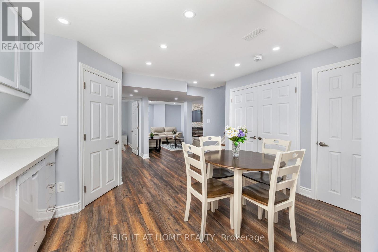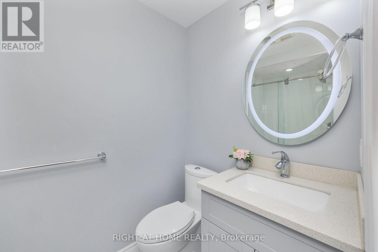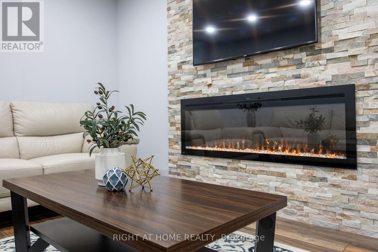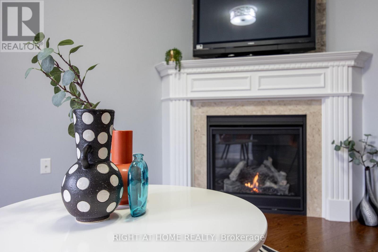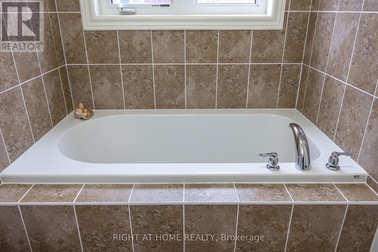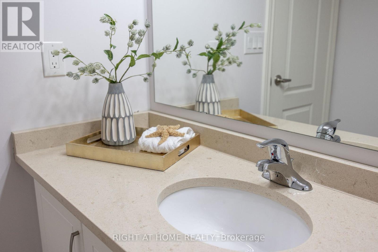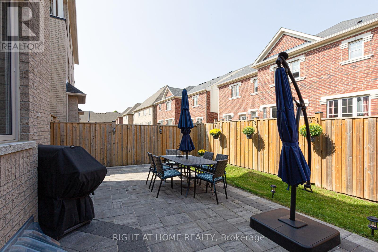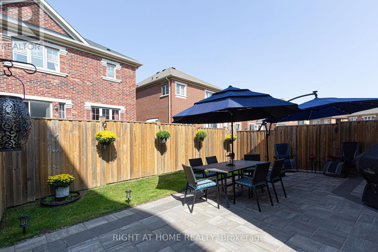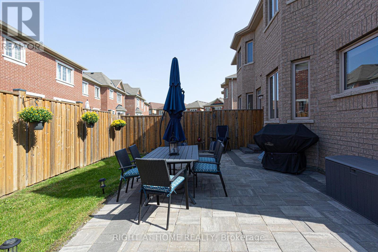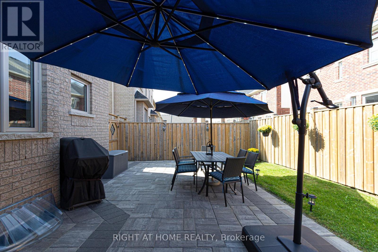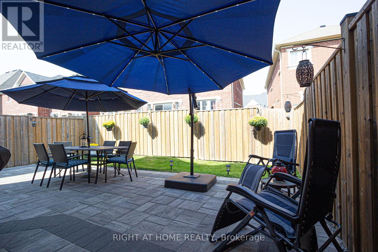557 Settlers Road W Oakville (Sh Sixteen Hollow), Ontario L6M 1N7
$1,349,900
Oakville is one the best places to live in Canada and buying this beautifully upgraded, almost 2900sq.f. of finished space Semi-Detached house will make you and your family extremely happy! Fully Upgraded Top-to Bottom Property - Gleaming Hardwood Throughout both floors, Stairs and Stair case from the Basement to the Second floor; Ceramic Tiles installed at 45 degrees, Mind-blowing Granite Counter-top in the Kitchen, Quartz & Marble in Bathrooms, Zebra Blinds, Two Fire Places, Professionally Finished Basement with additional Bedroom, Bathroom with Frameless Glass Shower and Large Kitchenette, together with 3 Walk-in Closets. Fully Landscaped Backyard with Large Interlocking Patio. Pie-shaped Lot boasting 30.30ft at the Back and plenty of Space between houses. Located in Oakvilles distinguished Glenorchy community, close to wonderful amenities including fabulous schools, beautiful parks, forest, the new hospital, easy highway access and more.Oakville living at its Best: Front Door Keyless Entry; LED Lights; Stone covered Accent Walls in Family and Great Rooms... Lbx for Easy Showing. Nothing to do but Move in and Enjoy! It Won't Last! (id:48469)
Open House
This property has open houses!
2:00 pm
Ends at:4:00 pm
2:00 pm
Ends at:4:00 pm
Property Details
| MLS® Number | W12067513 |
| Property Type | Single Family |
| Community Name | 1016 - SH Sixteen Hollow |
| AmenitiesNearBy | Park, Schools |
| EquipmentType | Water Heater |
| Features | Irregular Lot Size, Flat Site |
| ParkingSpaceTotal | 2 |
| RentalEquipmentType | Water Heater |
| Structure | Patio(s) |
Building
| BathroomTotal | 4 |
| BedroomsAboveGround | 3 |
| BedroomsBelowGround | 1 |
| BedroomsTotal | 4 |
| Amenities | Fireplace(s) |
| Appliances | Garage Door Opener Remote(s), Central Vacuum, Dishwasher, Dryer, Hood Fan, Stove, Washer, Refrigerator |
| BasementDevelopment | Finished |
| BasementType | Full (finished) |
| ConstructionStyleAttachment | Semi-detached |
| CoolingType | Central Air Conditioning, Air Exchanger |
| ExteriorFinish | Brick |
| FireplacePresent | Yes |
| FireplaceTotal | 2 |
| FoundationType | Poured Concrete |
| HalfBathTotal | 1 |
| HeatingFuel | Natural Gas |
| HeatingType | Forced Air |
| StoriesTotal | 2 |
| SizeInterior | 2000 - 2500 Sqft |
| Type | House |
| UtilityWater | Municipal Water |
Parking
| Garage |
Land
| Acreage | No |
| FenceType | Fenced Yard |
| LandAmenities | Park, Schools |
| Sewer | Sanitary Sewer |
| SizeDepth | 90 Ft ,9 In |
| SizeFrontage | 20 Ft ,2 In |
| SizeIrregular | 20.2 X 90.8 Ft ; 20.24 X 90.83 X 30.30 X 92.89ft |
| SizeTotalText | 20.2 X 90.8 Ft ; 20.24 X 90.83 X 30.30 X 92.89ft |
| ZoningDescription | Nuc-25 |
Rooms
| Level | Type | Length | Width | Dimensions |
|---|---|---|---|---|
| Second Level | Family Room | 5.74 m | 3.12 m | 5.74 m x 3.12 m |
| Second Level | Primary Bedroom | 4.57 m | 4.34 m | 4.57 m x 4.34 m |
| Second Level | Bedroom 2 | 3.2 m | 3.05 m | 3.2 m x 3.05 m |
| Second Level | Bedroom 3 | 3.66 m | 3 m | 3.66 m x 3 m |
| Basement | Great Room | 5.46 m | 3.25 m | 5.46 m x 3.25 m |
| Basement | Kitchen | 4.22 m | 4.04 m | 4.22 m x 4.04 m |
| Basement | Bedroom 4 | 2.49 m | 3.48 m | 2.49 m x 3.48 m |
| Main Level | Living Room | 4.34 m | 2.9 m | 4.34 m x 2.9 m |
| Main Level | Dining Room | 2.9 m | 2.29 m | 2.9 m x 2.29 m |
| Main Level | Kitchen | 3.96 m | 2.86 m | 3.96 m x 2.86 m |
| Main Level | Eating Area | 4.3 m | 3.35 m | 4.3 m x 3.35 m |
| Main Level | Laundry Room | 1.93 m | 1.78 m | 1.93 m x 1.78 m |
Interested?
Contact us for more information

