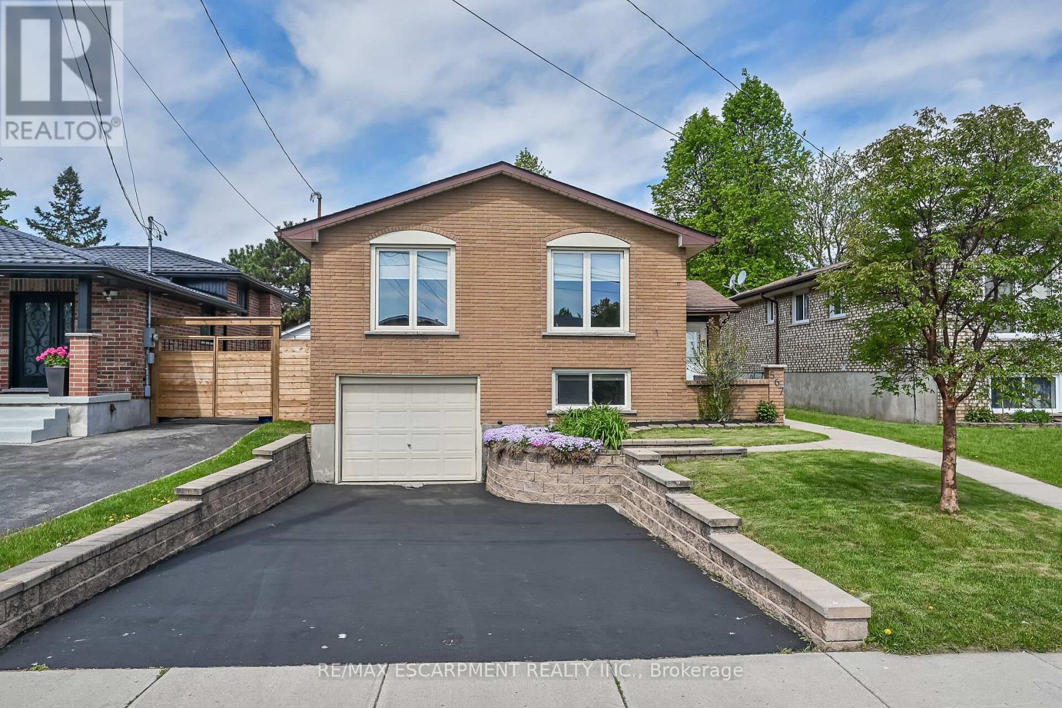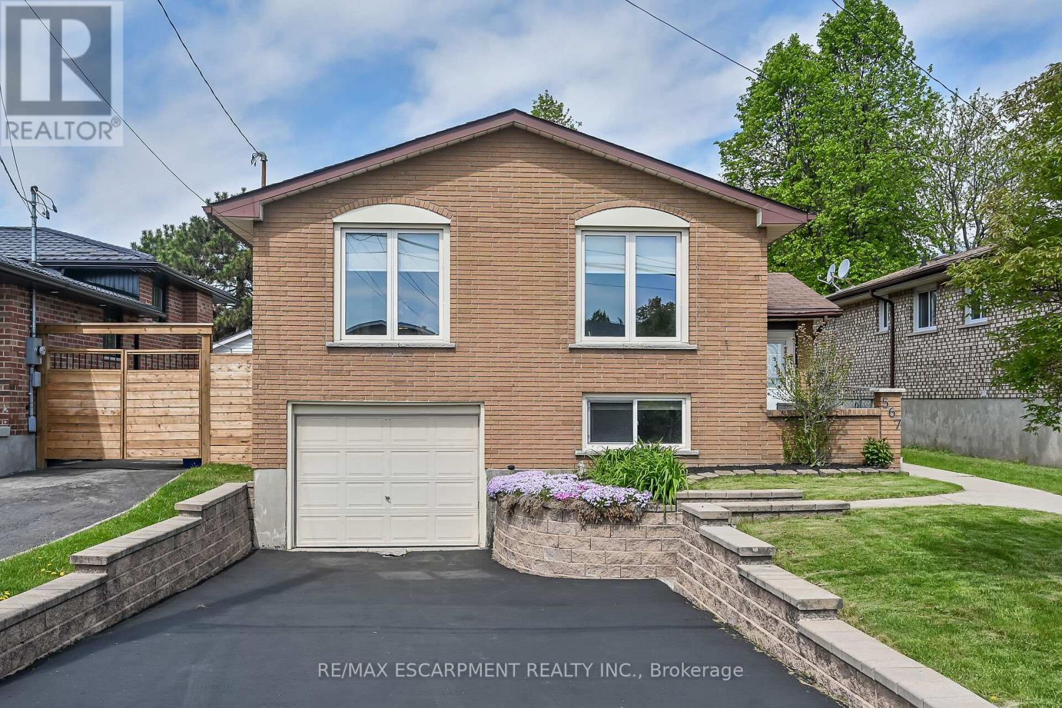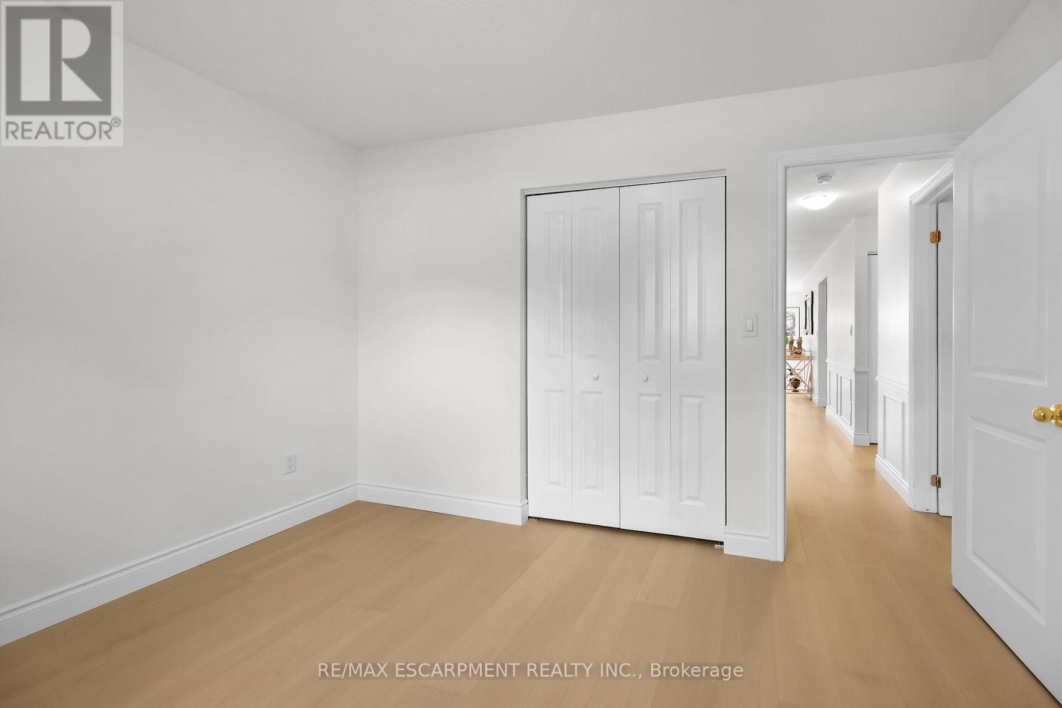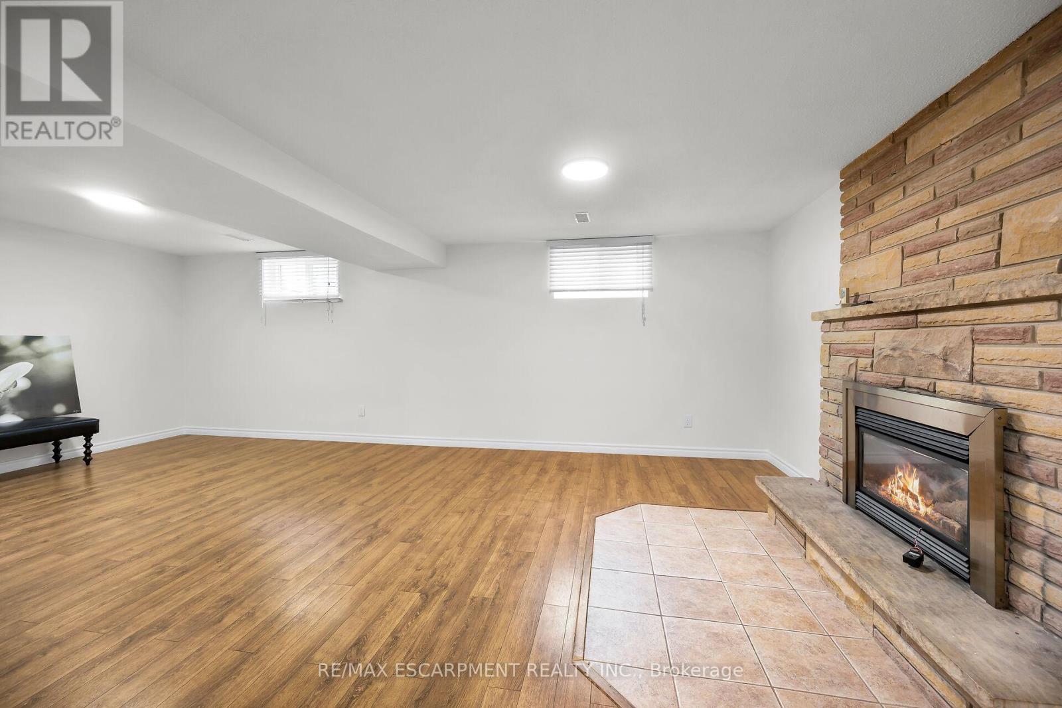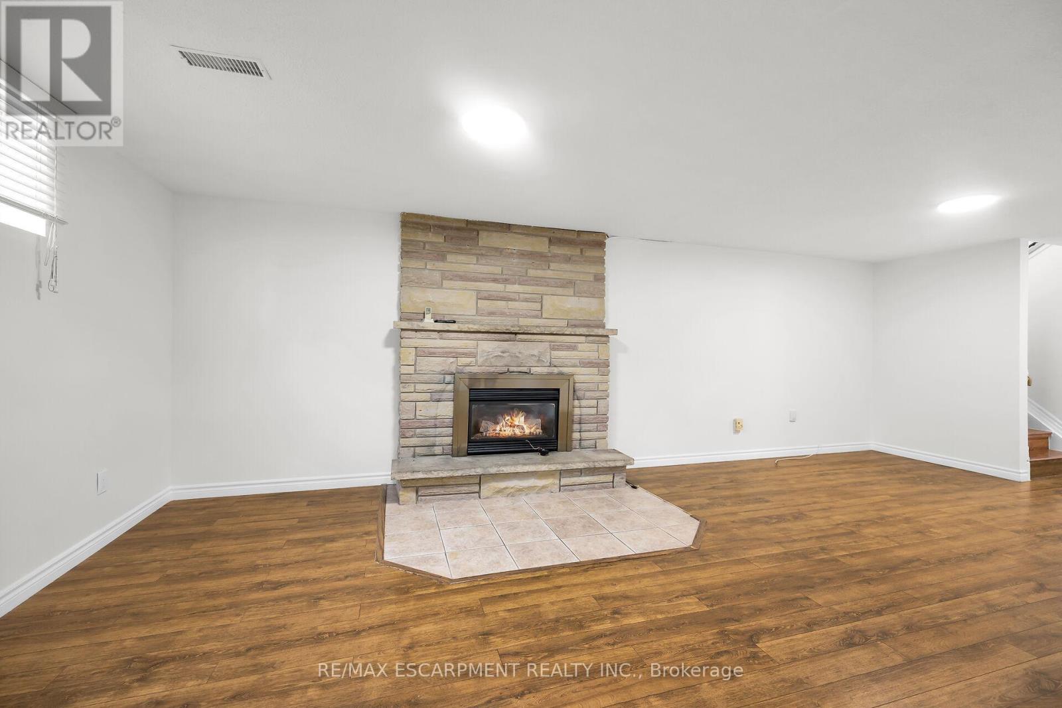4 Bedroom
2 Bathroom
2000 - 2500 sqft
Raised Bungalow
Fireplace
Central Air Conditioning
Forced Air
Landscaped
$849,900
Welcome home! This beautifully renovated 3+1 bedroom gem is nestled in a sought-after mountain location, just minutes from highway access, scenic parks, and only steps to local schools. Move right in and enjoy the bright, open-concept layout, highlighted by stunning newly installed wide plank engineered hardwood floors throughout and a lovely kitchen with granite counter tops. The main level features a brand new 5-piece bathroom and three spacious bedrooms, perfect for a growing family or those who love to host guests. Downstairs, you'll find a generously sized finished basement with oversized windows, a cozy gas fireplace, an additional bedroom area, a bathroom, laundry room, and convenient separate entry through the garage - ideal for extended family, a home office, or potential in-law suite. Step outside to your private backyard retreat, complete with a concrete patio, fenced yard, and plenty of green space for kids to run around or for you to try your hand at gardening. Fire up the BBQ and entertain with ease - summer fun starts here! (id:48469)
Property Details
|
MLS® Number
|
X12171212 |
|
Property Type
|
Single Family |
|
Community Name
|
Quinndale |
|
AmenitiesNearBy
|
Park, Public Transit, Schools |
|
EquipmentType
|
Water Heater |
|
Features
|
Level Lot, Level |
|
ParkingSpaceTotal
|
2 |
|
RentalEquipmentType
|
Water Heater |
|
Structure
|
Patio(s) |
Building
|
BathroomTotal
|
2 |
|
BedroomsAboveGround
|
3 |
|
BedroomsBelowGround
|
1 |
|
BedroomsTotal
|
4 |
|
Age
|
51 To 99 Years |
|
Amenities
|
Fireplace(s) |
|
Appliances
|
Garage Door Opener Remote(s), Dryer, Garage Door Opener, Stove, Washer, Window Coverings, Refrigerator |
|
ArchitecturalStyle
|
Raised Bungalow |
|
BasementDevelopment
|
Finished |
|
BasementFeatures
|
Separate Entrance, Walk Out |
|
BasementType
|
N/a (finished) |
|
ConstructionStyleAttachment
|
Detached |
|
CoolingType
|
Central Air Conditioning |
|
ExteriorFinish
|
Brick |
|
FireProtection
|
Smoke Detectors |
|
FireplacePresent
|
Yes |
|
FireplaceTotal
|
1 |
|
FoundationType
|
Block |
|
HalfBathTotal
|
1 |
|
HeatingFuel
|
Natural Gas |
|
HeatingType
|
Forced Air |
|
StoriesTotal
|
1 |
|
SizeInterior
|
2000 - 2500 Sqft |
|
Type
|
House |
|
UtilityWater
|
Municipal Water |
Parking
Land
|
Acreage
|
No |
|
FenceType
|
Fenced Yard |
|
LandAmenities
|
Park, Public Transit, Schools |
|
LandscapeFeatures
|
Landscaped |
|
Sewer
|
Sanitary Sewer |
|
SizeDepth
|
100 Ft |
|
SizeFrontage
|
42 Ft |
|
SizeIrregular
|
42 X 100 Ft |
|
SizeTotalText
|
42 X 100 Ft|under 1/2 Acre |
|
ZoningDescription
|
C |
Rooms
| Level |
Type |
Length |
Width |
Dimensions |
|
Basement |
Bedroom |
5 m |
3.3 m |
5 m x 3.3 m |
|
Basement |
Bathroom |
|
|
Measurements not available |
|
Basement |
Laundry Room |
|
|
Measurements not available |
|
Basement |
Recreational, Games Room |
6.65 m |
6.9 m |
6.65 m x 6.9 m |
|
Main Level |
Family Room |
7.06 m |
3.64 m |
7.06 m x 3.64 m |
|
Main Level |
Dining Room |
2.8 m |
3.4 m |
2.8 m x 3.4 m |
|
Main Level |
Kitchen |
4.5 m |
3.2 m |
4.5 m x 3.2 m |
|
Main Level |
Bathroom |
|
|
Measurements not available |
|
Main Level |
Primary Bedroom |
3.8 m |
3.2 m |
3.8 m x 3.2 m |
|
Main Level |
Bedroom |
2.8 m |
3.6 m |
2.8 m x 3.6 m |
|
Main Level |
Bedroom |
3 m |
2.5 m |
3 m x 2.5 m |
https://www.realtor.ca/real-estate/28362387/567-queen-victoria-drive-hamilton-quinndale-quinndale

