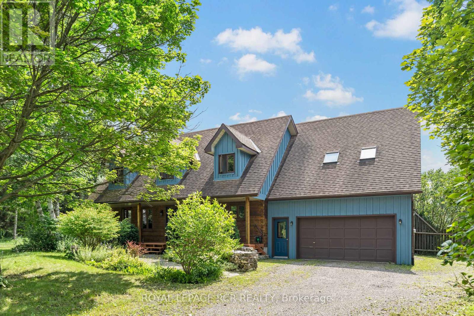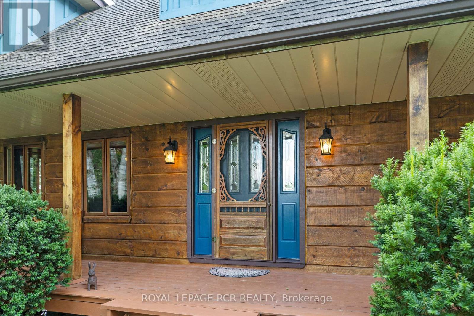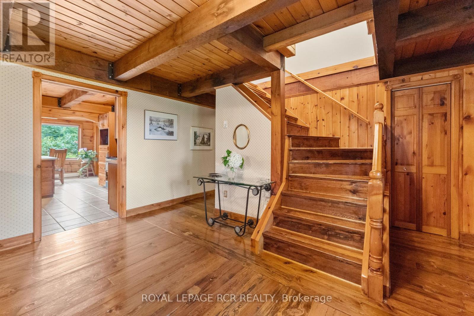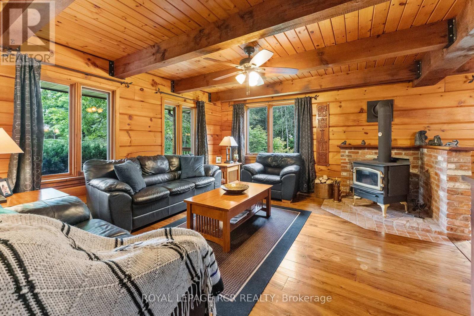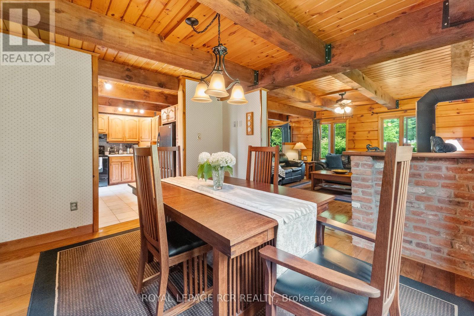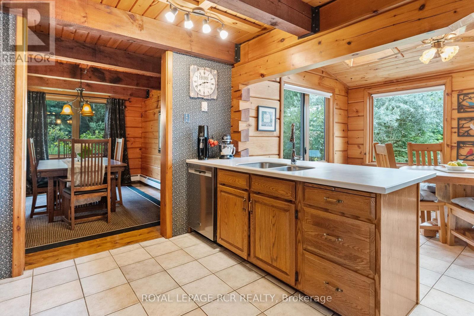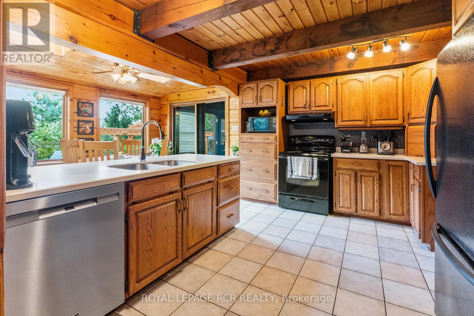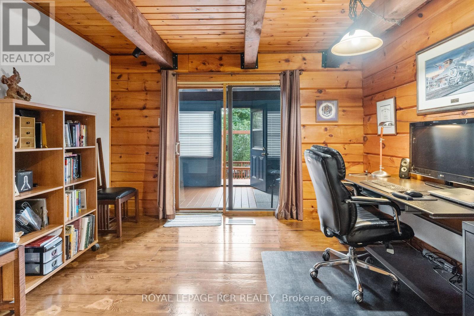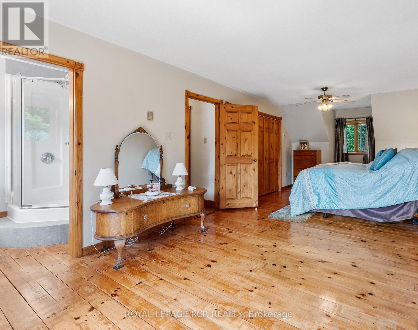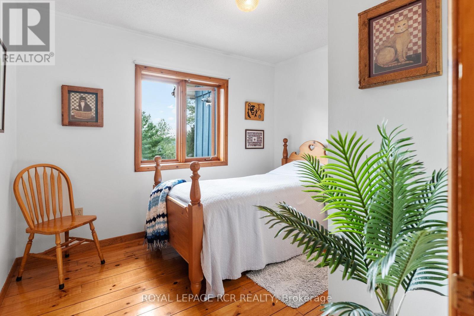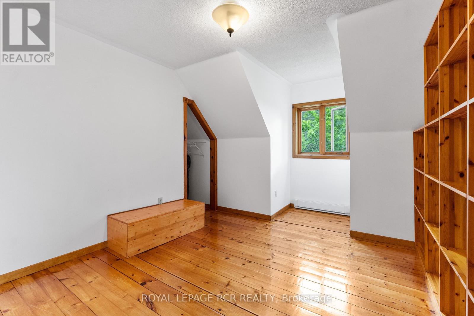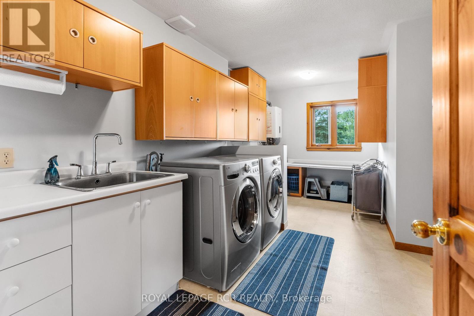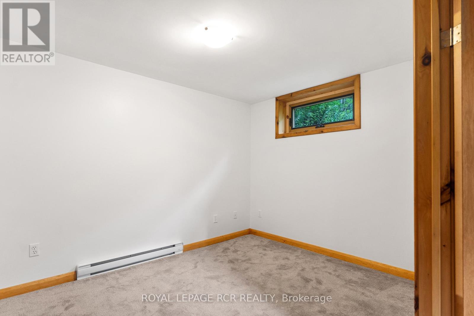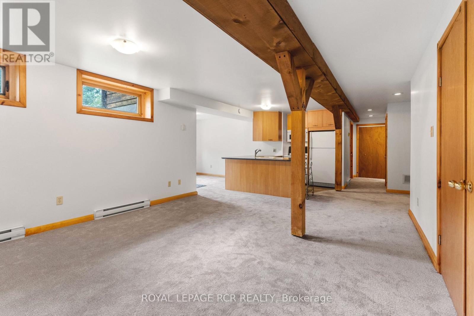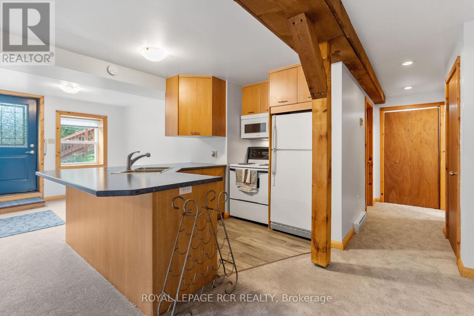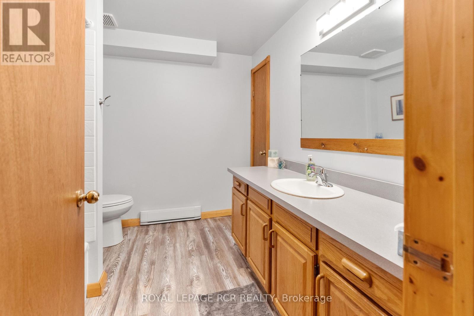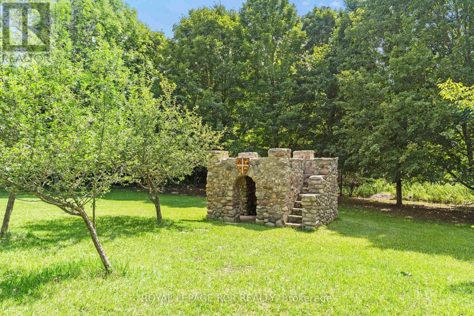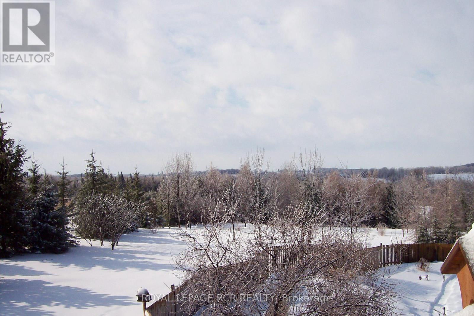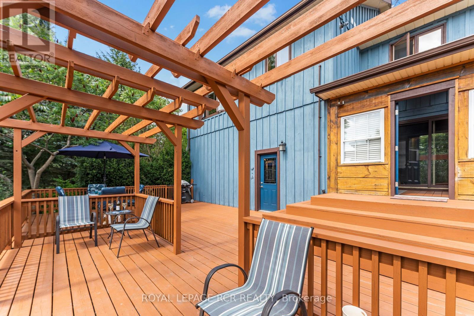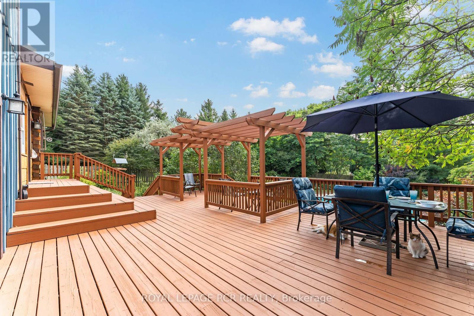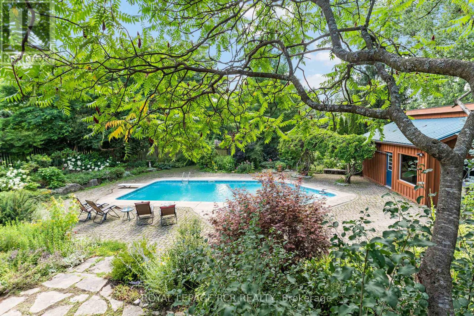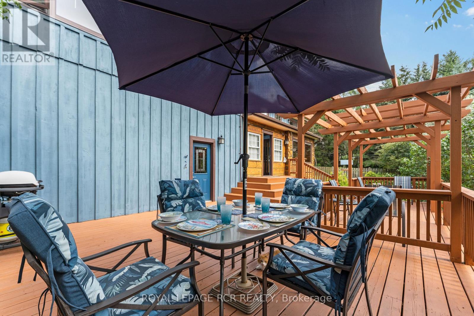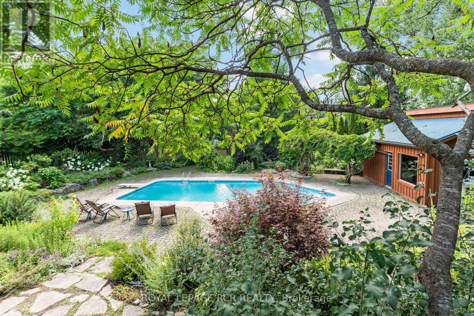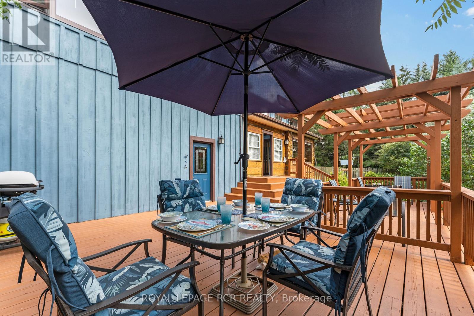5 Bedroom
4 Bathroom
Fireplace
Inground Pool
Radiant Heat
Acreage
$1,699,000
Surrounded by mature trees & botanical like gardens. Beautiful confederation log, board & batten home with 3,600 sq.ft. of living space & 3 car garage on 10.17 acres. Feel the love & warmth the second you enter this home. Upon entry, you will be greeted with beautiful reclaimed hemlock wood floors, exposed beams & endless views of the property with all the windows! Cozy up by the wood fire in the living rm in the cooler months. Enjoy cooking in the beautiful kitchen that is perfect for entertaining & prepping food with loads of counter & cupboard space. Step out to the sunrm & deck. Beautiful hardwood staircase leads you to the upper lvl that features 4 beds, lrg laundry rm & a huge recreation rm! The lrg primary is bright overlooking the pool with balcony & complete with ensuite bath! Lower lvl is a perfect in-law suite with a bright living rm, kitchen, large bed & bath! This magical property also has a CASTLE! Awaiting its new owners, or should we say: its new Lord and Lady? **** EXTRAS **** Many recent updates including new appliances, kitchen counters, windows, doors, updated bathrooms and in-law suite. (id:48469)
Property Details
|
MLS® Number
|
X8060918 |
|
Property Type
|
Single Family |
|
Community Name
|
Rural Erin |
|
Parking Space Total
|
15 |
|
Pool Type
|
Inground Pool |
Building
|
Bathroom Total
|
4 |
|
Bedrooms Above Ground
|
4 |
|
Bedrooms Below Ground
|
1 |
|
Bedrooms Total
|
5 |
|
Basement Development
|
Finished |
|
Basement Features
|
Apartment In Basement, Walk Out |
|
Basement Type
|
N/a (finished) |
|
Construction Style Attachment
|
Detached |
|
Exterior Finish
|
Log |
|
Fireplace Present
|
Yes |
|
Heating Fuel
|
Electric |
|
Heating Type
|
Radiant Heat |
|
Stories Total
|
2 |
|
Type
|
House |
Parking
Land
|
Acreage
|
Yes |
|
Sewer
|
Septic System |
|
Size Irregular
|
200 X 2222.59 Ft |
|
Size Total Text
|
200 X 2222.59 Ft|10 - 24.99 Acres |
Rooms
| Level |
Type |
Length |
Width |
Dimensions |
|
Second Level |
Primary Bedroom |
8.56 m |
3.4 m |
8.56 m x 3.4 m |
|
Second Level |
Bedroom 2 |
2.83 m |
4.34 m |
2.83 m x 4.34 m |
|
Second Level |
Bedroom 3 |
2.96 m |
3.34 m |
2.96 m x 3.34 m |
|
Second Level |
Bedroom 4 |
4.33 m |
3.5 m |
4.33 m x 3.5 m |
|
Second Level |
Recreational, Games Room |
7.99 m |
4.07 m |
7.99 m x 4.07 m |
|
Lower Level |
Living Room |
4.49 m |
4.21 m |
4.49 m x 4.21 m |
|
Main Level |
Foyer |
3.11 m |
4.42 m |
3.11 m x 4.42 m |
|
Main Level |
Living Room |
4.61 m |
4.37 m |
4.61 m x 4.37 m |
|
Main Level |
Dining Room |
3.89 m |
3.11 m |
3.89 m x 3.11 m |
|
Main Level |
Kitchen |
5.9 m |
3.89 m |
5.9 m x 3.89 m |
|
Main Level |
Office |
3.8 m |
3.13 m |
3.8 m x 3.13 m |
|
Main Level |
Sunroom |
3.6 m |
2.44 m |
3.6 m x 2.44 m |
https://www.realtor.ca/real-estate/26504412/5674-second-line-erin-rural-erin

