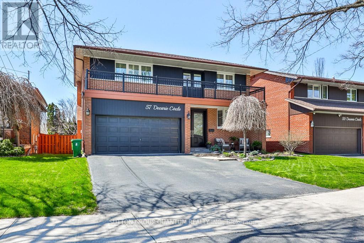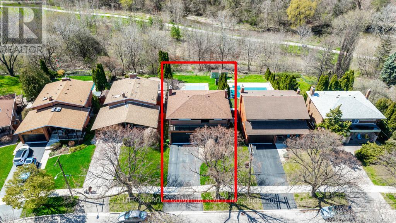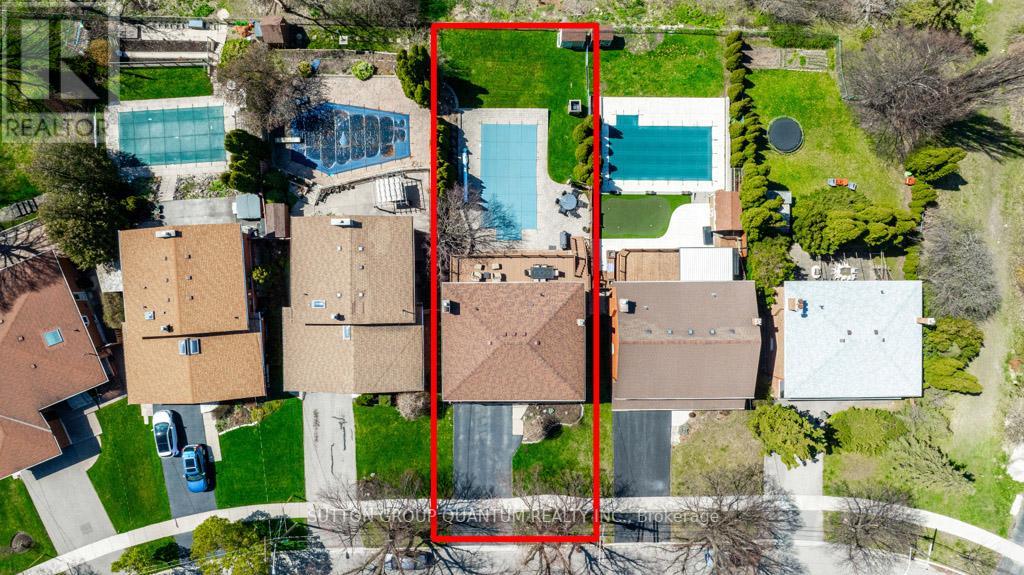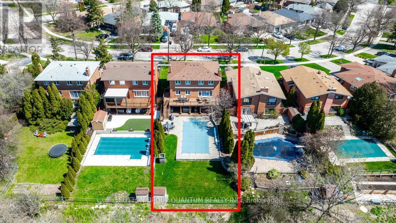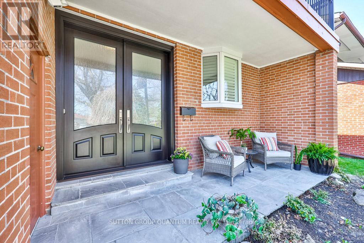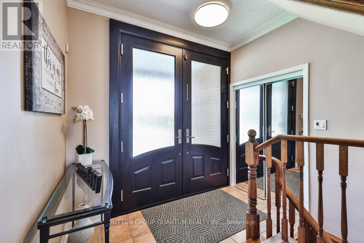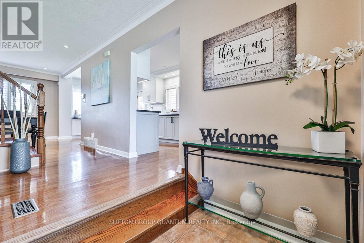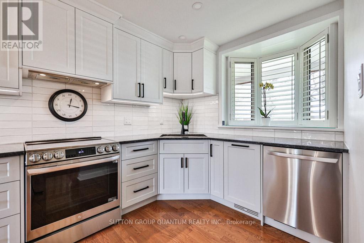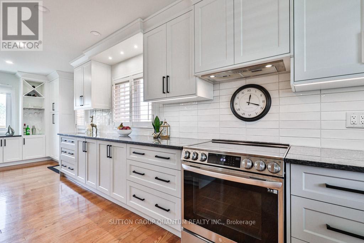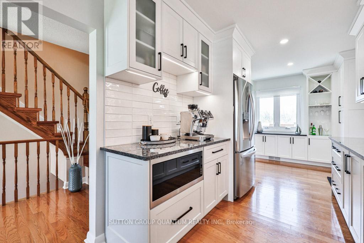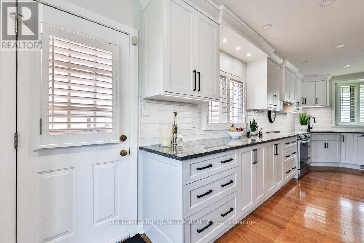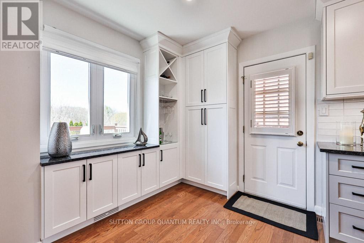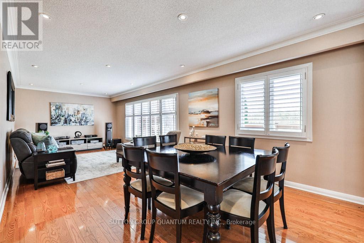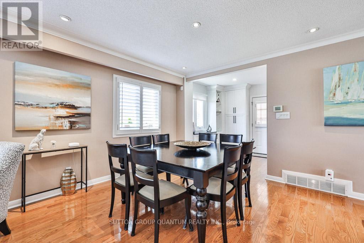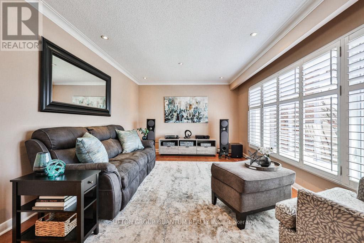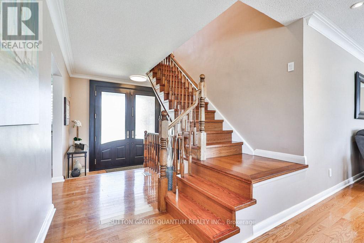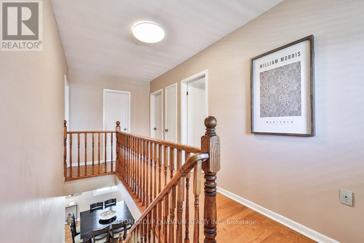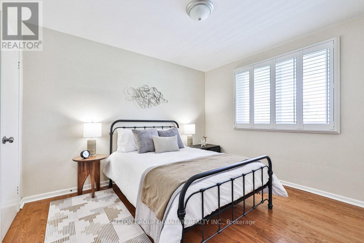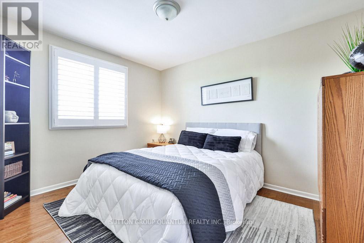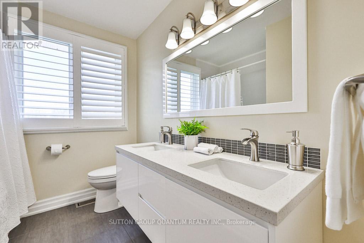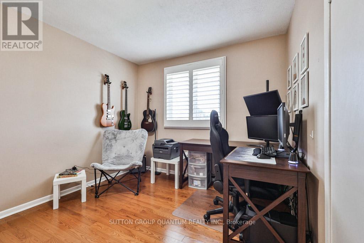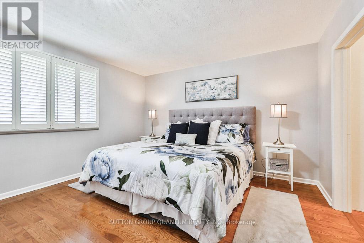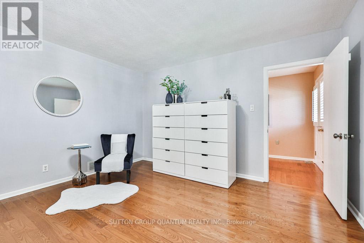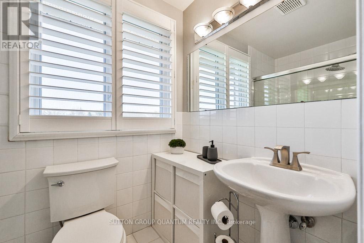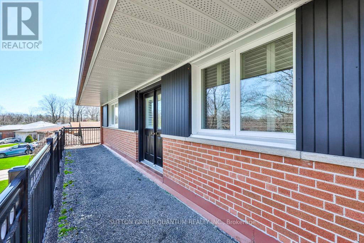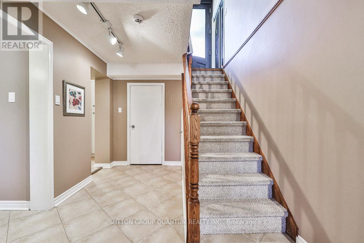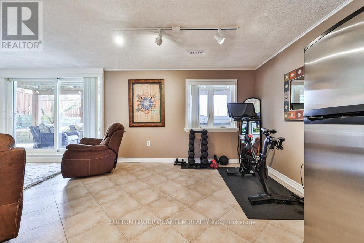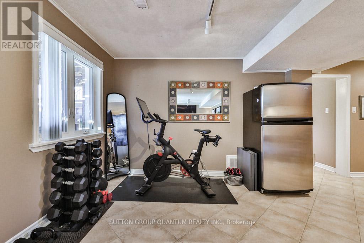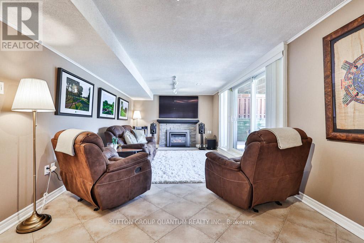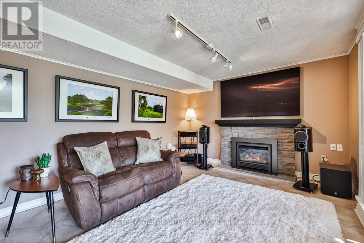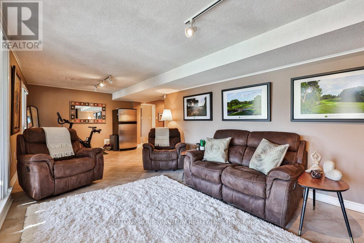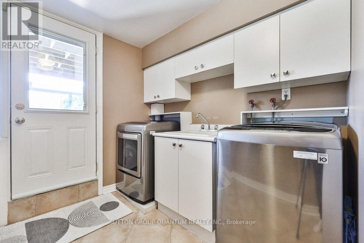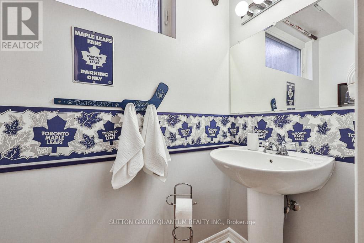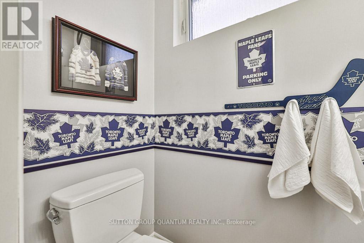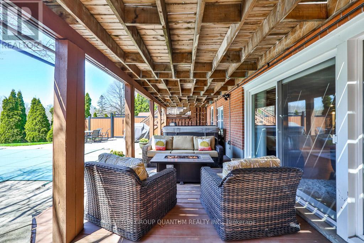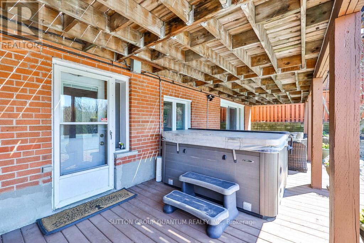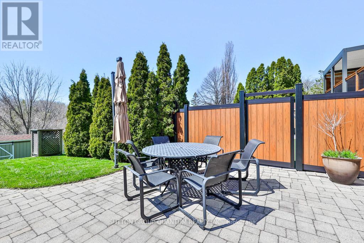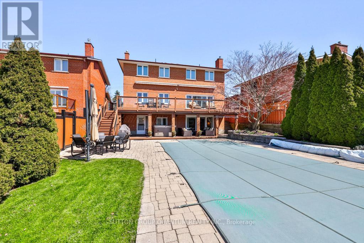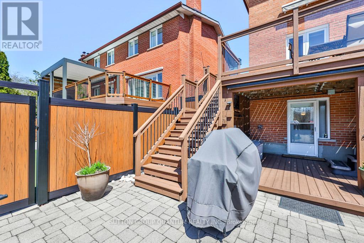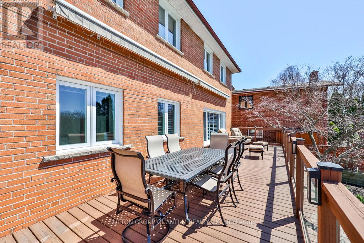4 Bedroom
3 Bathroom
Fireplace
Inground Pool
Central Air Conditioning
Forced Air
$1,950,000
Experience city serenity with this exceptional family home in sought-after West Deane. Custom Amberwood doors lead to a 4-bed haven featuring a spacious master with double closets and a three piece en-suite. Hardwood floors, California shutters, and a renovated kitchen enhance the interior, while outside, a heated pool, hot tub, and tiered deck offer relaxation. Backing onto West Deane Park, enjoy trails and green space. A lush Oasis for your own enjoyment or for entertaining. A true summer haven in the city. Listen to the Birds and enjoy this Muskoka-like setting in your own backyard and experience the rhythm of the seasons from the comfort of your own home. **** EXTRAS **** Extras include nearby schools, playgrounds, and sports facilities, plus easy access to Toronto Airport, highways, and transit. A rare find, offering a city oasis with a touch of Muskoka-like charm. Gas line for BBQ Hookup . (id:48469)
Property Details
|
MLS® Number
|
W8264670 |
|
Property Type
|
Single Family |
|
Community Name
|
Eringate-Centennial-West Deane |
|
Amenities Near By
|
Park, Public Transit, Schools |
|
Features
|
Wooded Area, Ravine |
|
Parking Space Total
|
5 |
|
Pool Type
|
Inground Pool |
Building
|
Bathroom Total
|
3 |
|
Bedrooms Above Ground
|
4 |
|
Bedrooms Total
|
4 |
|
Basement Development
|
Finished |
|
Basement Features
|
Walk Out |
|
Basement Type
|
N/a (finished) |
|
Construction Style Attachment
|
Detached |
|
Cooling Type
|
Central Air Conditioning |
|
Exterior Finish
|
Brick |
|
Fireplace Present
|
Yes |
|
Heating Fuel
|
Natural Gas |
|
Heating Type
|
Forced Air |
|
Stories Total
|
2 |
|
Type
|
House |
Parking
Land
|
Acreage
|
No |
|
Land Amenities
|
Park, Public Transit, Schools |
|
Size Irregular
|
50 X 125 Ft |
|
Size Total Text
|
50 X 125 Ft |
Rooms
| Level |
Type |
Length |
Width |
Dimensions |
|
Second Level |
Primary Bedroom |
5.54 m |
3.94 m |
5.54 m x 3.94 m |
|
Second Level |
Bedroom 2 |
3 m |
3.94 m |
3 m x 3.94 m |
|
Second Level |
Bedroom 3 |
3.02 m |
3.66 m |
3.02 m x 3.66 m |
|
Second Level |
Bedroom 4 |
3.02 m |
3.48 m |
3.02 m x 3.48 m |
|
Basement |
Recreational, Games Room |
8.28 m |
3.45 m |
8.28 m x 3.45 m |
|
Basement |
Laundry Room |
2.34 m |
4.67 m |
2.34 m x 4.67 m |
|
Basement |
Other |
2.31 m |
1.98 m |
2.31 m x 1.98 m |
|
Basement |
Cold Room |
2.69 m |
1.19 m |
2.69 m x 1.19 m |
|
Main Level |
Living Room |
8.38 m |
3.56 m |
8.38 m x 3.56 m |
|
Main Level |
Dining Room |
8.38 m |
3.56 m |
8.38 m x 3.56 m |
|
Main Level |
Kitchen |
2.49 m |
7.95 m |
2.49 m x 7.95 m |
https://www.realtor.ca/real-estate/26792813/57-decarie-circ-toronto-eringate-centennial-west-deane

