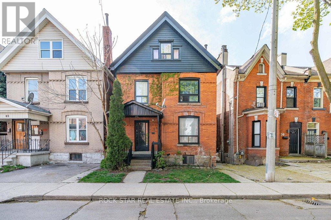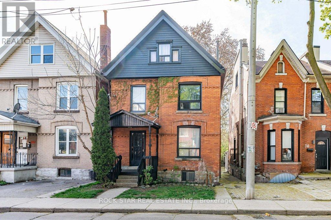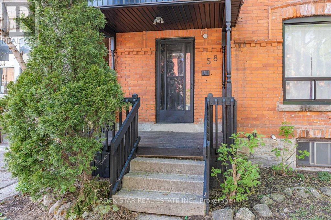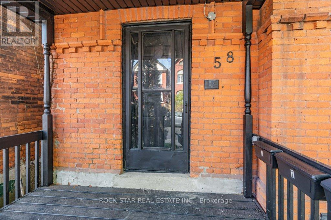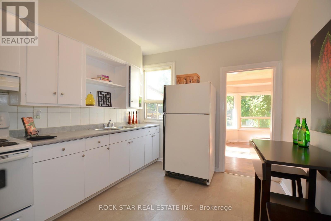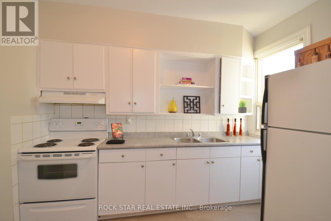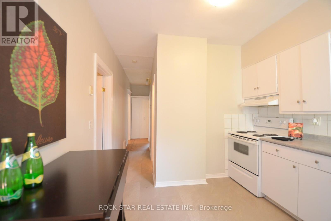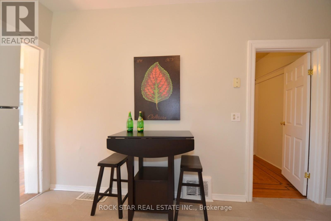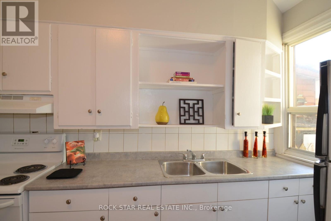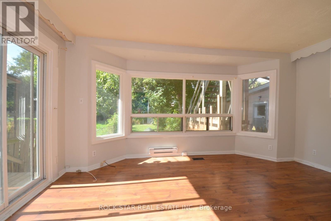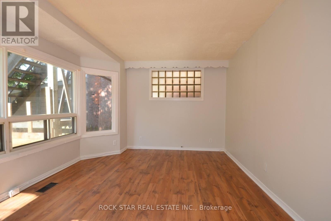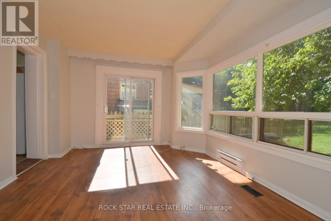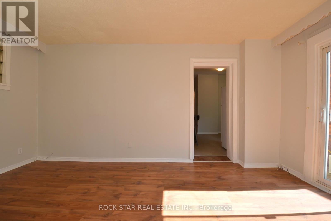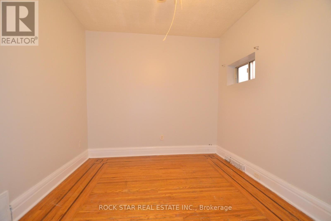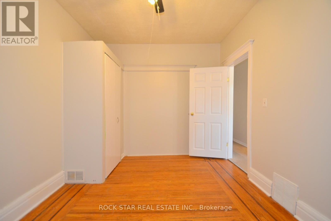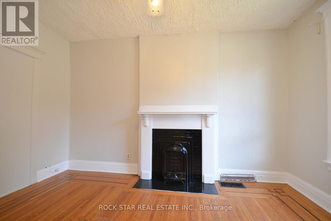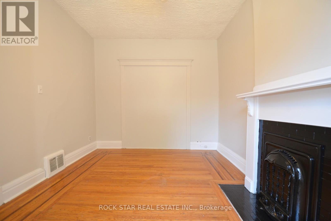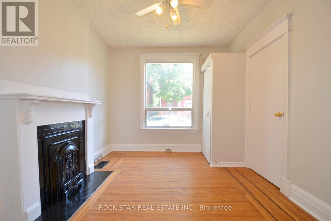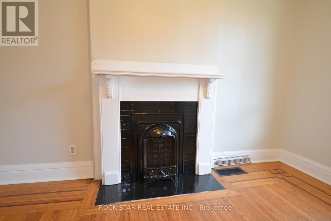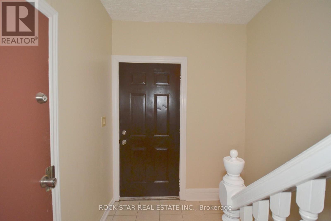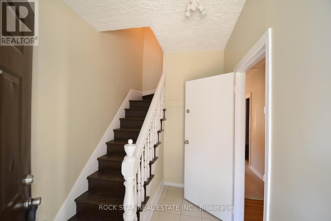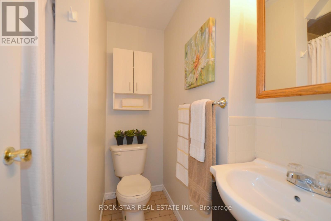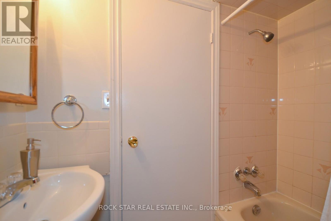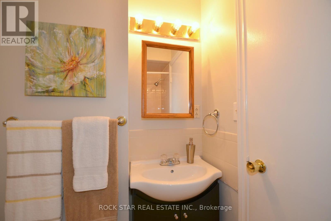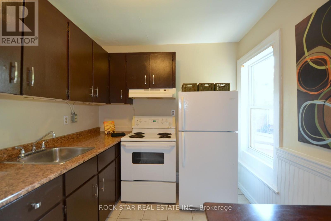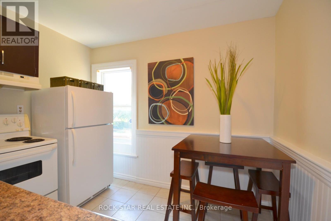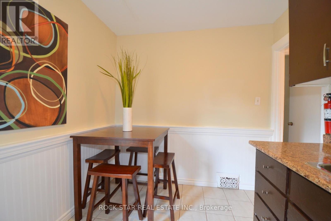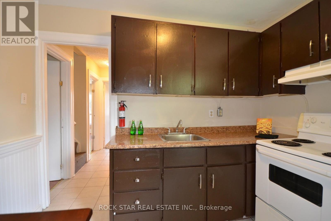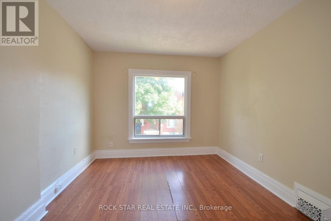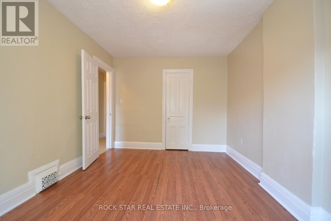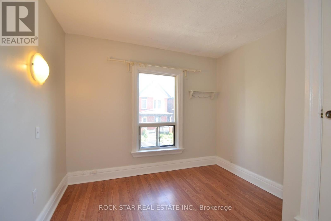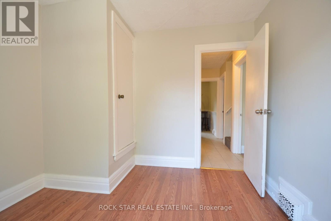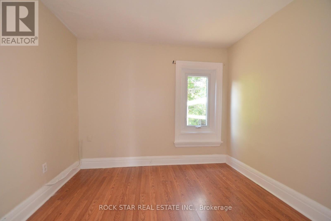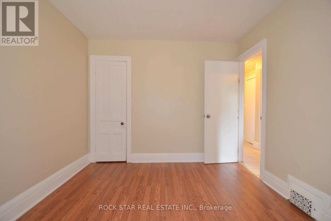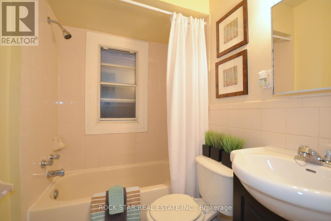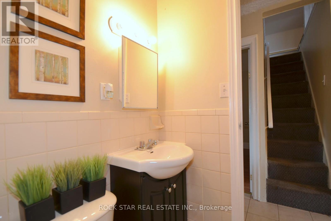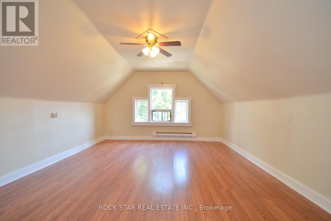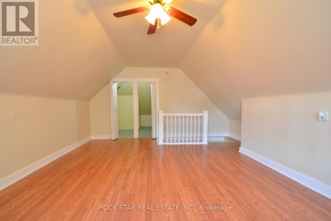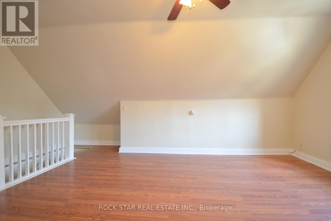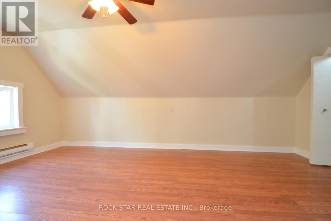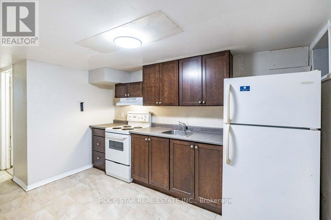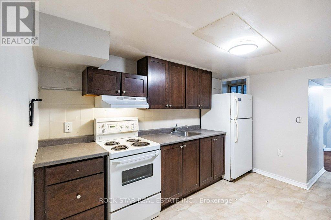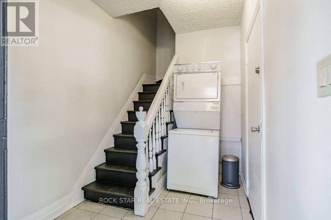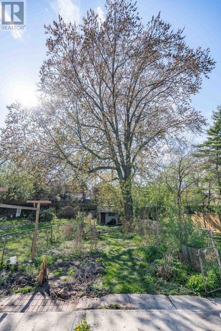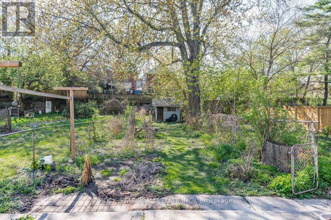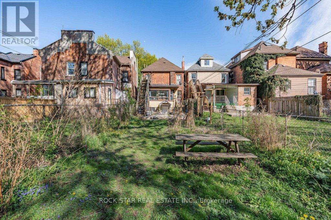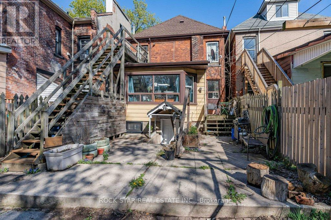7 Bedroom
3 Bathroom
1500 - 2000 sqft
Central Air Conditioning
Forced Air
$729,900
Amazing, Cash Flow positive, 3 unit home in high-demand Stinson neighbourhood. This detached property boasts a massive 25ft W x 150ft D-zoned lot, offering exceptional value-add potential for savvy investors and developers. PRIME Location! Located 5 min drive to downtown, one of Hamilton's trendiest neighbourhood with local cafes, bars, shops, restaurants. Access to public transit and very close proximity to the upcoming LRT Line (Wentworth Stn is 600M). Rent as is, or renovate to boost rents/cashflow and force appreciation. Rarely vacant & easy to rent - an investor's dream! (id:48469)
Property Details
|
MLS® Number
|
X12146181 |
|
Property Type
|
Multi-family |
|
Community Name
|
Stinson |
Building
|
BathroomTotal
|
3 |
|
BedroomsAboveGround
|
5 |
|
BedroomsBelowGround
|
2 |
|
BedroomsTotal
|
7 |
|
Appliances
|
Dryer, Stove, Washer, Refrigerator |
|
BasementDevelopment
|
Finished |
|
BasementType
|
N/a (finished) |
|
CoolingType
|
Central Air Conditioning |
|
ExteriorFinish
|
Aluminum Siding, Brick |
|
FoundationType
|
Block |
|
HeatingFuel
|
Natural Gas |
|
HeatingType
|
Forced Air |
|
StoriesTotal
|
3 |
|
SizeInterior
|
1500 - 2000 Sqft |
|
Type
|
Triplex |
|
UtilityWater
|
Municipal Water |
Parking
Land
|
Acreage
|
No |
|
Sewer
|
Sanitary Sewer |
|
SizeDepth
|
150 Ft |
|
SizeFrontage
|
25 Ft |
|
SizeIrregular
|
25 X 150 Ft |
|
SizeTotalText
|
25 X 150 Ft |
|
ZoningDescription
|
D |
Rooms
| Level |
Type |
Length |
Width |
Dimensions |
|
Second Level |
Bedroom |
3.02 m |
3.35 m |
3.02 m x 3.35 m |
|
Second Level |
Kitchen |
2.92 m |
3.1 m |
2.92 m x 3.1 m |
|
Second Level |
Primary Bedroom |
3.02 m |
4.37 m |
3.02 m x 4.37 m |
|
Second Level |
Bedroom |
2.95 m |
3.02 m |
2.95 m x 3.02 m |
|
Third Level |
Living Room |
3.96 m |
5.59 m |
3.96 m x 5.59 m |
|
Basement |
Living Room |
2.9 m |
4.52 m |
2.9 m x 4.52 m |
|
Basement |
Kitchen |
2.59 m |
3.56 m |
2.59 m x 3.56 m |
|
Basement |
Bedroom |
2.59 m |
3.12 m |
2.59 m x 3.12 m |
|
Basement |
Primary Bedroom |
2.39 m |
3.58 m |
2.39 m x 3.58 m |
|
Main Level |
Living Room |
3.43 m |
5.05 m |
3.43 m x 5.05 m |
|
Main Level |
Kitchen |
2.92 m |
3.23 m |
2.92 m x 3.23 m |
|
Main Level |
Primary Bedroom |
2.92 m |
3.96 m |
2.92 m x 3.96 m |
|
Main Level |
Bedroom |
2.97 m |
3.78 m |
2.97 m x 3.78 m |
https://www.realtor.ca/real-estate/28307863/58-erie-avenue-hamilton-stinson-stinson

