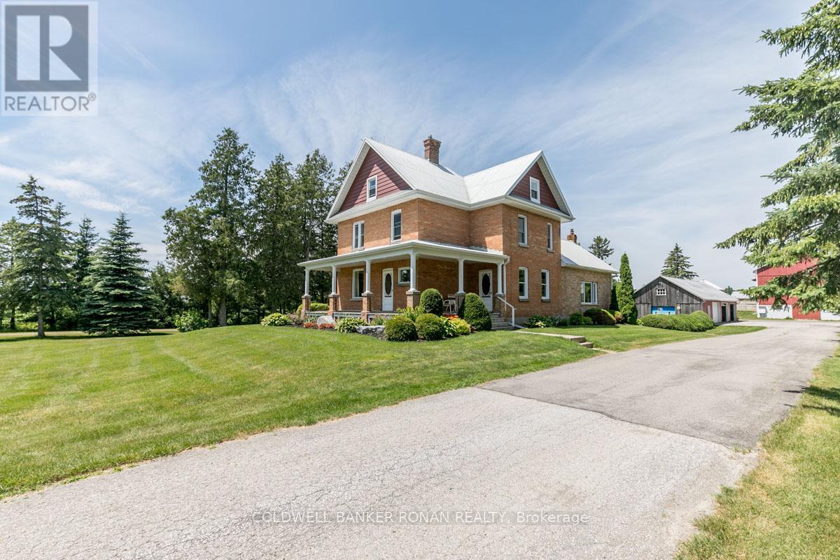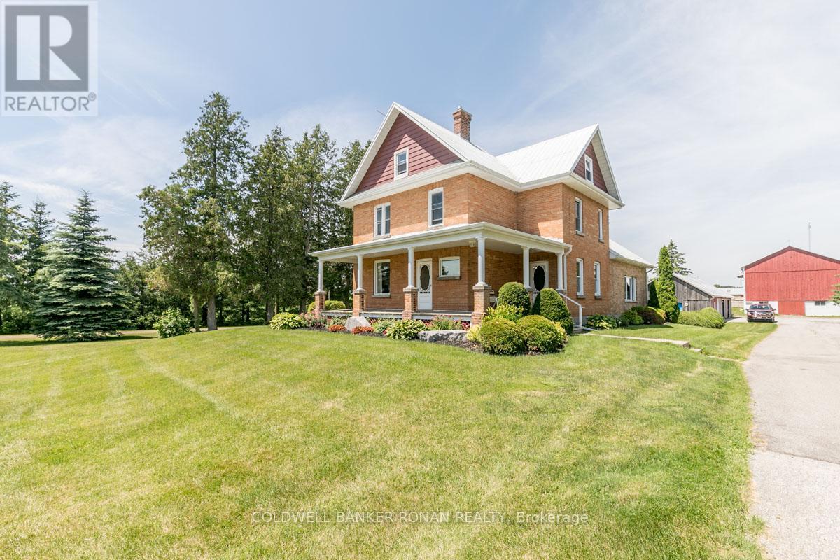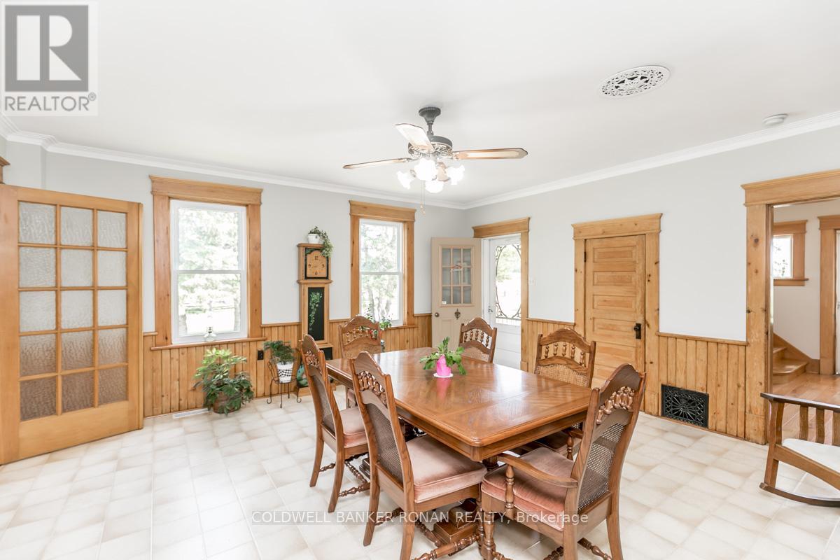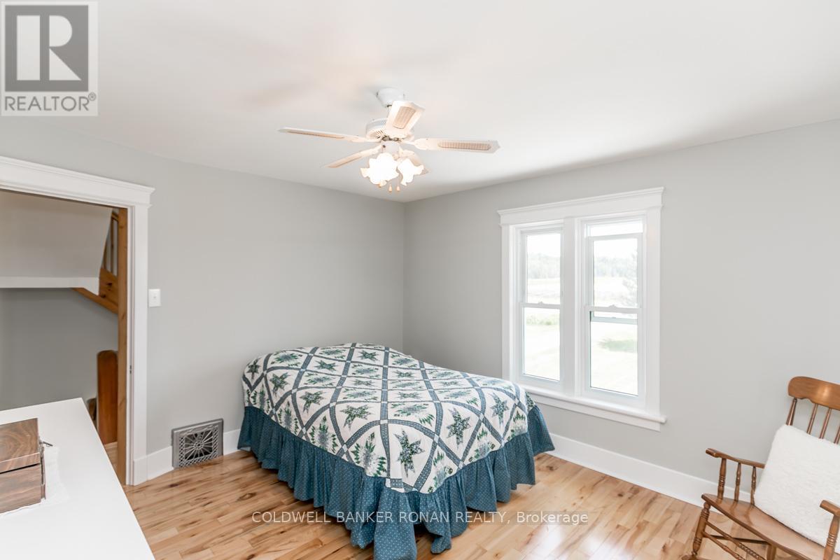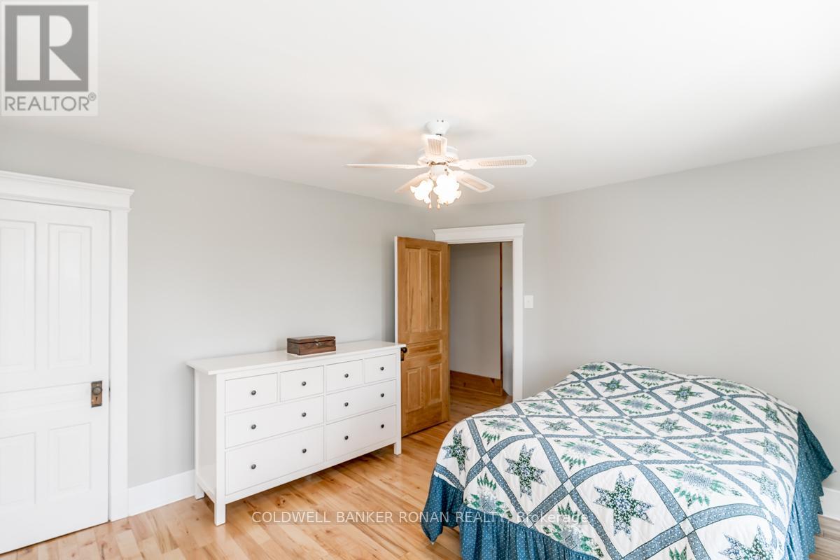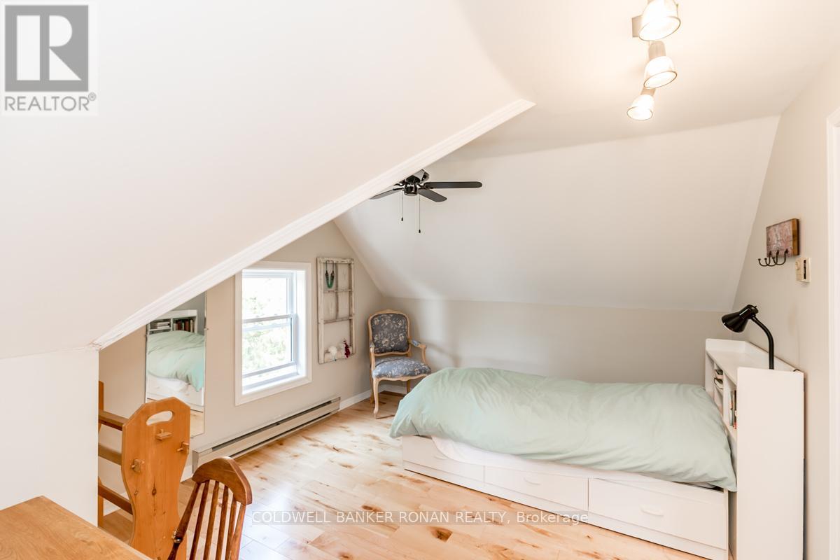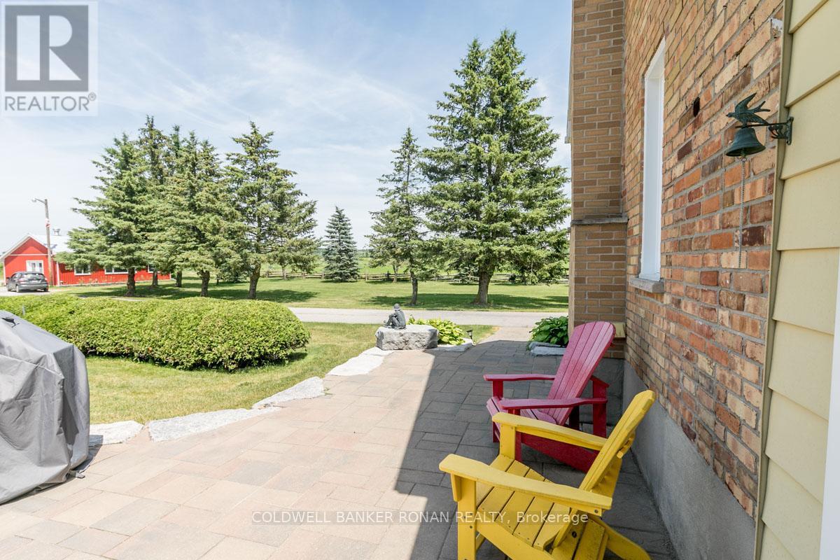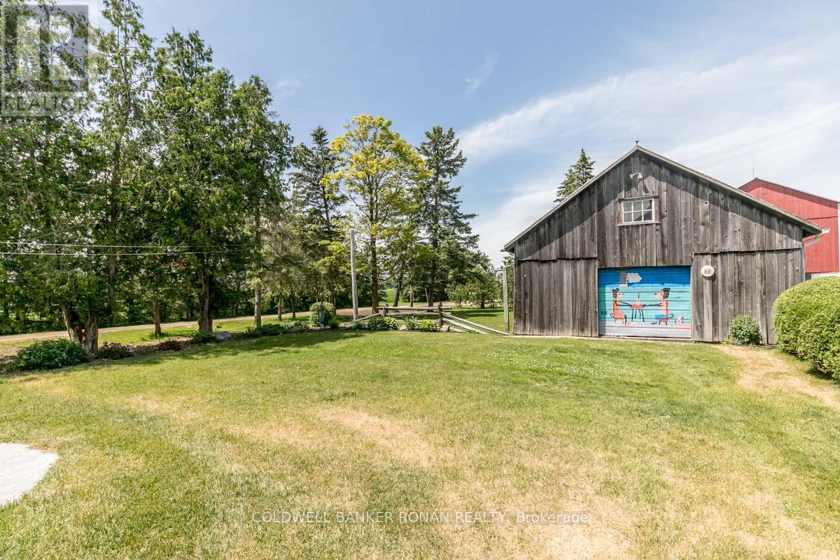5 Bedroom
2 Bathroom
2500 - 3000 sqft
Fireplace
Forced Air
Acreage
$5,900,000
A once-in-a-lifetime opportunity to own 109 flat, workable acres directly across from the Nottawasaga Inn Resort and the massive 1,800-home Treetops subdivision. This is a prime piece of real estate with incredible future development potential in a high-growth area. The property features a beautifully maintained 5-bedroom, 2.5-storey century home with an updated kitchen, hardwood flooring, and tons of character. Also included are a large bank barn, 3-car garage, and a 22 x 36 studio/office with washroom and heated floors ideal for a home-based business, workshop, or rental income. The flat farmland is ready for cash crops, livestock, or future development. Outstanding exposure on Highway 89 and close proximity to booming communities like Alliston and Angus add to the appeal. Perfect for investors looking ahead, multi-generational families, or entrepreneurs dreaming of space and opportunity. (id:48469)
Property Details
|
MLS® Number
|
N9303753 |
|
Property Type
|
Single Family |
|
Community Name
|
Rural Essa |
|
AmenitiesNearBy
|
Hospital |
|
ParkingSpaceTotal
|
23 |
|
Structure
|
Barn, Drive Shed |
Building
|
BathroomTotal
|
2 |
|
BedroomsAboveGround
|
5 |
|
BedroomsTotal
|
5 |
|
Age
|
100+ Years |
|
BasementType
|
Full |
|
ConstructionStyleAttachment
|
Detached |
|
ExteriorFinish
|
Brick |
|
FireplacePresent
|
Yes |
|
FoundationType
|
Concrete |
|
HalfBathTotal
|
1 |
|
HeatingFuel
|
Natural Gas |
|
HeatingType
|
Forced Air |
|
StoriesTotal
|
3 |
|
SizeInterior
|
2500 - 3000 Sqft |
|
Type
|
House |
|
UtilityWater
|
Bored Well |
Parking
Land
|
Acreage
|
Yes |
|
LandAmenities
|
Hospital |
|
Sewer
|
Septic System |
|
SizeIrregular
|
109.1 Acre |
|
SizeTotalText
|
109.1 Acre|100+ Acres |
Rooms
| Level |
Type |
Length |
Width |
Dimensions |
|
Second Level |
Primary Bedroom |
4.11 m |
3.5 m |
4.11 m x 3.5 m |
|
Second Level |
Bedroom 2 |
3.96 m |
3.58 m |
3.96 m x 3.58 m |
|
Second Level |
Bedroom 3 |
3.88 m |
3.35 m |
3.88 m x 3.35 m |
|
Third Level |
Bedroom 5 |
4.87 m |
3.5 m |
4.87 m x 3.5 m |
|
Third Level |
Games Room |
5.94 m |
3.88 m |
5.94 m x 3.88 m |
|
Third Level |
Bedroom 4 |
4.19 m |
3.58 m |
4.19 m x 3.58 m |
|
Main Level |
Great Room |
6.85 m |
5.33 m |
6.85 m x 5.33 m |
|
Main Level |
Dining Room |
5.33 m |
5.18 m |
5.33 m x 5.18 m |
|
Main Level |
Kitchen |
5.71 m |
5.18 m |
5.71 m x 5.18 m |
|
Main Level |
Office |
3.96 m |
3.58 m |
3.96 m x 3.58 m |
|
Main Level |
Laundry Room |
3.96 m |
1.82 m |
3.96 m x 1.82 m |
Utilities
https://www.realtor.ca/real-estate/27376460/5856-highway-89-essa-rural-essa

