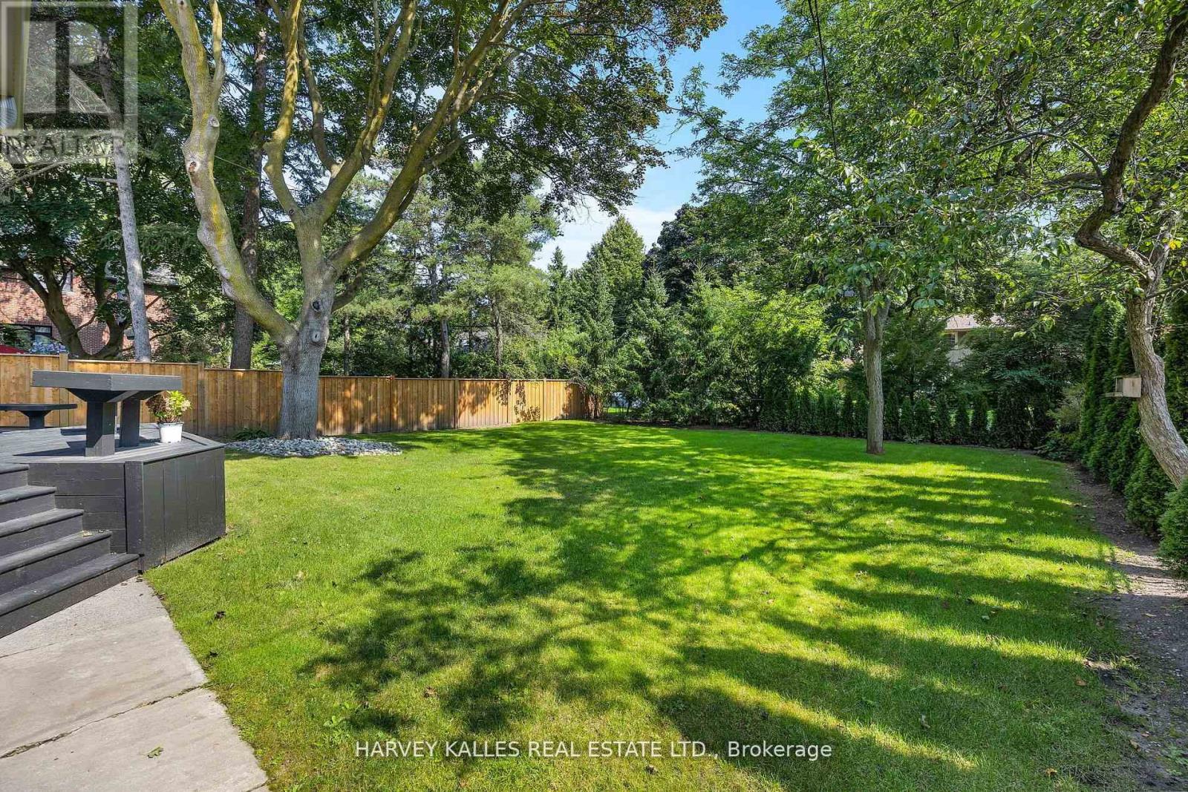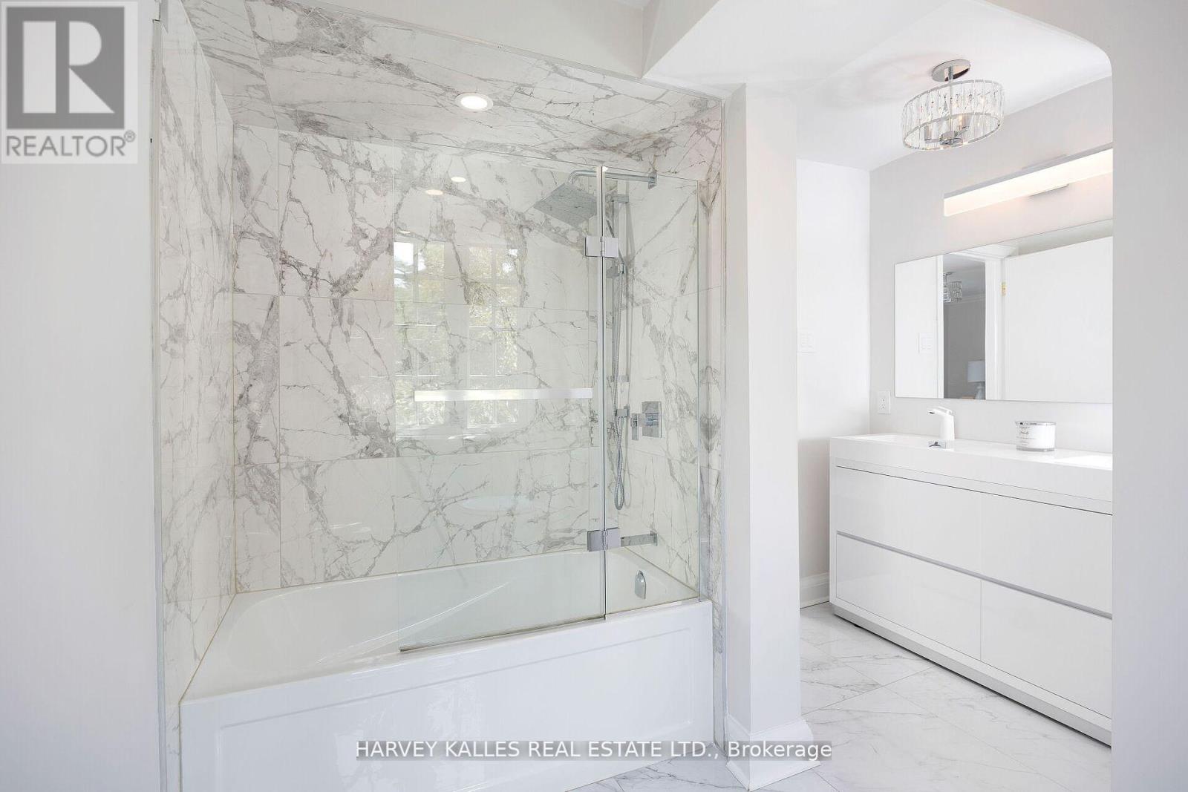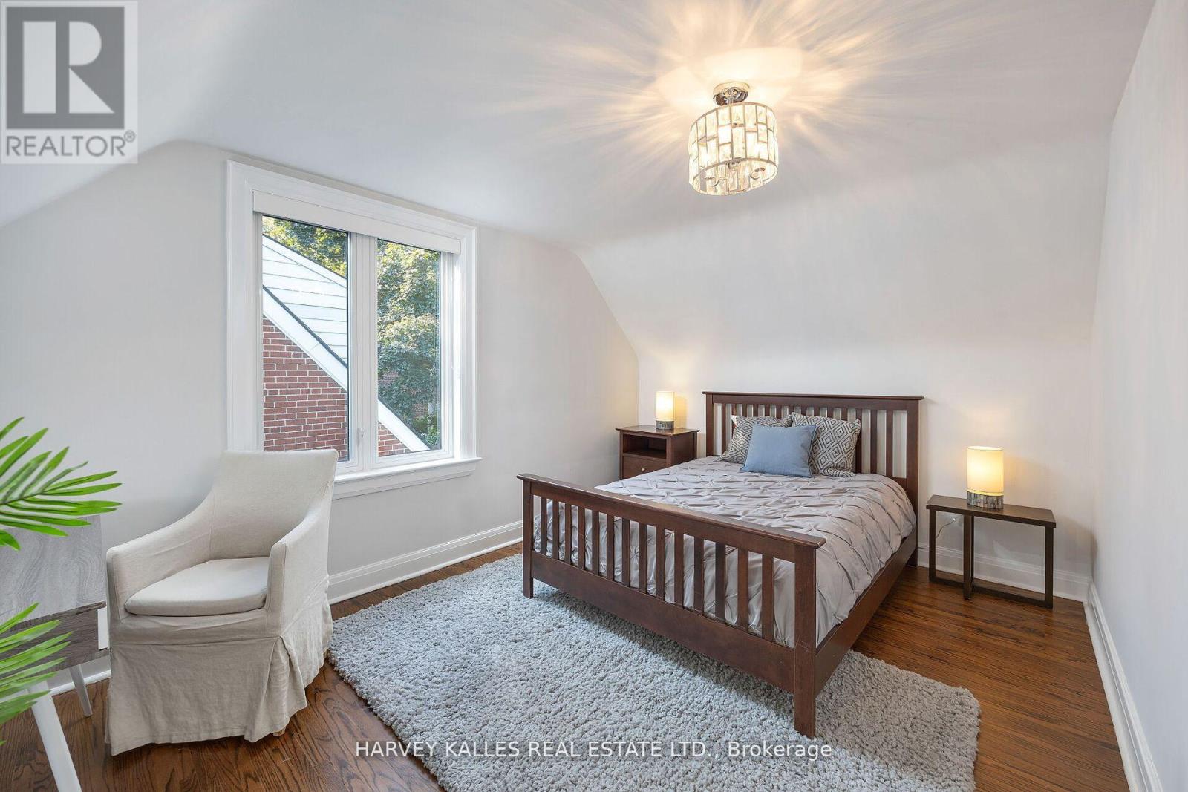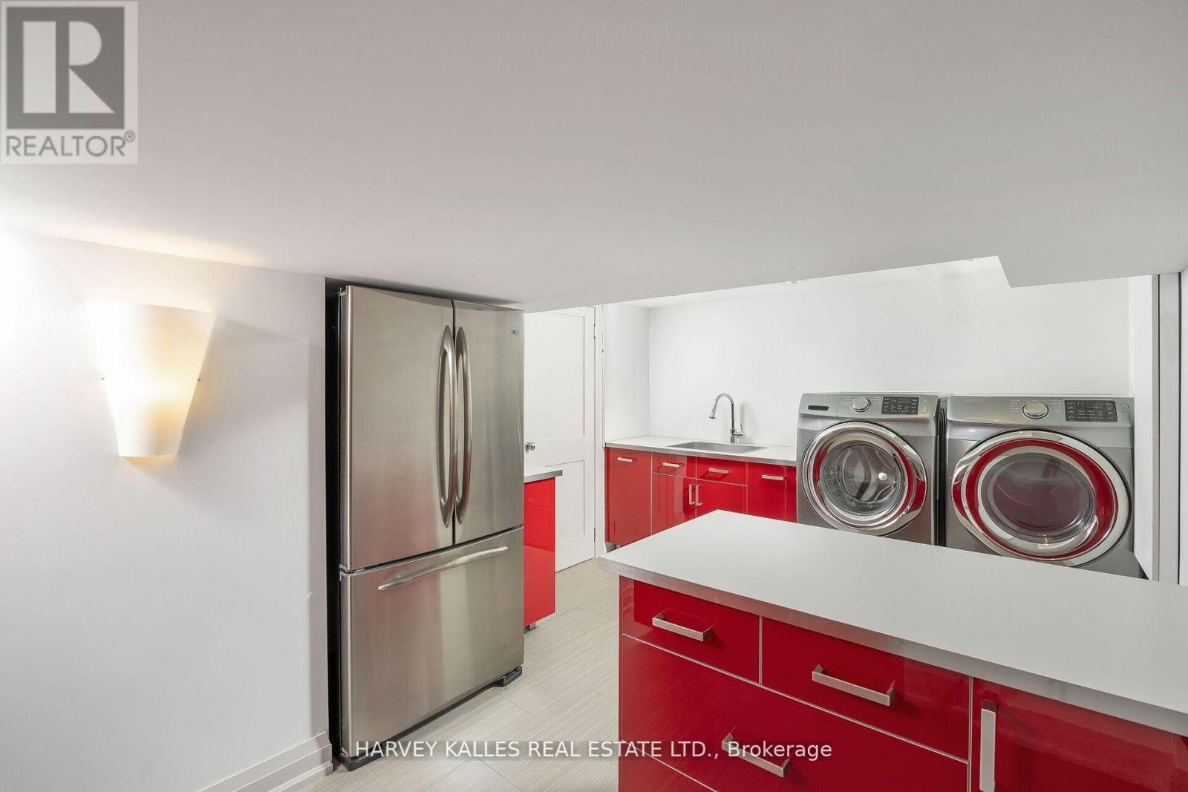3 Bedroom
4 Bathroom
Fireplace
Central Air Conditioning
Forced Air
Lawn Sprinkler
$3,250,000
Splendor in Prestigious Edenbridge - James Gardens! Renovated Move In Residence on Substantial 66 foot wide x 163 foot deep lot. Detailed Renovations Throughout the Home including New Custom Millwork and Cabinetry in Kitchen and Family Room, New Hardwood Flooring, New Water and Drainage Around Exterior of Home, 150 Bottle Wine Fridge, New Landscaping and Privacy Trees, New Fence and Renovated Bathrooms, and New Laundry Room and Cabinetry .. Located in West Toronto's most prestigious community of Homes and Estates Nestled Within Massive Estate Residences, St. Georges Golf Club, James Gardens, The Humber River, Shops on The Kingsway and Humber Valley Shopping Center. Exceptional Future Option to build your custom bespoke 5,000+ sq ft Forever Home on 1/4 acre lot ..! South Facing Pool Sized Lot with Automated Irrigation System, Preferred Floor Plan with Main Floor Powder Room and Ideal Indoor / Outdoor Entertaining Spaces, Walkout from Chefs Kitchen with Living Space to Large Rear Deck and Massive Garden .. 2x Car Garage with New Garage Door, 6 car driveway. Sought After Public, Private & Catholic Schools available, Pearson Airport and High Park within 10 minute drive. Your Forever Address Awaits! (id:48469)
Property Details
|
MLS® Number
|
W9752055 |
|
Property Type
|
Single Family |
|
Community Name
|
Edenbridge-Humber Valley |
|
AmenitiesNearBy
|
Park, Place Of Worship |
|
Features
|
Ravine, Open Space, Flat Site, Conservation/green Belt |
|
ParkingSpaceTotal
|
8 |
Building
|
BathroomTotal
|
4 |
|
BedroomsAboveGround
|
3 |
|
BedroomsTotal
|
3 |
|
Amenities
|
Canopy, Fireplace(s) |
|
Appliances
|
Garage Door Opener Remote(s), Central Vacuum, Dryer, Microwave, Oven, Range, Refrigerator, Washer |
|
BasementDevelopment
|
Finished |
|
BasementType
|
Full (finished) |
|
ConstructionStyleAttachment
|
Detached |
|
CoolingType
|
Central Air Conditioning |
|
ExteriorFinish
|
Brick, Stone |
|
FireplacePresent
|
Yes |
|
FireplaceTotal
|
1 |
|
FlooringType
|
Hardwood, Tile |
|
FoundationType
|
Block |
|
HalfBathTotal
|
1 |
|
HeatingFuel
|
Natural Gas |
|
HeatingType
|
Forced Air |
|
StoriesTotal
|
2 |
|
Type
|
House |
|
UtilityWater
|
Municipal Water |
Parking
Land
|
Acreage
|
No |
|
FenceType
|
Fenced Yard |
|
LandAmenities
|
Park, Place Of Worship |
|
LandscapeFeatures
|
Lawn Sprinkler |
|
Sewer
|
Sanitary Sewer |
|
SizeDepth
|
163 Ft |
|
SizeFrontage
|
66 Ft |
|
SizeIrregular
|
66 X 163 Ft |
|
SizeTotalText
|
66 X 163 Ft |
Rooms
| Level |
Type |
Length |
Width |
Dimensions |
|
Second Level |
Primary Bedroom |
5.4 m |
3.6 m |
5.4 m x 3.6 m |
|
Second Level |
Bedroom 2 |
3.6 m |
4.2 m |
3.6 m x 4.2 m |
|
Second Level |
Bedroom 3 |
4 m |
4.5 m |
4 m x 4.5 m |
|
Basement |
Kitchen |
|
|
Measurements not available |
|
Basement |
Recreational, Games Room |
8.56 m |
6.71 m |
8.56 m x 6.71 m |
|
Basement |
Laundry Room |
2.3 m |
4.32 m |
2.3 m x 4.32 m |
|
Main Level |
Family Room |
4.32 m |
5.54 m |
4.32 m x 5.54 m |
|
Main Level |
Dining Room |
3.4 m |
4.17 m |
3.4 m x 4.17 m |
|
Main Level |
Living Room |
4.5 m |
3 m |
4.5 m x 3 m |
|
Main Level |
Kitchen |
3.8 m |
3 m |
3.8 m x 3 m |
https://www.realtor.ca/real-estate/27592347/59-edgevalley-drive-toronto-edenbridge-humber-valley-edenbridge-humber-valley









































