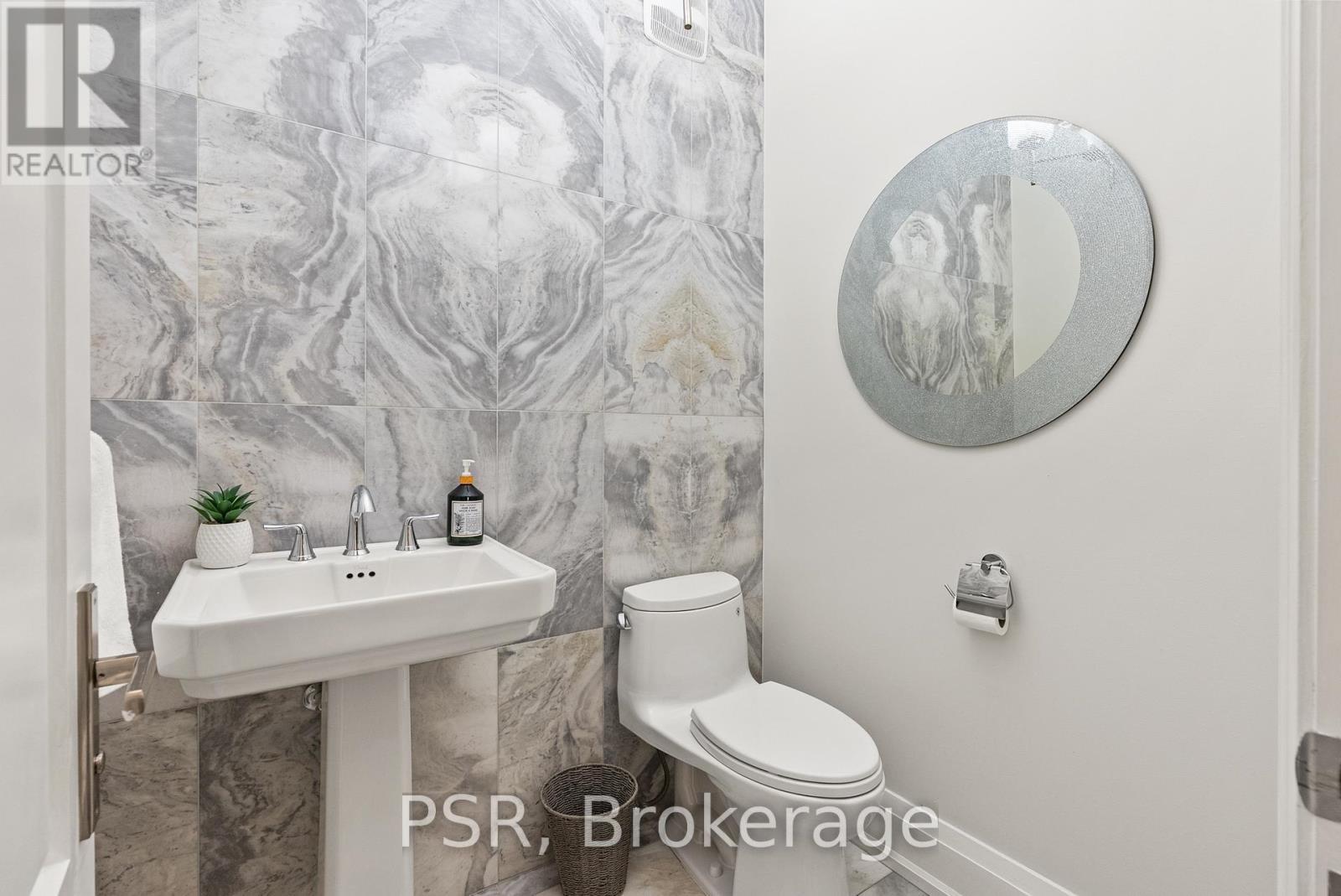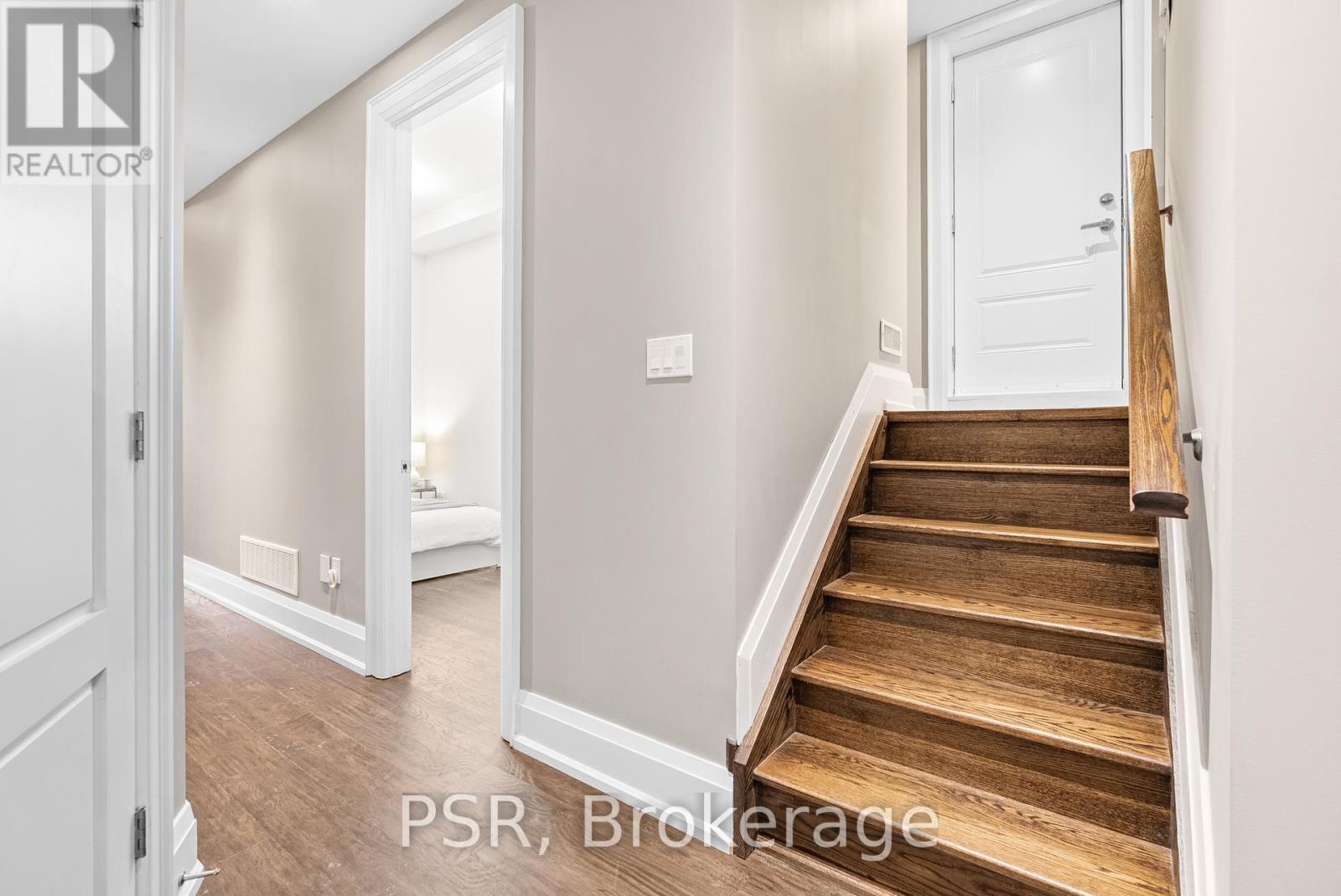6 Bedroom
4 Bathroom
2500 - 3000 sqft
Fireplace
Central Air Conditioning
Forced Air
$2,429,000
Welcome to 597B Old Orchard Grove, a beautifully built 4+2 bed, 3+1 bath detached home on a rare 25 x 150 ft lot in the heart of Bedford Park. Just 9 years old and impeccably maintained, this home is truly move-in ready. Walk in and enjoy the soaring 9 ft ceilings, open-concept layout, hardwood floors and floor-to-ceiling windows that flood the home with natural light. The gourmet kitchen is a chefs dream with a 36 inch Wolf range, marble tiled backsplash and an oversized island with seating for 4. The kitchen opens seamlessly to the family room with a stunning designer coffered ceiling. Walk right out to your composite deck equipped with an outdoor fireplace and deep, private yard perfect for entertaining. A convenient main floor powder room adds to the home's functionality. Walk upstairs and take in the natural light with the large skylight. Step into the stunning primary retreat with a 5-piece ensuite featuring heated marble floors, soaker tub, glass-enclosed shower, and a cozy gas fireplace with built-ins. Three sizeable bedrooms with double closets and a 4-piece marble-filled bathroom are always yours to enjoy. The fully finished basement adds valuable extra living space with soaring 10 ft ceilings, a generous rec room, elegant laundry area, additional bedroom, and a 3-piece bath, perfect for hosting guests or setting up a nanny suite. This home includes a detached garage, 2 car driveway parking, surround sound throughout, ample storage, and is steps from top-rated schools, parks, shops, and transit. The ideal family home in one of Toronto's most desirable neighbourhoods, don't miss out on this rare opportunity to call this home yours. (id:48469)
Property Details
|
MLS® Number
|
C12149049 |
|
Property Type
|
Single Family |
|
Community Name
|
Bedford Park-Nortown |
|
AmenitiesNearBy
|
Hospital, Park, Place Of Worship, Public Transit |
|
CommunityFeatures
|
Community Centre |
|
Features
|
Sump Pump, In-law Suite |
|
ParkingSpaceTotal
|
3 |
|
Structure
|
Deck |
Building
|
BathroomTotal
|
4 |
|
BedroomsAboveGround
|
4 |
|
BedroomsBelowGround
|
2 |
|
BedroomsTotal
|
6 |
|
Age
|
6 To 15 Years |
|
Amenities
|
Separate Heating Controls |
|
Appliances
|
Garage Door Opener Remote(s), Central Vacuum, Water Heater, Dishwasher, Dryer, Microwave, Hood Fan, Range, Washer, Window Coverings, Refrigerator |
|
BasementDevelopment
|
Finished |
|
BasementFeatures
|
Walk Out |
|
BasementType
|
N/a (finished) |
|
ConstructionStyleAttachment
|
Detached |
|
CoolingType
|
Central Air Conditioning |
|
ExteriorFinish
|
Brick, Stone |
|
FireProtection
|
Alarm System |
|
FireplacePresent
|
Yes |
|
FireplaceTotal
|
1 |
|
FoundationType
|
Unknown |
|
HalfBathTotal
|
1 |
|
HeatingFuel
|
Natural Gas |
|
HeatingType
|
Forced Air |
|
StoriesTotal
|
2 |
|
SizeInterior
|
2500 - 3000 Sqft |
|
Type
|
House |
|
UtilityWater
|
Municipal Water |
Parking
Land
|
Acreage
|
No |
|
LandAmenities
|
Hospital, Park, Place Of Worship, Public Transit |
|
Sewer
|
Sanitary Sewer |
|
SizeDepth
|
150 Ft ,3 In |
|
SizeFrontage
|
25 Ft |
|
SizeIrregular
|
25 X 150.3 Ft |
|
SizeTotalText
|
25 X 150.3 Ft |
https://www.realtor.ca/real-estate/28313955/597b-old-orchard-grove-toronto-bedford-park-nortown-bedford-park-nortown














































