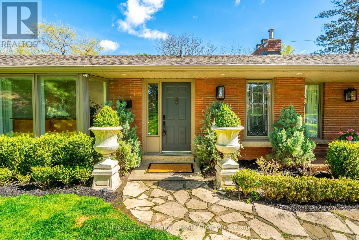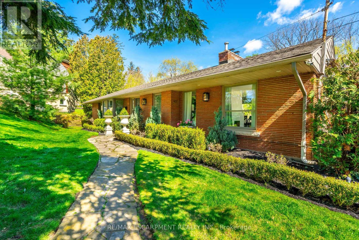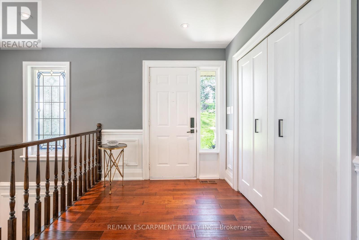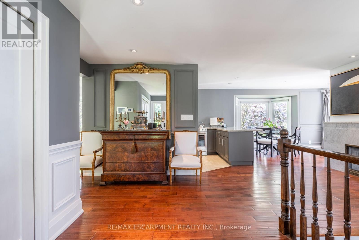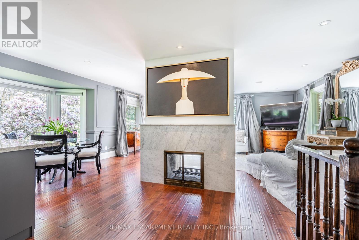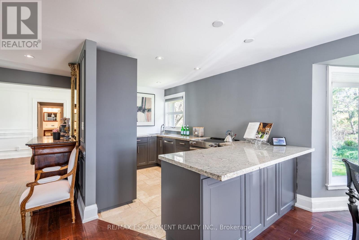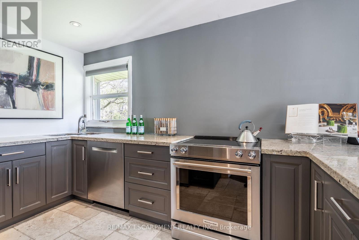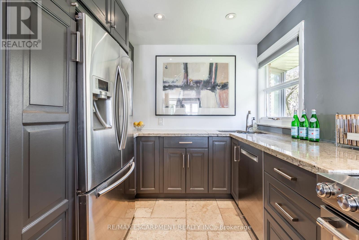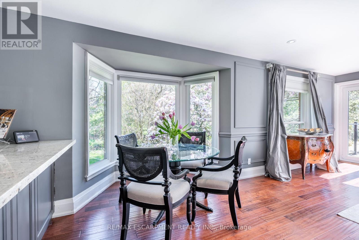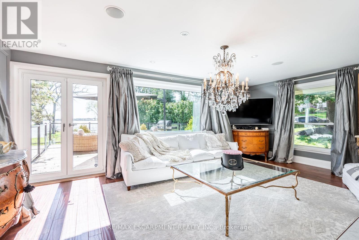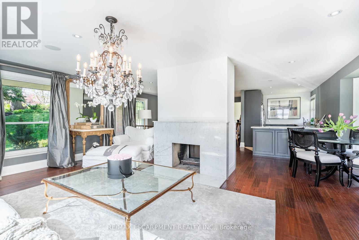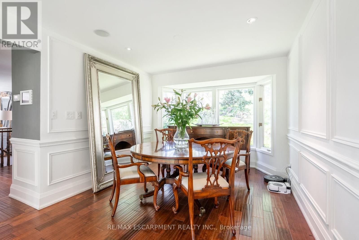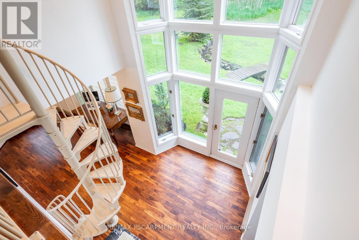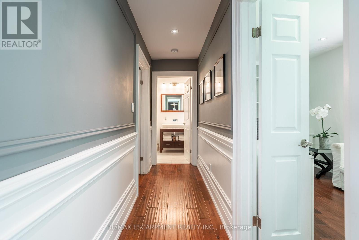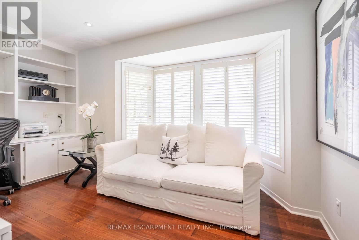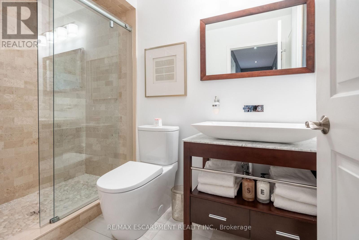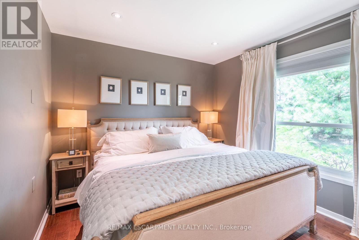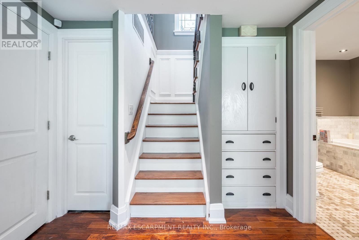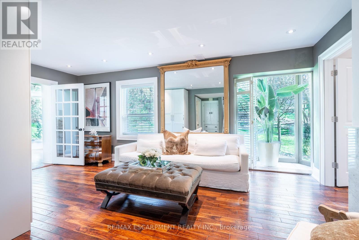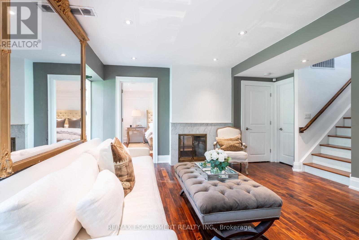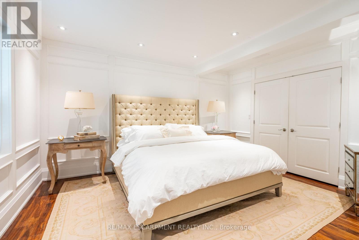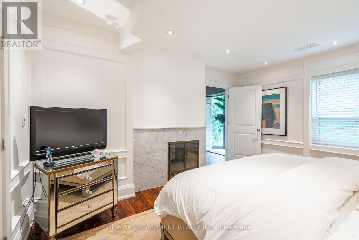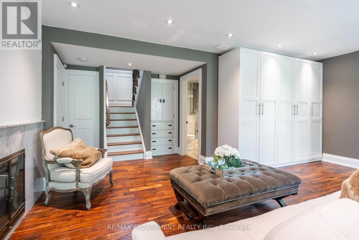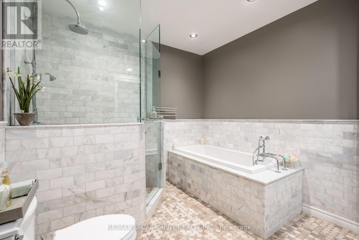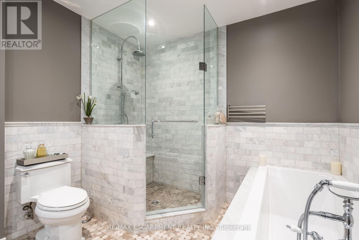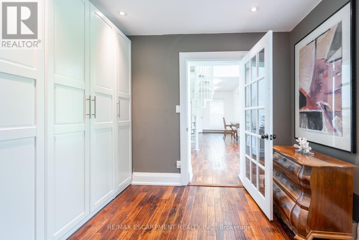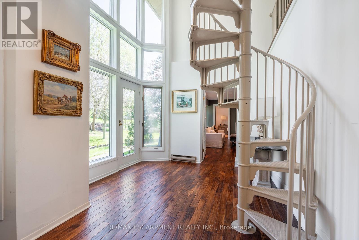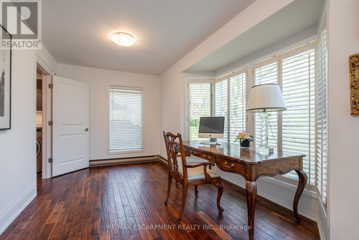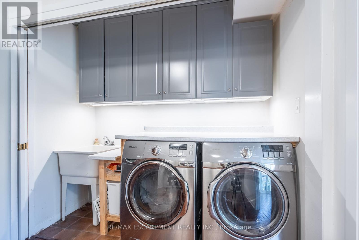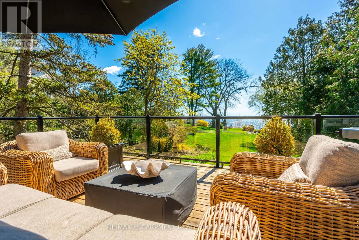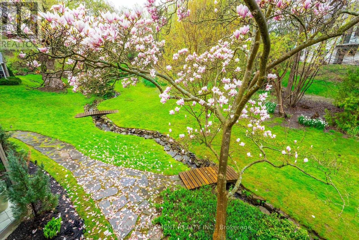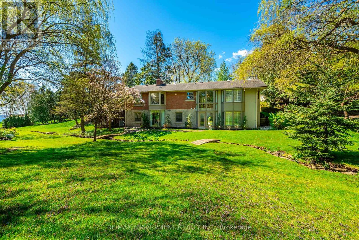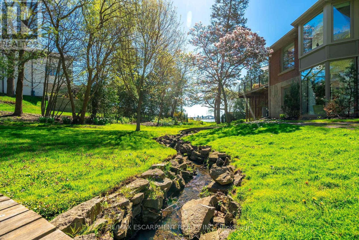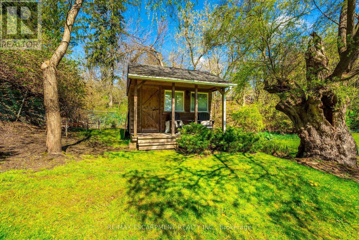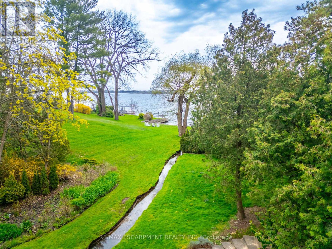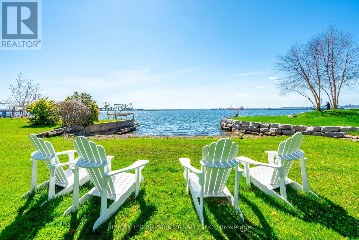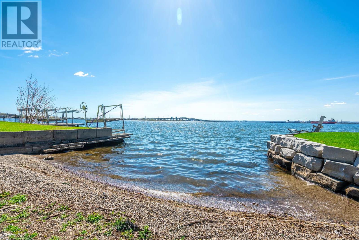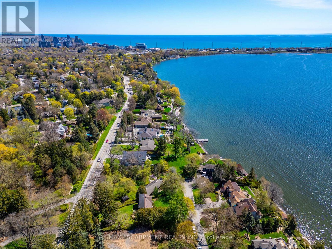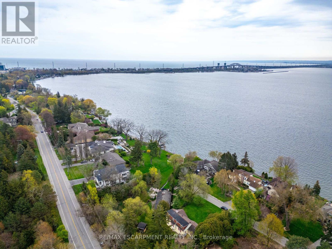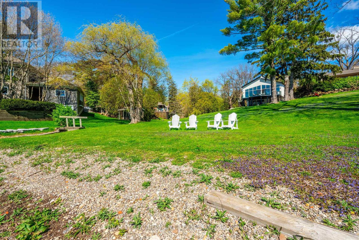2 Bedroom
2 Bathroom
Raised Bungalow
Fireplace
Central Air Conditioning
Forced Air
$2,750,000
Cottage living in the city! Rare opportunity awaits in one of Aldershot's most coveted neighbourhoods. Nestled next door to the Burlington Golf & Country Club and the Bay, this distinctive property boasts an expansive lot on a tranquil dead-end street. The lush backyard provides a private haven for outdoor enthusiasts with direct access to the harbour for boating and water activities. Enjoy panoramic lake views from a secluded patio just steps from the living room. The gourmet kitchen offers breathtaking bay views, while the open-concept layout effortlessly accommodates both casual family gatherings and formal entertaining. The main level comprises a bedroom, an office and a full bathroom, offering versatile living spaces to suit your needs. The finished basement includes a spacious primary bedroom and a well-appointed bathroom. Two double sided wood burning fireplaces. Jointly owned beach. (id:48469)
Property Details
|
MLS® Number
|
W8309226 |
|
Property Type
|
Single Family |
|
Community Name
|
LaSalle |
|
Amenities Near By
|
Hospital |
|
Features
|
Cul-de-sac, Carpet Free |
|
Parking Space Total
|
2 |
|
View Type
|
View, Direct Water View, Unobstructed Water View |
Building
|
Bathroom Total
|
2 |
|
Bedrooms Above Ground
|
1 |
|
Bedrooms Below Ground
|
1 |
|
Bedrooms Total
|
2 |
|
Appliances
|
Dishwasher, Dryer, Microwave, Refrigerator, Stove, Washer |
|
Architectural Style
|
Raised Bungalow |
|
Basement Development
|
Finished |
|
Basement Features
|
Walk Out |
|
Basement Type
|
Full (finished) |
|
Construction Style Attachment
|
Detached |
|
Cooling Type
|
Central Air Conditioning |
|
Exterior Finish
|
Brick, Stucco |
|
Fireplace Present
|
Yes |
|
Foundation Type
|
Block |
|
Heating Fuel
|
Natural Gas |
|
Heating Type
|
Forced Air |
|
Stories Total
|
1 |
|
Type
|
House |
|
Utility Water
|
Municipal Water |
Land
|
Access Type
|
Year-round Access, Private Docking |
|
Acreage
|
No |
|
Land Amenities
|
Hospital |
|
Sewer
|
Sanitary Sewer |
|
Size Irregular
|
97 X 175.9 Ft ; 141.76x62.46x63.88x147.97x121.50x34.86 |
|
Size Total Text
|
97 X 175.9 Ft ; 141.76x62.46x63.88x147.97x121.50x34.86|1/2 - 1.99 Acres |
|
Surface Water
|
Lake/pond |
Rooms
| Level |
Type |
Length |
Width |
Dimensions |
|
Basement |
Family Room |
4.62 m |
5.87 m |
4.62 m x 5.87 m |
|
Basement |
Primary Bedroom |
4.47 m |
4.01 m |
4.47 m x 4.01 m |
|
Basement |
Bathroom |
2.64 m |
2.67 m |
2.64 m x 2.67 m |
|
Basement |
Den |
2.51 m |
7.11 m |
2.51 m x 7.11 m |
|
Main Level |
Bathroom |
2.69 m |
1.57 m |
2.69 m x 1.57 m |
|
Main Level |
Bedroom 2 |
3.07 m |
3.66 m |
3.07 m x 3.66 m |
|
Main Level |
Eating Area |
2.92 m |
2.49 m |
2.92 m x 2.49 m |
|
Main Level |
Dining Room |
4.93 m |
3.2 m |
4.93 m x 3.2 m |
|
Main Level |
Foyer |
2.67 m |
2.31 m |
2.67 m x 2.31 m |
|
Main Level |
Kitchen |
2.49 m |
4.09 m |
2.49 m x 4.09 m |
|
Main Level |
Living Room |
6.22 m |
6.17 m |
6.22 m x 6.17 m |
|
Main Level |
Office |
3.12 m |
4.34 m |
3.12 m x 4.34 m |
https://www.realtor.ca/real-estate/26851845/607-edgewater-crescent-burlington-lasalle

