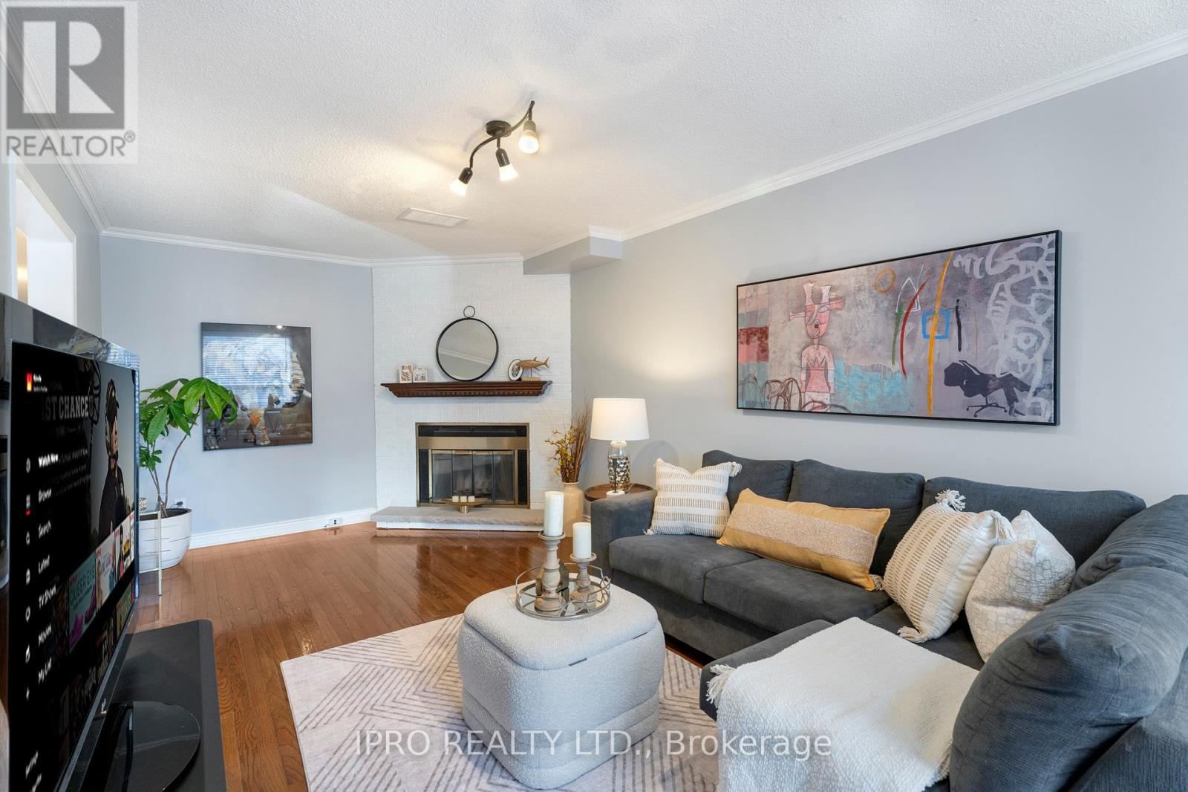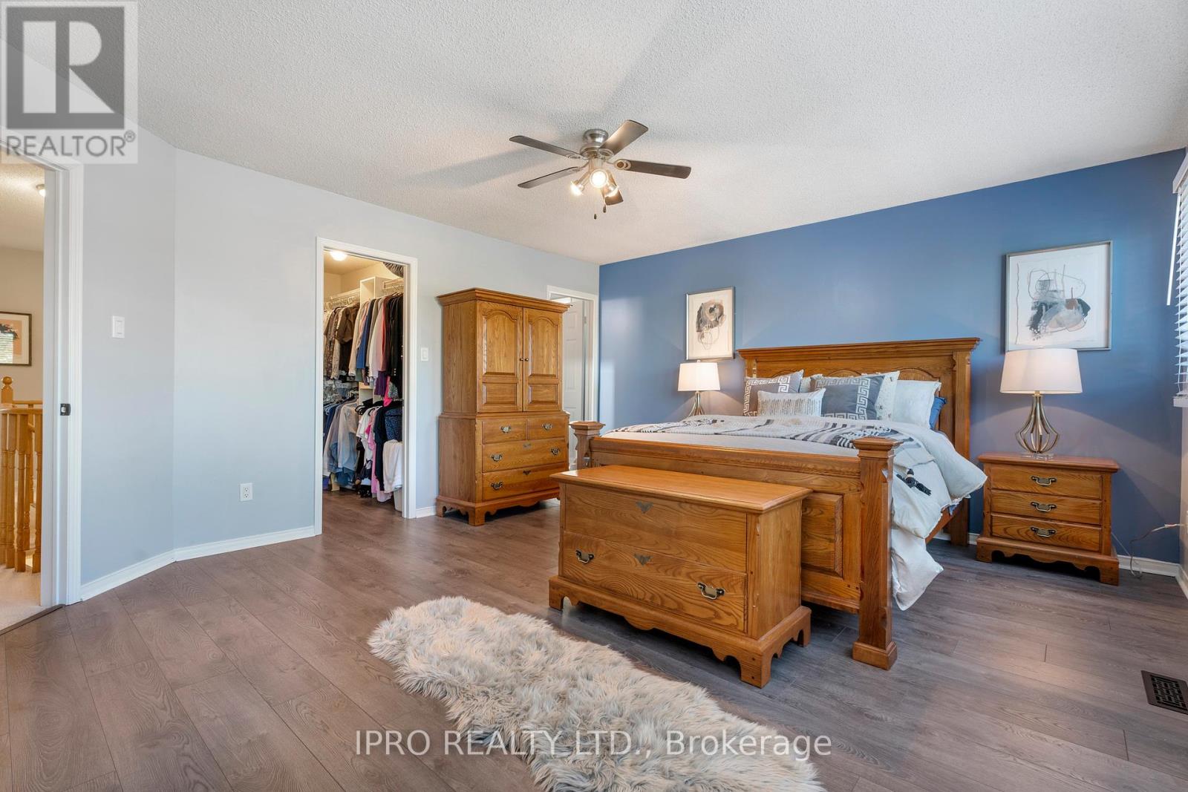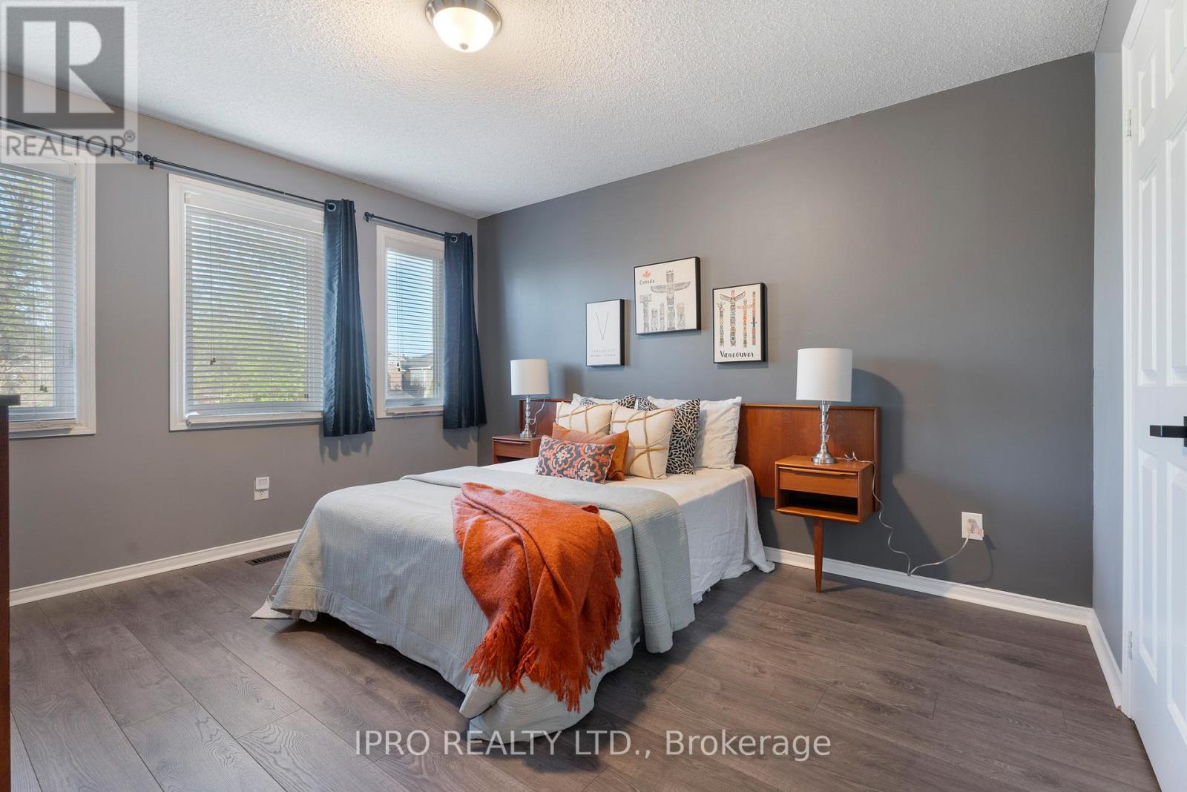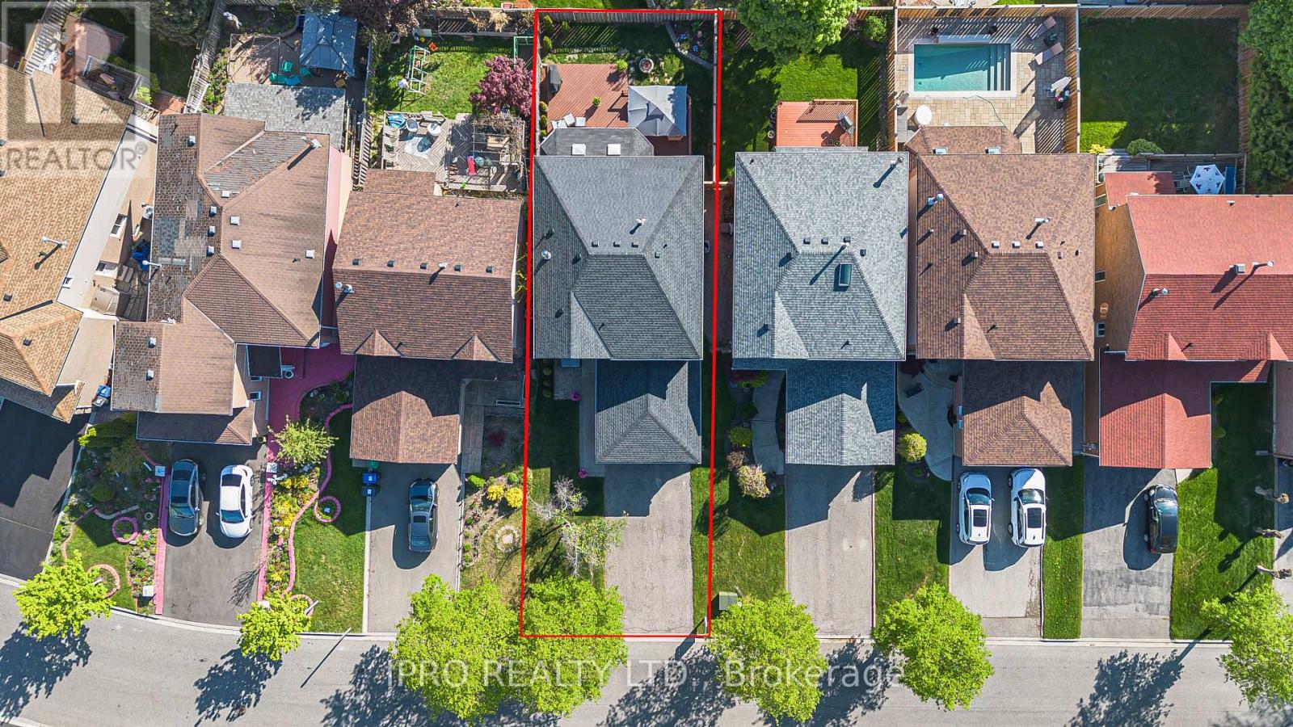6070 Prairie Circle Mississauga (Lisgar), Ontario L5N 5Z5
$1,389,000
This stunning and spacious detached home in the desirable Lisgar community features 4 bedrooms and 3 bathrooms. The modern open-concept main floor is filled with natural light, showcasing a large living room with fireplace and a cozy family room with big windows perfect for relaxation. The updated kitchen boasts lots of storage, stainless steel appliances, and upgraded porcelain tiles. Enjoy a sunny breakfast area leading to a large walk-out deck. The house features beautiful hardwood flooring, an oak staircase, and a large primary bedroom with ensuite. This home also features an access door from the house to the full-sized double garage and is surrounded by a beautifully landscaped fenced backyard. NEW ROOF 2024, FURNACE & A/C 2023. Enjoy easy access to trails, parks, schools, shopping, hospitals, restaurants, and the Meadowville Town Centre, along with convenient access to Highways 401, 407, 403, and Lisgar GO station. Welcome to your new home! (id:48469)
Open House
This property has open houses!
12:00 pm
Ends at:2:00 pm
3:00 pm
Ends at:5:00 pm
Property Details
| MLS® Number | W12153004 |
| Property Type | Single Family |
| Community Name | Lisgar |
| ParkingSpaceTotal | 6 |
Building
| BathroomTotal | 3 |
| BedroomsAboveGround | 4 |
| BedroomsTotal | 4 |
| Age | 31 To 50 Years |
| Appliances | Water Heater, Dryer, Washer, Window Coverings |
| BasementDevelopment | Unfinished |
| BasementType | N/a (unfinished) |
| ConstructionStyleAttachment | Detached |
| CoolingType | Central Air Conditioning |
| ExteriorFinish | Brick |
| FireplacePresent | Yes |
| FlooringType | Hardwood |
| FoundationType | Concrete |
| HeatingFuel | Natural Gas |
| HeatingType | Forced Air |
| StoriesTotal | 2 |
| SizeInterior | 2000 - 2500 Sqft |
| Type | House |
| UtilityWater | Municipal Water |
Parking
| Attached Garage | |
| Garage |
Land
| Acreage | No |
| Sewer | Sanitary Sewer |
| SizeDepth | 110 Ft |
| SizeFrontage | 36 Ft |
| SizeIrregular | 36 X 110 Ft |
| SizeTotalText | 36 X 110 Ft |
Rooms
| Level | Type | Length | Width | Dimensions |
|---|---|---|---|---|
| Second Level | Primary Bedroom | 6.4 m | 6.8 m | 6.4 m x 6.8 m |
| Second Level | Bedroom 2 | 3.63 m | 3.1 m | 3.63 m x 3.1 m |
| Second Level | Bedroom 3 | 3.4 m | 3.3 m | 3.4 m x 3.3 m |
| Second Level | Bedroom 4 | 3.4 m | 3.86 m | 3.4 m x 3.86 m |
| Main Level | Foyer | 8.41 m | 3.71 m | 8.41 m x 3.71 m |
| Main Level | Laundry Room | 2.84 m | 1.75 m | 2.84 m x 1.75 m |
| Main Level | Living Room | 3.17 m | 4.75 m | 3.17 m x 4.75 m |
| Main Level | Family Room | 7.67 m | 3.18 m | 7.67 m x 3.18 m |
| Main Level | Dining Room | 2.92 m | 3.73 m | 2.92 m x 3.73 m |
| Main Level | Kitchen | 2.8 m | 2.8 m | 2.8 m x 2.8 m |
| Main Level | Bathroom | 1.4 m | 1.3 m | 1.4 m x 1.3 m |
Utilities
| Cable | Installed |
| Sewer | Installed |
https://www.realtor.ca/real-estate/28322849/6070-prairie-circle-mississauga-lisgar-lisgar
Interested?
Contact us for more information











































