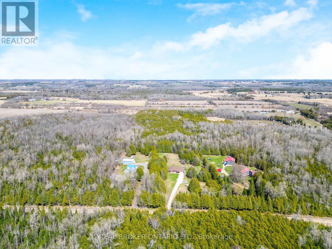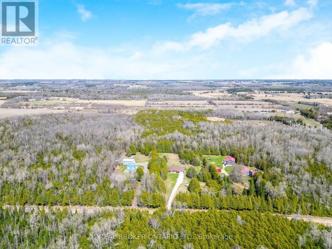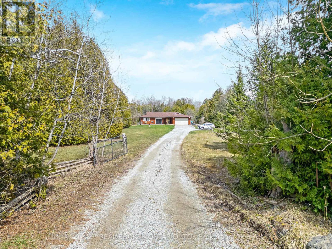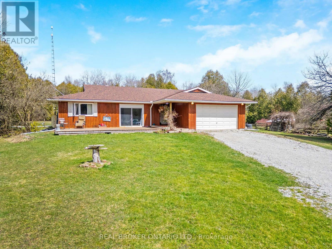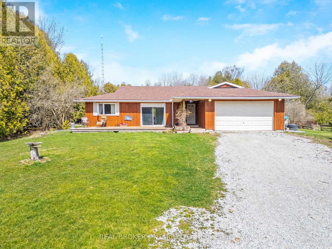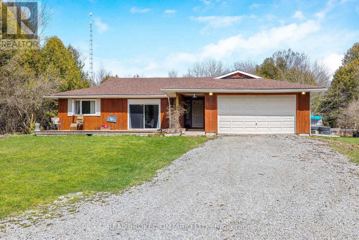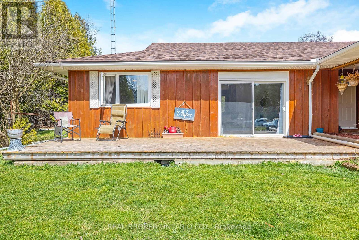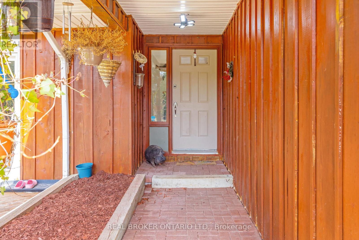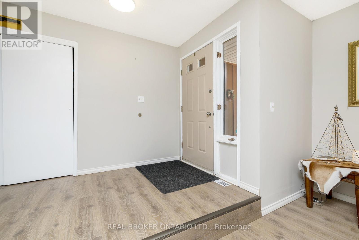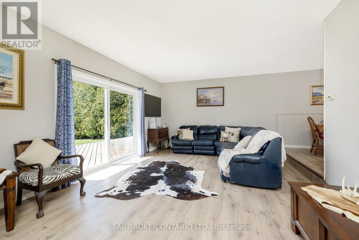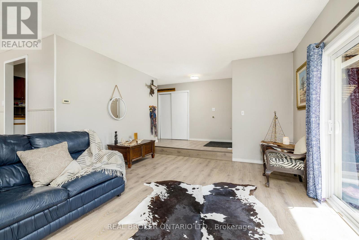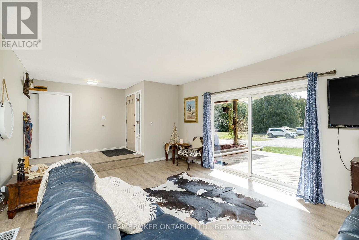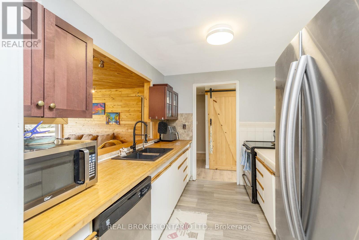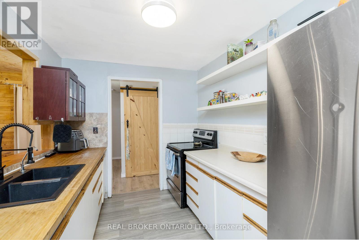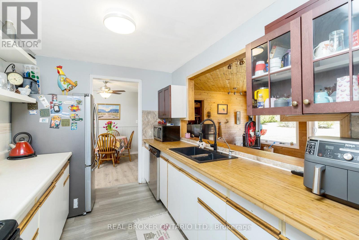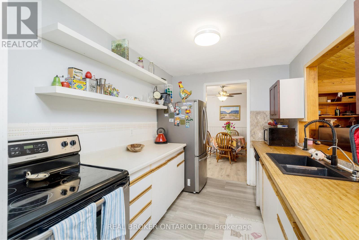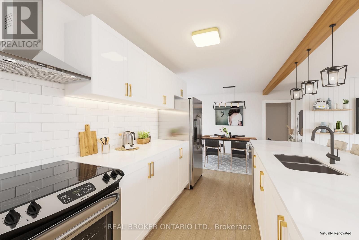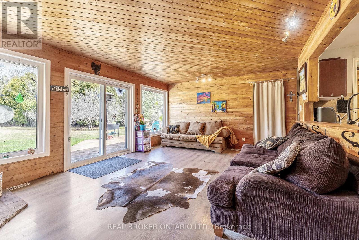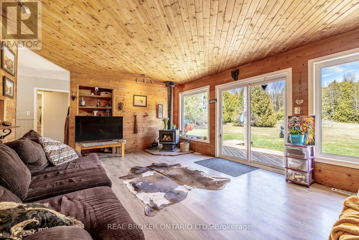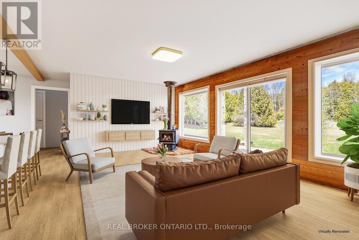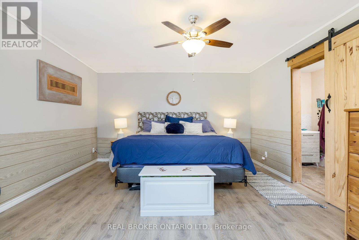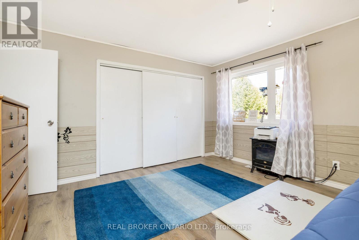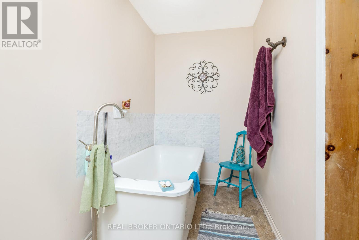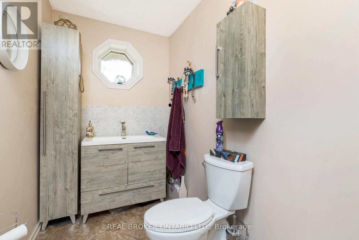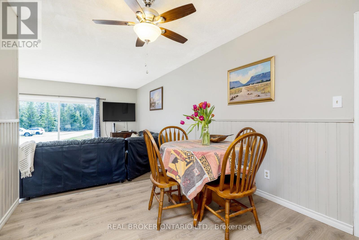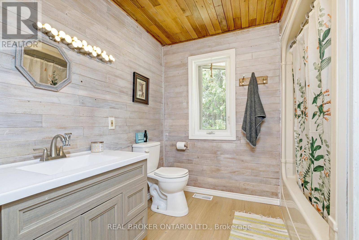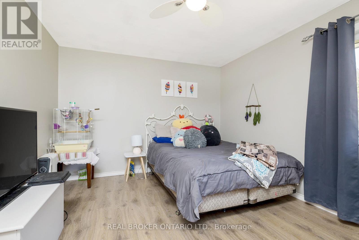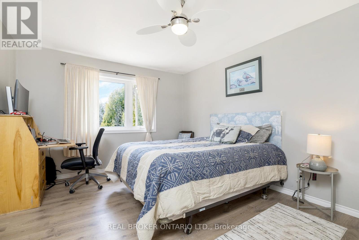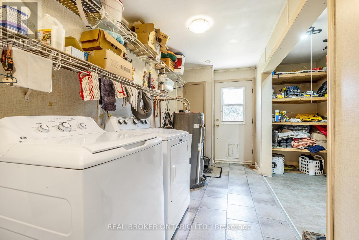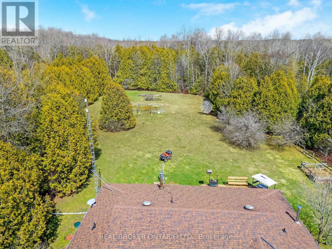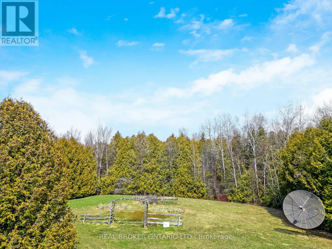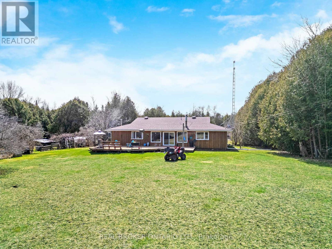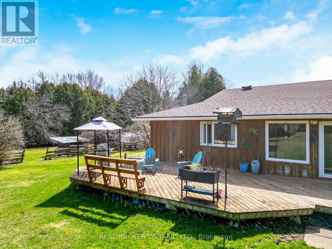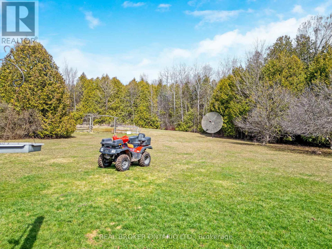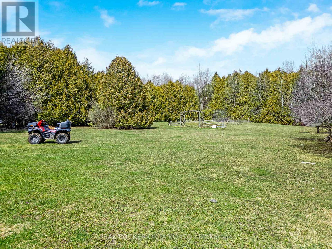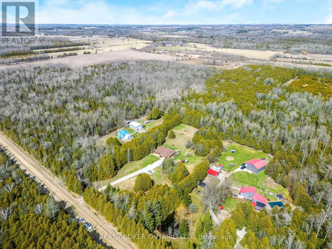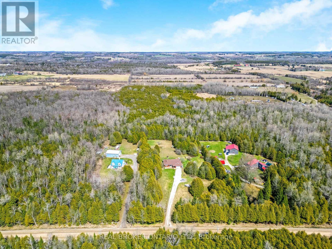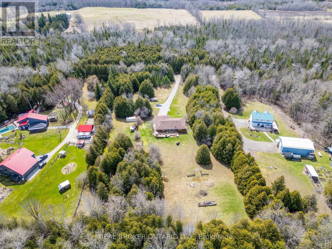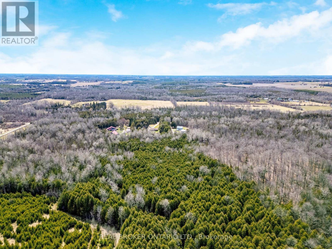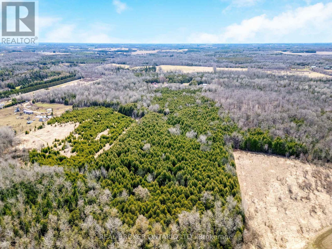3 Bedroom
2 Bathroom
Bungalow
Fireplace
Forced Air
Acreage
$1,350,000
Embark on a potential-filled journey in this idyllic countryside retreat sprawling across 22 acres of verdant landscapes. Follow the winding driveway to a bungalow exuding an inviting open-concept layout with updated flooring and abundant natural light. Step into the family room, boasting a walkout to a capacious front deck, offering serene vistas for relaxation.The galley-style kitchen seamlessly connects to the cozy living room, featuring a wood stove and another walkout to the backyard deck, ideal for outdoor gatherings. Conveniently situated on the main floor, the laundry room provides ample storage and easy access to the garage through a side door. Retreat to the generously sized primary bedroom, complete with a private ensuite bathroom, while two additional bedrooms offer comfort and versatility. **** EXTRAS **** Outside nearby adventures await in the charming town of Erin and the scenic Belwood Lake Conservation Area, just a short drive away. Unlock the potential of tranquil countryside living in this picturesque haven. (id:48469)
Property Details
|
MLS® Number
|
X8242024 |
|
Property Type
|
Single Family |
|
Community Name
|
Rural Erin |
|
Community Features
|
School Bus |
|
Features
|
Wooded Area |
|
Parking Space Total
|
10 |
Building
|
Bathroom Total
|
2 |
|
Bedrooms Above Ground
|
3 |
|
Bedrooms Total
|
3 |
|
Architectural Style
|
Bungalow |
|
Basement Development
|
Unfinished |
|
Basement Type
|
Crawl Space (unfinished) |
|
Construction Style Attachment
|
Detached |
|
Fireplace Present
|
Yes |
|
Heating Fuel
|
Oil |
|
Heating Type
|
Forced Air |
|
Stories Total
|
1 |
|
Type
|
House |
Parking
Land
|
Acreage
|
Yes |
|
Sewer
|
Septic System |
|
Size Irregular
|
266.34 X 2188.3 Ft ; Irregular Shape - 22.075 Acres |
|
Size Total Text
|
266.34 X 2188.3 Ft ; Irregular Shape - 22.075 Acres|10 - 24.99 Acres |
Rooms
| Level |
Type |
Length |
Width |
Dimensions |
|
Ground Level |
Living Room |
5.46 m |
4.13 m |
5.46 m x 4.13 m |
|
Ground Level |
Dining Room |
3.38 m |
2.87 m |
3.38 m x 2.87 m |
|
Ground Level |
Kitchen |
3.24 m |
2.43 m |
3.24 m x 2.43 m |
|
Ground Level |
Family Room |
5.93 m |
4.31 m |
5.93 m x 4.31 m |
|
Ground Level |
Primary Bedroom |
5.21 m |
4.19 m |
5.21 m x 4.19 m |
|
Ground Level |
Bedroom 2 |
4.74 m |
3.45 m |
4.74 m x 3.45 m |
|
Ground Level |
Bedroom 3 |
4.15 m |
3.38 m |
4.15 m x 3.38 m |
|
Ground Level |
Laundry Room |
5.21 m |
2.61 m |
5.21 m x 2.61 m |
Utilities
https://www.realtor.ca/real-estate/26762777/6135-second-line-erin-rural-erin

