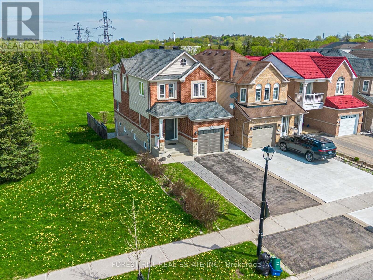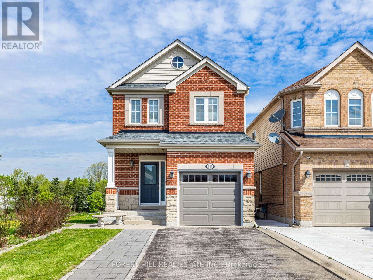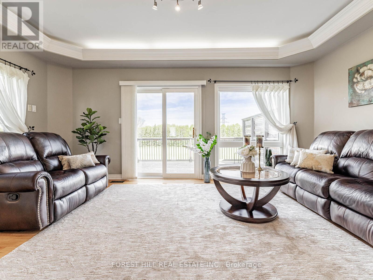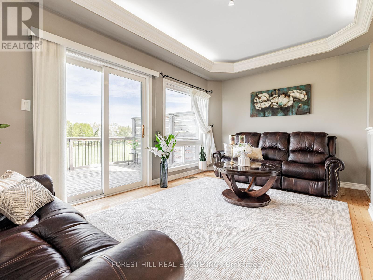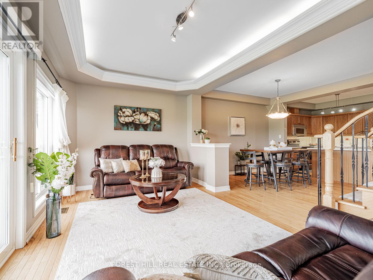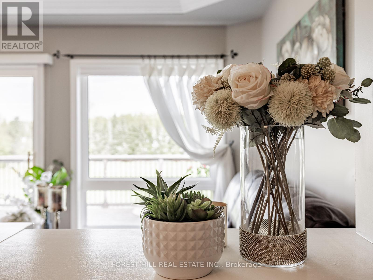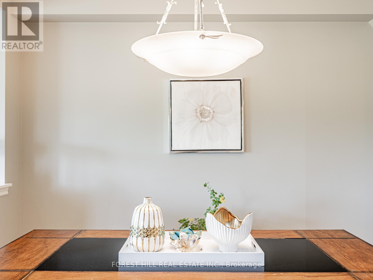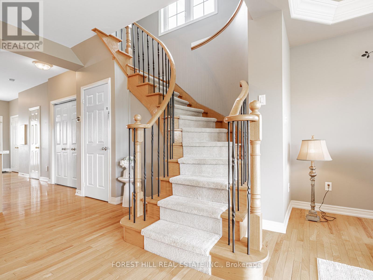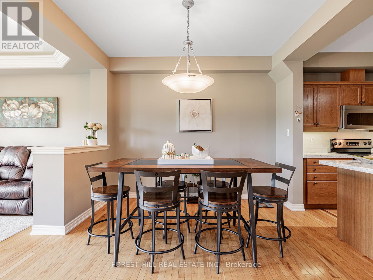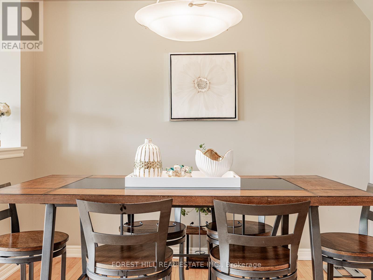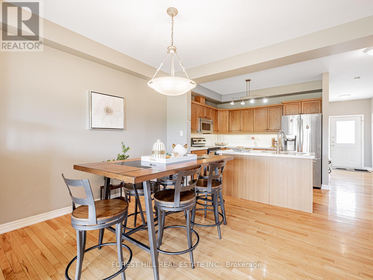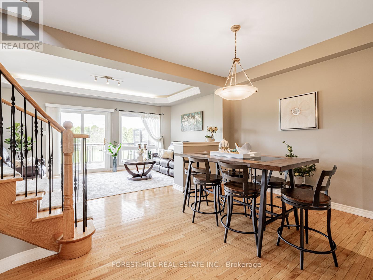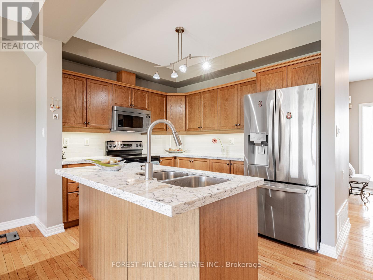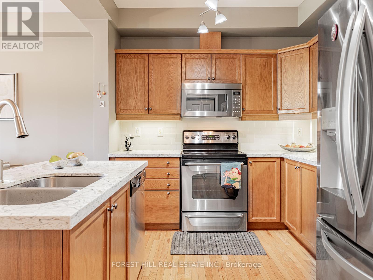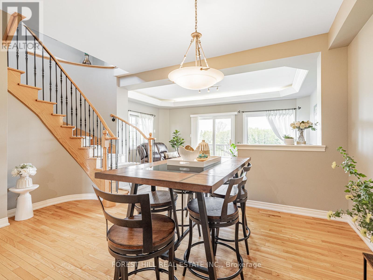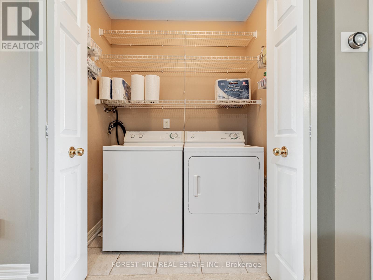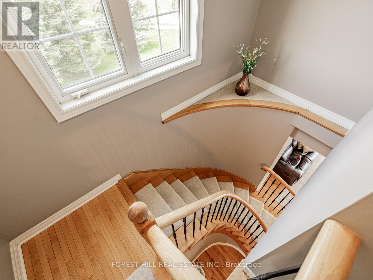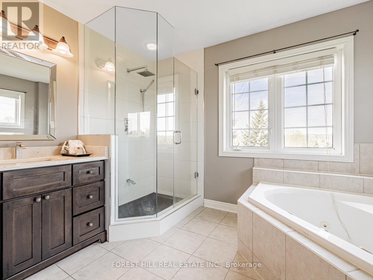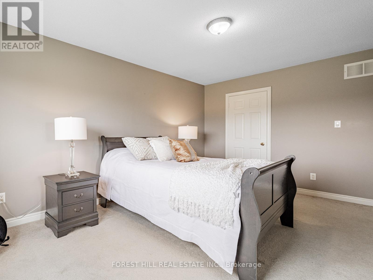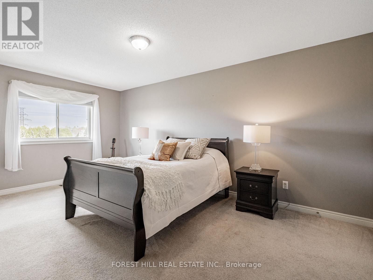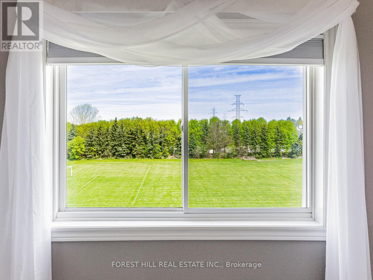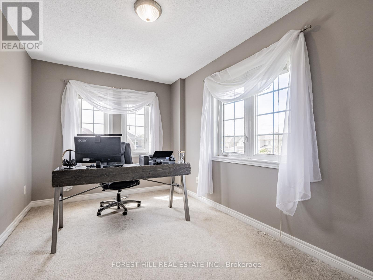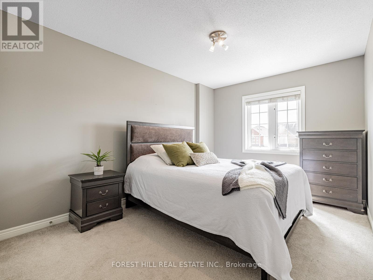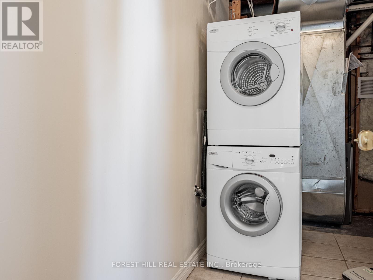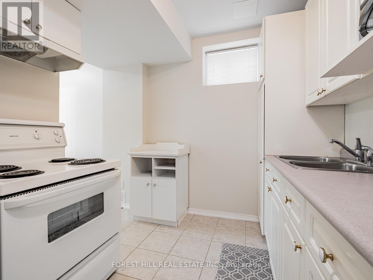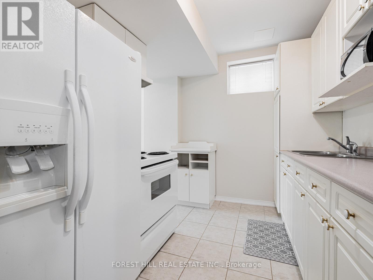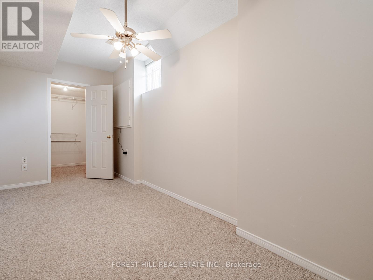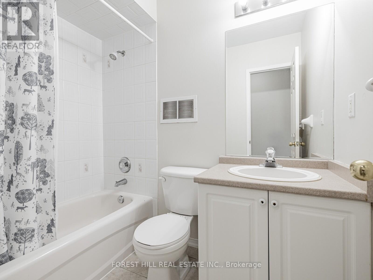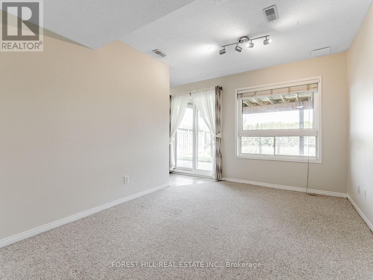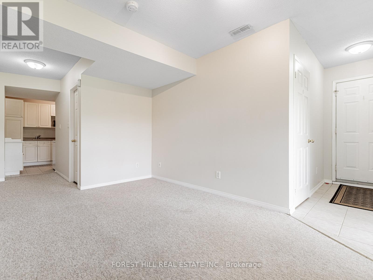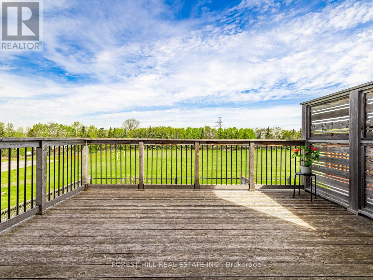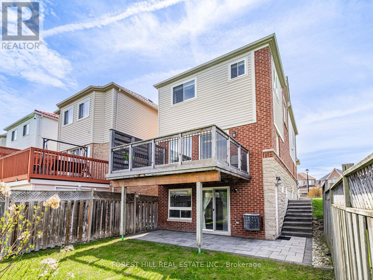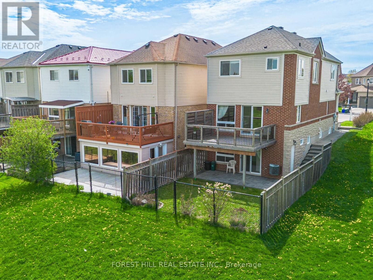614 Mcbean Avenue N Newmarket (Stonehaven-Wyndham), Ontario L3X 2L5
$1,088,888
**** Enjoy the expansive, open backyard with lush green lawn and stunning unobstructed views, the perfect setting for outdoor living, entertaining, or simply soaking in natures beauty. Fully separate walk-out basement featuring a private entrance, its own kitchen, laundry, and living space ideal for extended family living or as a great mortgage helper playground, basketball court, Open Concept, Inviting & Immaculate Like A Model Having Approx. 2,200+ Sqft Of Finished Living Space.Surrounded By Nature,Park Greenspace & Privacy,This Executive Home Features 9Ft Ceilings/Main Fl,Chef-Style Eat-In Kitchen W/Centre Island,B/Splash('19),Quartz C/Top('19), & U/C Lighting.Dining Room & Family Room Overlook Expansive Park/Field Greenspace, W/Large Patio & ('19)Sun-Filled+Bright T/Out,Ample Storage, Spacious Bedrooms & Newly Renovated Ensuite('17) Complete This Perfect Family Home. interior garage access, Finished Lower Level Potential Nanny Suite W/Separate Walk-Up Entrance, Features: Laundry, Bedroom W/W-In Closet, Full Kitchen, Bath+ Landscaped B/Yard.(New Pavers('19) Direct Garage Entrance Inside Home.. Extras: S/S Appl:Stove,D/W,Micro,Newer Fridge(12/21); Wh-W/D-Main;Nest Thermostat;All Elf's+Window Cov;Gdo+1Remote.Basement Appl.Incl.White: Stove,Newer Fridge, Micro, Stacked Wh/W/D ;Cac; Cvac.Hwt(R) Exclude: Primary Bdrm Elf.Roof+Siding '17;Furnace "16 (id:48469)
Open House
This property has open houses!
2:00 pm
Ends at:4:00 pm
2:00 pm
Ends at:4:00 pm
Property Details
| MLS® Number | N12147560 |
| Property Type | Single Family |
| Community Name | Stonehaven-Wyndham |
| AmenitiesNearBy | Park |
| Features | Wooded Area |
| ParkingSpaceTotal | 5 |
Building
| BathroomTotal | 4 |
| BedroomsAboveGround | 3 |
| BedroomsBelowGround | 1 |
| BedroomsTotal | 4 |
| Age | 16 To 30 Years |
| Appliances | Stove, Refrigerator |
| BasementDevelopment | Finished |
| BasementFeatures | Separate Entrance, Walk Out |
| BasementType | N/a (finished) |
| ConstructionStyleAttachment | Detached |
| CoolingType | Central Air Conditioning |
| ExteriorFinish | Brick, Vinyl Siding |
| FlooringType | Carpeted, Hardwood |
| HalfBathTotal | 1 |
| HeatingFuel | Natural Gas |
| HeatingType | Forced Air |
| StoriesTotal | 2 |
| SizeInterior | 1500 - 2000 Sqft |
| Type | House |
| UtilityWater | Municipal Water |
Parking
| Attached Garage | |
| Garage |
Land
| Acreage | No |
| LandAmenities | Park |
| Sewer | Sanitary Sewer |
| SizeDepth | 114 Ft ,9 In |
| SizeFrontage | 25 Ft |
| SizeIrregular | 25 X 114.8 Ft ; Premium Lot,backing Onto Park Greenspace |
| SizeTotalText | 25 X 114.8 Ft ; Premium Lot,backing Onto Park Greenspace |
Rooms
| Level | Type | Length | Width | Dimensions |
|---|---|---|---|---|
| Second Level | Primary Bedroom | 5.3 m | 3.12 m | 5.3 m x 3.12 m |
| Second Level | Bedroom 2 | 4.59 m | 2.94 m | 4.59 m x 2.94 m |
| Second Level | Bedroom 3 | 4.3 m | 2.62 m | 4.3 m x 2.62 m |
| Lower Level | Office | 2.3 m | 2.1 m | 2.3 m x 2.1 m |
| Lower Level | Recreational, Games Room | 4.14 m | 2.96 m | 4.14 m x 2.96 m |
| Lower Level | Bedroom | 5.2 m | 2.14 m | 5.2 m x 2.14 m |
| Ground Level | Kitchen | 2.94 m | 3.3 m | 2.94 m x 3.3 m |
| Ground Level | Eating Area | 2.94 m | 3.3 m | 2.94 m x 3.3 m |
| Ground Level | Dining Room | 3.2 m | 3.1 m | 3.2 m x 3.1 m |
| Ground Level | Family Room | 5.43 m | 3 m | 5.43 m x 3 m |
Interested?
Contact us for more information

