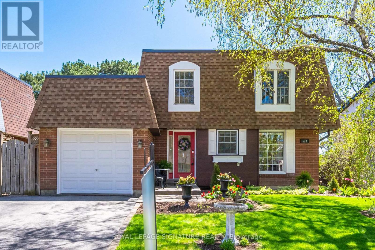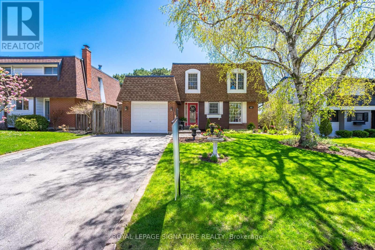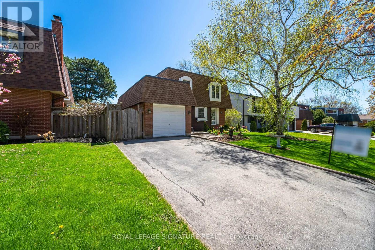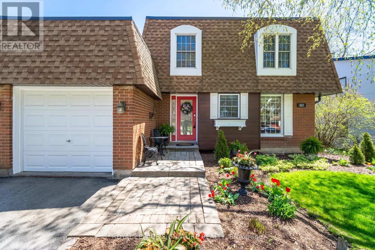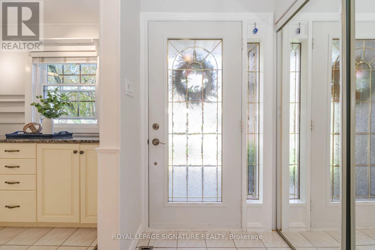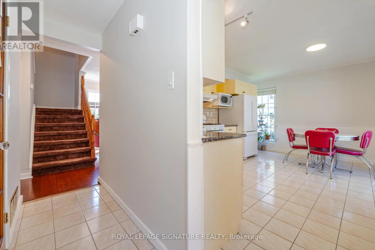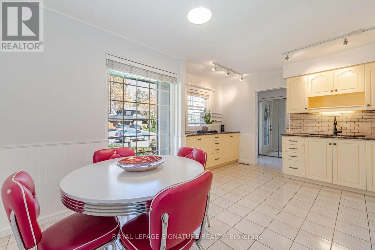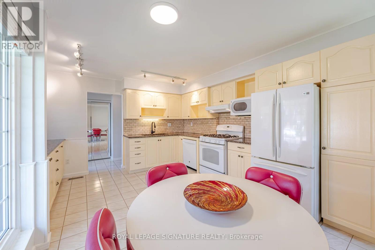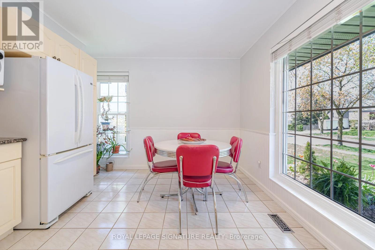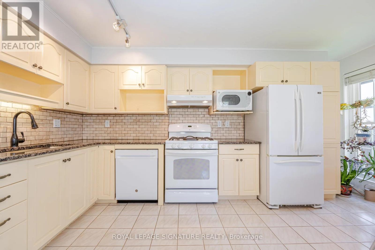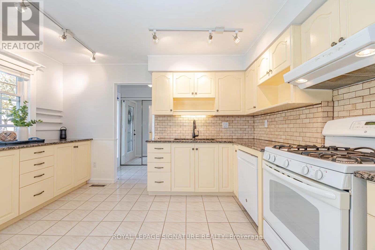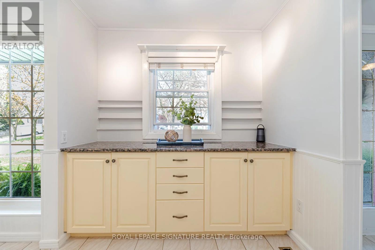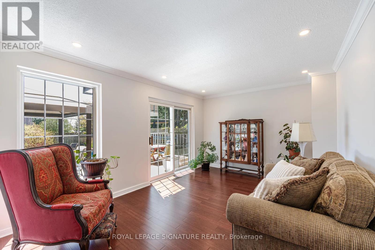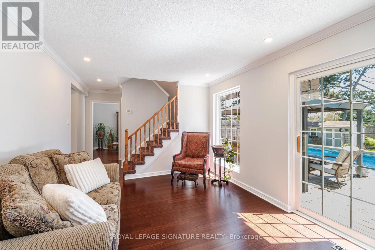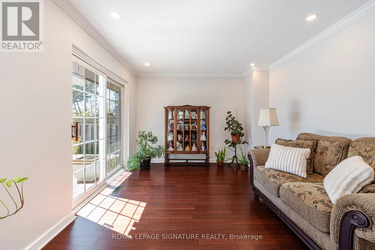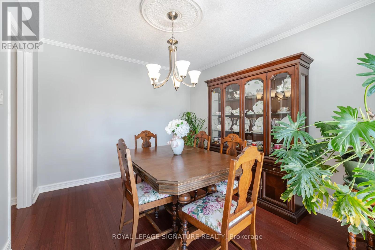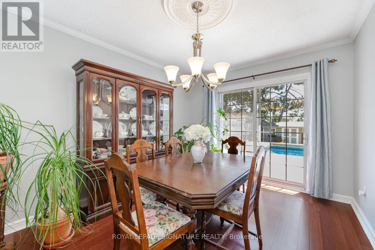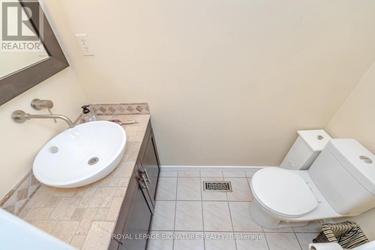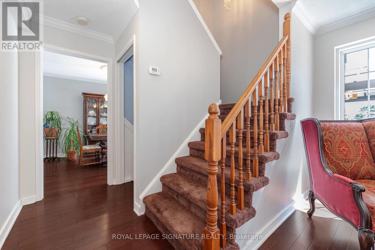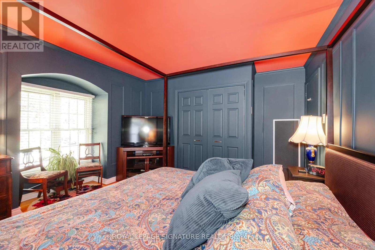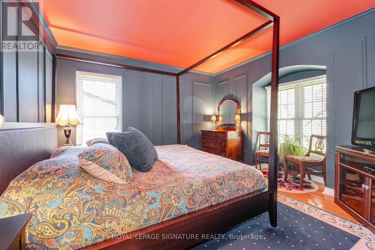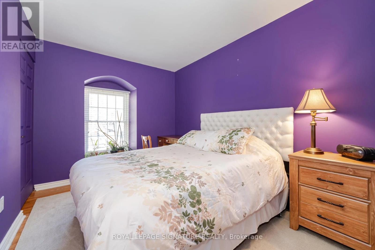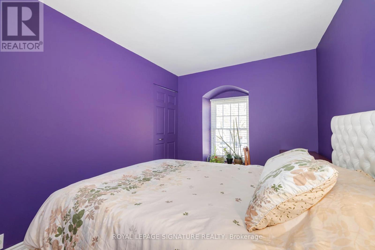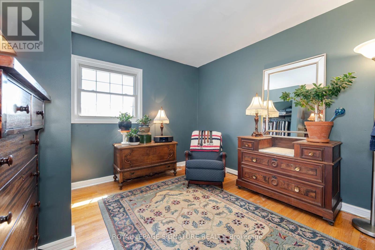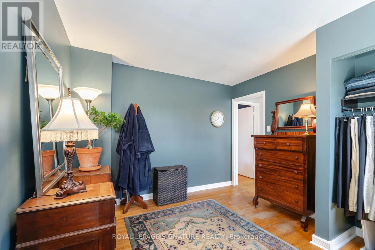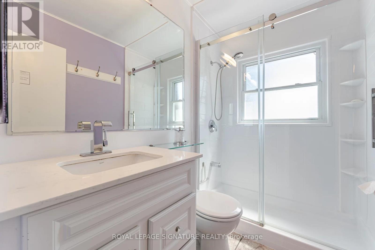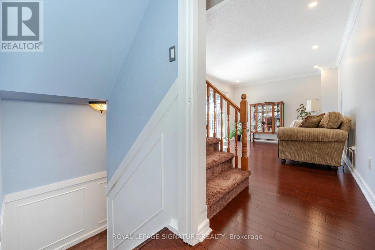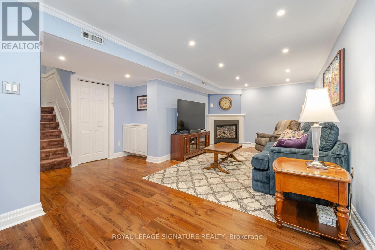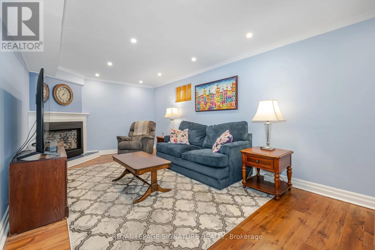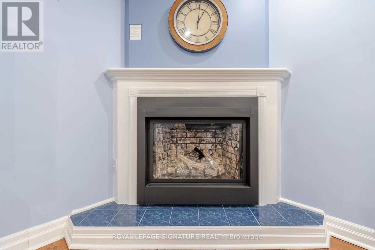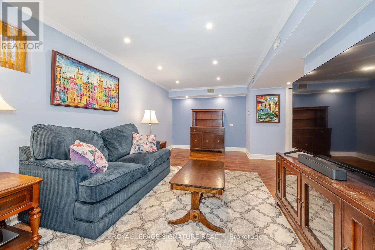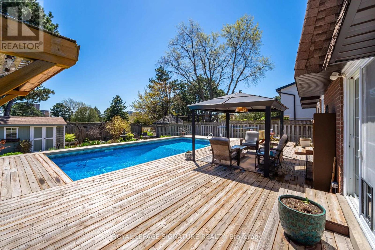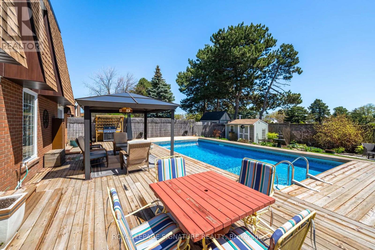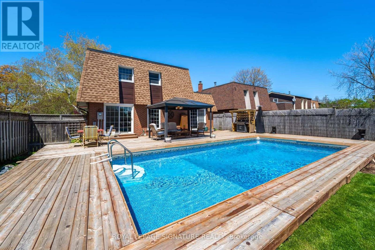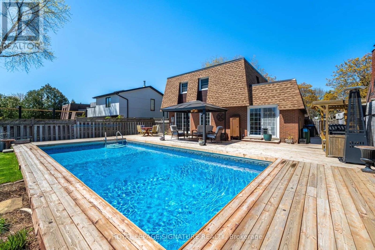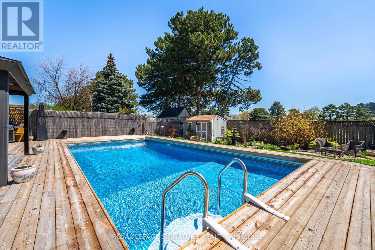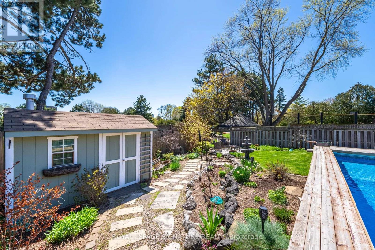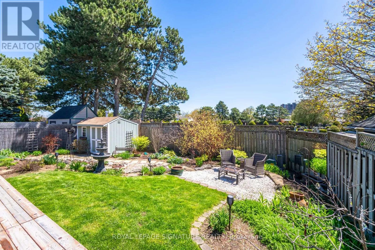3 Bedroom
2 Bathroom
Fireplace
Inground Pool
Central Air Conditioning
Forced Air
$1,165,000
Elegantly updated two-story home in a prime central location, moments from highways, the lake, shopping centers, and more. This delightful residence features a spacious kitchen with ample cupboard space, granite countertops, a gas stove, and a cozy breakfast area. The formal dining and living areas, embellished with bamboo flooring and sliding doors, create an ideal backdrop for gatherings. Step into a stunning backyard oasis with a large heated pool, expansive decking, and lush gardens, perfect for outdoor entertainment and relaxation. Upstairs, hardwood floors adorn the three bedrooms, including the primary bedroom with wainscoting trim and a double closet. The basement offers additional living space with laminate floors, a gas fireplace, pot lights, a sizeable laundry/storage area, and a charming sitting room. Main floor and the upstairs hallway is freshly painted **** EXTRAS **** Shingled roof replaced in 2015, Flat roof replaced in 2022, Soffit and siding redone in 2022, Furnace installed in 2021, Pool consistently professionally serviced which includes opening and closing. (id:48469)
Property Details
|
MLS® Number
|
W8305342 |
|
Property Type
|
Single Family |
|
Community Name
|
Mississauga Valleys |
|
Amenities Near By
|
Park, Public Transit |
|
Parking Space Total
|
3 |
|
Pool Type
|
Inground Pool |
Building
|
Bathroom Total
|
2 |
|
Bedrooms Above Ground
|
3 |
|
Bedrooms Total
|
3 |
|
Basement Development
|
Finished |
|
Basement Type
|
N/a (finished) |
|
Construction Style Attachment
|
Detached |
|
Cooling Type
|
Central Air Conditioning |
|
Exterior Finish
|
Brick |
|
Fireplace Present
|
Yes |
|
Foundation Type
|
Concrete |
|
Heating Fuel
|
Natural Gas |
|
Heating Type
|
Forced Air |
|
Stories Total
|
2 |
|
Type
|
House |
|
Utility Water
|
Municipal Water |
Parking
Land
|
Acreage
|
No |
|
Land Amenities
|
Park, Public Transit |
|
Sewer
|
Sanitary Sewer |
|
Size Irregular
|
50.07 X 120.6 Ft |
|
Size Total Text
|
50.07 X 120.6 Ft |
Rooms
| Level |
Type |
Length |
Width |
Dimensions |
|
Second Level |
Primary Bedroom |
3.35 m |
3.6 m |
3.35 m x 3.6 m |
|
Second Level |
Bedroom 2 |
3.3 m |
3.2 m |
3.3 m x 3.2 m |
|
Second Level |
Bedroom 3 |
3.6 m |
2.7 m |
3.6 m x 2.7 m |
|
Basement |
Recreational, Games Room |
6.7 m |
3.1 m |
6.7 m x 3.1 m |
|
Basement |
Sitting Room |
3.5 m |
2.7 m |
3.5 m x 2.7 m |
|
Main Level |
Living Room |
4.7 m |
3.33 m |
4.7 m x 3.33 m |
|
Main Level |
Dining Room |
3.7 m |
2.97 m |
3.7 m x 2.97 m |
|
Main Level |
Kitchen |
4.74 m |
3.78 m |
4.74 m x 3.78 m |
https://www.realtor.ca/real-estate/26846599/622-santee-gate-mississauga-mississauga-valleys

