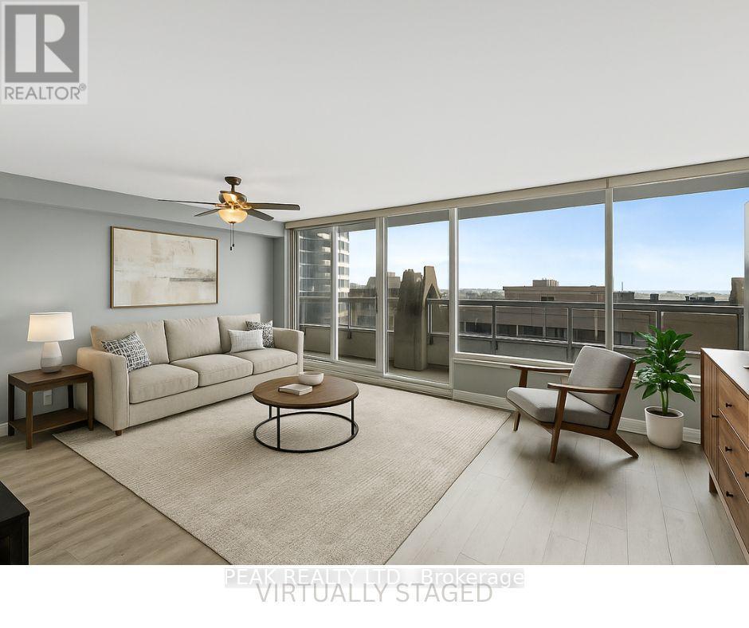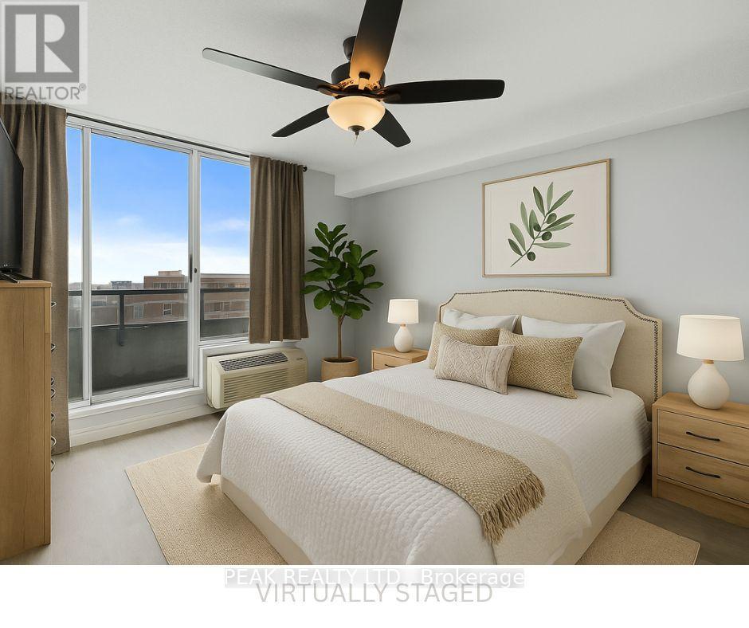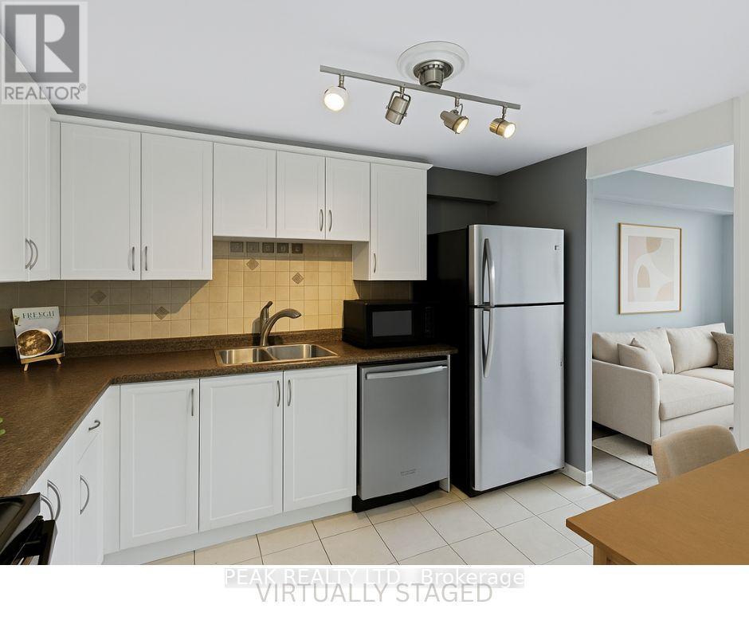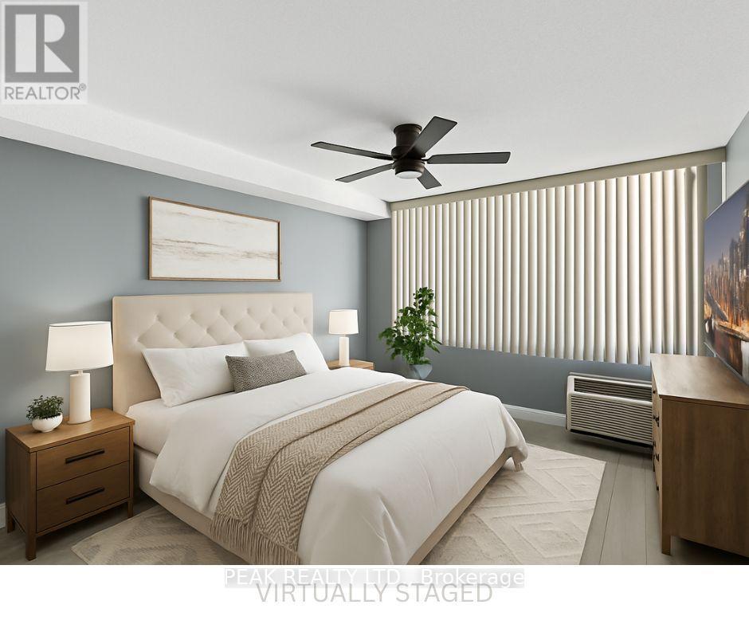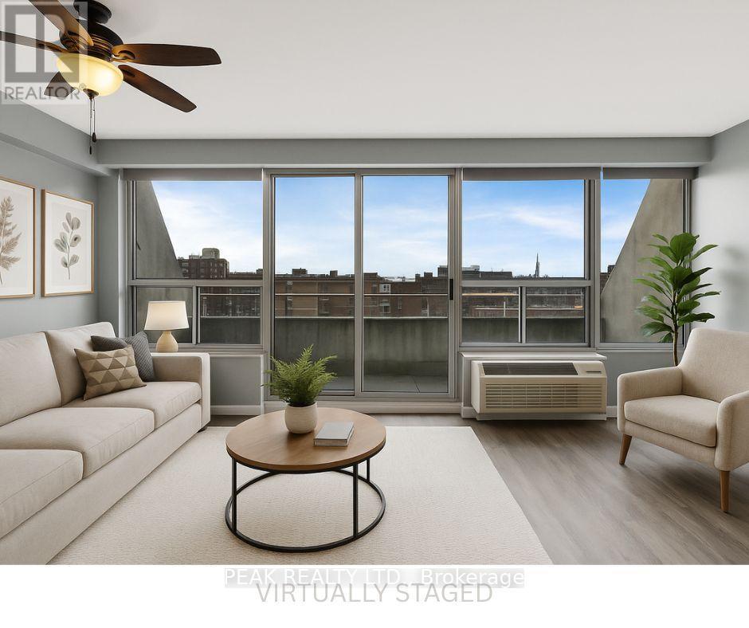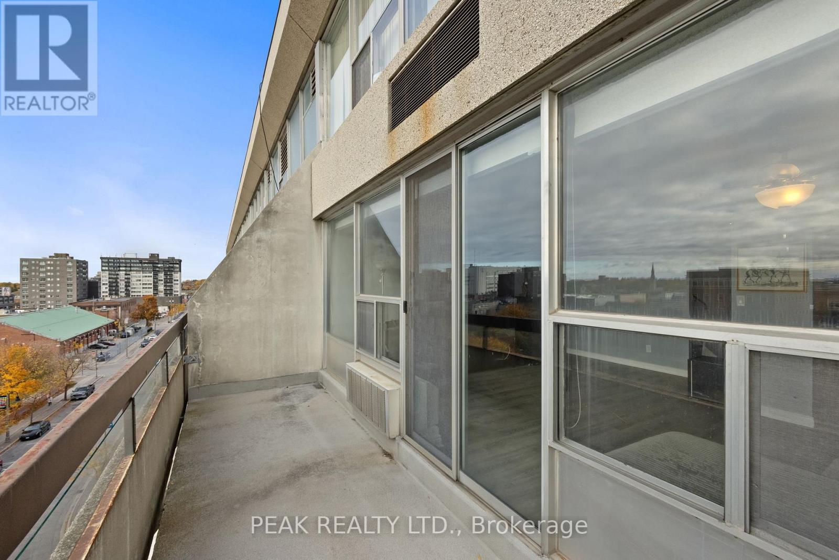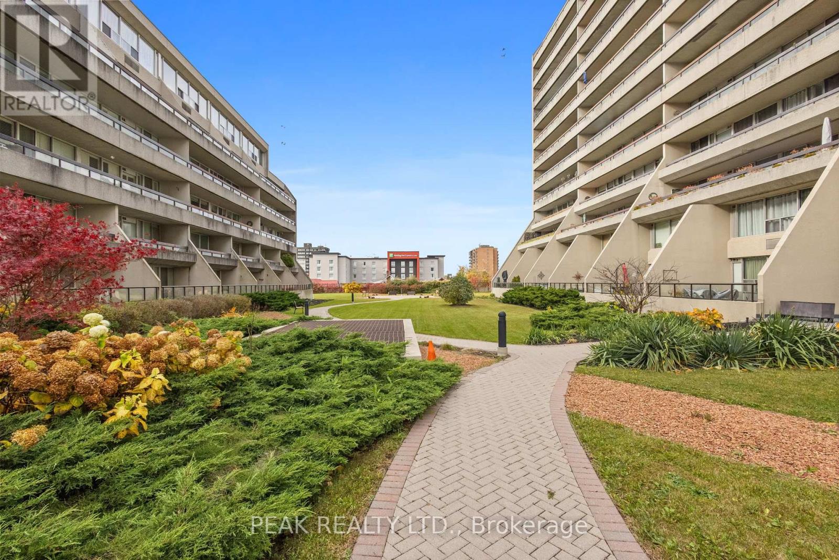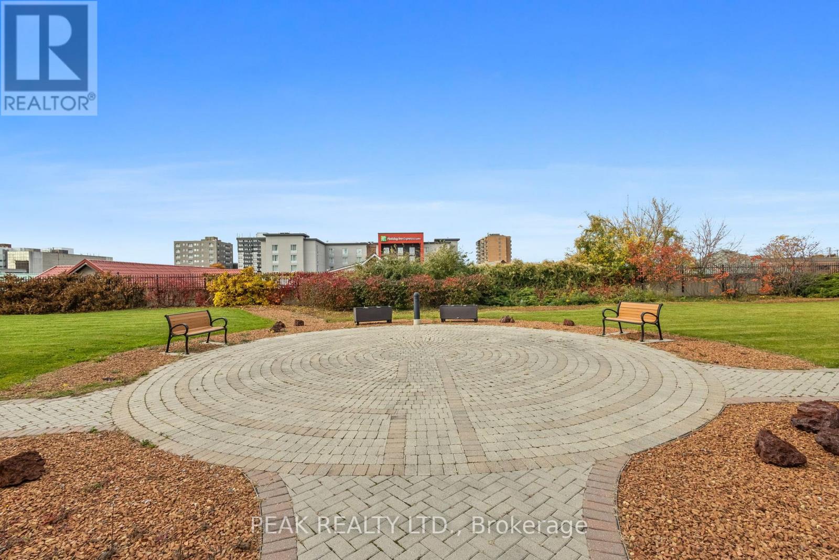629 - 50 Richmond Street E Oshawa (O'neill), Ontario L1G 7C7
$299,900Maintenance, Common Area Maintenance, Parking, Water
$1,034 Monthly
Maintenance, Common Area Maintenance, Parking, Water
$1,034 Monthly**UNBEATABLE LOCATION!** Discover your dream home in a stunning building with breathtaking city views and peaceful green spaces, just minutes from downtown. This charming three-bedroom, two-bathroom unit offers nearly 1,300 square feet across two levels.Enjoy features like an in-suite washer and dryer, two private balconies, and an open living and dining area perfect for entertaining. The building boasts great amenities, including a heated indoor pool, sauna, gym, billiards room, library, and courtyard.Located in McLaughlin Square, you're close to the Tribute Communities Centre, UOIT and DC campuses, shops, restaurants, live music venues, and public transit. If you're seeking comfort, convenience, and a welcoming community, look no further. Welcome home!**ADDITIONAL BENEFITS:** New main floor AC (2024). Maintenance fees cover Bell Fibe Internet, water, and one parking space. (id:48469)
Property Details
| MLS® Number | E12143588 |
| Property Type | Single Family |
| Community Name | O'Neill |
| AmenitiesNearBy | Hospital, Public Transit, Schools |
| CommunityFeatures | Pet Restrictions, Community Centre |
| Features | Wheelchair Access, Balcony, Carpet Free, In Suite Laundry, Sauna |
| ParkingSpaceTotal | 1 |
| ViewType | City View |
Building
| BathroomTotal | 2 |
| BedroomsAboveGround | 3 |
| BedroomsTotal | 3 |
| Amenities | Exercise Centre, Party Room, Sauna, Recreation Centre, Security/concierge |
| Appliances | Garage Door Opener Remote(s), Water Heater - Tankless, Dishwasher, Dryer, Stove, Washer, Window Coverings, Refrigerator |
| CoolingType | Central Air Conditioning |
| ExteriorFinish | Concrete |
| FireProtection | Monitored Alarm, Security Guard, Smoke Detectors, Alarm System, Security System |
| FlooringType | Vinyl |
| HeatingFuel | Electric |
| HeatingType | Heat Pump |
| StoriesTotal | 2 |
| SizeInterior | 1200 - 1399 Sqft |
| Type | Apartment |
Parking
| Underground | |
| No Garage |
Land
| Acreage | No |
| LandAmenities | Hospital, Public Transit, Schools |
Rooms
| Level | Type | Length | Width | Dimensions |
|---|---|---|---|---|
| Main Level | Kitchen | 3.35 m | 2.31 m | 3.35 m x 2.31 m |
| Main Level | Dining Room | 3.79 m | 2.41 m | 3.79 m x 2.41 m |
| Main Level | Living Room | 5.88 m | 3.48 m | 5.88 m x 3.48 m |
| Main Level | Bedroom | 4.02 m | 3.27 m | 4.02 m x 3.27 m |
| Main Level | Laundry Room | 3.294 m | 1.66 m | 3.294 m x 1.66 m |
| Upper Level | Bedroom | 3.88 m | 3.16 m | 3.88 m x 3.16 m |
| Upper Level | Bedroom | 4.18 m | 2.59 m | 4.18 m x 2.59 m |
https://www.realtor.ca/real-estate/28302101/629-50-richmond-street-e-oshawa-oneill-oneill
Interested?
Contact us for more information

