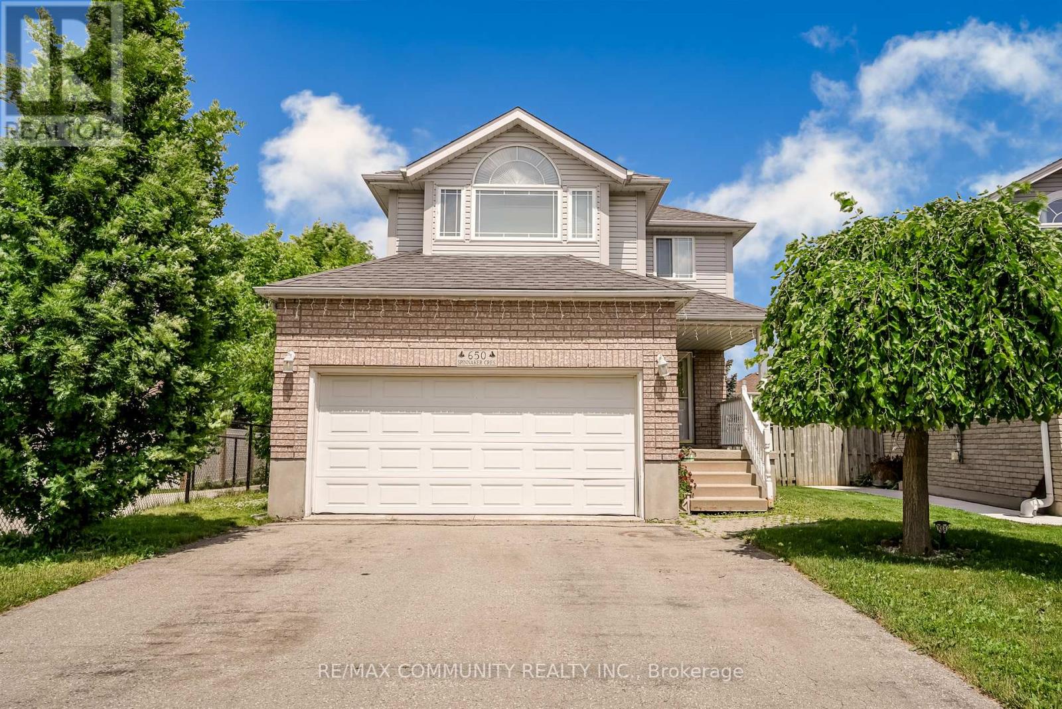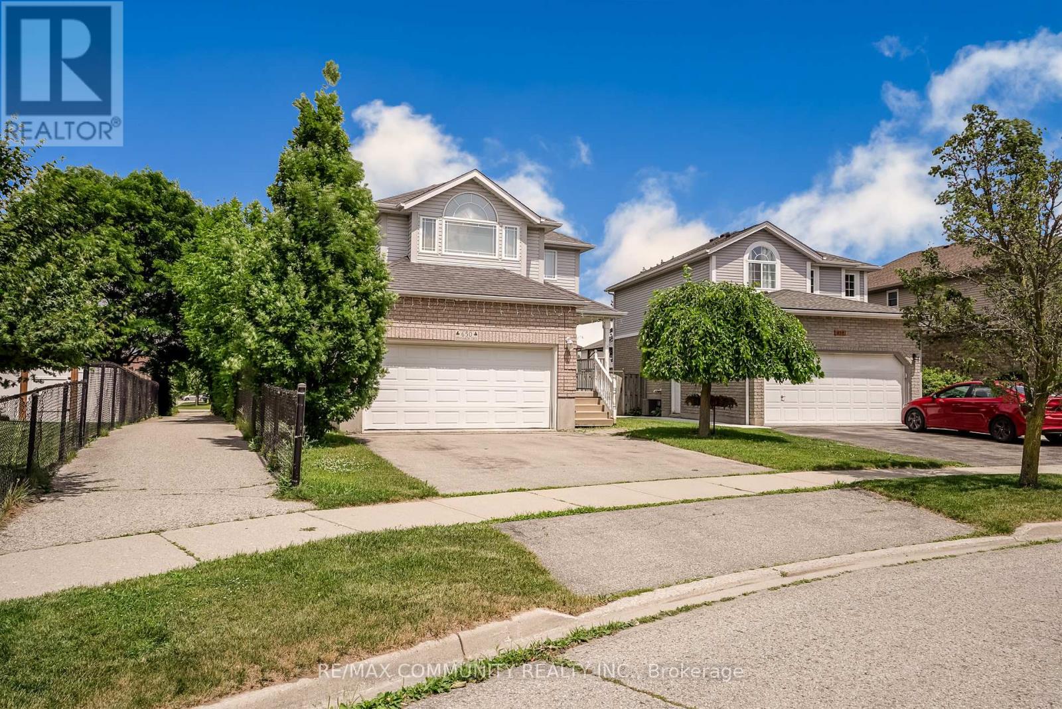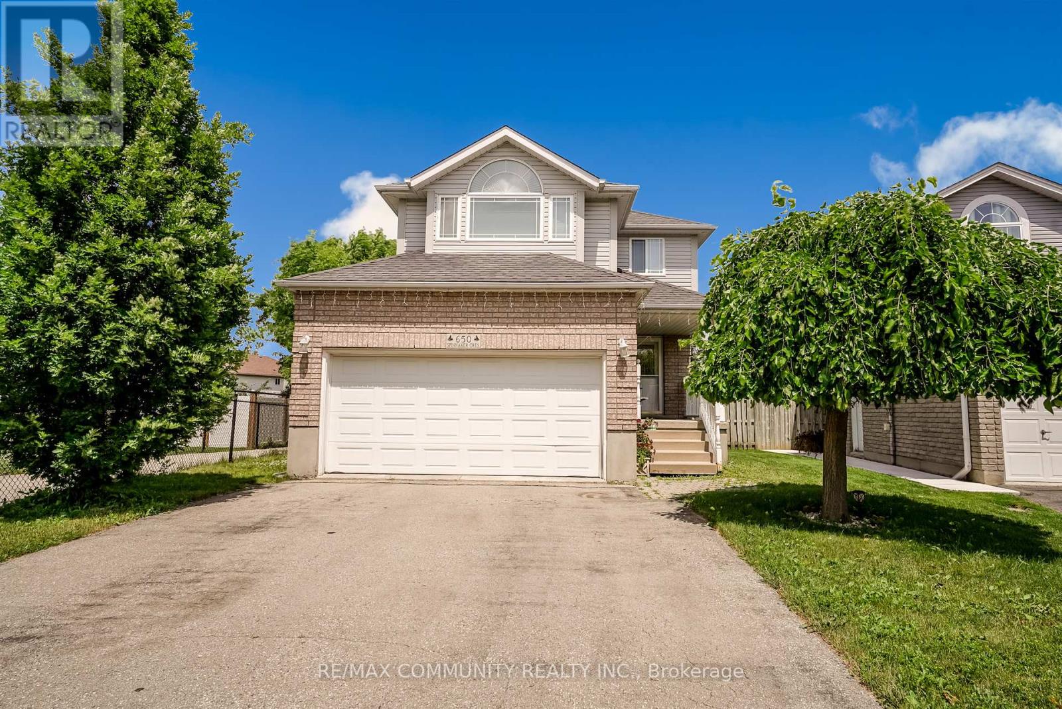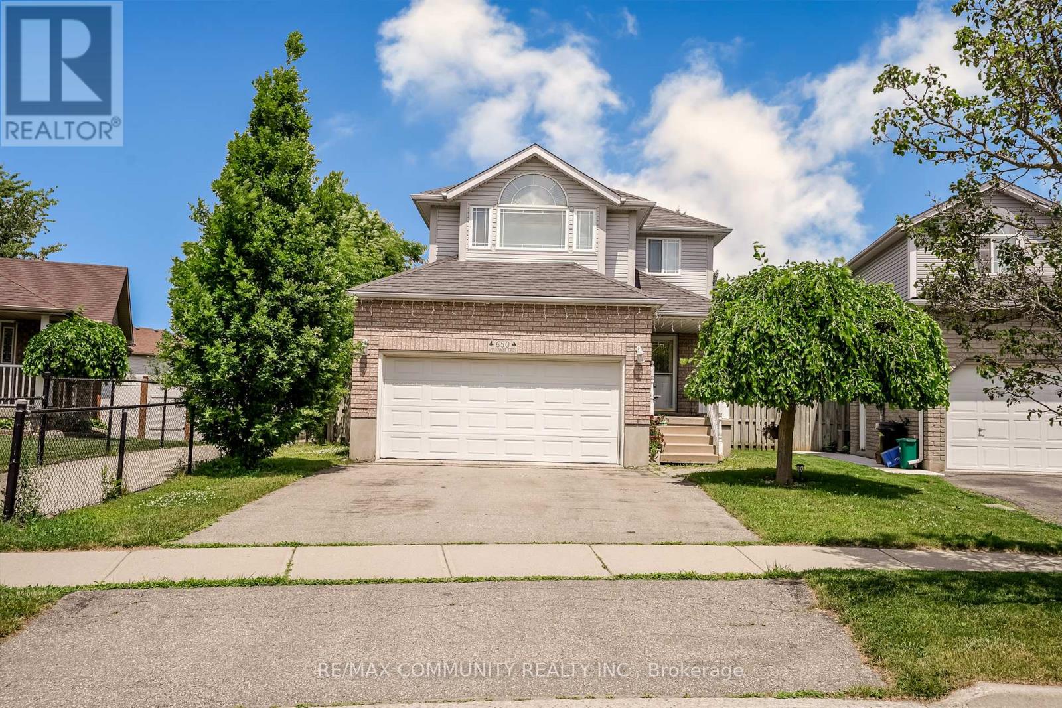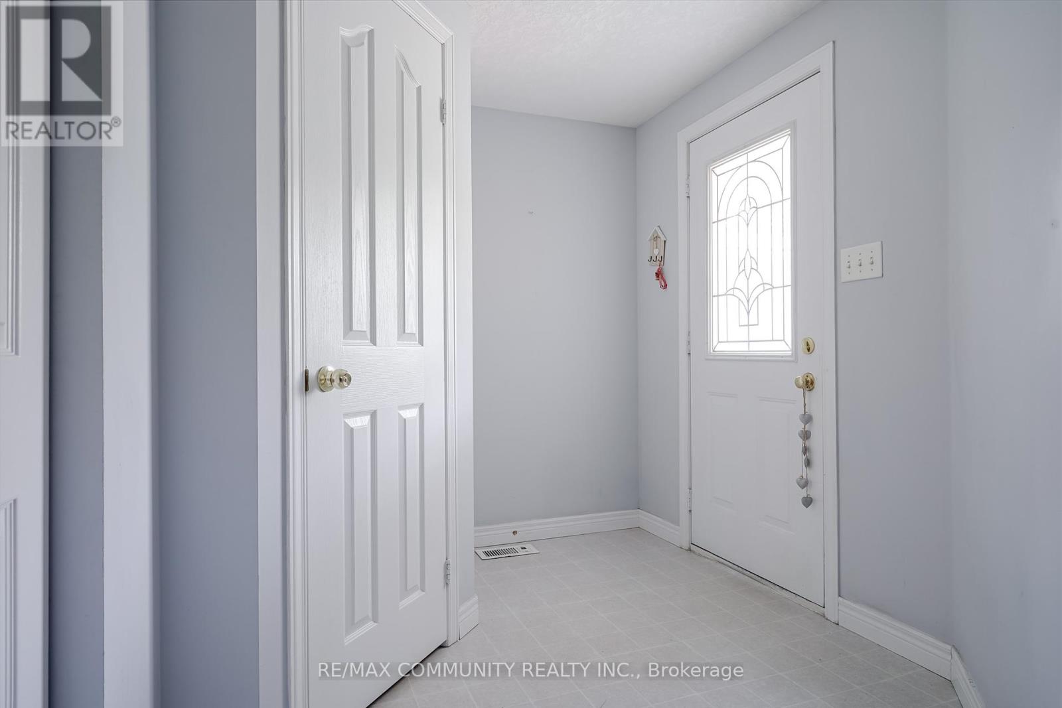4 Bedroom
5 Bathroom
1100 - 1500 sqft
Fireplace
Central Air Conditioning
Forced Air
$849,990
Welcome to this cute home located on a quiet cul-de-sac in the family-friendly neighbourhood. This FANTASTIC 4-bed, 4-bath is situated in the coveted Uptown Waterloo area with easy access to highways, amenities, shopping, trails and both WLU and University of Waterloo. This home blends comfort, convenience, and charm. The living room is flooded with light from a gorgeous window and adjacent to the walk out dining area. The kitchen is bright and airy and the sink overlooks the expansive yard. Ideal for families, professionals, or savvy investors looking for a central, walkable neighbourhood. There is another full bathroom in the basement. Large living area and a good size backyard. Centrally located with excellent ease of access to the primary corridors of Weber Street & King Street. Proximity to public transit makes both Waterloo universities accessible in 10 minutes. Location gives you easy access to grocery, restaurants, night life and public transit. House will be empty on closing so this gem offers complete & exceptional flexibility to meet your requirements. (id:48469)
Property Details
|
MLS® Number
|
X12266153 |
|
Property Type
|
Single Family |
|
AmenitiesNearBy
|
Hospital, Public Transit, Schools |
|
EquipmentType
|
Water Heater - Gas |
|
Features
|
Irregular Lot Size, Sump Pump |
|
ParkingSpaceTotal
|
4 |
|
RentalEquipmentType
|
Water Heater - Gas |
Building
|
BathroomTotal
|
5 |
|
BedroomsAboveGround
|
4 |
|
BedroomsTotal
|
4 |
|
Age
|
16 To 30 Years |
|
Amenities
|
Fireplace(s) |
|
Appliances
|
Water Meter |
|
BasementDevelopment
|
Finished |
|
BasementFeatures
|
Apartment In Basement |
|
BasementType
|
N/a (finished) |
|
ConstructionStyleAttachment
|
Detached |
|
CoolingType
|
Central Air Conditioning |
|
ExteriorFinish
|
Brick, Brick Veneer |
|
FireProtection
|
Smoke Detectors |
|
FireplacePresent
|
Yes |
|
FoundationType
|
Concrete |
|
HalfBathTotal
|
1 |
|
HeatingFuel
|
Natural Gas |
|
HeatingType
|
Forced Air |
|
StoriesTotal
|
2 |
|
SizeInterior
|
1100 - 1500 Sqft |
|
Type
|
House |
|
UtilityWater
|
Municipal Water |
Parking
Land
|
Acreage
|
No |
|
FenceType
|
Fenced Yard |
|
LandAmenities
|
Hospital, Public Transit, Schools |
|
Sewer
|
Sanitary Sewer |
|
SizeDepth
|
11 Ft |
|
SizeFrontage
|
38 Ft |
|
SizeIrregular
|
38 X 11 Ft |
|
SizeTotalText
|
38 X 11 Ft|under 1/2 Acre |
Rooms
| Level |
Type |
Length |
Width |
Dimensions |
|
Second Level |
Primary Bedroom |
14.04 m |
13 m |
14.04 m x 13 m |
|
Second Level |
Bathroom |
8.01 m |
11.01 m |
8.01 m x 11.01 m |
|
Second Level |
Bathroom |
7.11 m |
8.08 m |
7.11 m x 8.08 m |
|
Second Level |
Bedroom 2 |
10.01 m |
11.75 m |
10.01 m x 11.75 m |
|
Second Level |
Bedroom 3 |
12.04 m |
10.6 m |
12.04 m x 10.6 m |
|
Second Level |
Bedroom 4 |
7.01 m |
12 m |
7.01 m x 12 m |
|
Basement |
Bedroom |
8.01 m |
10.02 m |
8.01 m x 10.02 m |
|
Basement |
Bedroom 2 |
8 m |
10 m |
8 m x 10 m |
|
Basement |
Bathroom |
7.01 m |
5 m |
7.01 m x 5 m |
|
Basement |
Bathroom |
7.01 m |
5.05 m |
7.01 m x 5.05 m |
|
Main Level |
Bathroom |
5.22 m |
5.01 m |
5.22 m x 5.01 m |
|
Main Level |
Dining Room |
11.02 m |
9.24 m |
11.02 m x 9.24 m |
|
Main Level |
Kitchen |
11.22 m |
13.24 m |
11.22 m x 13.24 m |
|
Main Level |
Laundry Room |
9.11 m |
5.01 m |
9.11 m x 5.01 m |
|
Main Level |
Living Room |
7 m |
22 m |
7 m x 22 m |
Utilities
|
Cable
|
Installed |
|
Electricity
|
Installed |
|
Sewer
|
Installed |
https://www.realtor.ca/real-estate/28565761/650-spinnaker-crescent-waterloo

