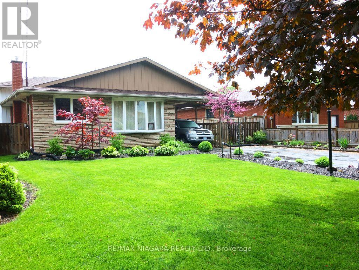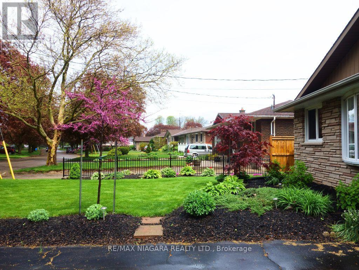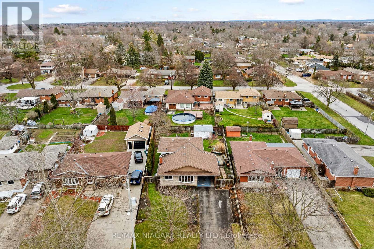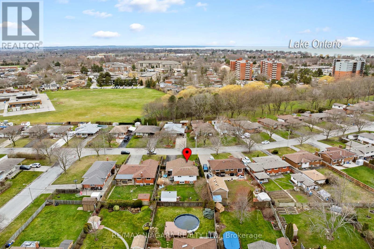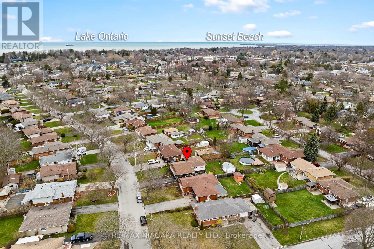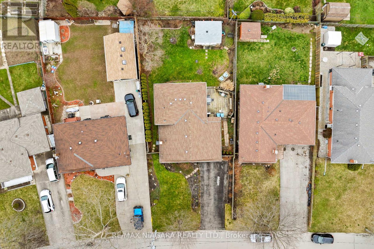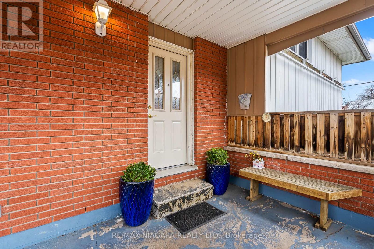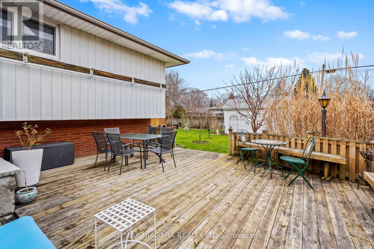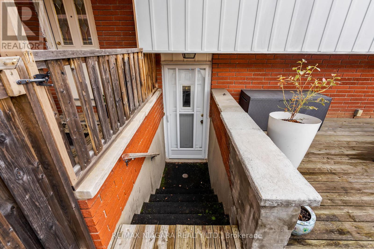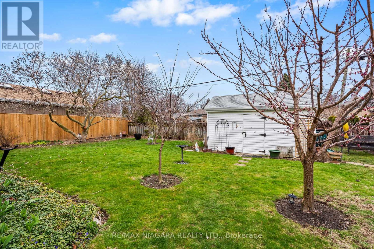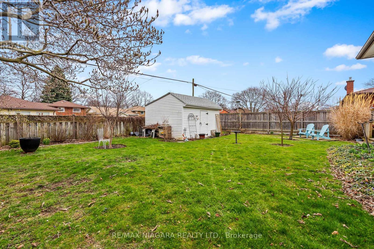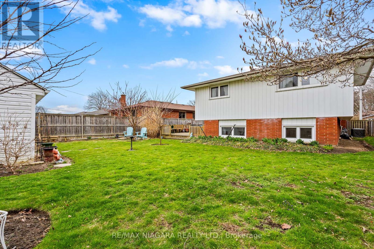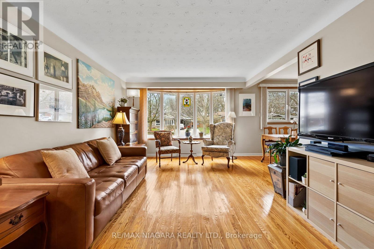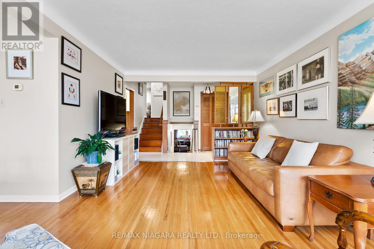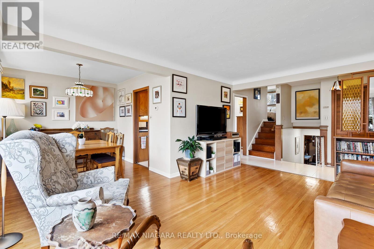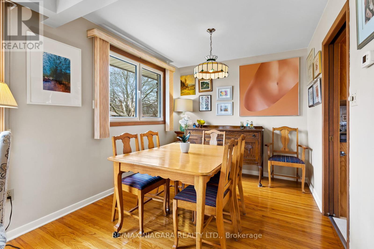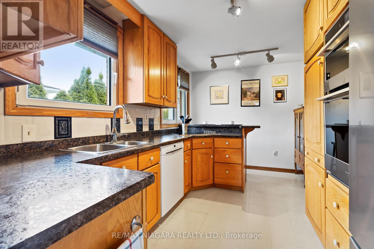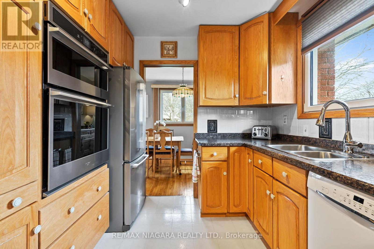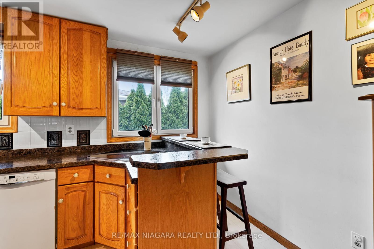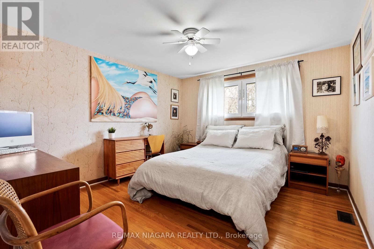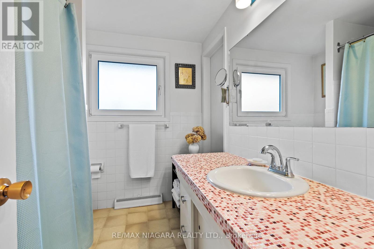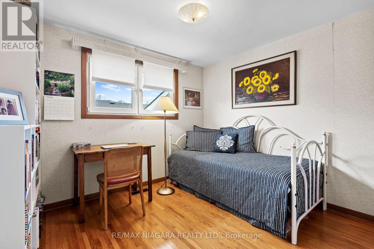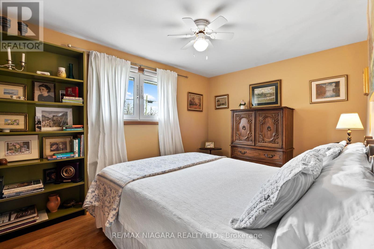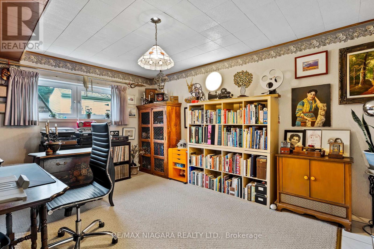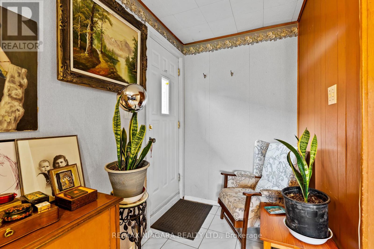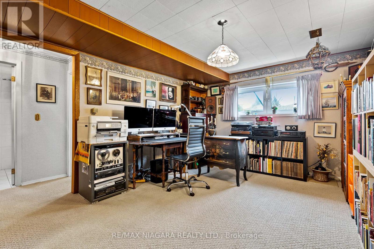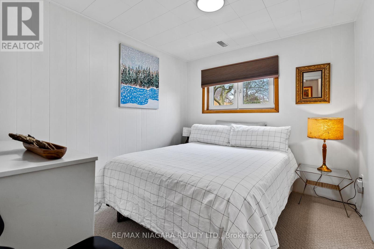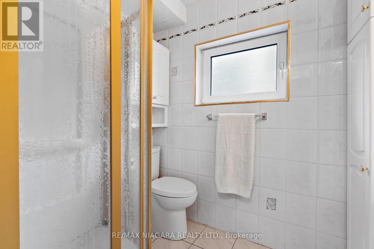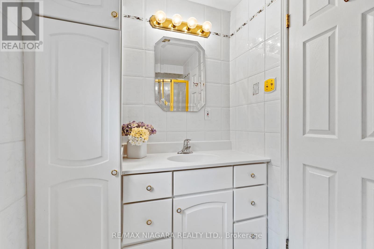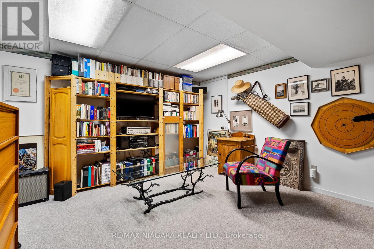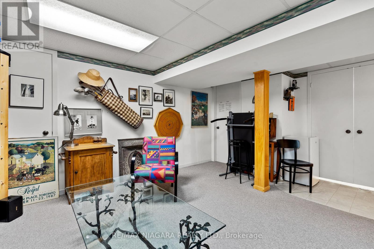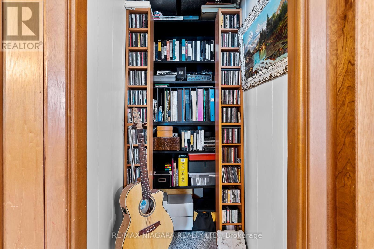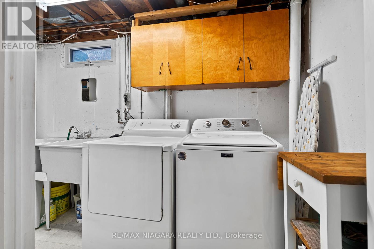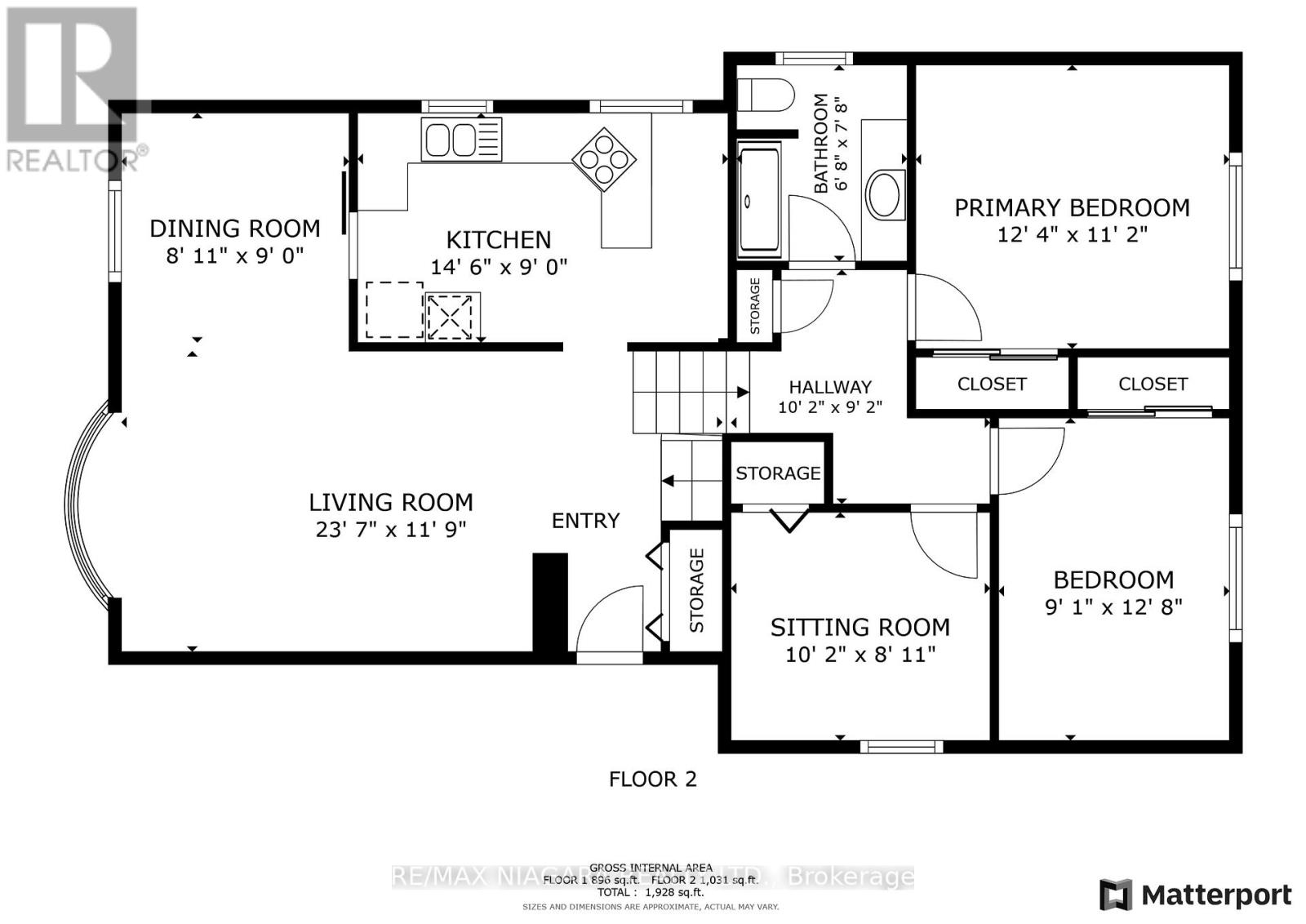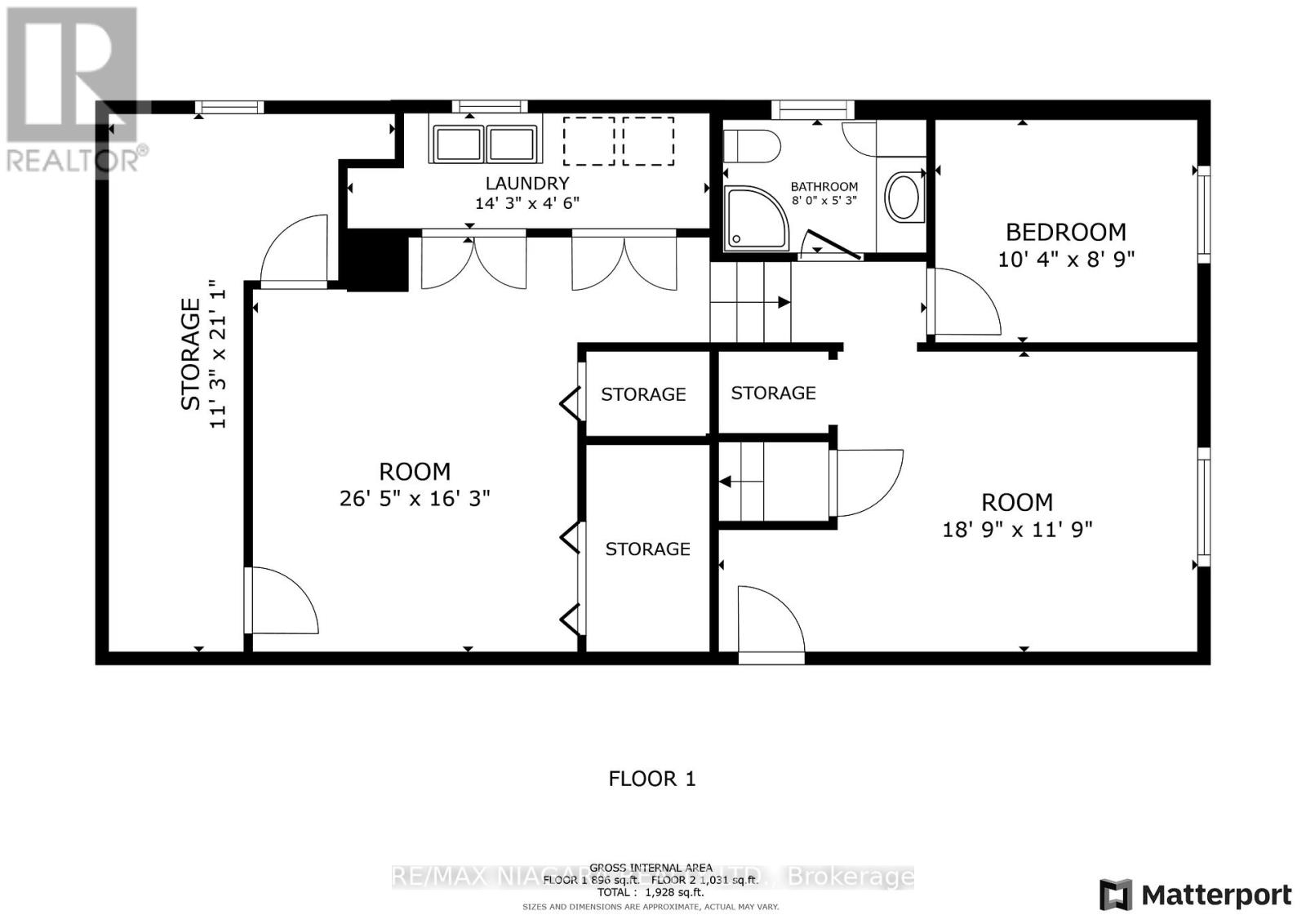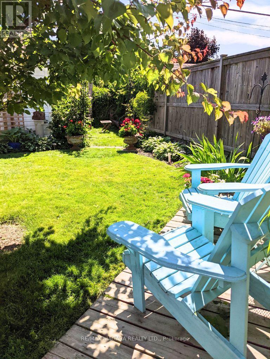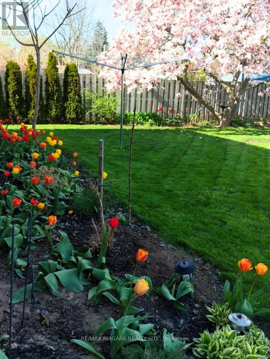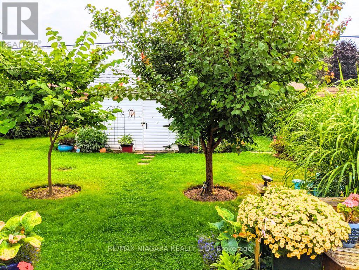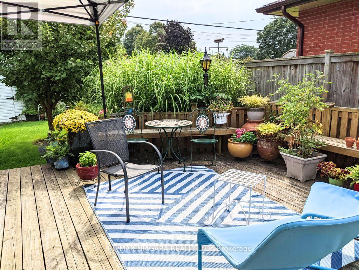4 Bedroom
2 Bathroom
Central Air Conditioning
Forced Air
$679,000
Move right in to this well-cared for back-split in a great north end residential neighbourhood. Three bedrooms with a complimentary door from the primary bedroom to the main bath. The bright main floor has an inviting kitchen with a convenient breakfast bar, built-in appliances and pocket doors to the cozy dining area and living room. The lower level would be an ideal in-law set-up with a spacious living area, bedroom and 2nd bath with plenty of storage in the lower level that is currently set up with a den and laundry area. The attached carport could easily be enclosed for a single garage with access to the private, fenced rear yard. Enjoy summer evenings on your patio admiring your many perennials or enjoying a good book...OR...visit one of Niagara's amazing wineries or craft breweries with world class restaurants...OR...hike on one of Niagara's stunning trails...OR...drive to Port Dalhousie and watch the boats along the shores of beautiful Lake Ontario. Come be a part of thriving Niagara! (id:48469)
Property Details
|
MLS® Number
|
X8318616 |
|
Property Type
|
Single Family |
|
Amenities Near By
|
Beach, Park, Place Of Worship, Schools |
|
Community Features
|
School Bus |
|
Parking Space Total
|
5 |
Building
|
Bathroom Total
|
2 |
|
Bedrooms Above Ground
|
3 |
|
Bedrooms Below Ground
|
1 |
|
Bedrooms Total
|
4 |
|
Basement Development
|
Finished |
|
Basement Type
|
Full (finished) |
|
Construction Style Attachment
|
Detached |
|
Construction Style Split Level
|
Sidesplit |
|
Cooling Type
|
Central Air Conditioning |
|
Exterior Finish
|
Brick |
|
Heating Fuel
|
Natural Gas |
|
Heating Type
|
Forced Air |
|
Type
|
House |
Parking
Land
|
Acreage
|
No |
|
Land Amenities
|
Beach, Park, Place Of Worship, Schools |
|
Size Irregular
|
53.58 X 119.78 Ft |
|
Size Total Text
|
53.58 X 119.78 Ft |
Rooms
| Level |
Type |
Length |
Width |
Dimensions |
|
Basement |
Recreational, Games Room |
8.05 m |
4.95 m |
8.05 m x 4.95 m |
|
Basement |
Laundry Room |
4.34 m |
1.37 m |
4.34 m x 1.37 m |
|
Lower Level |
Office |
5.72 m |
3.58 m |
5.72 m x 3.58 m |
|
Lower Level |
Bedroom |
3.15 m |
2.67 m |
3.15 m x 2.67 m |
|
Lower Level |
Bathroom |
2.44 m |
1.6 m |
2.44 m x 1.6 m |
|
Main Level |
Living Room |
7.19 m |
3.58 m |
7.19 m x 3.58 m |
|
Main Level |
Kitchen |
4.42 m |
2.74 m |
4.42 m x 2.74 m |
|
Main Level |
Dining Room |
2.74 m |
2.72 m |
2.74 m x 2.72 m |
|
Upper Level |
Primary Bedroom |
3.76 m |
3.4 m |
3.76 m x 3.4 m |
|
Upper Level |
Bedroom 2 |
3.1 m |
2.72 m |
3.1 m x 2.72 m |
|
Upper Level |
Bedroom 3 |
3.86 m |
2.77 m |
3.86 m x 2.77 m |
|
Upper Level |
Bathroom |
2.34 m |
2.03 m |
2.34 m x 2.03 m |
https://www.realtor.ca/real-estate/26865620/66-prince-charles-dr-st-catharines

