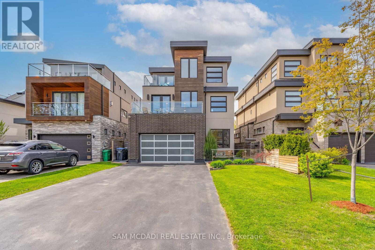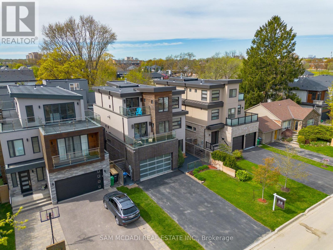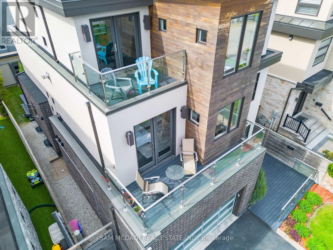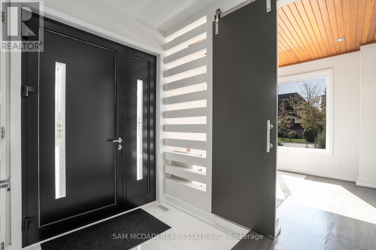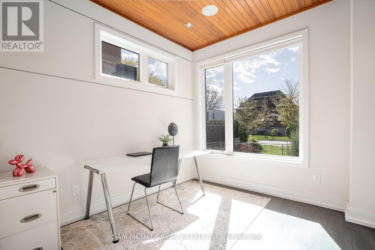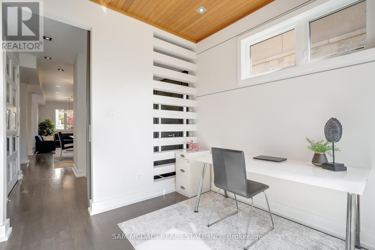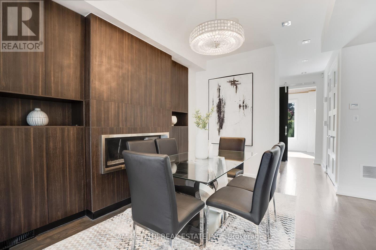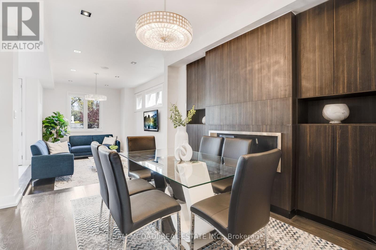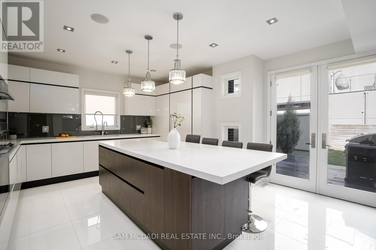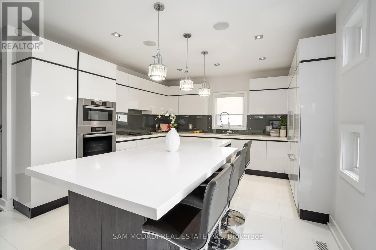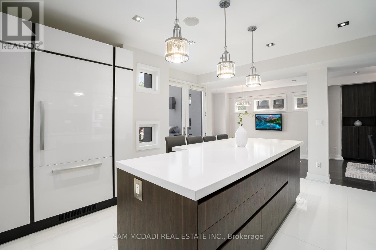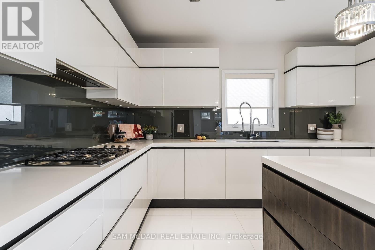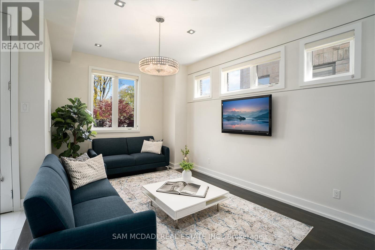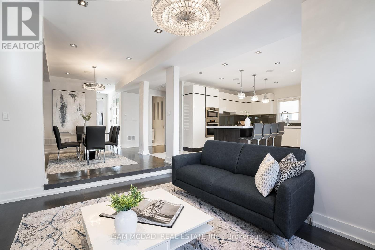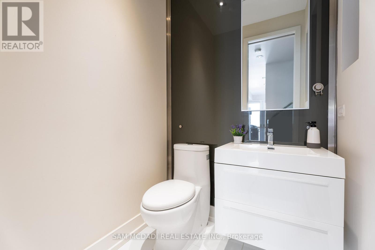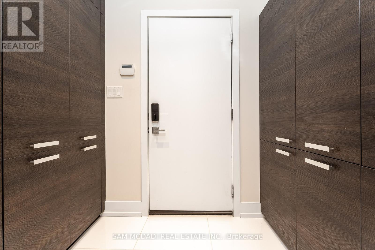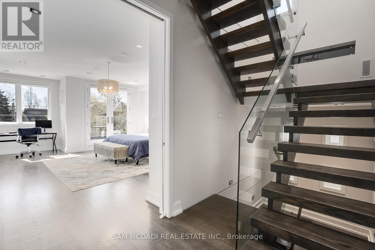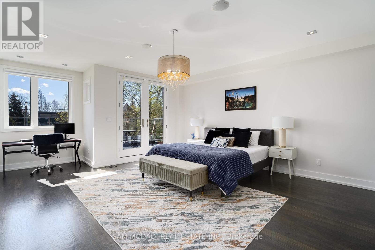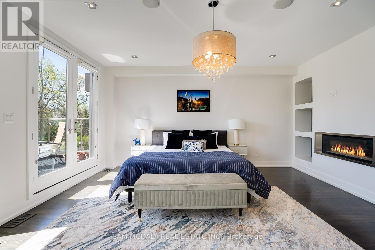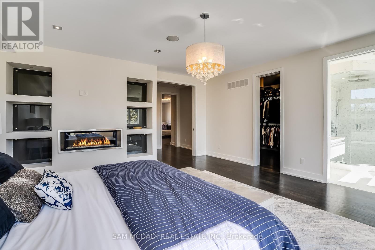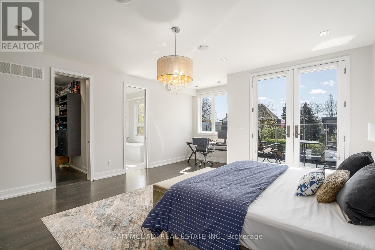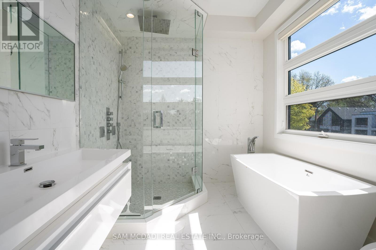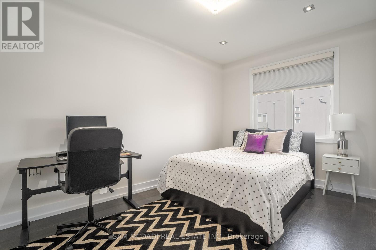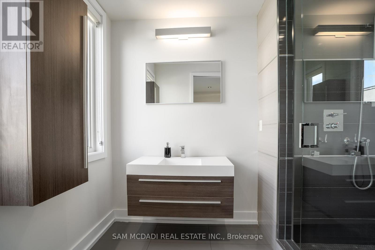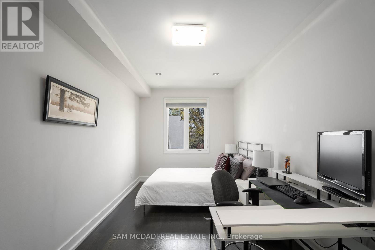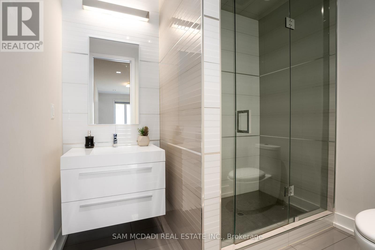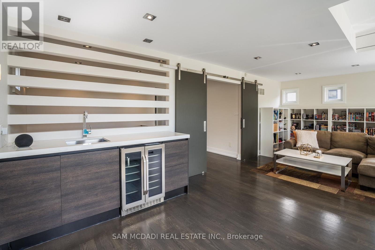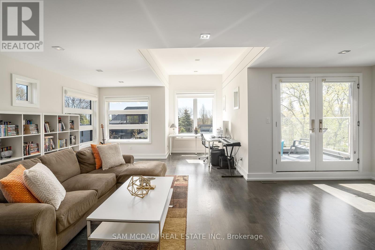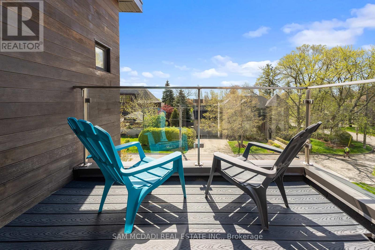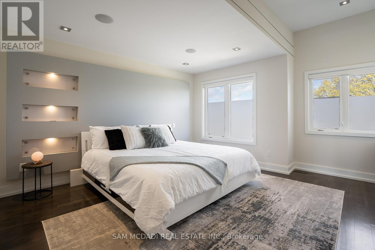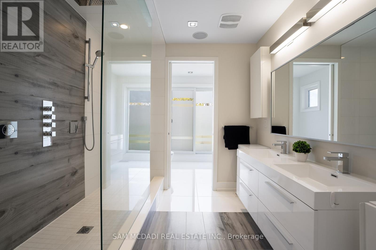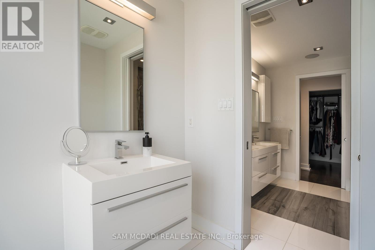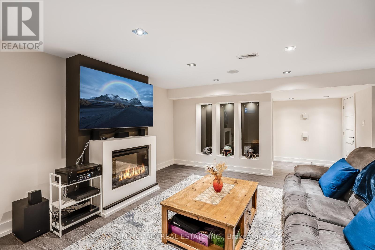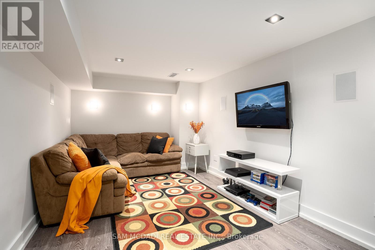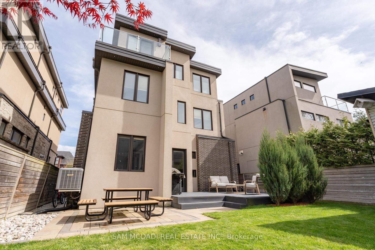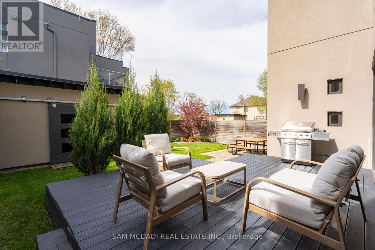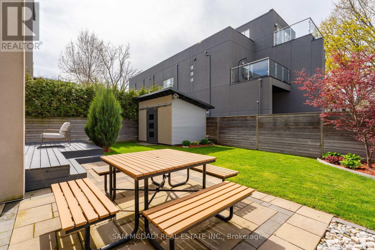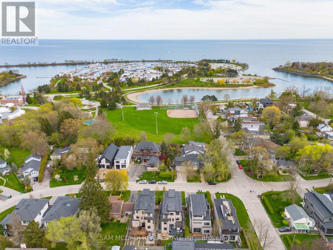5 Bedroom
5 Bathroom
Fireplace
Central Air Conditioning
Forced Air
$2,599,000
Spectacular 4+1 Bedroom, 5 Bathroom Contemporary Home In The Lakeview Community & Steps From Lake Ontario! Property Boasts Top Quality Finishes Throughout, Including A Custom Built Scavolini Kitchen, Crisp Quartz Countertops, A Large Centre Island, High-End Miele Appliances, A Control-4 Home Automation System, Built-In Surround Sound, Oak Flooring Throughout + A Gorgeous 3rd Flr Owners Suite W/ Lounge Area & Wet Bar! This One Is A Must See!! 3 Private Balconies! A Spacious Backyard Perfect For Family Gatherings! Over 4,500 Sq Ft Of Interior Space & Great Size Bedrooms W/ Their Own Beautiful Ensuites! **** EXTRAS **** The Bsmt Completes This Home With A Rec Room/Gym, A 5th Bdrm, And Ample Storage! Also Fts A 2-Car Garage & A 6 Car Driveway Also Suitable For Parking A Boat or Large Vehicles! (id:48469)
Open House
This property has open houses!
Starts at:
2:00 pm
Ends at:
4:00 pm
Property Details
|
MLS® Number
|
W8325230 |
|
Property Type
|
Single Family |
|
Community Name
|
Lakeview |
|
Amenities Near By
|
Marina, Park, Public Transit |
|
Features
|
Carpet Free, Guest Suite |
|
Parking Space Total
|
8 |
Building
|
Bathroom Total
|
5 |
|
Bedrooms Above Ground
|
4 |
|
Bedrooms Below Ground
|
1 |
|
Bedrooms Total
|
5 |
|
Appliances
|
Dryer, Washer |
|
Basement Development
|
Finished |
|
Basement Type
|
N/a (finished) |
|
Construction Style Attachment
|
Detached |
|
Cooling Type
|
Central Air Conditioning |
|
Exterior Finish
|
Brick, Stucco |
|
Fireplace Present
|
Yes |
|
Fireplace Total
|
4 |
|
Foundation Type
|
Poured Concrete |
|
Heating Fuel
|
Natural Gas |
|
Heating Type
|
Forced Air |
|
Stories Total
|
3 |
|
Type
|
House |
|
Utility Water
|
Municipal Water |
Parking
Land
|
Acreage
|
No |
|
Land Amenities
|
Marina, Park, Public Transit |
|
Sewer
|
Sanitary Sewer |
|
Size Irregular
|
40 X 109 Ft |
|
Size Total Text
|
40 X 109 Ft |
|
Surface Water
|
Lake/pond |
Rooms
| Level |
Type |
Length |
Width |
Dimensions |
|
Second Level |
Bedroom |
5.2 m |
6.62 m |
5.2 m x 6.62 m |
|
Second Level |
Bedroom |
3.69 m |
6.57 m |
3.69 m x 6.57 m |
|
Second Level |
Bedroom |
4.27 m |
4.21 m |
4.27 m x 4.21 m |
|
Third Level |
Primary Bedroom |
6.96 m |
4.77 m |
6.96 m x 4.77 m |
|
Third Level |
Great Room |
6.96 m |
6.65 m |
6.96 m x 6.65 m |
|
Basement |
Recreational, Games Room |
7.16 m |
4.56 m |
7.16 m x 4.56 m |
|
Basement |
Bedroom 5 |
2.89 m |
4.46 m |
2.89 m x 4.46 m |
|
Main Level |
Dining Room |
3.19 m |
4.05 m |
3.19 m x 4.05 m |
|
Main Level |
Kitchen |
5.74 m |
4.7 m |
5.74 m x 4.7 m |
|
Main Level |
Eating Area |
5.74 m |
4.7 m |
5.74 m x 4.7 m |
|
Main Level |
Office |
2.74 m |
2.93 m |
2.74 m x 2.93 m |
Utilities
|
Sewer
|
Installed |
|
Cable
|
Installed |
https://www.realtor.ca/real-estate/26874989/685-montbeck-crescent-mississauga-lakeview

