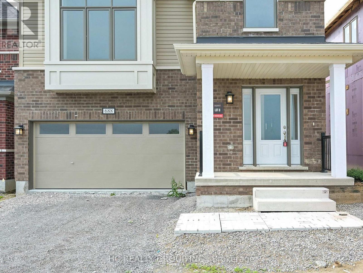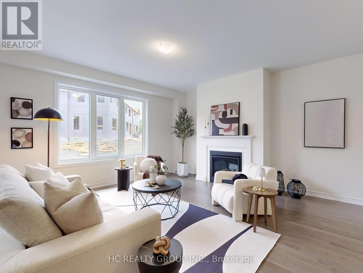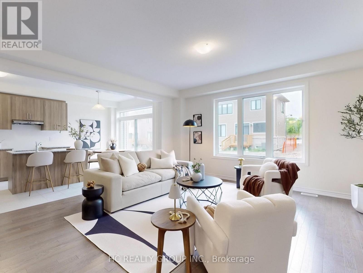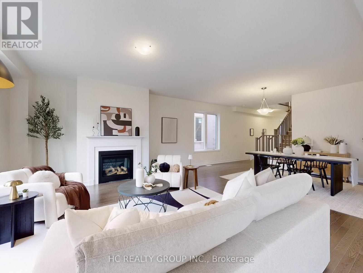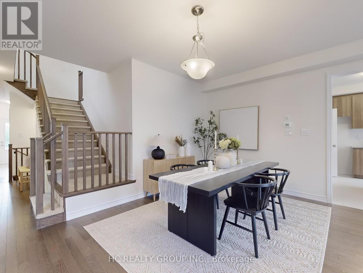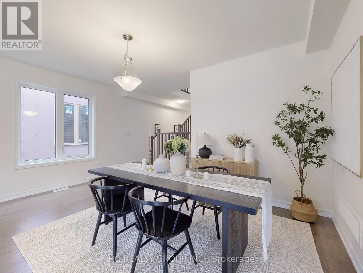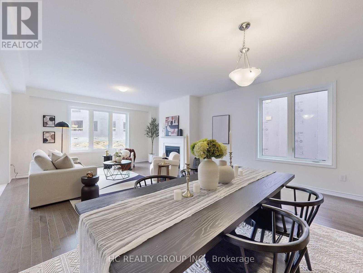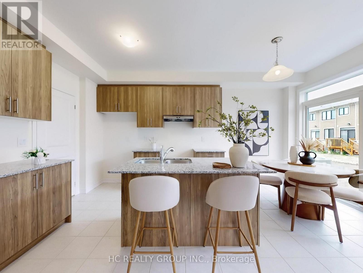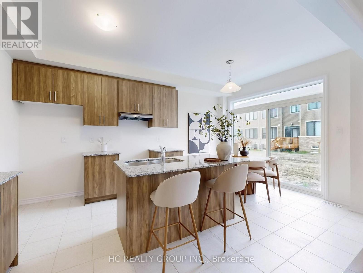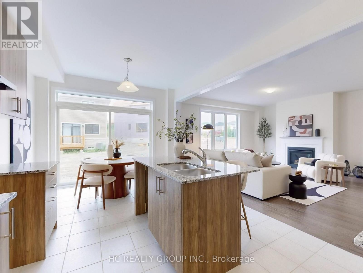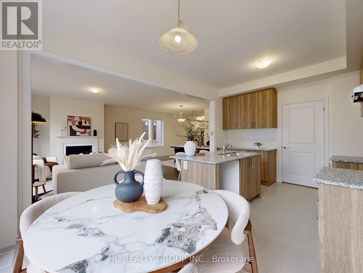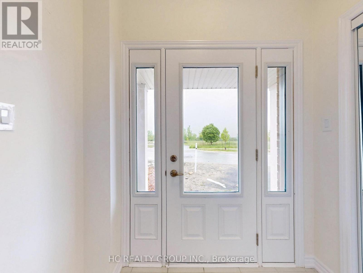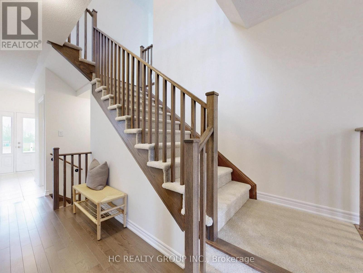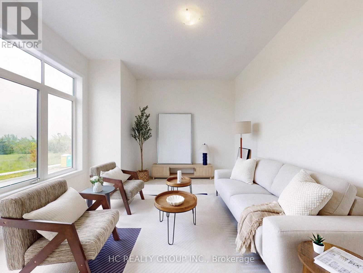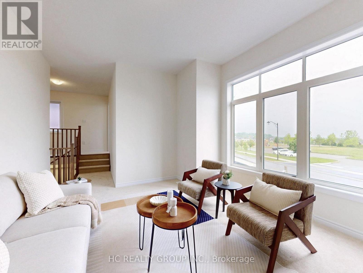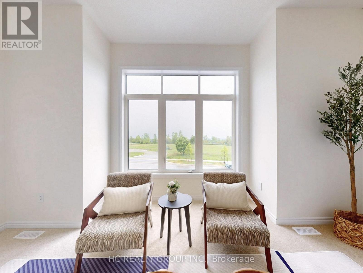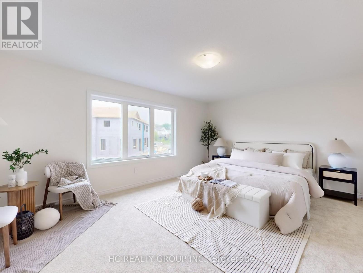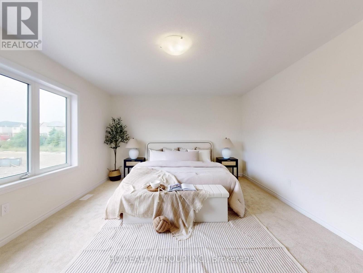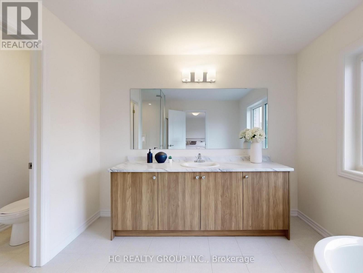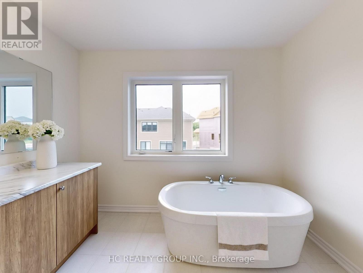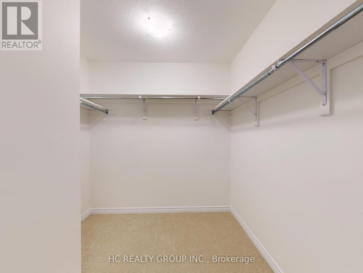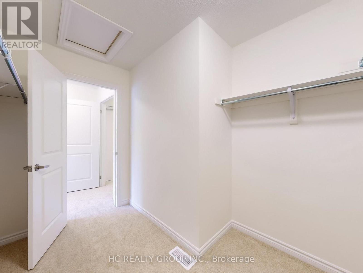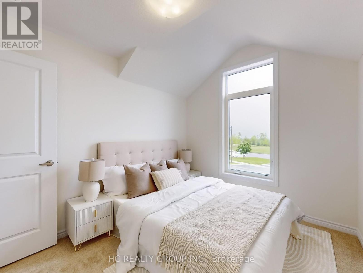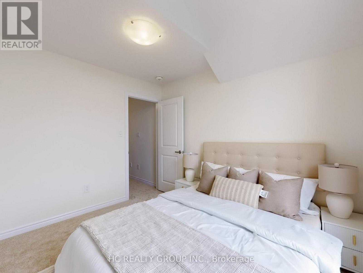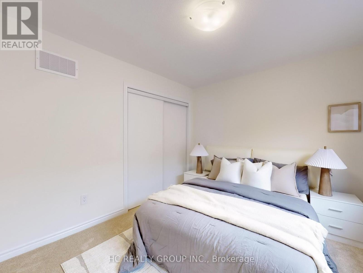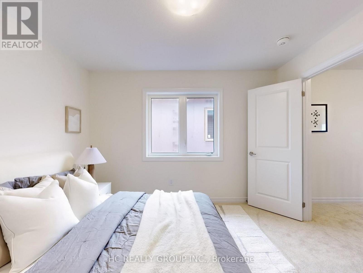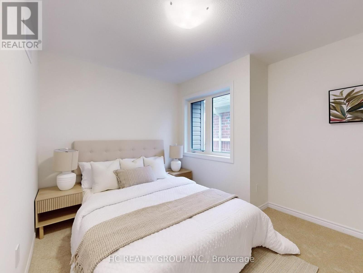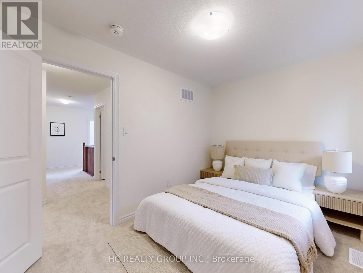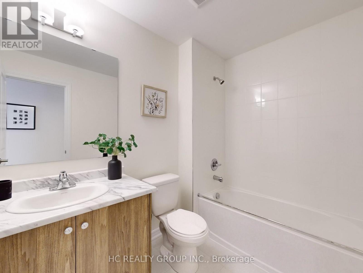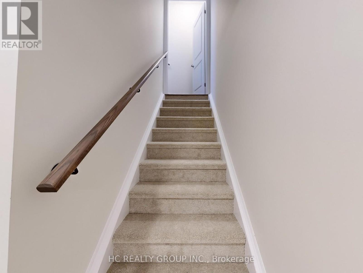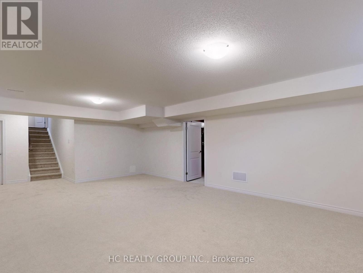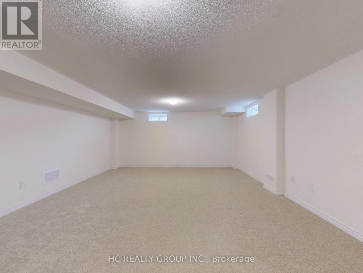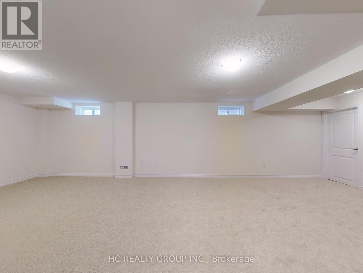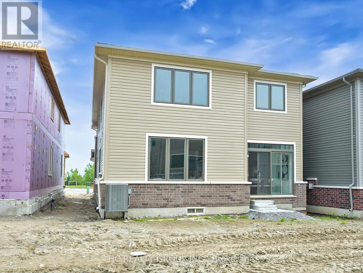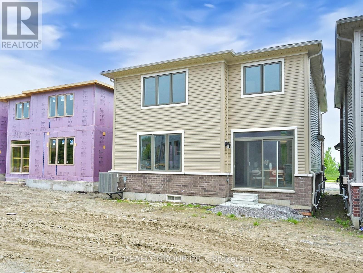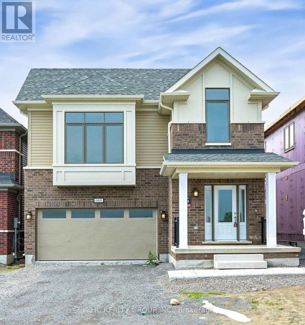4 Bedroom
3 Bathroom
2500 - 3000 sqft
Fireplace
Central Air Conditioning
Forced Air
$1,089,000
Discover Your Dream Home in Grand Ridge !Welcome to this stunning modern 4Bdr & Loft Area On the Second floor detached home with a double-car garage in the exclusive Grand Ridge North community. Featuring an open-concept design and spacious layout, this home is filled with natural light and crafted for comfortable living. Key Features: Gourmet Kitchen Perfect for cooking and entertaining Luxurious Master Suite A private retreat for relaxation Spacious Living Areas Designed for modern lifestyles, Partially finished basement,3-1/4" Maison Red Oak flooring through out in the great room area on the Ground Floor and Stained Oak Railing And Pickets , Prime Location Close to shopping, dining, top schools, and recreationExperience the perfect blend of natural beauty and contemporary living in this vibrant neighborhood. Dont miss this opportunity schedule a viewing today! (id:48469)
Property Details
|
MLS® Number
|
E12201722 |
|
Property Type
|
Single Family |
|
Community Name
|
Pinecrest |
|
ParkingSpaceTotal
|
4 |
Building
|
BathroomTotal
|
3 |
|
BedroomsAboveGround
|
4 |
|
BedroomsTotal
|
4 |
|
Age
|
New Building |
|
Appliances
|
Dishwasher, Range, Stove, Refrigerator |
|
BasementDevelopment
|
Partially Finished |
|
BasementType
|
N/a (partially Finished) |
|
ConstructionStyleAttachment
|
Detached |
|
CoolingType
|
Central Air Conditioning |
|
ExteriorFinish
|
Brick Facing, Vinyl Siding |
|
FireplacePresent
|
Yes |
|
FoundationType
|
Concrete |
|
HalfBathTotal
|
1 |
|
HeatingFuel
|
Natural Gas |
|
HeatingType
|
Forced Air |
|
StoriesTotal
|
2 |
|
SizeInterior
|
2500 - 3000 Sqft |
|
Type
|
House |
|
UtilityWater
|
Municipal Water |
Parking
Land
|
Acreage
|
No |
|
Sewer
|
Sanitary Sewer |
|
SizeDepth
|
100 Ft |
|
SizeFrontage
|
36 Ft |
|
SizeIrregular
|
36 X 100 Ft |
|
SizeTotalText
|
36 X 100 Ft |
Rooms
| Level |
Type |
Length |
Width |
Dimensions |
|
Second Level |
Primary Bedroom |
5.33 m |
3.96 m |
5.33 m x 3.96 m |
|
Second Level |
Bedroom 2 |
3.66 m |
3.05 m |
3.66 m x 3.05 m |
|
Second Level |
Bedroom 3 |
3.25 m |
2.74 m |
3.25 m x 2.74 m |
|
Second Level |
Bedroom 4 |
3.05 m |
3.48 m |
3.05 m x 3.48 m |
|
Basement |
Recreational, Games Room |
7.37 m |
5.28 m |
7.37 m x 5.28 m |
|
Ground Level |
Great Room |
6.1 m |
3.96 m |
6.1 m x 3.96 m |
|
Ground Level |
Dining Room |
4.55 m |
3.45 m |
4.55 m x 3.45 m |
|
Ground Level |
Kitchen |
4.55 m |
2.54 m |
4.55 m x 2.54 m |
|
In Between |
Living Room |
4.93 m |
3.78 m |
4.93 m x 3.78 m |
https://www.realtor.ca/real-estate/28427973/688-grand-ridge-avenue-oshawa-pinecrest-pinecrest

