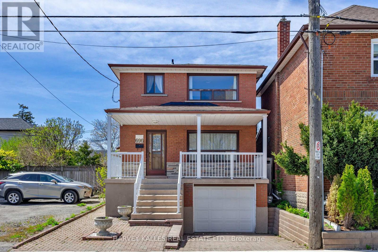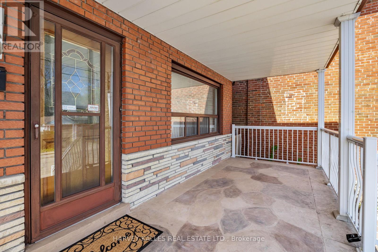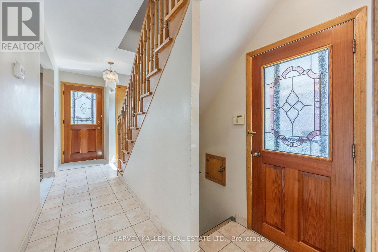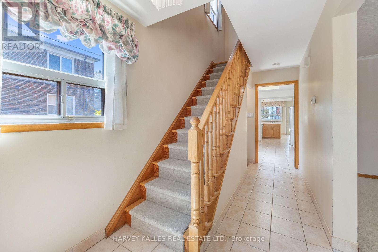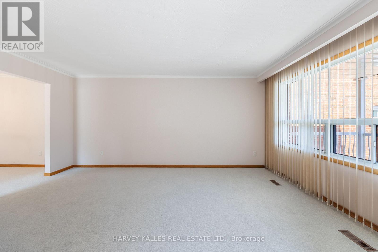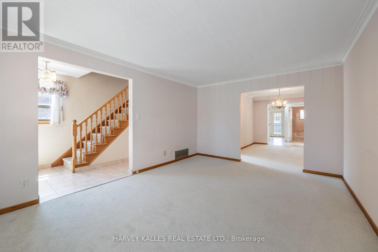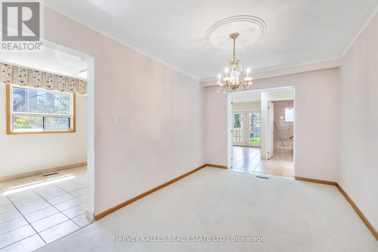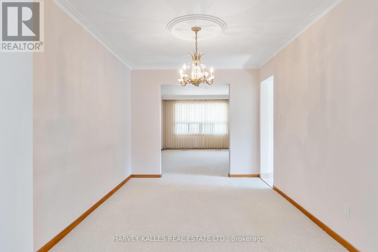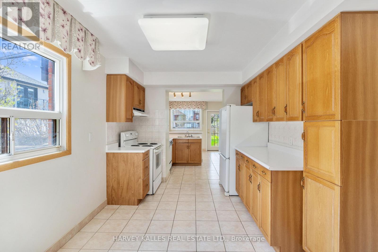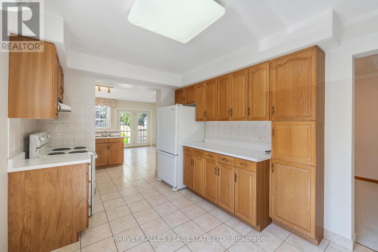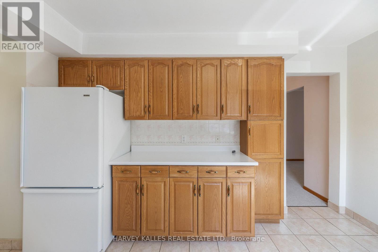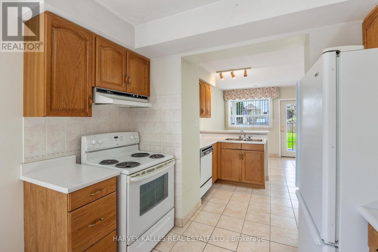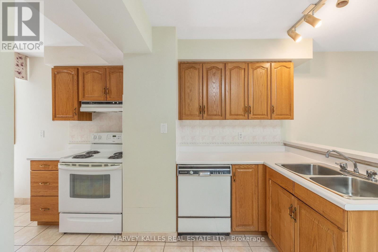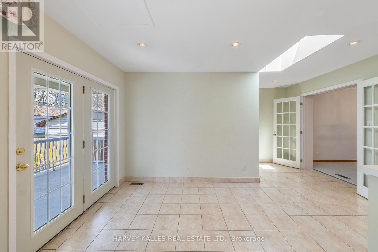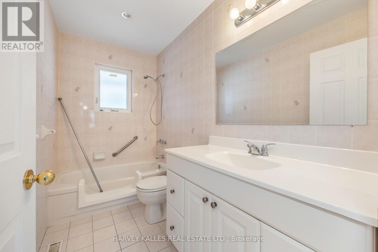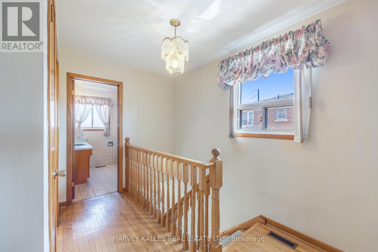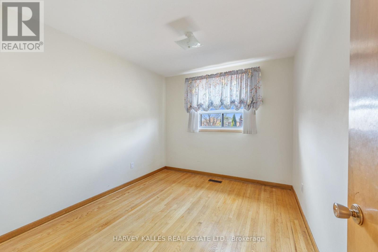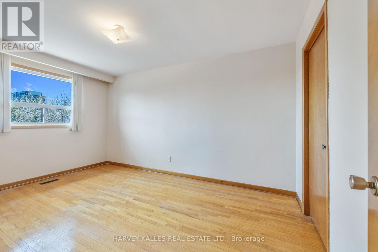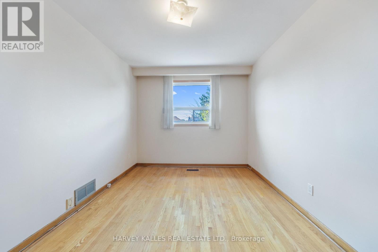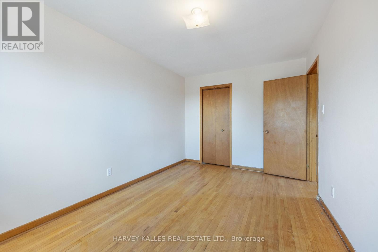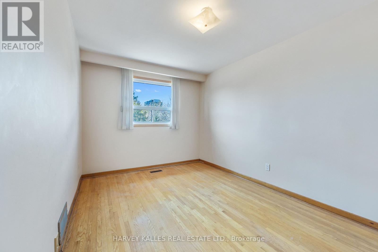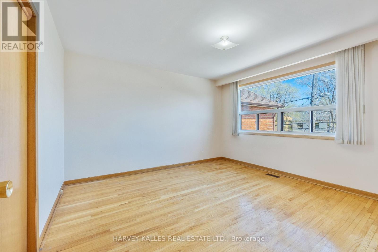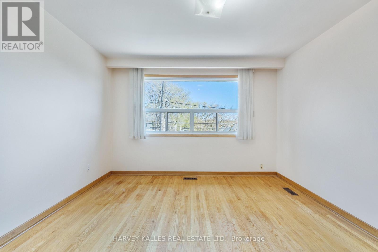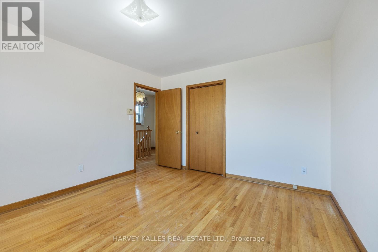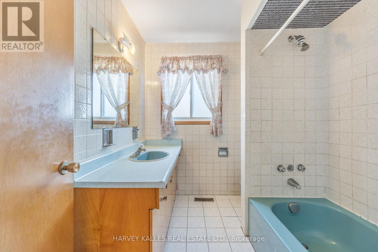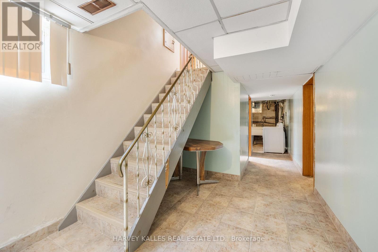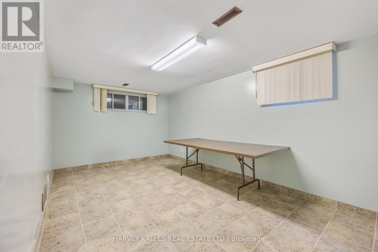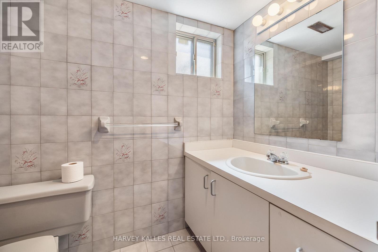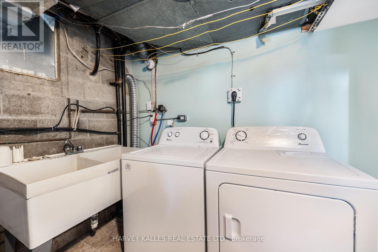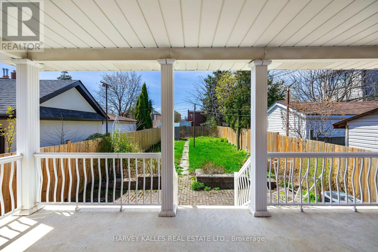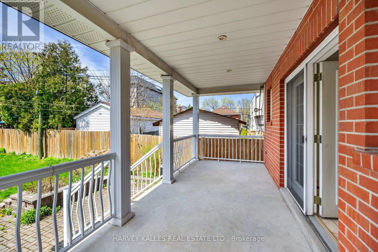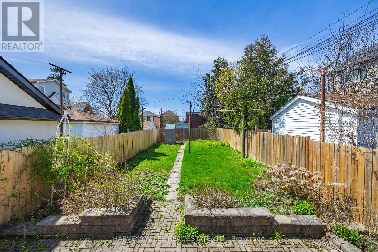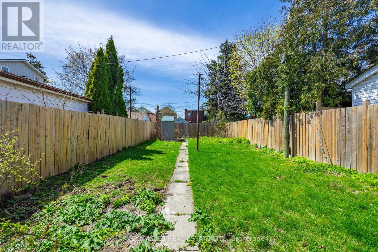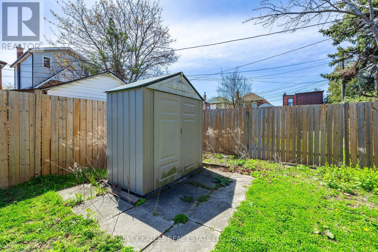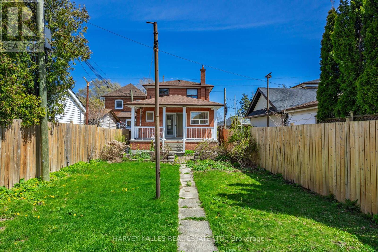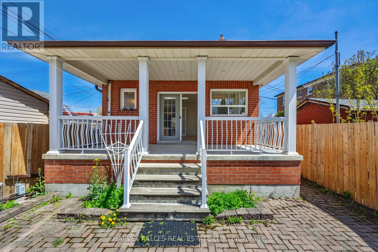3 Bedroom
3 Bathroom
Fireplace
Central Air Conditioning
Forced Air
$1,499,000
Welcome to this rare detached 2-storey residence, nestled within the family-friendly Oakwood Village & just seconds from Eglinton Ave W, where incredible potential awaits. With a distinctively deep 150ft lot, this spacious 3-bedroom home features an extended main floor with a full bathroom, bright kitchen, living, & dining room. This property provides the convenient option to move in & renovatein stages, or a phenomenal investment opportunity for multi-unit conversion with its four separate W/Os. Lower level w/ kitchenette, large rec room, 3-pce bathroom, laundry, & separate W/O + directaccess to garage with amazing potential for a rental unit. Relish in the wonderful benefit of theuniquely expansive backyard & 2 parking spaces. Walking distance to Cedarvale Park, Eglinton West Station, TTC, future LRT, & endless locational amenities. **** EXTRAS **** Rare Opportunity In Superb Location, Awesome Single-Family W/ Potential For Multi-Unit Dwelling. B/IKitchen Appliances, Bsmt Laundry W/ Washer + Dryer & Double Sink. 1 Bsmt Garage + 1 Driveway Parking. (id:48469)
Property Details
|
MLS® Number
|
C8282006 |
|
Property Type
|
Single Family |
|
Community Name
|
Oakwood Village |
|
Parking Space Total
|
2 |
Building
|
Bathroom Total
|
3 |
|
Bedrooms Above Ground
|
3 |
|
Bedrooms Total
|
3 |
|
Basement Development
|
Finished |
|
Basement Features
|
Walk Out |
|
Basement Type
|
N/a (finished) |
|
Construction Style Attachment
|
Detached |
|
Cooling Type
|
Central Air Conditioning |
|
Exterior Finish
|
Brick |
|
Fireplace Present
|
Yes |
|
Heating Fuel
|
Natural Gas |
|
Heating Type
|
Forced Air |
|
Stories Total
|
2 |
|
Type
|
House |
Parking
Land
|
Acreage
|
No |
|
Size Irregular
|
27 X 150 Ft |
|
Size Total Text
|
27 X 150 Ft |
Rooms
| Level |
Type |
Length |
Width |
Dimensions |
|
Second Level |
Primary Bedroom |
3.86 m |
3.56 m |
3.86 m x 3.56 m |
|
Second Level |
Bedroom 2 |
2.79 m |
4.39 m |
2.79 m x 4.39 m |
|
Second Level |
Bedroom 3 |
2.79 m |
3.25 m |
2.79 m x 3.25 m |
|
Basement |
Kitchen |
2.57 m |
3.88 m |
2.57 m x 3.88 m |
|
Basement |
Recreational, Games Room |
2.97 m |
6 m |
2.97 m x 6 m |
|
Main Level |
Living Room |
3.66 m |
5.1 m |
3.66 m x 5.1 m |
|
Main Level |
Dining Room |
2.81 m |
2 m |
2.81 m x 2 m |
|
Main Level |
Kitchen |
2.81 m |
8.97 m |
2.81 m x 8.97 m |
https://www.realtor.ca/real-estate/26817782/696-winona-dr-toronto-oakwood-village

