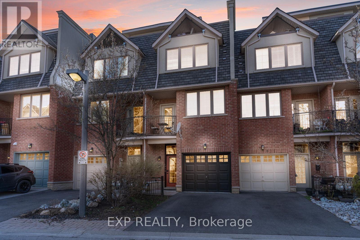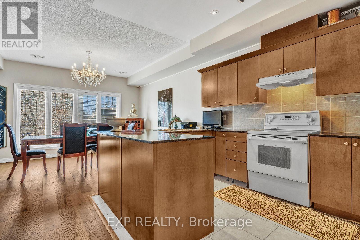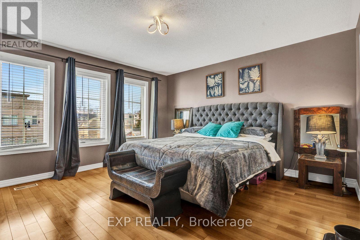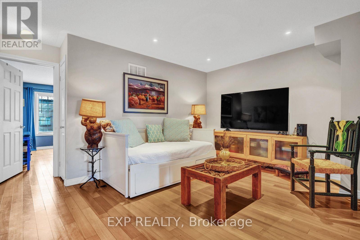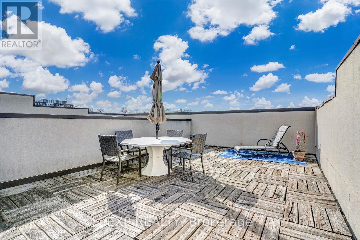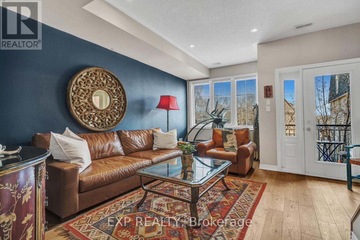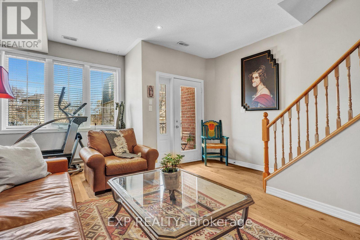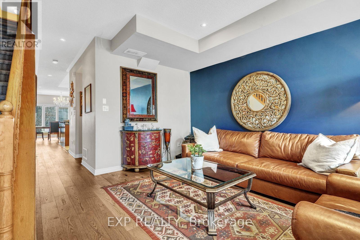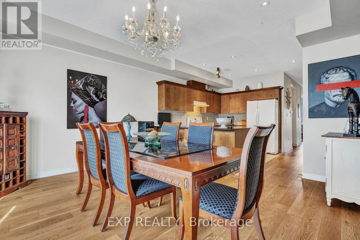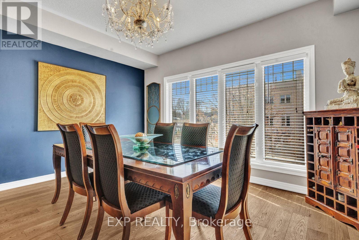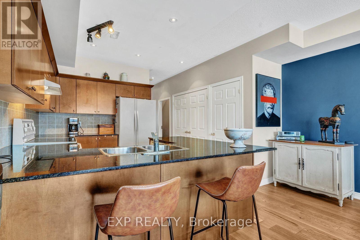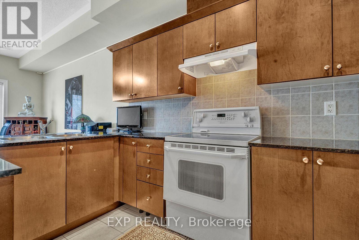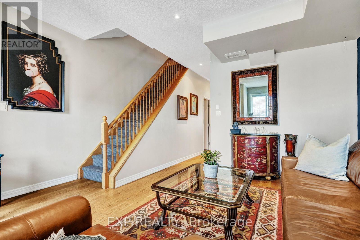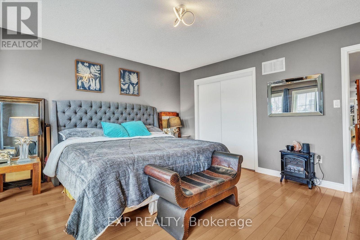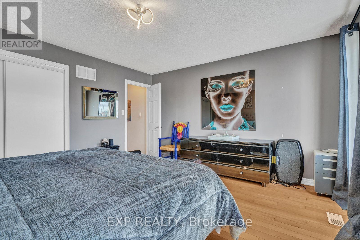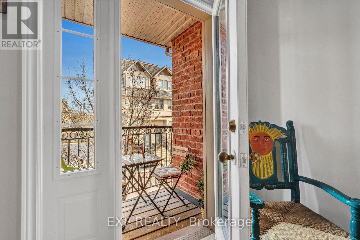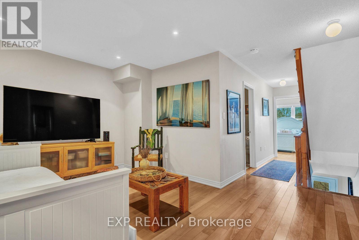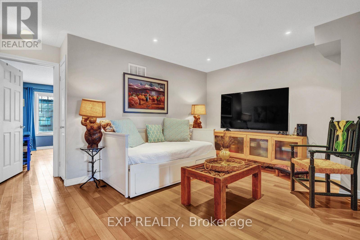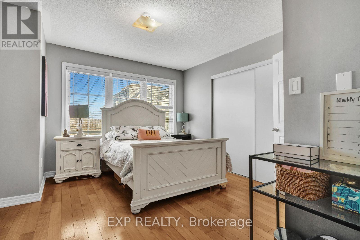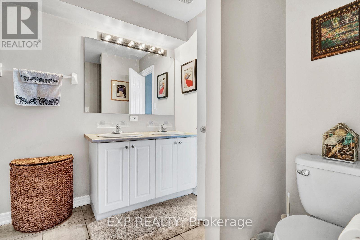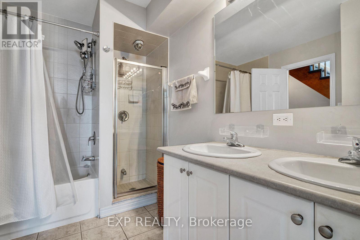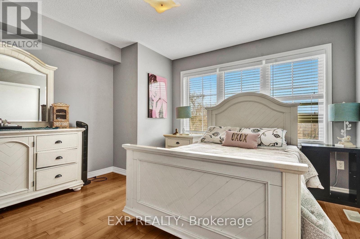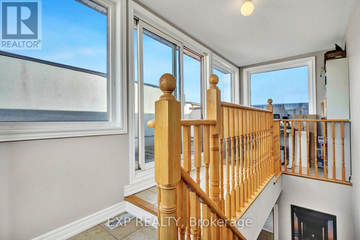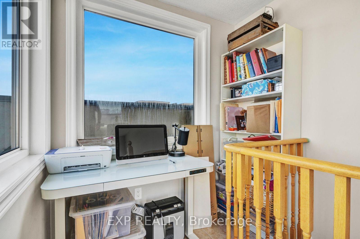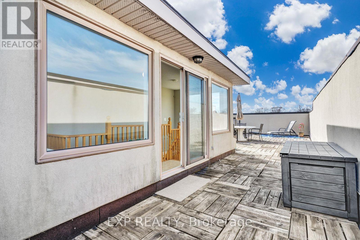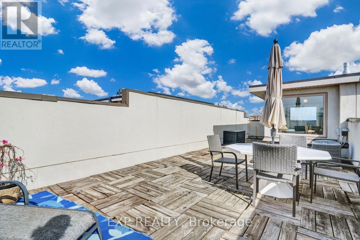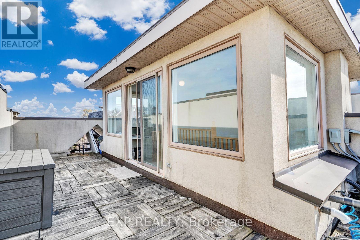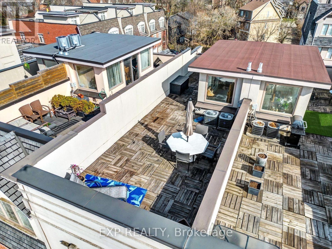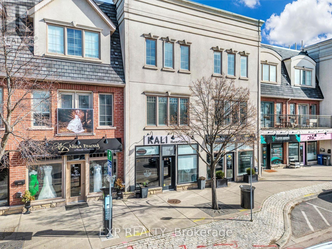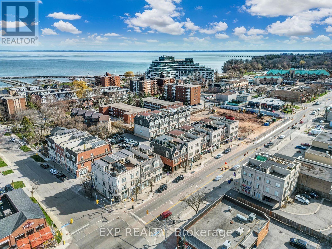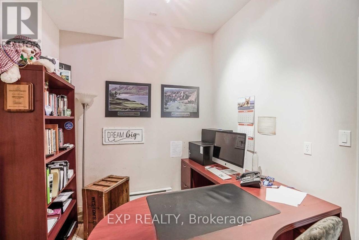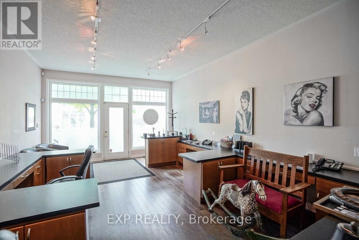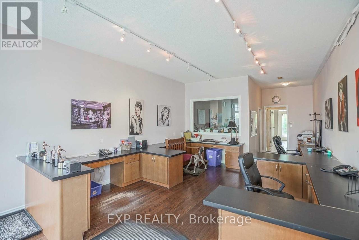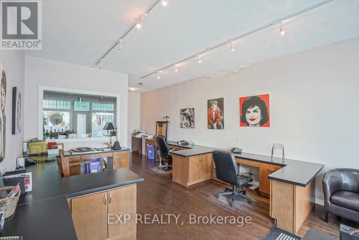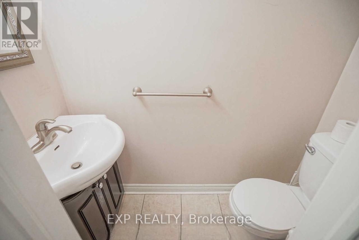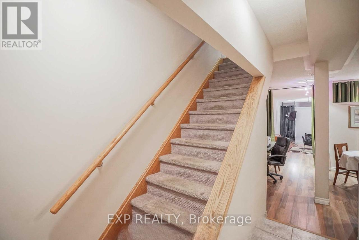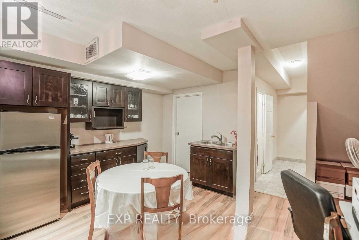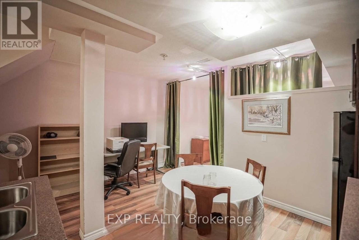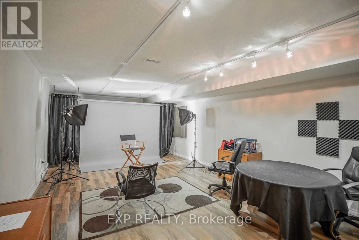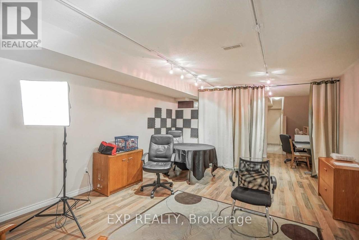7 - 96 Nelson Street Oakville, Ontario L6L 3H8
$1,729,900Maintenance, Parcel of Tied Land
$171.84 Monthly
Maintenance, Parcel of Tied Land
$171.84 MonthlyWelcome to the epitome of urban living in the heart of Bronte Village! This stunning live/work executive townhouse offers the perfect fusion of contemporary design and functionality. Step into the residential unit and be greeted by a spacious open-concept kitchen and dining area, ideal for entertaining guest or enjoying family dinner. The third floor boasts a luxurious master bedroom complete with a full ensuite, a second bedroom, and a den, providing ample space for relaxation and productivity. But thats not all- the commercial unit, conveniently located on Lakeshore Rd, presents endless possibilities. With retail space and two offices, plus a finished basement perfect for a yoga or photo studio, classroom, or any entrepreneural venture you envision. High ceilings, measuring 10"" on the main breathtaking views of Bronte Village, making it the ultimate spot for evening gatherings. **** EXTRAS **** Nestled just steps away from tranquil shores of Lake Ontario, picturesque parks, vibrant shops and delectable restaurants, this property is a true gem in one of Oakvilles most sought-after locations. (id:48469)
Property Details
| MLS® Number | W8238464 |
| Property Type | Single Family |
| Community Name | Bronte West |
| Parking Space Total | 2 |
Building
| Bathroom Total | 3 |
| Bedrooms Above Ground | 2 |
| Bedrooms Total | 2 |
| Appliances | Water Heater, Blinds, Dishwasher, Dryer, Refrigerator, Stove, Washer, Window Coverings |
| Basement Development | Finished |
| Basement Features | Separate Entrance |
| Basement Type | N/a (finished) |
| Construction Style Attachment | Attached |
| Cooling Type | Central Air Conditioning |
| Exterior Finish | Brick, Stucco |
| Foundation Type | Brick |
| Heating Fuel | Natural Gas |
| Heating Type | Forced Air |
| Stories Total | 3 |
| Type | Row / Townhouse |
| Utility Water | Municipal Water |
Parking
| Attached Garage |
Land
| Acreage | No |
| Sewer | Sanitary Sewer |
| Size Irregular | 15.78 X 76.41 Ft |
| Size Total Text | 15.78 X 76.41 Ft |
Rooms
| Level | Type | Length | Width | Dimensions |
|---|---|---|---|---|
| Second Level | Primary Bedroom | 4.57 m | 3.96 m | 4.57 m x 3.96 m |
| Second Level | Bedroom | 4.48 m | 3.96 m | 4.48 m x 3.96 m |
| Second Level | Den | 4.57 m | 3.35 m | 4.57 m x 3.35 m |
| Third Level | Other | 15.02 m | 4.57 m | 15.02 m x 4.57 m |
| Basement | Kitchen | Measurements not available | ||
| Basement | Other | 12.74 m | 4.57 m | 12.74 m x 4.57 m |
| Main Level | Kitchen | 2.8 m | 3.81 m | 2.8 m x 3.81 m |
| Main Level | Living Room | 5.3 m | 3.59 m | 5.3 m x 3.59 m |
| Main Level | Dining Room | 4.57 m | 3.5 m | 4.57 m x 3.5 m |
| Ground Level | Other | 9.5 m | 4.57 m | 9.5 m x 4.57 m |
Utilities
| Sewer | Installed |
| Cable | Available |
https://www.realtor.ca/real-estate/26757072/7-96-nelson-street-oakville-bronte-west
Interested?
Contact us for more information

